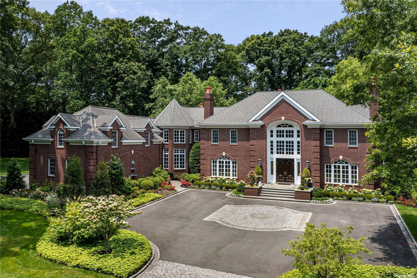
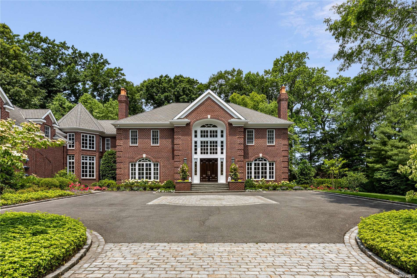
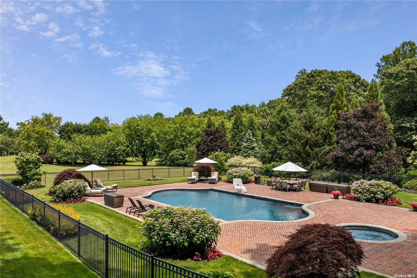
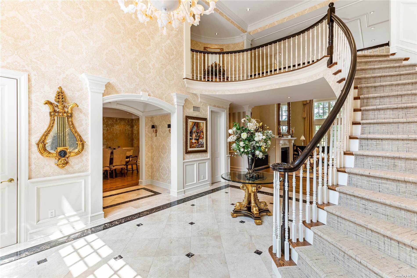
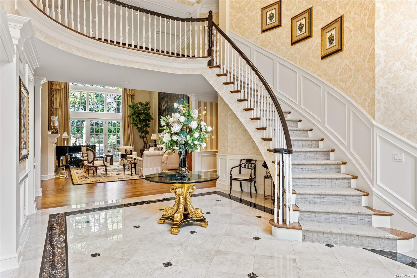
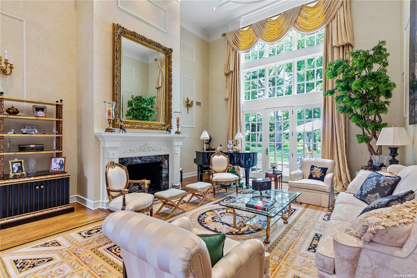
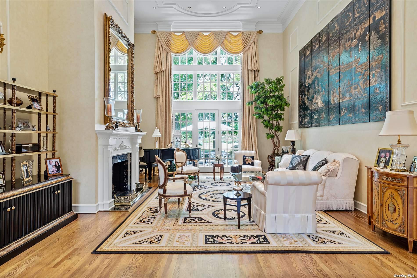
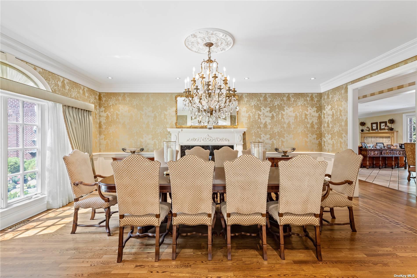
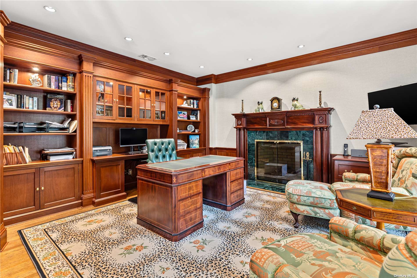
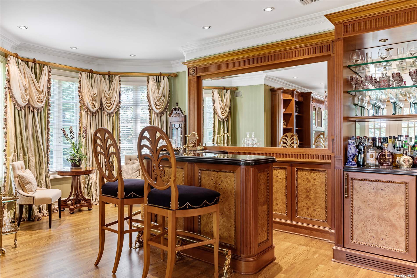
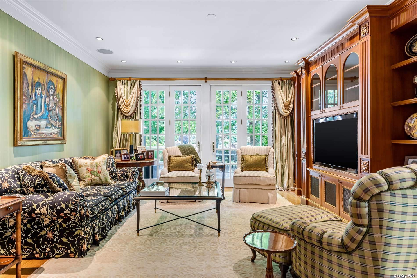
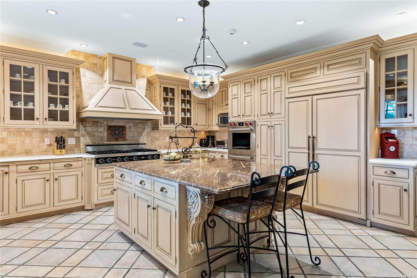
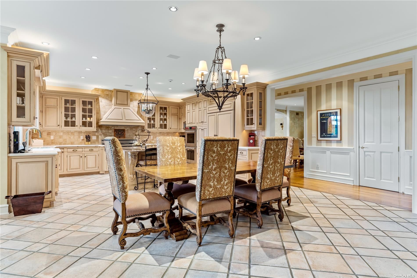
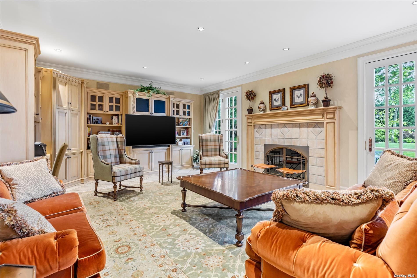
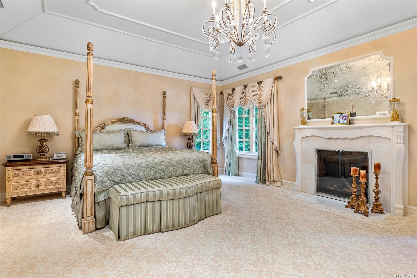
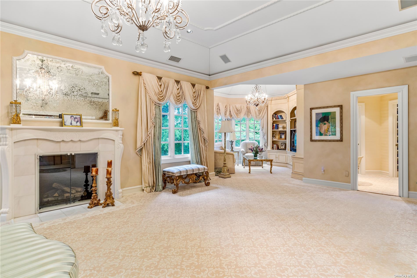
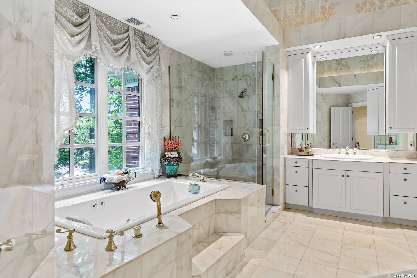
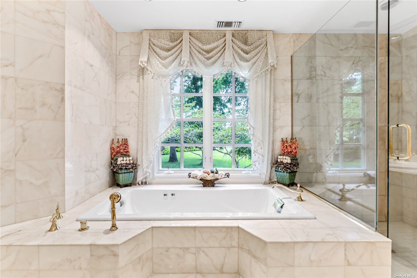
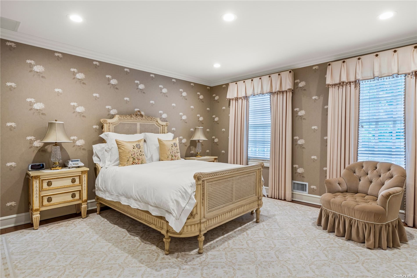
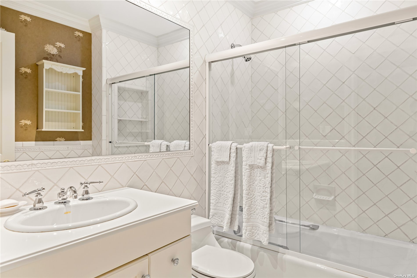
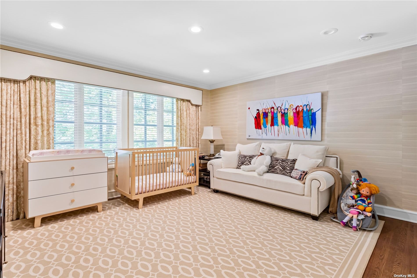
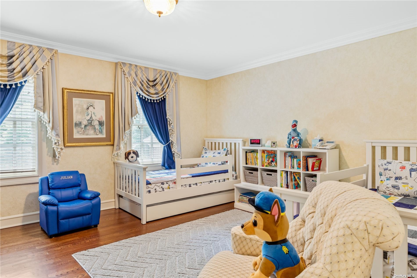
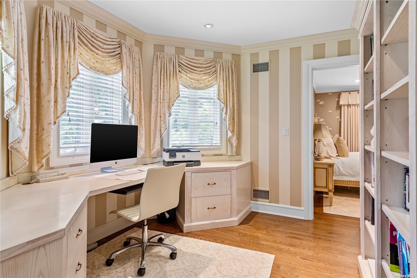
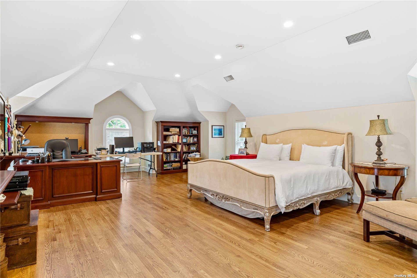
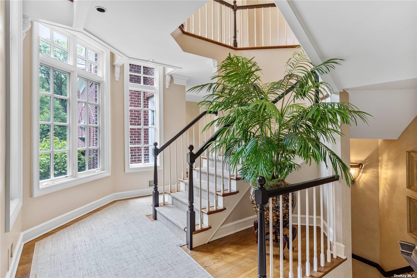
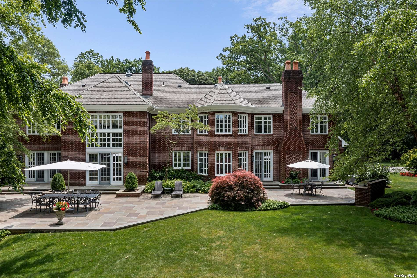
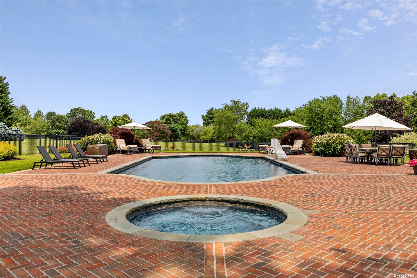
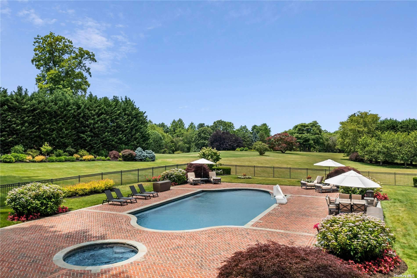
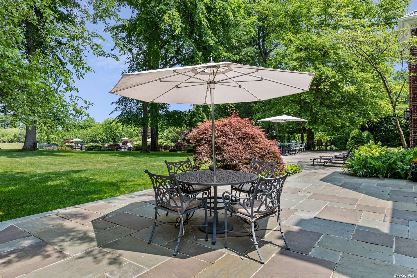
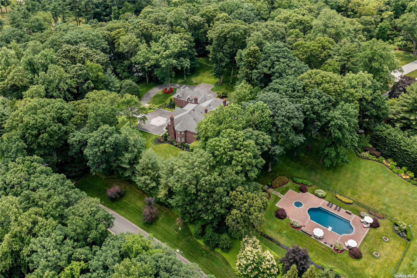
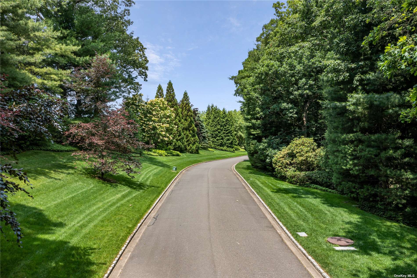
Welcome to 1 la colline drive, an immaculate 8, 900+ sq. Ft. Brick colonial, located within the esteemed village of mill neck. Situated on 5. 48 pristine acres, this 6 bedroom, 6. 55 bathroom exquisite residence boasts soaring ceilings, 5 fireplaces, large entertaining rooms, a finished basement and a 3+ car attached garage. The main level features a grand foyer with a beautiful winding staircase, a lounge with a custom wet-bar, a formal living room, a stately dining room and a spacious center island eat-in kitchen that effortlessly opens up into the family room, which has multiple sets of french doors that open up to the central outdoor patio. Also on the first floor is a bedroom with a full bathroom, 2 powder rooms and the laundry area. Upstairs has 4 spacious bedrooms, all with ensuite bathrooms, including an oversized master wing with a private sitting area, dressing room, walk-in-closet and a marble bathroom with a glass enclosed shower and a spa-tub. Additionally, there is an office and a bonus room/ flex-space with an attached full bathroom which can be used as separate guest quarters or a playroom. This sprawling property has lively privacy landscaping, an elegant courtyard parking lot, multiple outdoor slate patios, a built-in outdoor kitchen and a large in-ground heated gunite pool. Located within the optional school zone.
| Location/Town | Mill Neck |
| Area/County | Nassau |
| Prop. Type | Single Family House for Sale |
| Style | Colonial |
| Tax | $41,742.00 |
| Bedrooms | 6 |
| Total Rooms | 12 |
| Total Baths | 8 |
| Full Baths | 6 |
| 3/4 Baths | 2 |
| Year Built | 1996 |
| Basement | Finished, Full |
| Construction | Other, Brick |
| Lot Size | 5.48 |
| Lot SqFt | 238,708 |
| Cooling | Central Air |
| Heat Source | Natural Gas, Forced |
| Features | Sprinkler System |
| Pool | In Ground |
| Patio | Patio |
| Parking Features | Private, Attached, 3 Car Attached |
| School District | Locust Valley |
| Middle School | Locust Valley Middle School |
| High School | Locust Valley High School |
| Features | First floor bedroom, cathedral ceiling(s), den/family room, eat-in kitchen, exercise room, formal dining, entrance foyer, granite counters, home office, marble bath, marble counters, master bath, pantry, powder room, storage, walk-in closet(s), wet bar |
| Listing information courtesy of: Daniel Gale Sothebys Intl Rlty | |