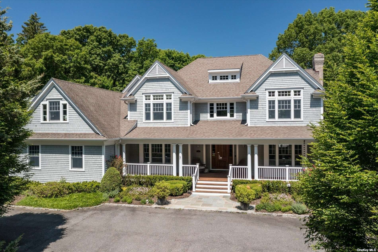
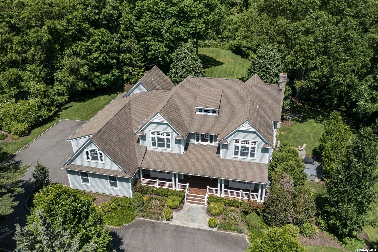
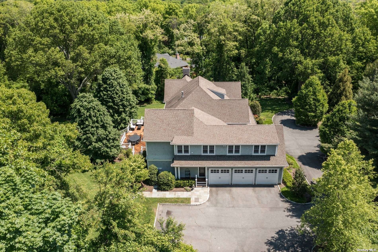
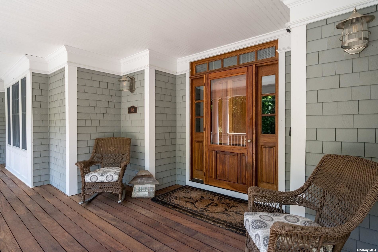
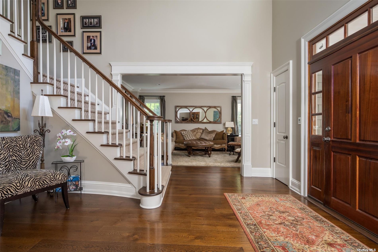
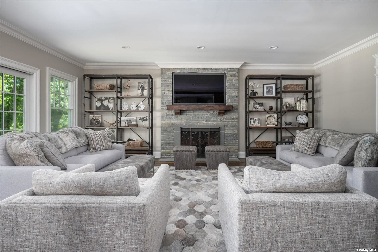
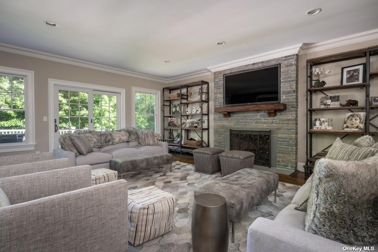
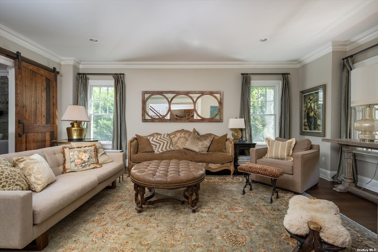
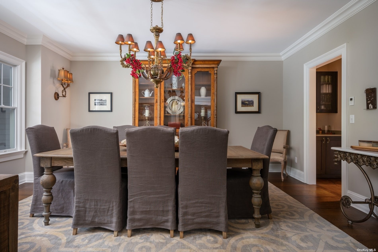
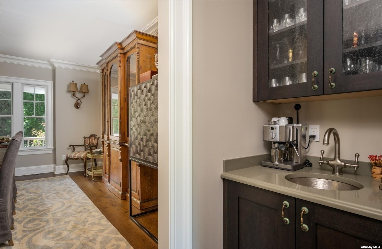
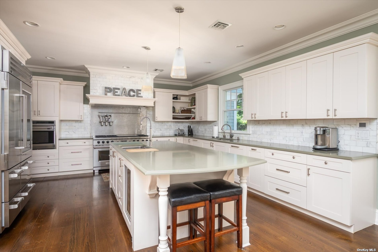
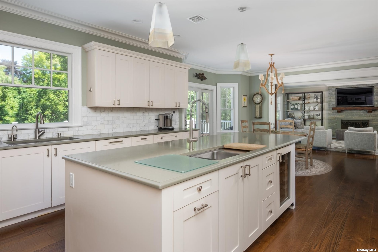
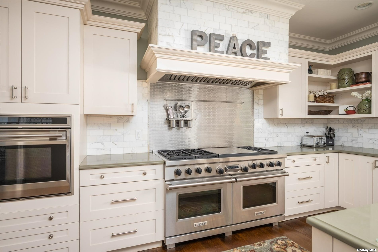
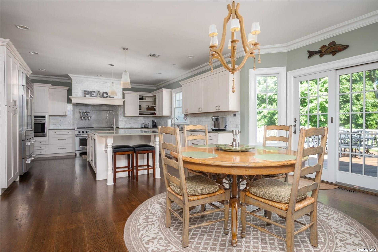
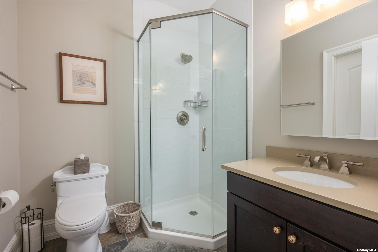
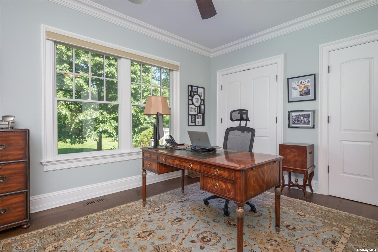
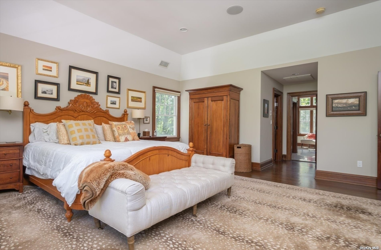
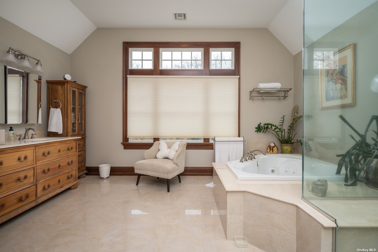
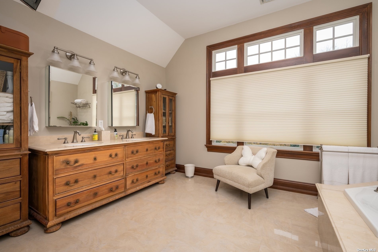
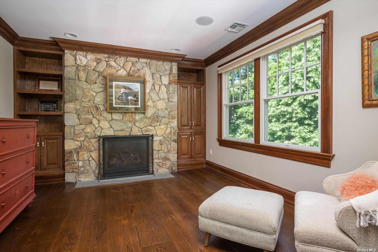
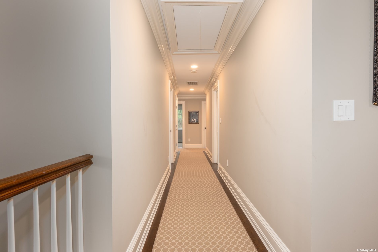
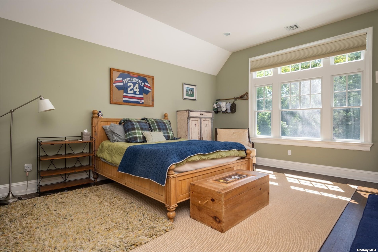
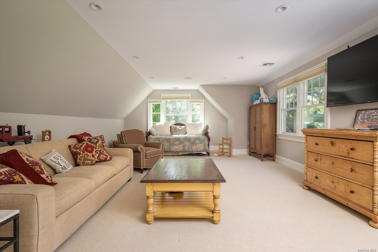
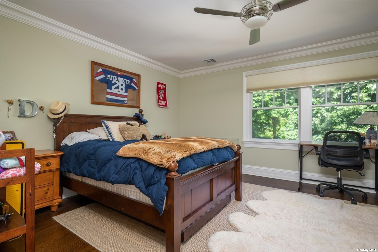
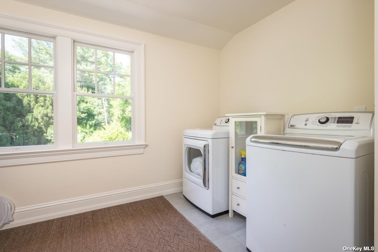
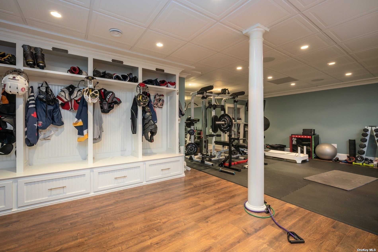
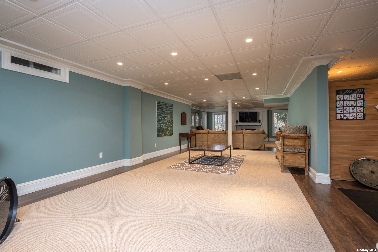
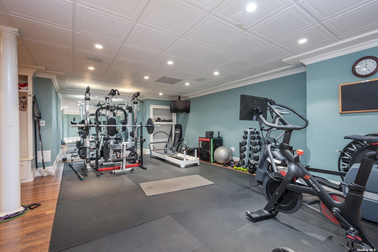
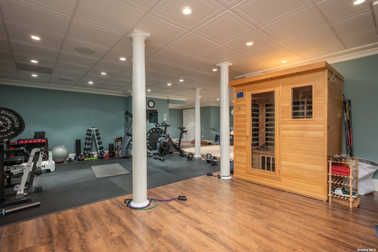
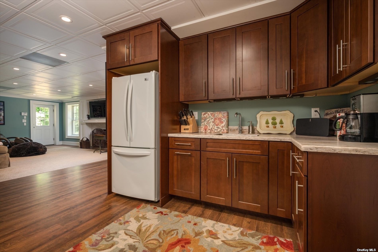
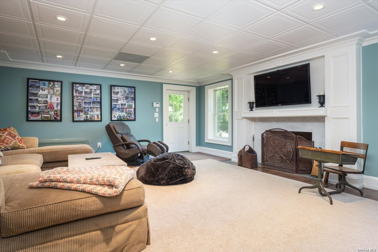
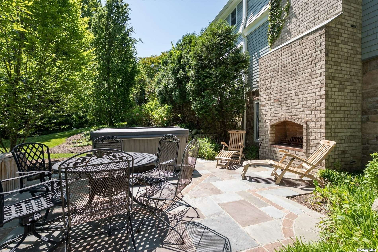
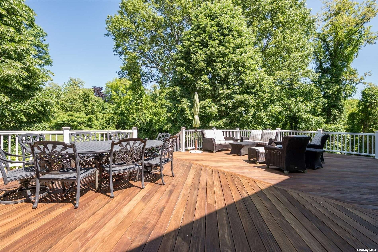
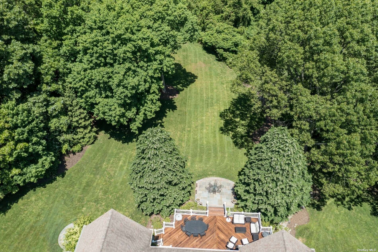
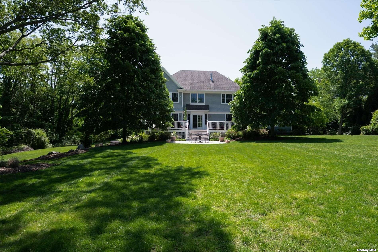
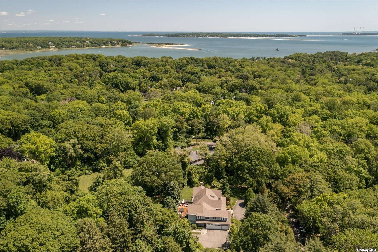
This exquisite hamptons style colonial in the serene and prestigious area of lloyd harbor boasts luxurious living at its finest. Situated on two perfectly manicured acres with room for pool and tennis. The expansive mahagony front porch welcomes you to a two-story entryway with bridal staircase. The light filled grand foyer opens to the formal living room and formal dining room with butlers pantry. Through custom barn doors for beauty and privacy you enter the great room with fireplace, walls of glass overlooking the brazilian wood deck and bluestone patios. Just imagine evenings enjoying this outdoor paradise. An entertainers dream gourmet kitchen with large island. In room dining, high end wolf and subzero appliances. The high ceilings, hardwood floors, and beautiful millwork throughout add to the timeless elegance of this home. A first floor office/bedroom with adjacent full bath is key to modern living and convenience. The main floor is finished with a custom mudroom, powder room, and 3-car garage for the auto enthusiast. The light filled second floor has an elegant primary with fireplace and sitting room for true relaxation. Two large walk in closets lead you to the ensuite primary bath of our dreams, large rain show and soaking tub all on radiant heated tile. Three additional large bedrooms, 2 full baths, laundry room and large bonus room grace the second story. Two separate staircases to the full expansive finished basement with gym, fireplace, bathroom, media room and storage. Just take the doorway out to a relaxing outdoor oasis, fireplace and bluestone patio looking out over your magnificent private yard. All of this in the prestigous csh school district with lloyd harbor beach, mooring, tennis, and camp. (dues required) a true paradise of elegance and privacy.
| Location/Town | Lloyd Harbor |
| Area/County | Suffolk |
| Prop. Type | Single Family House for Sale |
| Style | Colonial |
| Tax | $44,086.00 |
| Bedrooms | 5 |
| Total Rooms | 12 |
| Total Baths | 6 |
| Full Baths | 5 |
| 3/4 Baths | 1 |
| Year Built | 2012 |
| Basement | Finished, Full, Walk-Out Access |
| Construction | Frame, Cedar, Shake Siding |
| Lot Size | 2 |
| Lot SqFt | 87,120 |
| Cooling | Central Air |
| Heat Source | Propane, Forced Air |
| Features | Sprinkler System |
| Property Amenities | Alarm system, central vacuum, convection oven, cook top, dishwasher, dryer, garage door opener, microwave, refrigerator, second dishwasher, shed, wall oven, washer, wine cooler |
| Patio | Deck, Patio, Porch |
| Lot Features | Level, Stone/Brick Wall, Private |
| Parking Features | Private, Attached, 3 Car Attached, Driveway |
| Tax Lot | 39 |
| School District | Cold Spring Harbor |
| Middle School | Cold Spring Harbor High School |
| Elementary School | Lloyd Harbor School |
| High School | Cold Spring Harbor High School |
| Features | First floor bedroom, cathedral ceiling(s), den/family room, eat-in kitchen, formal dining, entrance foyer, guest quarters, home office, master bath, pantry, powder room, walk-in closet(s), wet bar |
| Listing information courtesy of: Signature Premier Properties | |