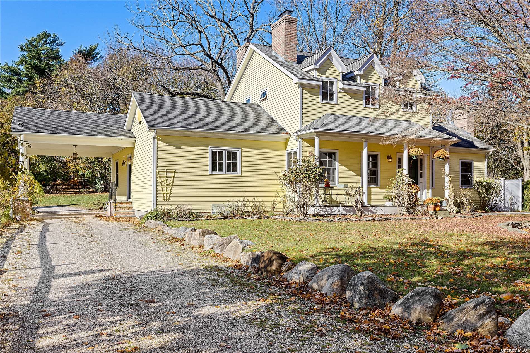
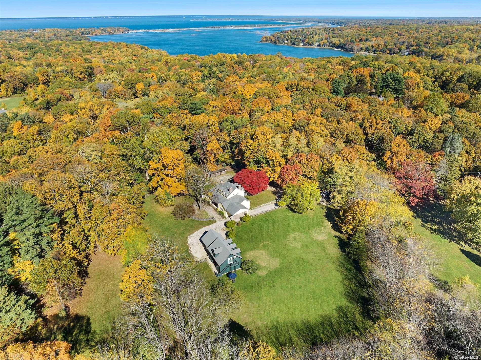
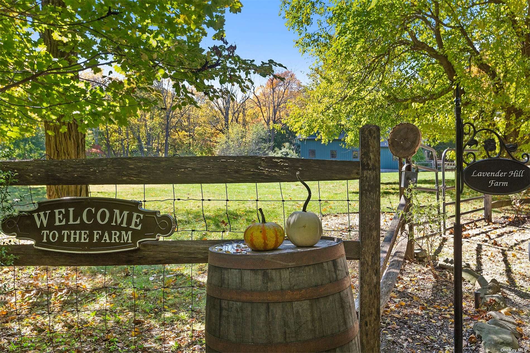
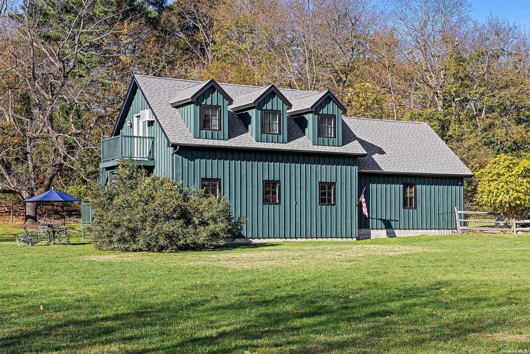
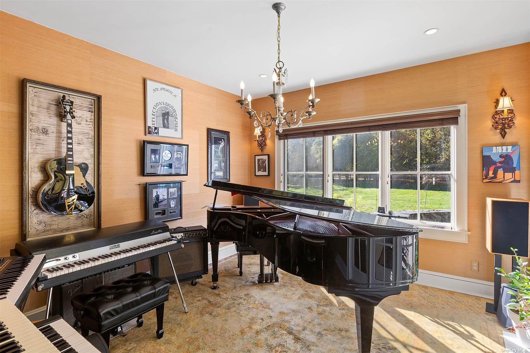
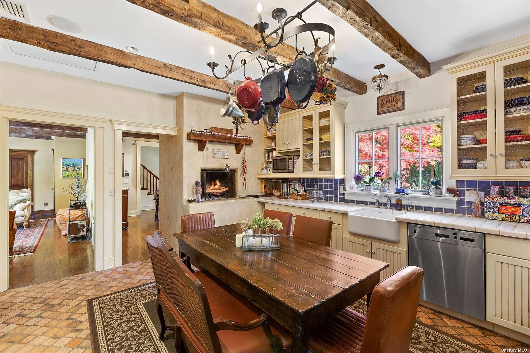
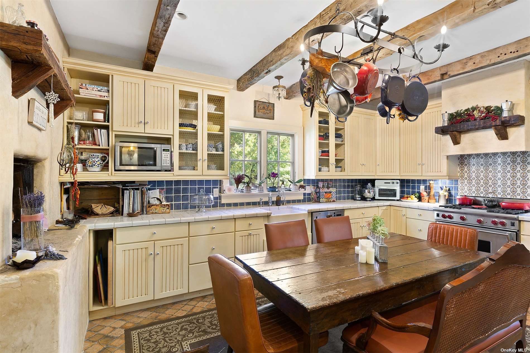
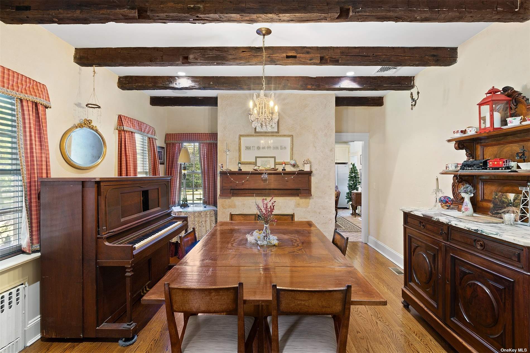
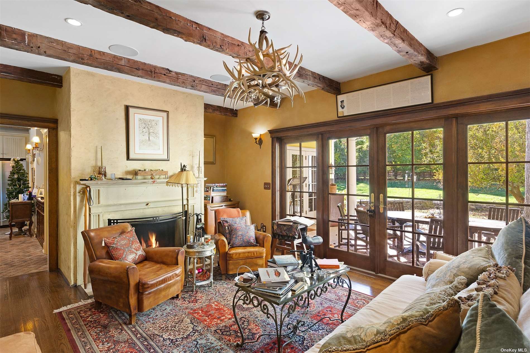
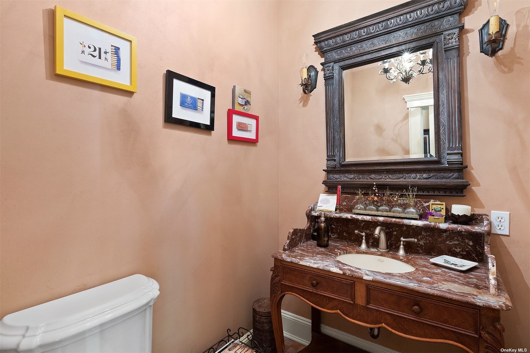
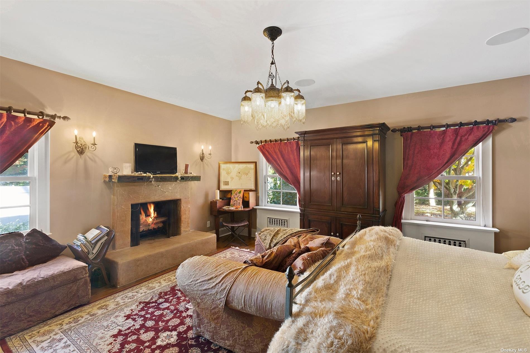
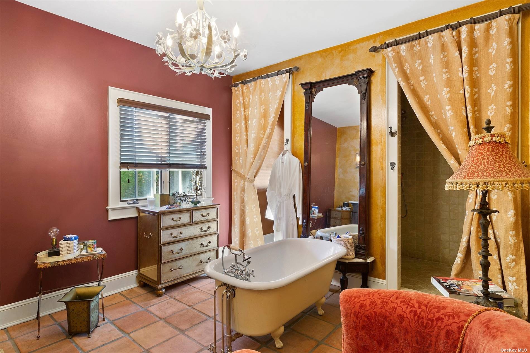
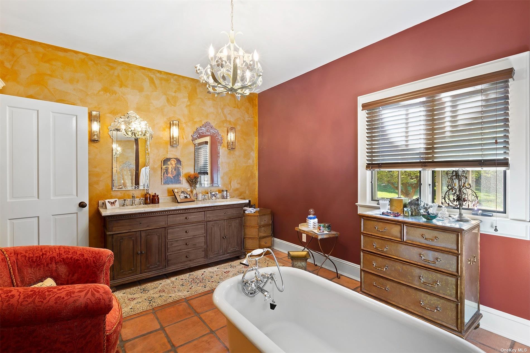
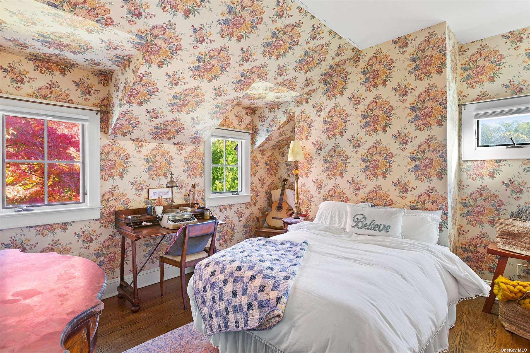
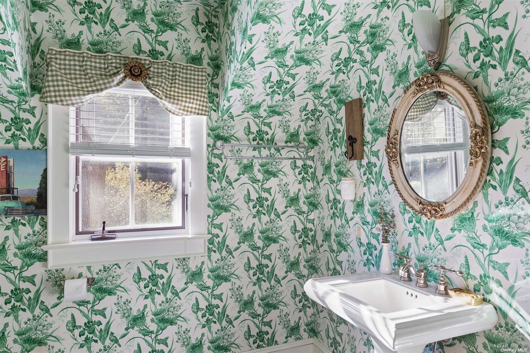
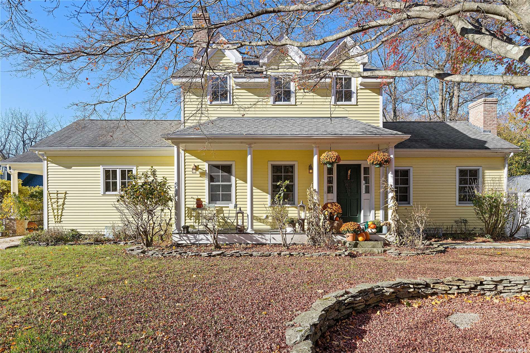
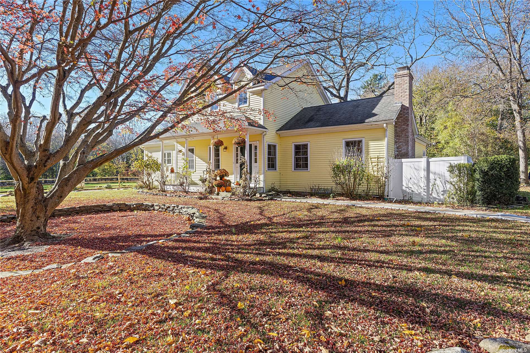
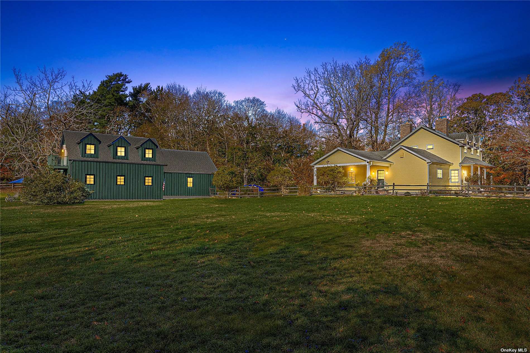
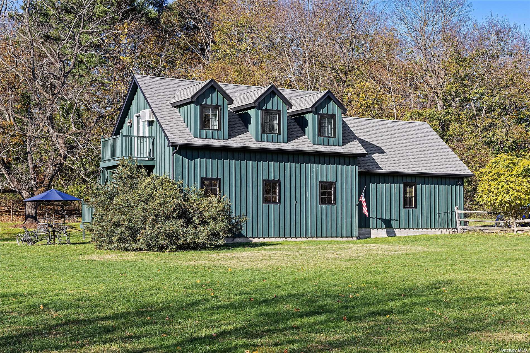

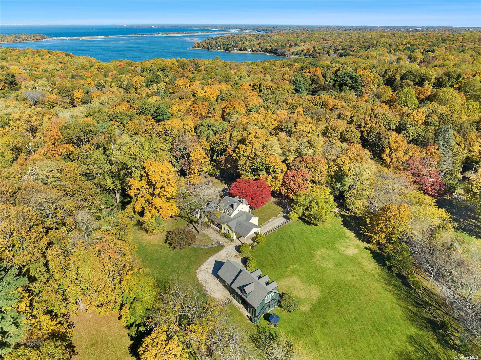
Artist/ musician haven at lavender hill farm ~ experience a serene, exclusive 2. 56 acreage lifestyle that has it all. Bringing space and style to its list of many special qualities. This beautiful horse-friendly property comes complete with a meticulously re-built 2004 mediterranean-style tuscan villa, a charming, newly renovated cottage and a two-story barn with a guest quarters above. Tucked away in a boutique cul-de-sac in a highly sought-after head of the harbor address. At the heart of the farm is a charming two-story residence that takes everything to the next level by combining its' colonial style with a inner romantic tuscan design. The interior is well appointed with quality craftsmanship featuring hardwood flooring, soaring 9ft. Ceilings with exposed timber beams. There are wood-burning fireplaces in almost every room including the newly refaced chef's kitchen. All bedrooms are well-sized with a gorgeous first floor primary retreat with a wood burning fireplace and primary suite bath. There are radiant floors throughout, a dehumidifying system, and a full house generator. Living on acreage comes with the advantage of wide open spaces and plenty of room for entertaining. A covered dining patio that is perfectly situated to soak up the amazing outlooks overlooking the manicured grounds and beautiful garden. This is such a charmed property that you don't want to miss!!
| Location/Town | Head Of The Harbor |
| Area/County | Suffolk |
| Prop. Type | Single Family House for Sale |
| Style | Colonial |
| Tax | $26,591.00 |
| Bedrooms | 4 |
| Total Rooms | 9 |
| Total Baths | 4 |
| Full Baths | 3 |
| 3/4 Baths | 1 |
| Year Built | 1987 |
| Basement | Unfinished, Walk-Out Access |
| Construction | Frame, Cedar, Shake Siding |
| Lot Size | 2.56 |
| Lot SqFt | 111,514 |
| Cooling | Ductless, ENERGY STAR Qualified Equ |
| Heat Source | Natural Gas, Radiant |
| Features | Sprinkler System |
| Property Amenities | Dishwasher, dryer, garage remote, generator, refrigerator, speakers indoor |
| Patio | Porch |
| Community Features | Park |
| Lot Features | Corner Lot, Cul-De-Sec, Private |
| Parking Features | Private, Detached, 2 Car Detached, Carport, Driveway |
| Tax Lot | 2 |
| School District | Smithtown |
| Middle School | Nesaquake Middle School |
| Elementary School | St James Elementary School |
| High School | Smithtown High School-East |
| Features | Master downstairs, cathedral ceiling(s), den/family room, eat-in kitchen, formal dining, entrance foyer, home office, living room/dining room combo, storage, walk-in closet(s) |
| Listing information courtesy of: BERKSHIRE HATHAWAY | |