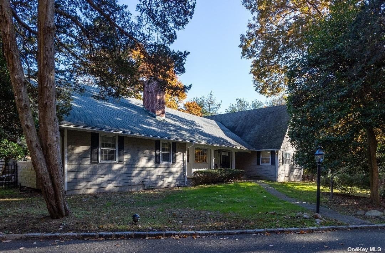
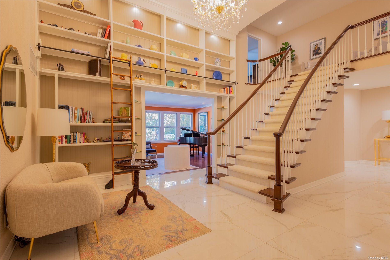
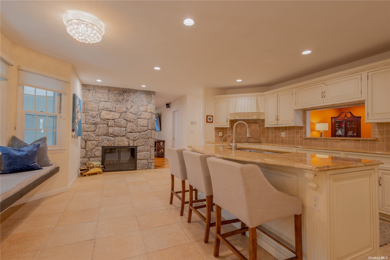
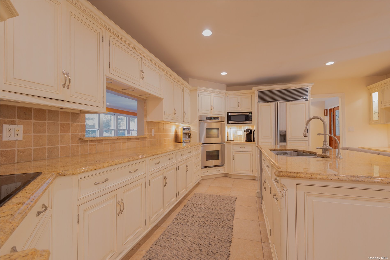
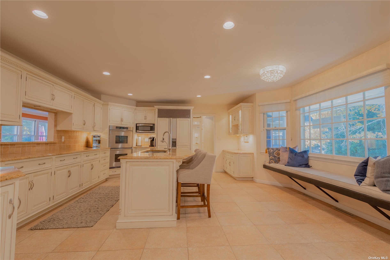
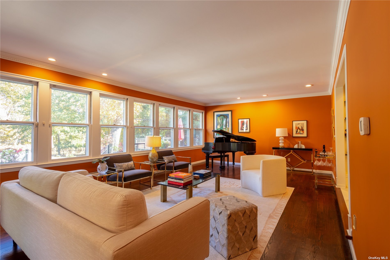
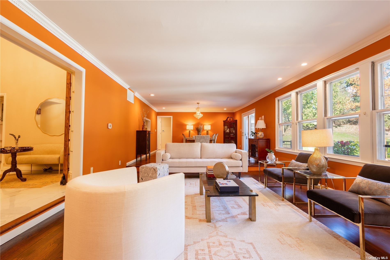
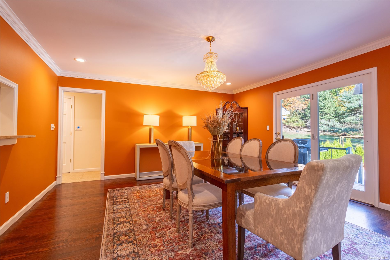
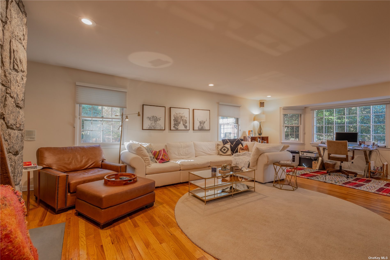
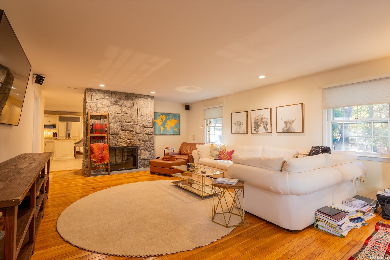
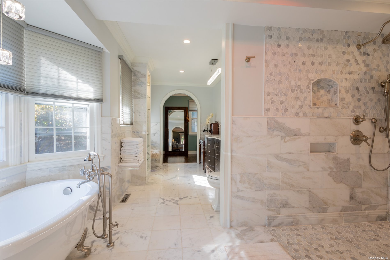
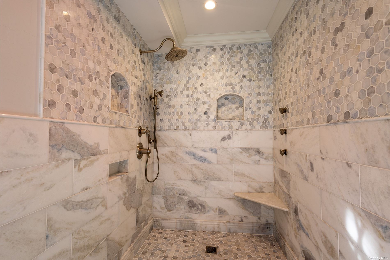
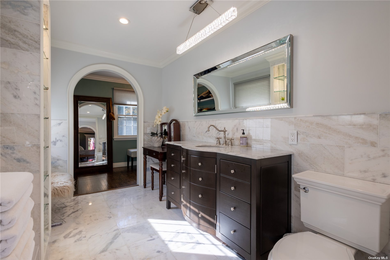
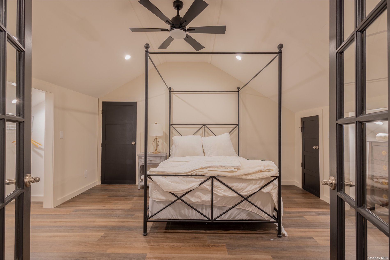
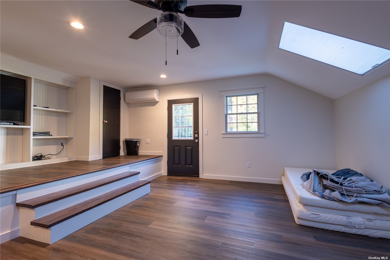
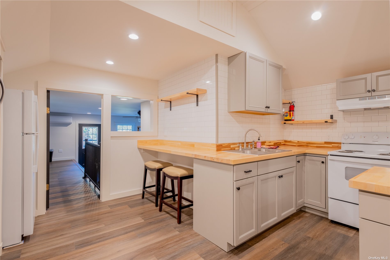
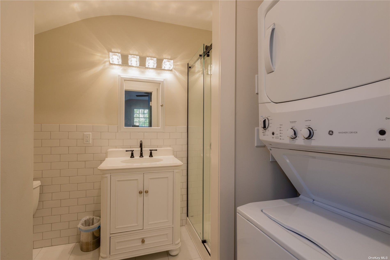
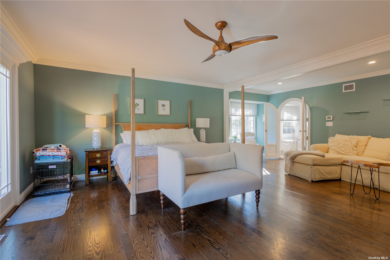
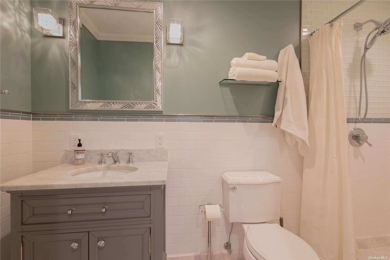
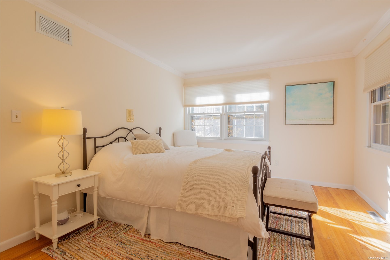
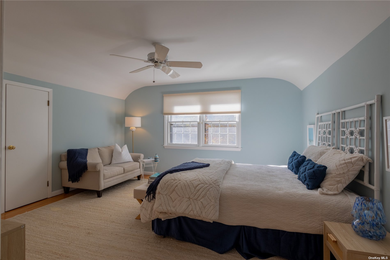
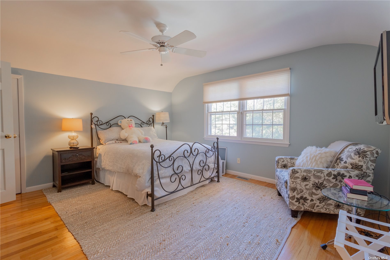
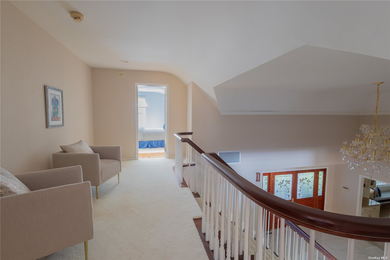
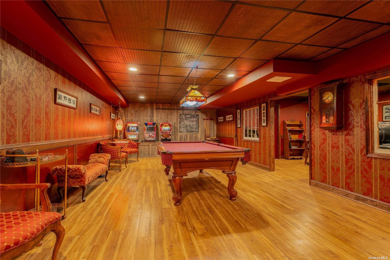
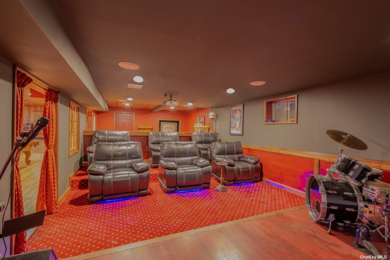
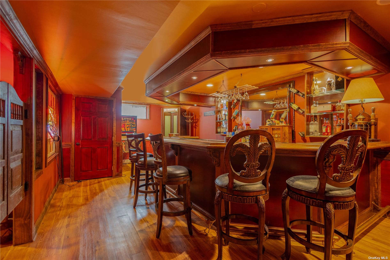
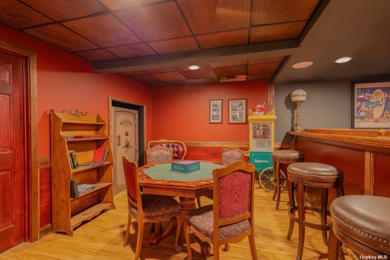
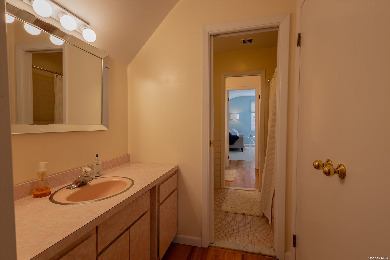
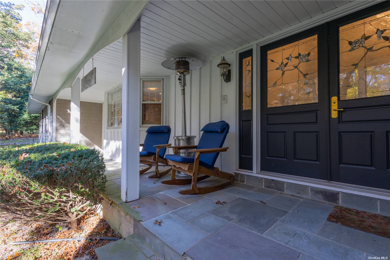
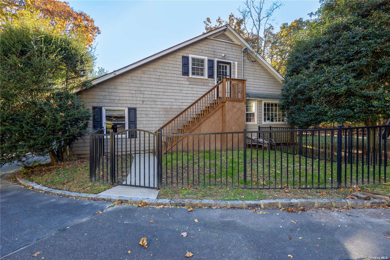
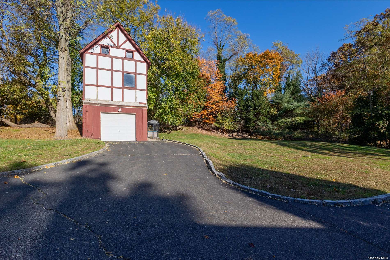
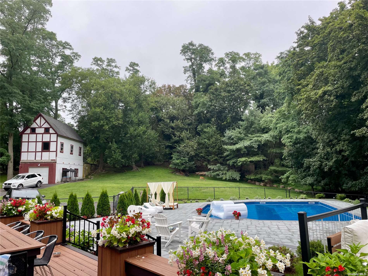
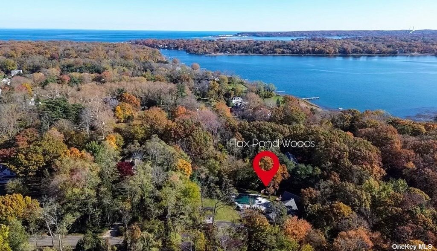
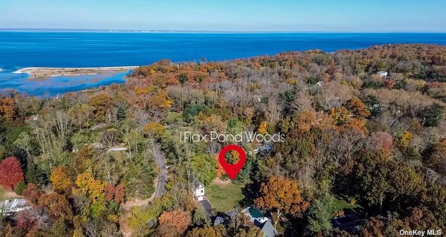
Move right into this absolutely stunning 5000 sq ft 5br and 4. 5ba farm ranch in prestigious old field! When you enter this gorgeous home, you are greeted by an incredible 2 story foyer with grand staircase and custom bookshelf! All new hardwood floors throughout the main floor. Entertain family and friends in the custom granite kitchen with subzero refrigerator, double oven and fireplace. Enjoy views of the expansive property from the living and dining room and relax in the den by the double sided fireplace. The master bedroom has hardwood floors and an exquisite master suite with custom archway and african marble. Room for extended family with large additional space complete with beautiful living area, bedroom, bathroom and permitted ose. Huge full finished custom basement with home theater, full working bar, bonus bedroom, with beautiful hardwood finishes throughout. Sliding doors from dining room to brand new trex deck. Entertain your guests on the beautiful, park-like landscaped 2. 1 acre property with an 30x36 inground salt water pool with brand new liner, steps, pump and updated piping. It is surrounded by brand new cambridge pavers and newly installed sprinkler system. The on property 3 story barn is complete with electric and perfect for the car enthusiast or artisan. There is plenty of parking in the expanded driveway and abundant storage with the attached 2 car garage. Enjoy summers at the beach with private beach access. This absolutely exquisite home has everything and more! It is a must see!
| Location/Town | Setauket |
| Area/County | Suffolk |
| Prop. Type | Single Family House for Sale |
| Style | Farm Ranch |
| Tax | $26,459.00 |
| Bedrooms | 5 |
| Total Rooms | 10 |
| Total Baths | 6 |
| Full Baths | 4 |
| 3/4 Baths | 2 |
| Year Built | 1969 |
| Basement | Finished, Full, Walk-Out Access |
| Construction | Frame |
| Lot Size | 2.1 |
| Lot SqFt | 87,556 |
| Cooling | Central Air |
| Heat Source | Oil, Hot Water |
| Property Amenities | Central vacuum, dishwasher, dryer, microwave, refrigerator, washer |
| Pool | In Ground |
| Patio | Deck |
| Window Features | Skylight(s) |
| Lot Features | Private |
| Parking Features | Private, Attached, 2 Car Attached |
| Tax Lot | 14 |
| School District | Three Village |
| Middle School | Paul J Gelinas Junior High Sch |
| High School | Ward Melville Senior High Scho |
| Features | Master downstairs, first floor bedroom, den/family room, eat-in kitchen, formal dining, granite counters, guest quarters, living room/dining room combo, master bath, pantry, storage, walk-in closet(s) |
| Listing information courtesy of: RE/MAX Signature Real Estate | |