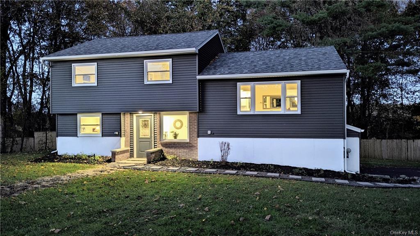
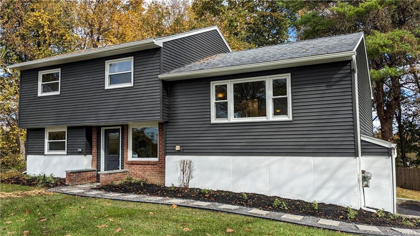
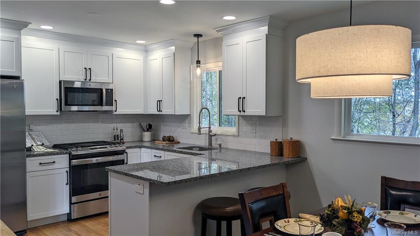
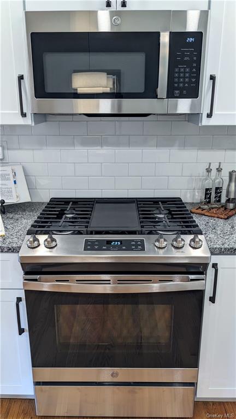
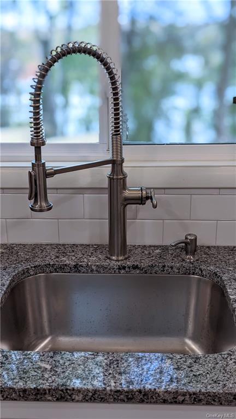
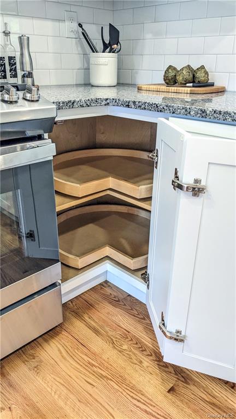
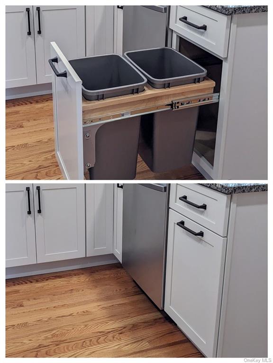
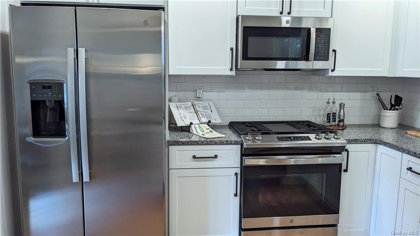
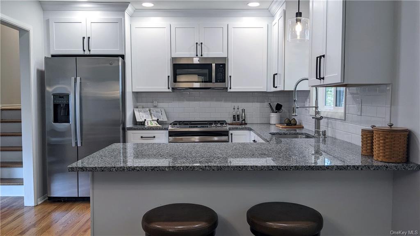
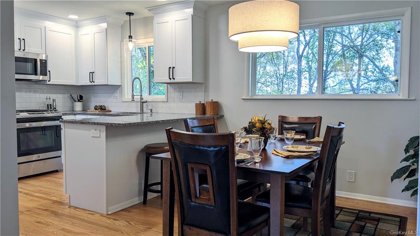
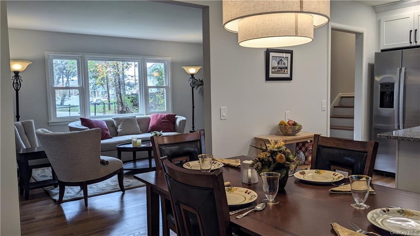
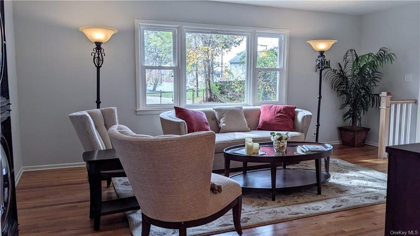
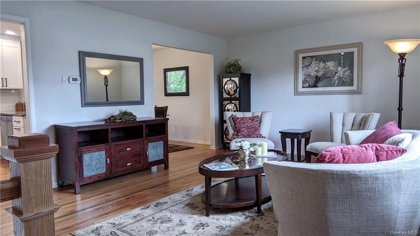
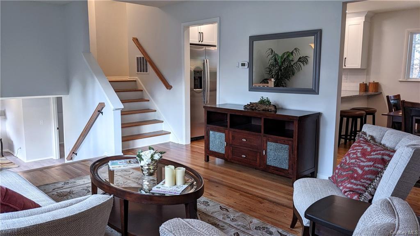
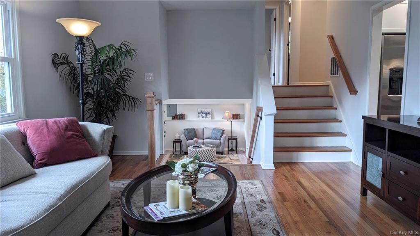
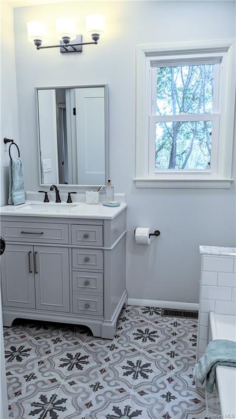
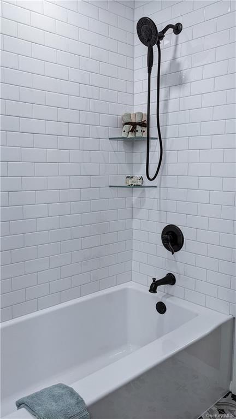
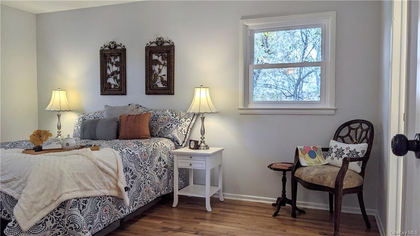
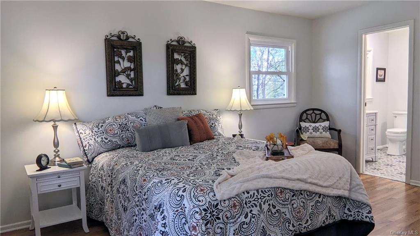
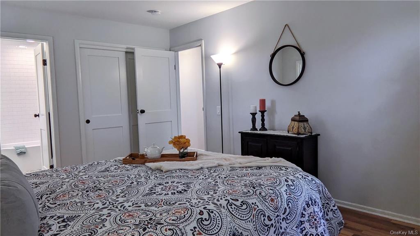
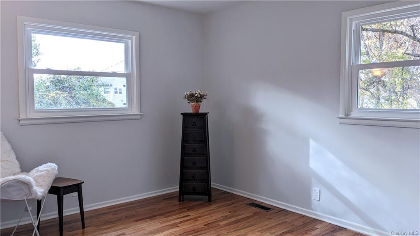
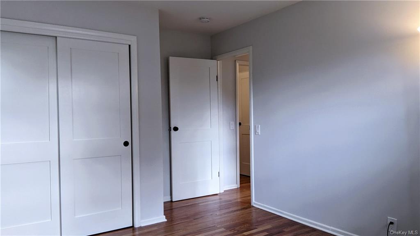
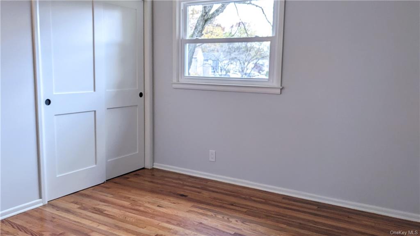
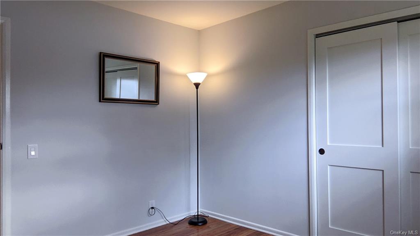
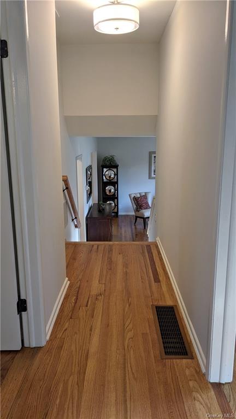
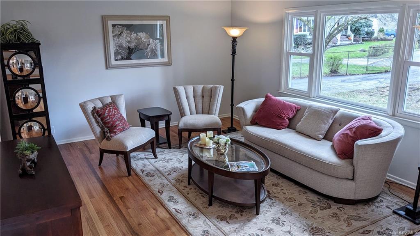
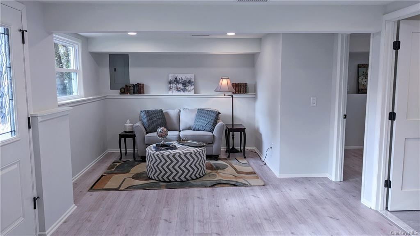
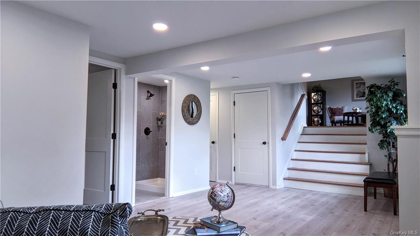
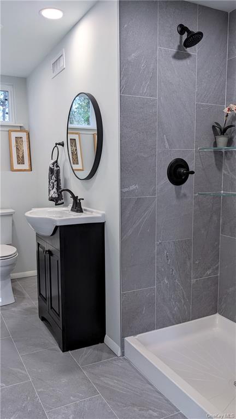
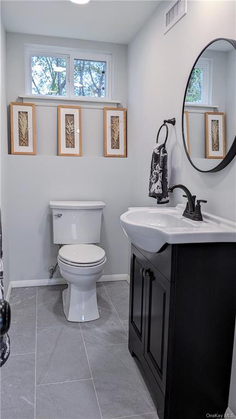
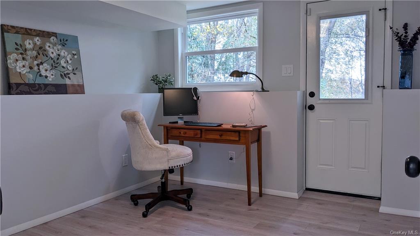
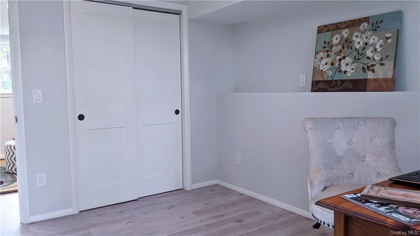
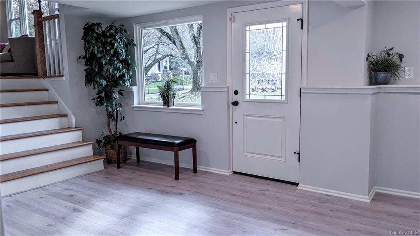
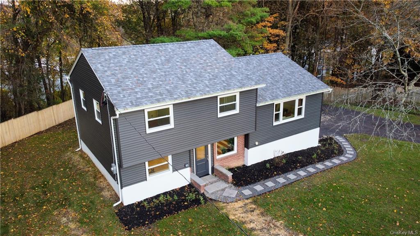
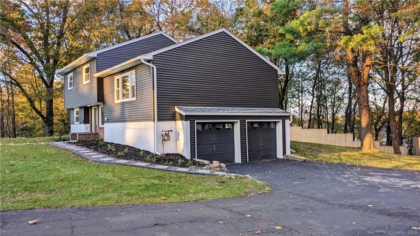
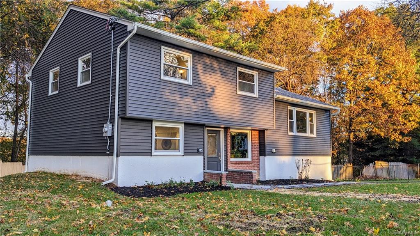
Professionally remodeled home, done right, with no shortcuts. This 4 bed, 2 bath split-level shows like a new house and is located on the quiet end of a cul-de-sac. Custom, designer kitchen with marble top tiled backsplash. Slow close hardware. Hidden trash/recycle cabinet. Premium appliances in stainless including chef's-delight 5-burner gas stove. You'll feel at home surrounded by warm old-growth hardwood floors and bright airy windows. No carpet anywhere! Main bathroom features premium vanity w/marble top, tile, and deep soaking tub. Lower level bathroom has porcelain tile floor and shower surround and is conveniently next to the guest bedroom/office. Located in the heart of everything that the mid-hudson area offers - shopping, trains, hospitals, rec. Led lighting. Wifi thermostat, new roof, new windows, new doors, new siding & gutters, new doors, new electrical. Premium faucets, lights. $828 tax savings available with star. Spackenkill schools. Nothing to do but move in!
| Location/Town | Poughkeepsie |
| Area/County | Dutchess |
| Prop. Type | Single Family House for Sale |
| Style | Split Level |
| Tax | $9,971.00 |
| Bedrooms | 4 |
| Total Rooms | 10 |
| Total Baths | 2 |
| Full Baths | 2 |
| Year Built | 1959 |
| Basement | None |
| Construction | Frame, Vinyl Siding |
| Lot SqFt | 15,682 |
| Cooling | Central Air |
| Heat Source | Natural Gas, Forced |
| Property Amenities | A/c units, dishwasher, light fixtures, microwave, refrigerator |
| Lot Features | Level, Sloped, Cul-De-Sec |
| Parking Features | Attached, 2 Car Attached |
| Tax Assessed Value | 345000 |
| School District | Spackenkill |
| Middle School | Orville A Todd Middle School |
| Elementary School | Nassau School |
| High School | Spackenkill High School |
| Features | Granite counters, master bath, open kitchen |
| Listing information courtesy of: eRealty Advisors, Inc | |