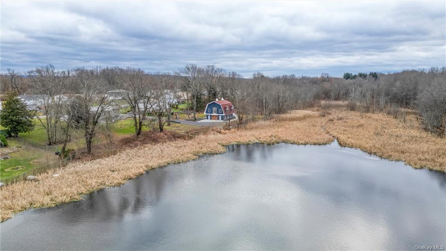
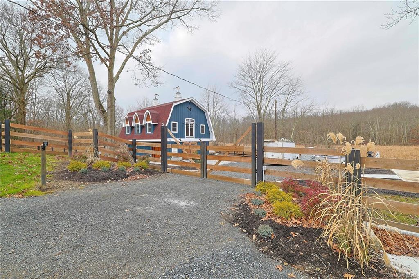
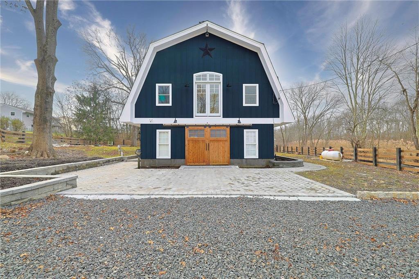
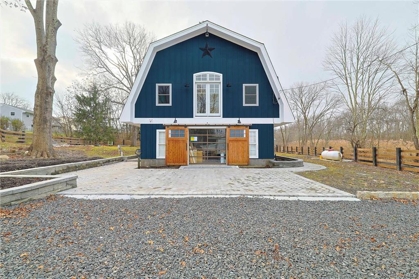
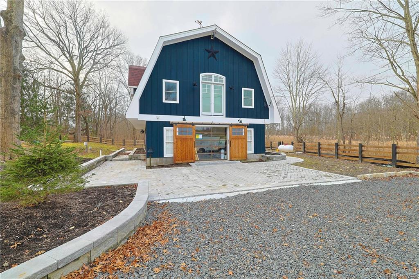
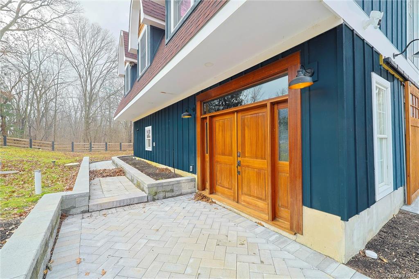
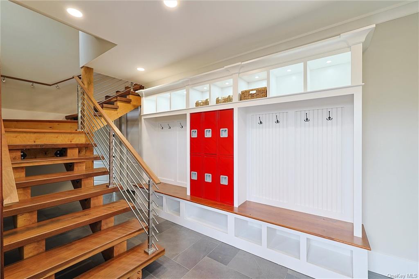
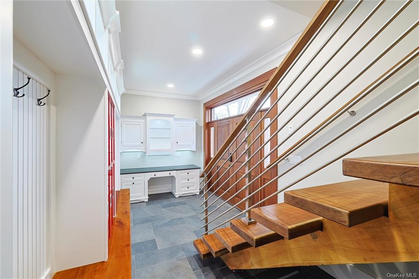
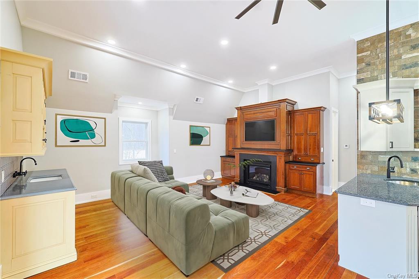
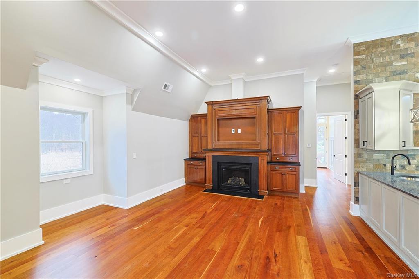
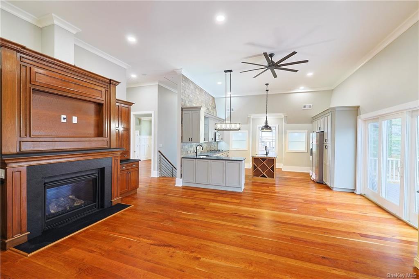
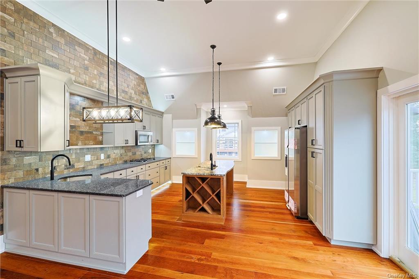
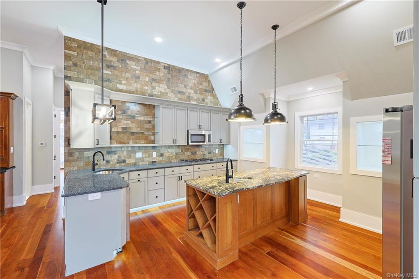
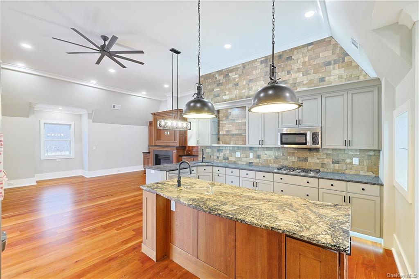
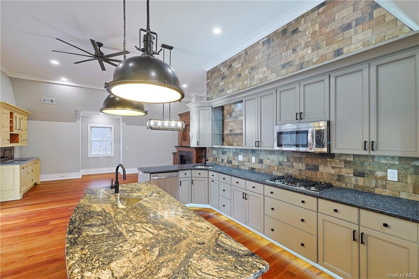
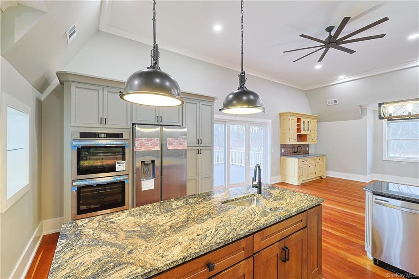
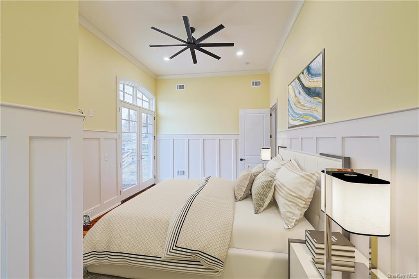
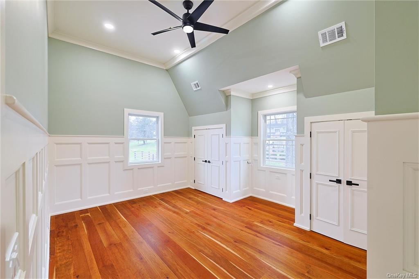
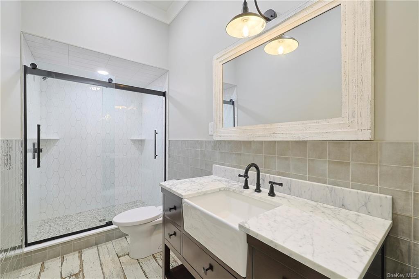
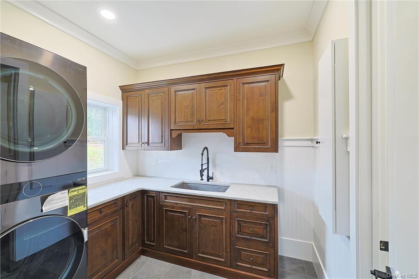
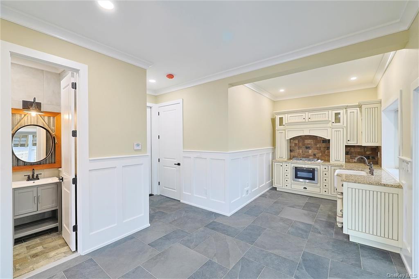
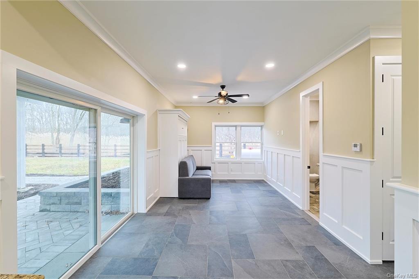
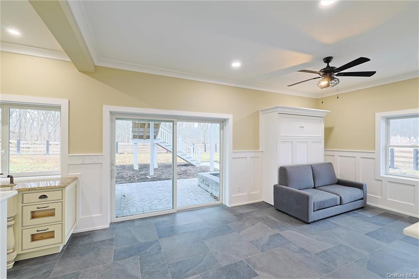
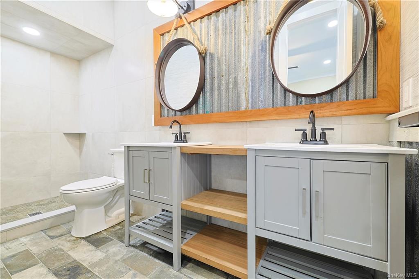
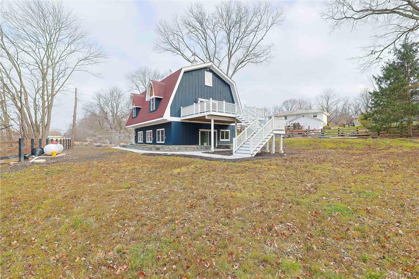
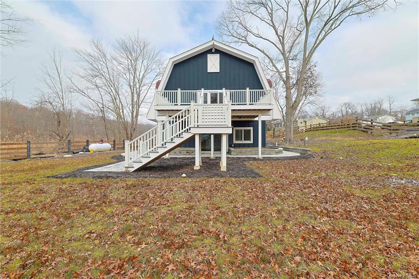
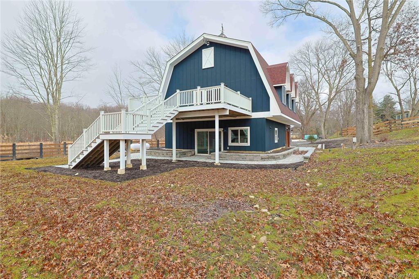
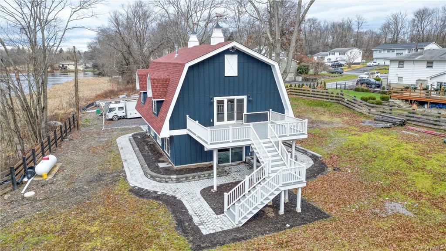
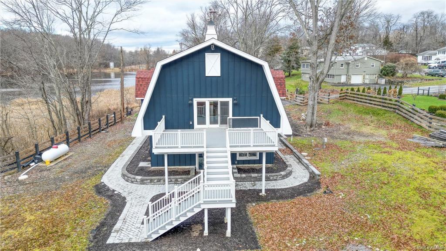
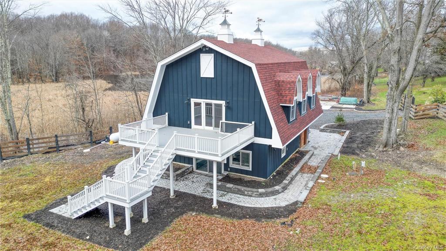

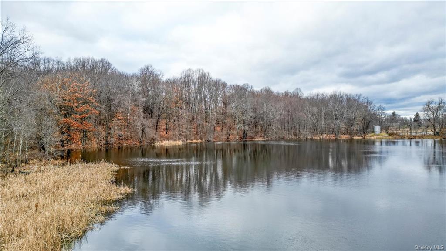

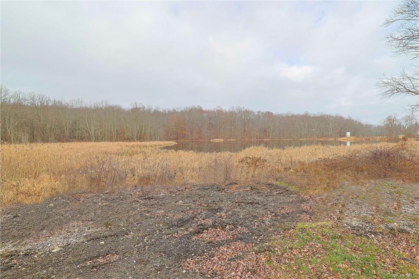

This newly built barn-style home is a masterpiece of luxury and simplicity, blending rustic charm with modern elegance. Every detail has been thoughtfully considered to create a comfortable yet sophisticated living space, ideal for families, including a beautifully designed in-law suite. As you approach the property, the striking exterior captivates with its high-quality board and batten siding, impressive barn doors, and elegant weathervanes, all set against a backdrop of custom pavers. Inside, the home welcomes you with a sleek, modern staircase and smartly built-in storage solutions, combining functionality with style. The heart of the home is the luxurious kitchen, equipped with top-of-the-line stainless steel appliances, double ovens, and a large central island, perfect for entertaining. The bedrooms offer a cozy retreat, with warm, inviting decor that ensures a peaceful and serene atmosphere. The standout feature is the sophisticated in-law suite, complete with a kitchenette, private bathroom, and a living area with a murphy bed, offering a versatile space for guests or family. Outside, the expansive deck provides a serene outdoor space to enjoy the beauty of the surrounding 10-acre property, including a private pond. This home, with its meticulous craftsmanship and elegant design, is a true gem, located just 60 miles from nyc and close to major transport links.
| Location/Town | Montgomery |
| Area/County | Orange |
| Prop. Type | Single Family House for Sale |
| Style | See Remarks, Colonial |
| Tax | $10,079.00 |
| Bedrooms | 3 |
| Total Rooms | 5 |
| Total Baths | 2 |
| Full Baths | 2 |
| Year Built | 2021 |
| Basement | None |
| Construction | Frame, Brick |
| Lot SqFt | 448,668 |
| Cooling | Central Air |
| Heat Source | Propane, Forced Air, |
| Features | Balcony |
| Property Amenities | Ceiling fan, chandelier(s), cook top, dishwasher, door hardware, dryer, microwave, refrigerator, wall oven, washer |
| Patio | Patio |
| Window Features | New Windows |
| Parking Features | Attached, 1 Car Attached, Driveway, Heated Garage |
| Tax Assessed Value | 92200 |
| School District | Valley Central |
| Middle School | Valley Central Middle School |
| Elementary School | Berea Elementary School |
| High School | Valley Central High School |
| Features | First floor bedroom, cathedral ceiling(s), chefs kitchen, double vanity, eat-in kitchen, granite counters, high ceilings, open kitchen |
| Listing information courtesy of: Exp Realty | |