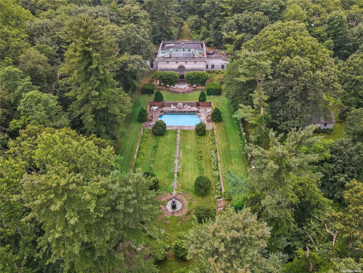
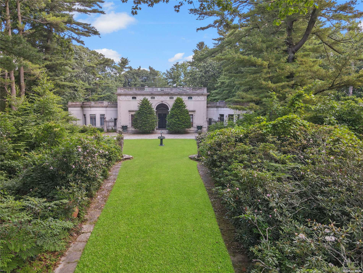
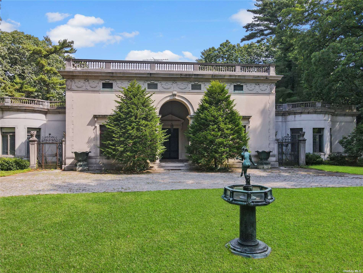
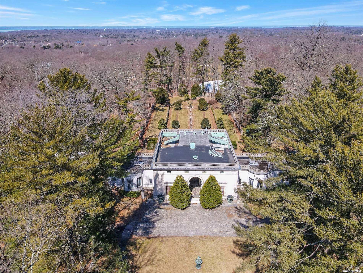
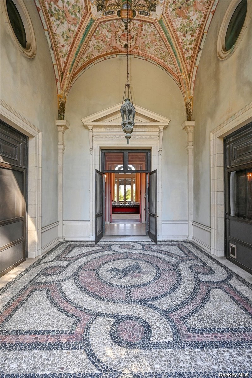
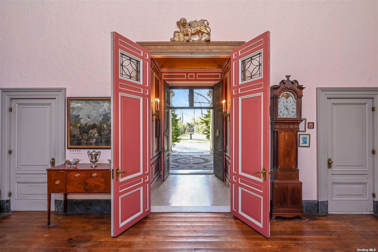
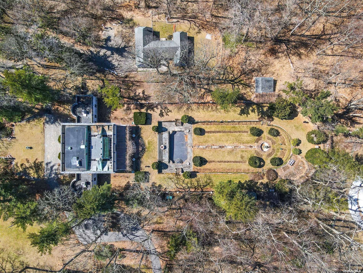
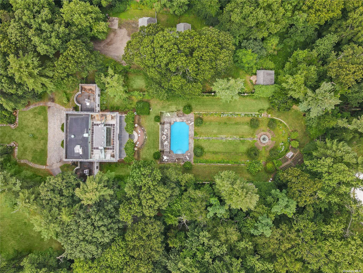
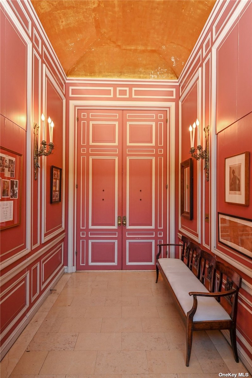
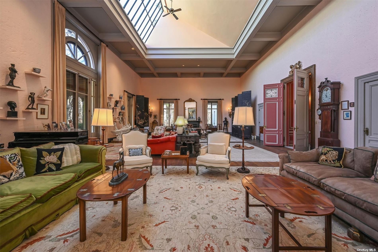
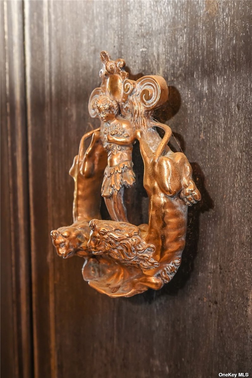
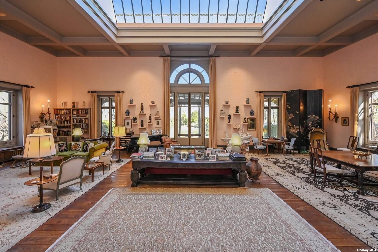
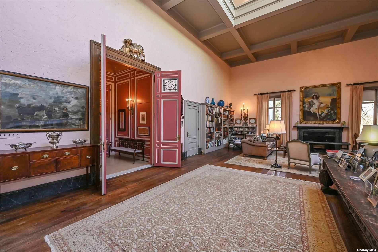
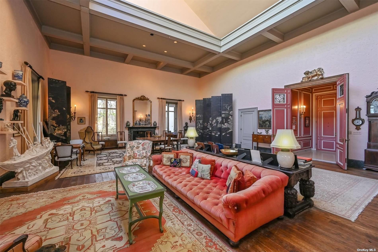
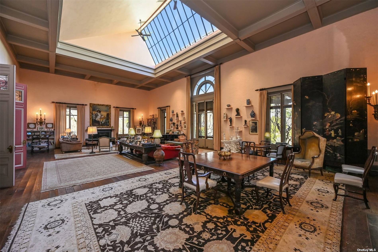
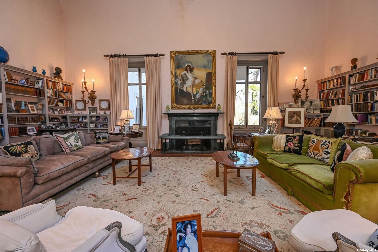
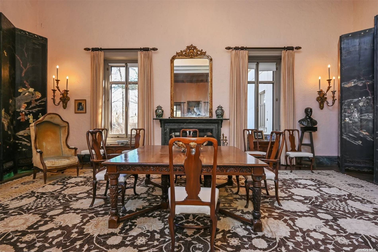
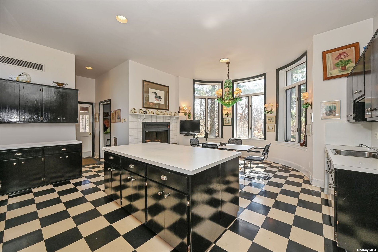
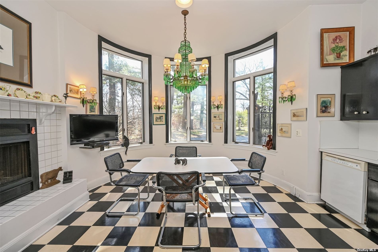
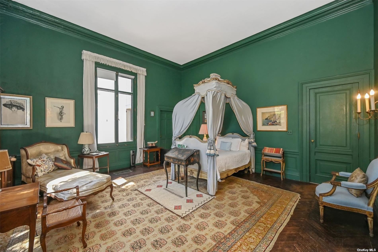
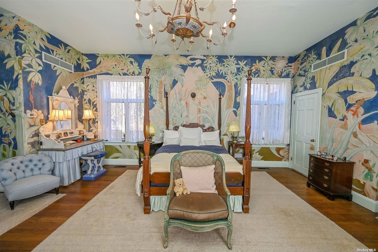
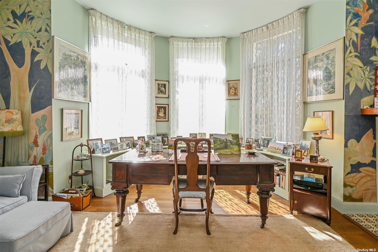
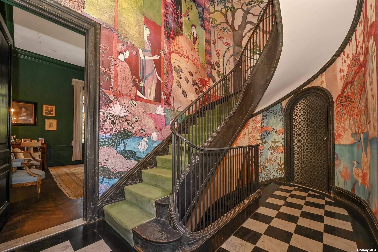
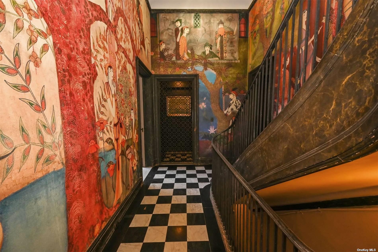
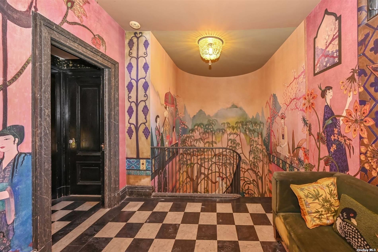
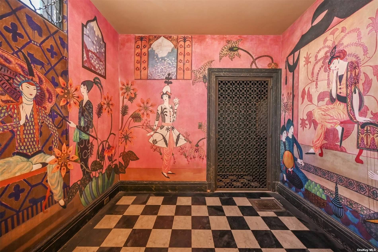
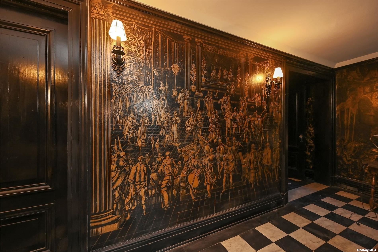
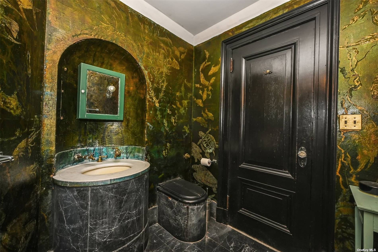
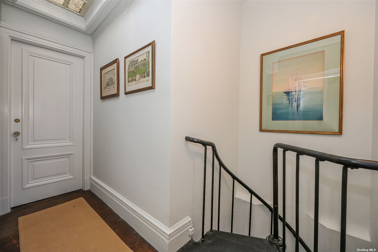
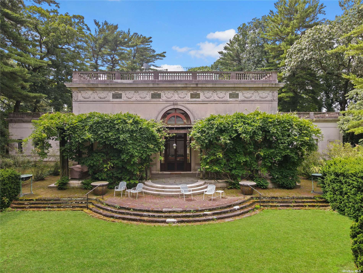
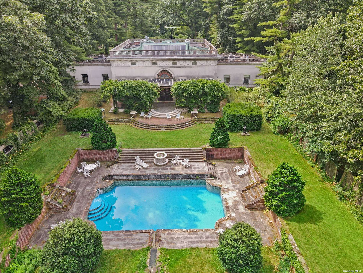
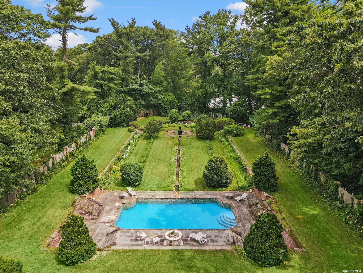
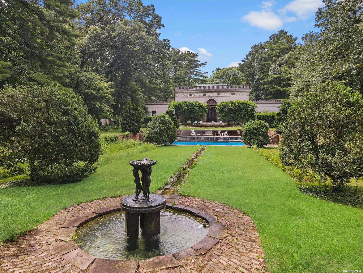
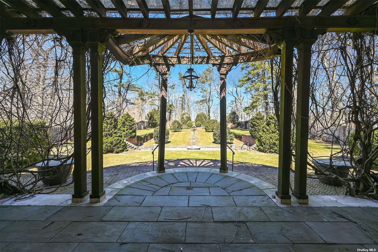
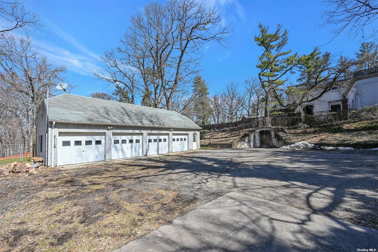
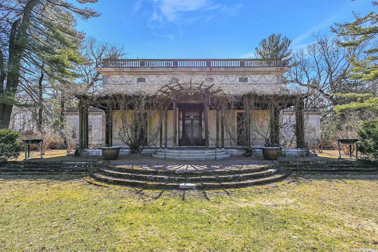
Available for the first time in since its construction over a century ago, the studio was designed by delano & aldrich for gertrude vanderbilt whitney, one of america's first female sculptors and founder of the whitney museum of art. It was here that she worked and played. Converted to a home by her granddaughter in 1982. The studio is surrounded by paintings and sculpture from leading artists of the day. The main studio room serves as the nucleus of the home and is a grand 40 by 60 feet with a 20 foot ceiling and flooded with light via a massive north facing skylight. Truly, a livable work of art! Please visit the studio on instagram: @thevanderbiltwhitneystudio there is tunnel from basement to a separate 4 car garage, a 2 bedroom, 2 bath cottage, and a small greenhouse.
| Location/Town | Old Westbury |
| Area/County | Nassau |
| Prop. Type | Single Family House for Sale |
| Style | Estate |
| Tax | $138,157.00 |
| Bedrooms | 5 |
| Total Rooms | 14 |
| Total Baths | 7 |
| Full Baths | 5 |
| 3/4 Baths | 2 |
| Year Built | 1912 |
| Basement | Partial, Walk-Out Access |
| Construction | Block, Brick |
| Lot Size | 6.59 |
| Lot SqFt | 287,060 |
| Heat Source | Oil, Forced Air |
| Features | Private Entrance |
| Property Amenities | B/i shelves, cook top, dishwasher, door hardware, dryer, freezer, gas tank, greenhouse, refrigerator, shed, washer |
| Pool | In Ground |
| Patio | Patio, Porch |
| Lot Features | Part Wooded, Stone/Brick Wall |
| Parking Features | Private, Detached, 4+ Car Detached, Driveway, Garage, Storage |
| School District | Jericho |
| Middle School | Jericho Middle School |
| High School | Jericho Senior High School |
| Features | Master downstairs, first floor bedroom, cathedral ceiling(s), eat-in kitchen, entrance foyer, guest quarters, living room/dining room combo, master bath, pantry, powder room, storage |
| Listing information courtesy of: Douglas Elliman Real Estate | |