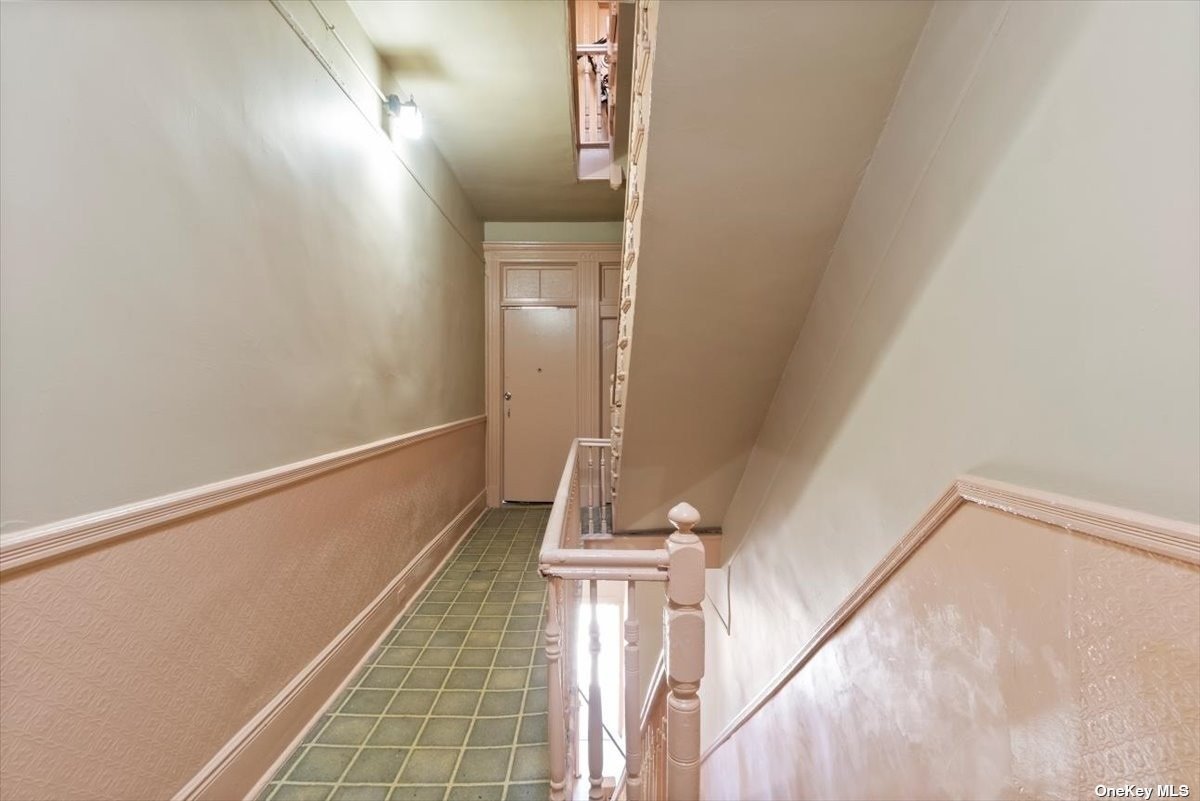












Property Description
This property comprises four two-bedroom apartments, two commercial spaces and a fully finished basement. The basement holds significant income potential if used for storage purposes. The entire building has been meticulously maintained and features separate electric and gas meters for each unit. The building measures 25 feet by 65 feet and is situated on a 25 feet by 100 feet lot, zoned as r6, allowing for the possibility of an additional 1, 300 square feet to be built with the appropriate permits. Conveniently located near l/m/j/z/a/c train lines, bus routes, parks, schools, shopping districts, and various amenities. Noi: 98k
Property Information
| Location/Town | Bushwick |
| Area/County | Brooklyn |
| Prop. Type | Four Family House for Sale |
| Style | Store+Dwell |
| Tax | $10,391.00 |
| Bedrooms | 8 |
| Total Rooms | 20 |
| Total Baths | 4 |
| Full Baths | 4 |
| Year Built | 1906 |
| Basement | Finished |
| Construction | Brick |
| Total Units | 4 |
| Lot Size | 25x100 |
| Lot SqFt | 2,500 |
| Cooling | None |
| Heat Source | Natural Gas, Baseboa |
| Zoning | R6 |
| Community Features | Park, Near Public Transportation |
| Lot Features | Near Public Transit |
| Parking Features | None |
| Tax Lot | 2 |
| Units | 4 |
| School District | Brooklyn 32 |
| Middle School | Evergreen Ms-Urban Exploration |
| Elementary School | Ps/Is 384 Frances E Carter |
| High School | Academy Of Urban Planning-Engi |
| Listing information courtesy of: EXP Realty | |
Mortgage Calculator
Note: web mortgage-calculator is a sample only; for actual mortgage calculation contact your mortgage provider