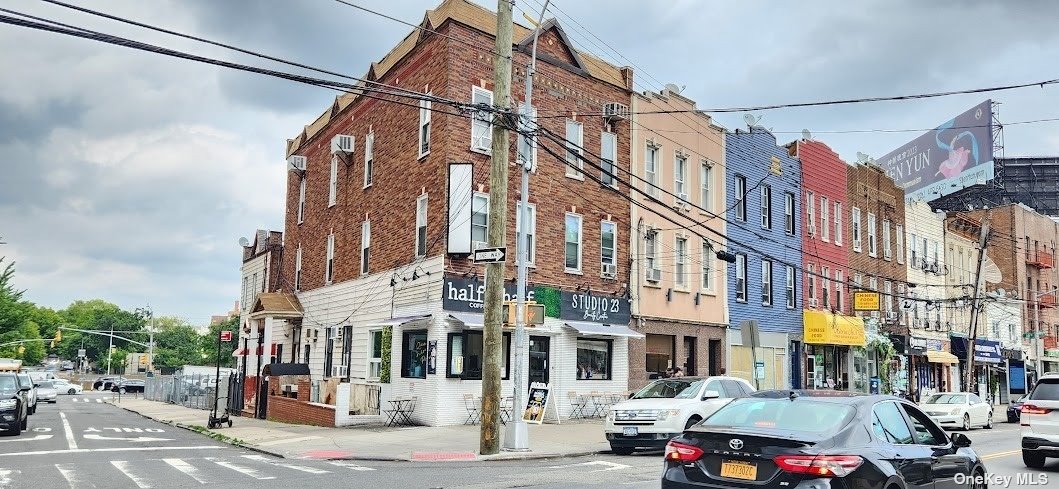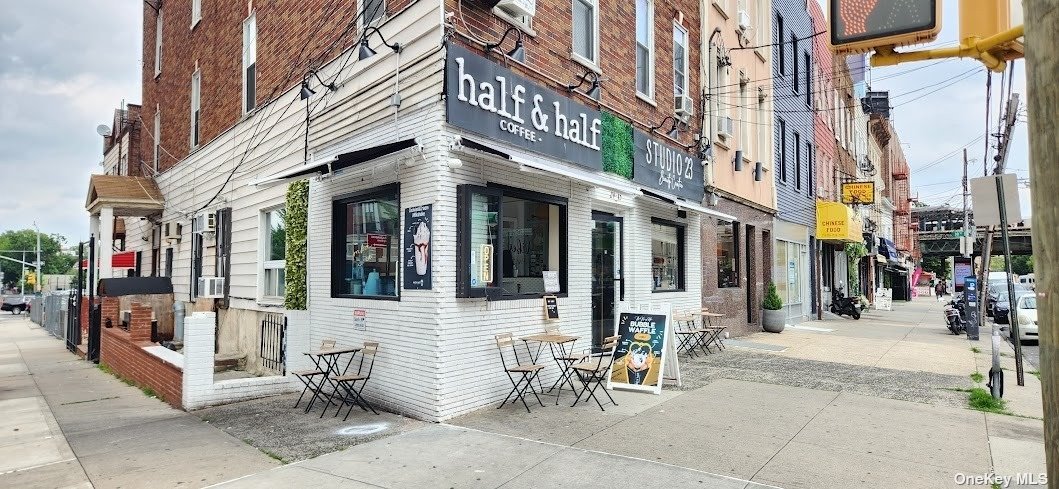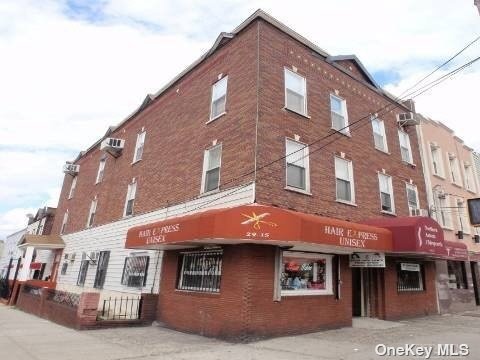


Property Description
Mixed used property in the heart of astoria. 4 residential units and 2 stores generating a gross revenue of 204k annually. R6 zoning with c4-3 commercial overlay. 8k sqft buildable approximately with a corner lot (verify with your architect). Ideal for investors, developers or end users. 3 residential units are at a month to month currently. A lot of upside potentials!
Property Information
| Location/Town | Astoria |
| Area/County | Queens |
| Prop. Type | Four Family House for Sale |
| Style | Store+Dwell |
| Tax | $39,007.00 |
| Bedrooms | 8 |
| Total Rooms | 15 |
| Total Baths | 8 |
| Full Baths | 6 |
| 3/4 Baths | 2 |
| Year Built | 1931 |
| Basement | Full, Unfinished |
| Construction | Brick |
| Total Units | 4 |
| Lot Size | 28x76 |
| Lot SqFt | 2,128 |
| Cooling | None |
| Heat Source | Natural Gas, Baseboa |
| Property Amenities | A/c units, alarm system, flat screen tv bracket, microwave, refrigerator |
| Condition | Good |
| Lot Features | Corner Lot |
| Parking Features | Detached, None, Storage, On Street |
| Tax Lot | 18 |
| Units | 4 |
| School District | Queens 30 |
| Middle School | Is 141 Steinway (The) |
| High School | Long Island City High School |
| Features | Eat-in kitchen, living room/dining room combo, pantry |
| Listing information courtesy of: Rahman's Wolves Den | |
Mortgage Calculator
Note: web mortgage-calculator is a sample only; for actual mortgage calculation contact your mortgage provider