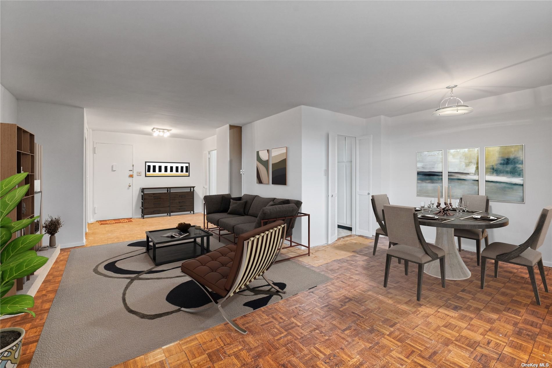
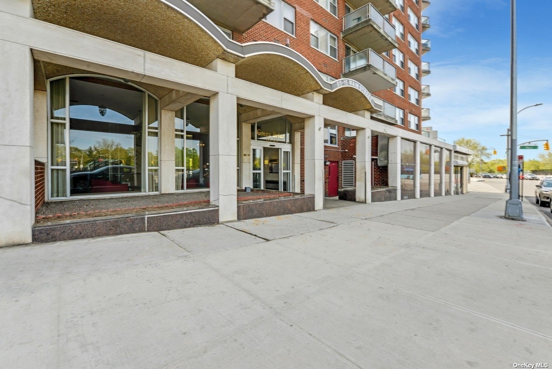
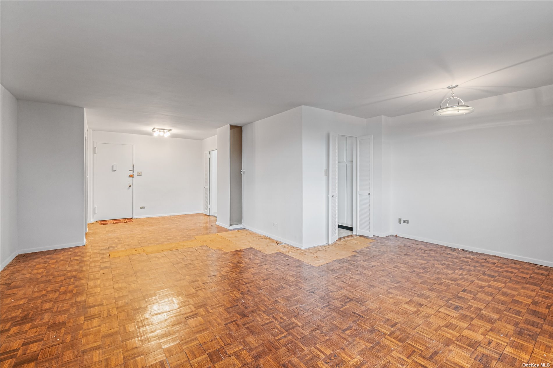
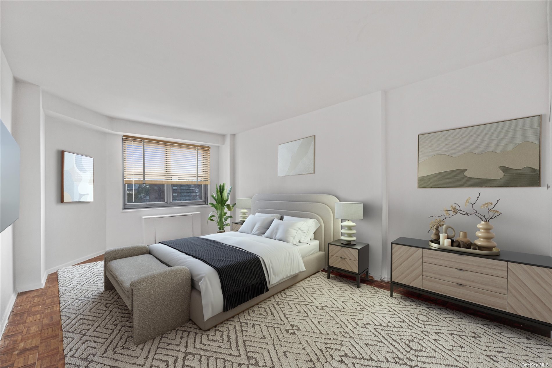
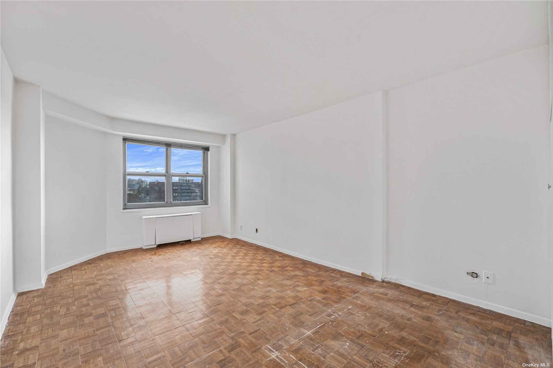
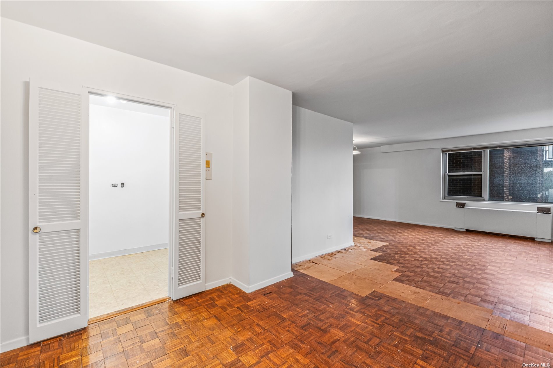
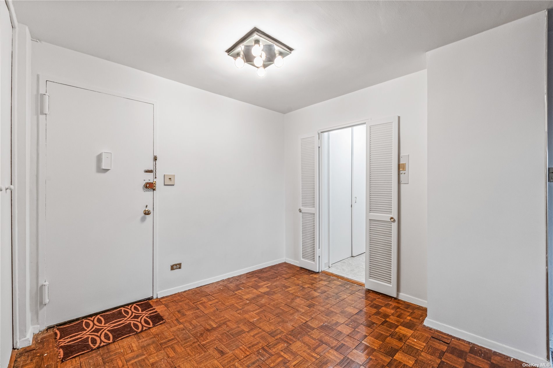
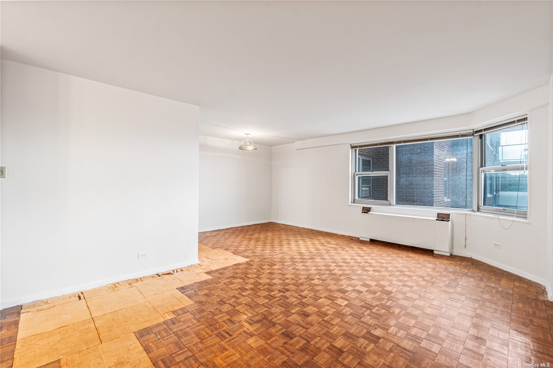
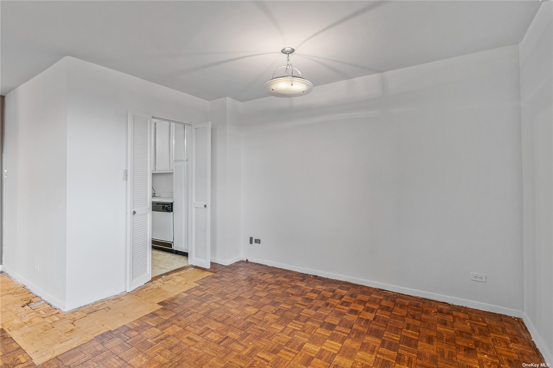
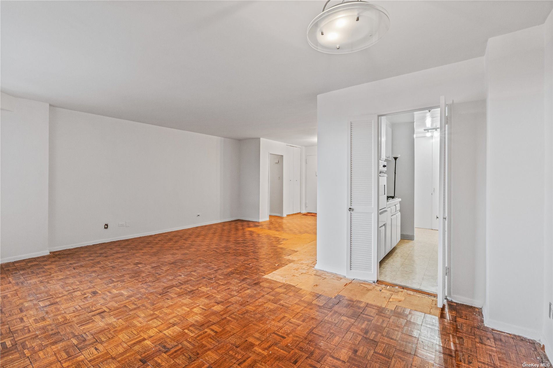
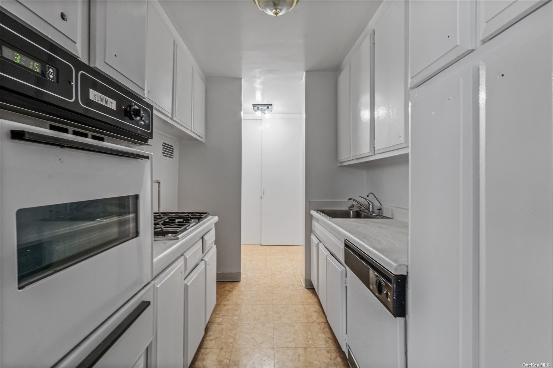
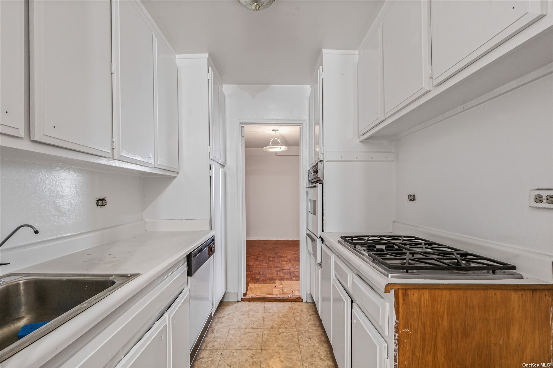
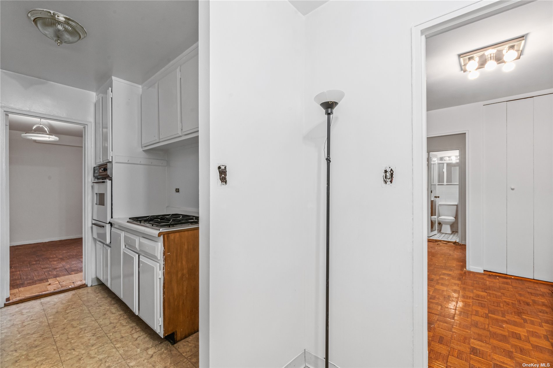
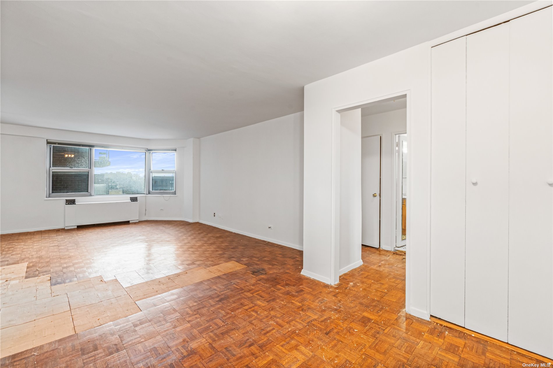
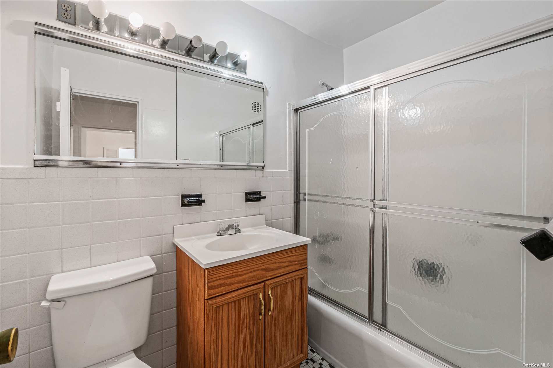
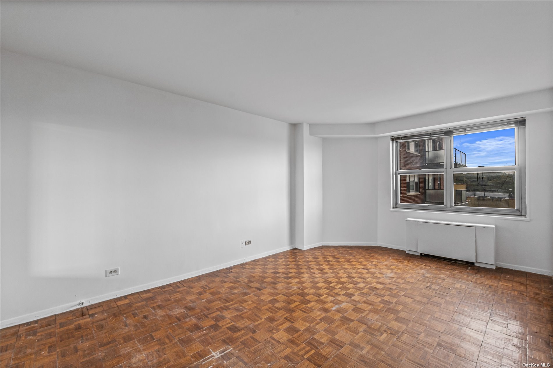
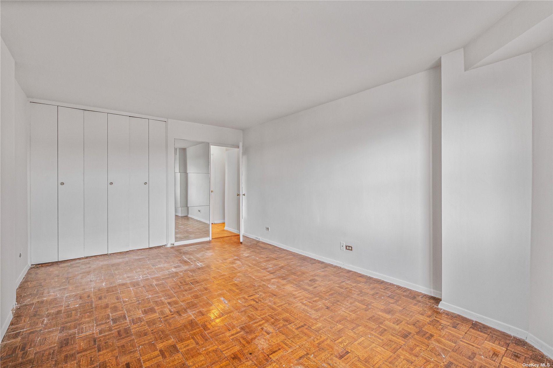
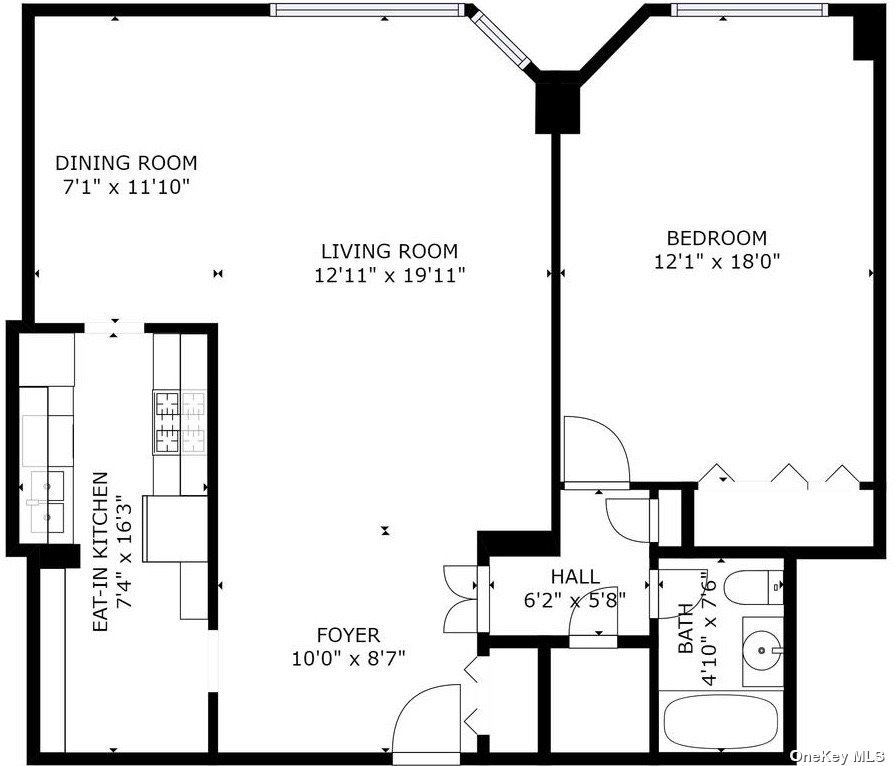
Welcome to the new greenbriar with its recently new central air conditioning unit for the entire building, fully redone facade and terraces(uniformly painted), new laundry, lobby, as well as hallway rugs and wallpaper being replaced. The greenbriar is a highly sought luxury building in the briarwood/ kew garden border area! With sunny rooms, this is a large 900 approx square feet, a very large bedroom 12'x18' with a walk-in closets, full bath & separate formal dining room and breakfast nook. Maintenance includes taxes and all utilities (cooking gas, electric, central ac/ heat that you control- 2 zones! )! Some of its amenities include polite live-in super, very thick concrete ceilings & floors (no rug requirement here! ), double pane windows, laundry room, bike room, storage room and more. In front of the new briarwood subway subway entrance (e & f express subway - 25 min to the city), also in front of the express & local busses to the manhattan, flushing & the bronx. Across 2 sitting parks, walking park, playground, basketball & handball courts, library, shop, restaurants, both major airports (jfk and lga), house of worship, court houses, etc. In a pet friendly building with a 24 hour doorman, new virtual intercom..
| Location/Town | Briarwood |
| Area/County | Queens |
| Prop. Type | Coop for Sale |
| Style | High Rise |
| Maintenance | $1,054.00 |
| Bedrooms | 1 |
| Total Rooms | 6 |
| Total Baths | 1 |
| Full Baths | 1 |
| # Stories | 14 |
| Year Built | 1967 |
| Basement | Full |
| Construction | Brick |
| Cooling | Central Air |
| Heat Source | Electric, Natural Ga |
| Property Amenities | Intercom, mailbox, refrigerator, see remarks |
| Pets | Call, Cats OK, |
| Window Features | Double Pane Windows |
| Community Features | Park |
| Lot Features | Near Public Transit |
| Parking Features | On Street |
| Association Fee Includes | Exterior Maintenance, Other, Sewer, Snow Removal, Trash, Air Conditioning, Electricity, Gas, Mainten |
| School District | Queens 28 |
| Middle School | Jhs 217 Robert A Van Wyck |
| High School | Hillcrest High School |
| Features | Eat-in kitchen, elevator, formal dining, entrance foyer, l dining, pantry, walk-in closet(s) |
| Listing information courtesy of: EXP Realty | |