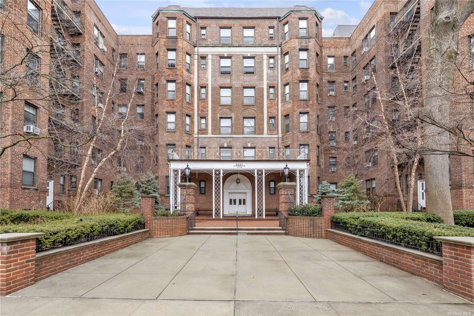
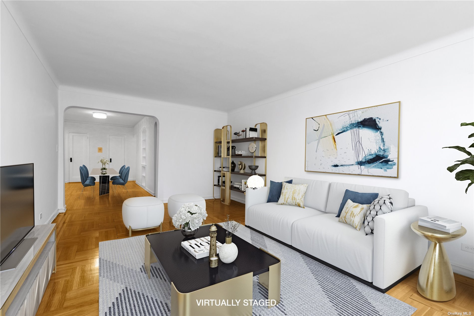
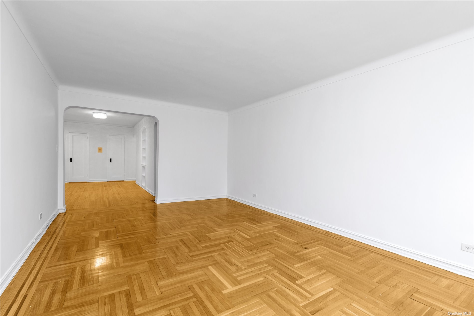
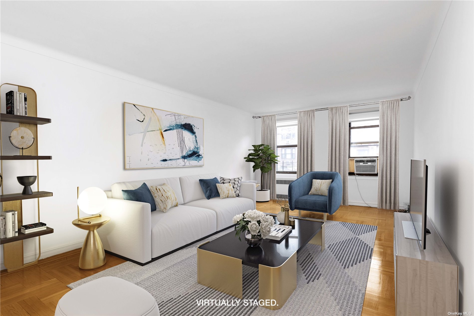
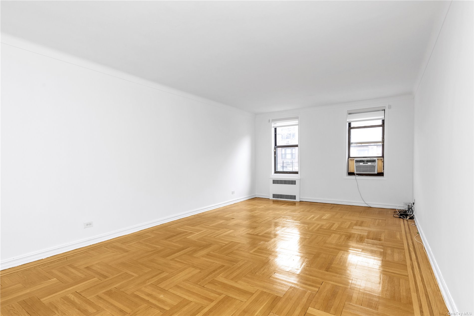
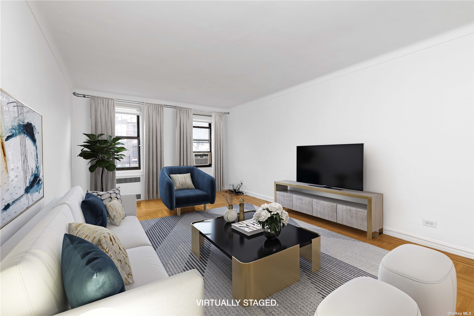
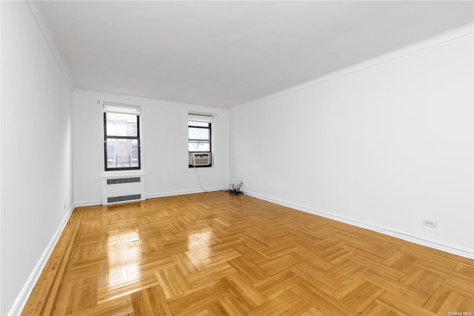
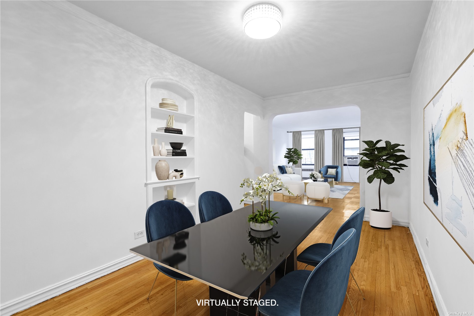
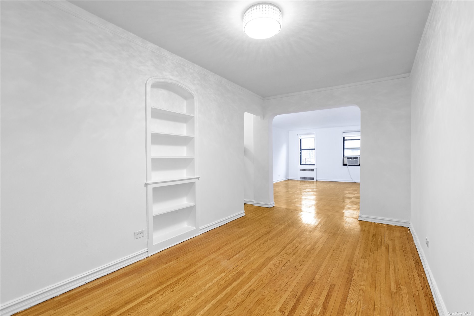
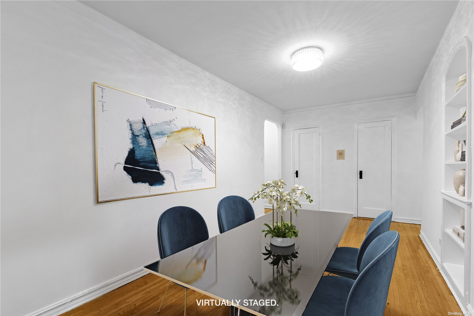
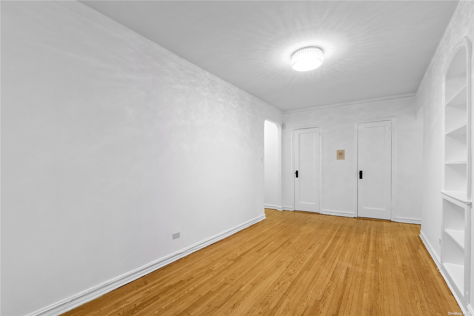
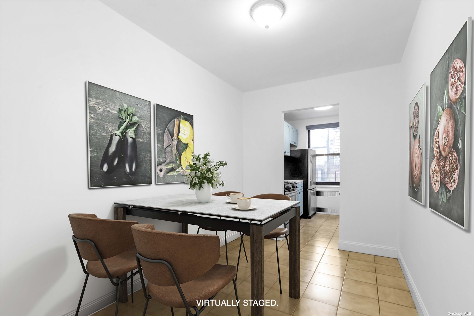
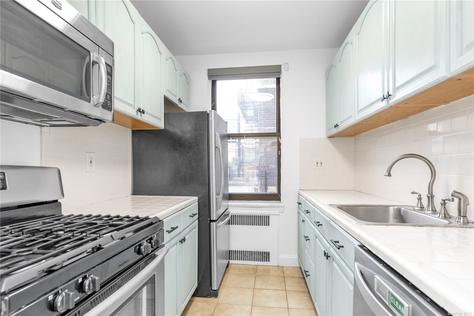
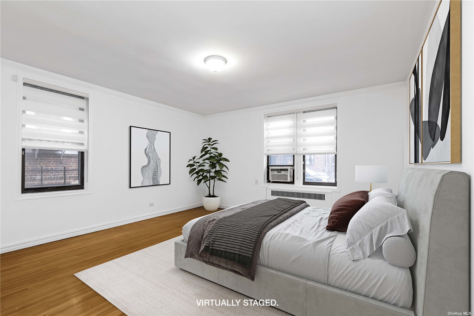
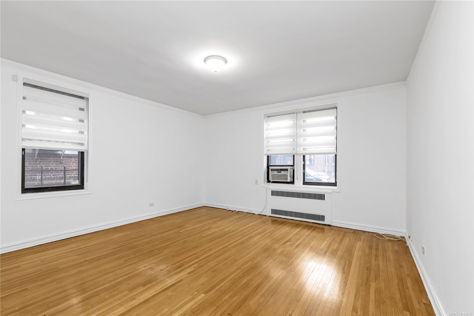
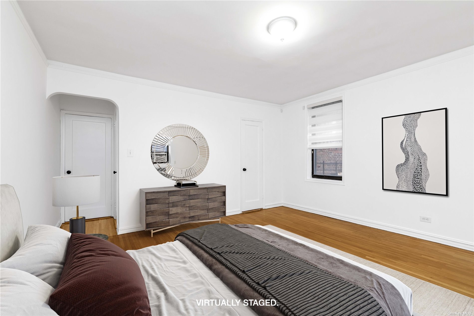
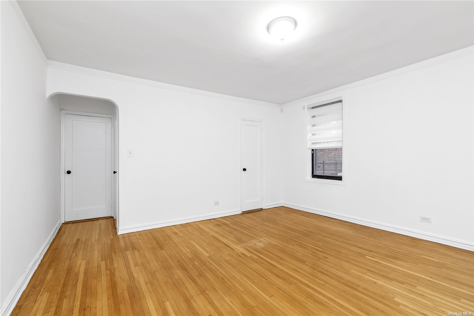
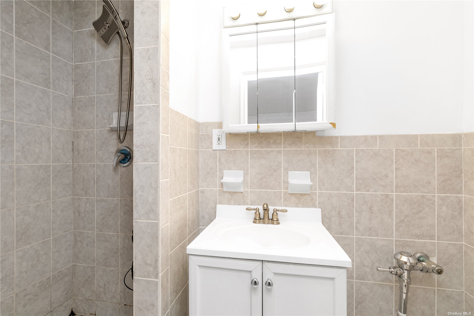
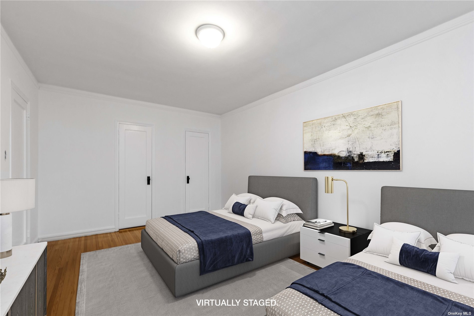
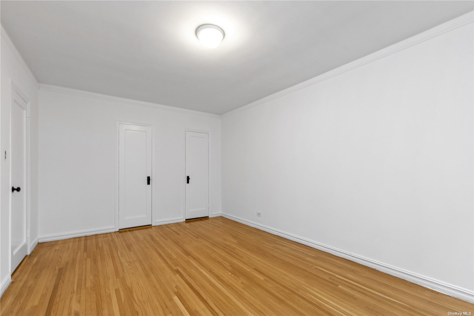
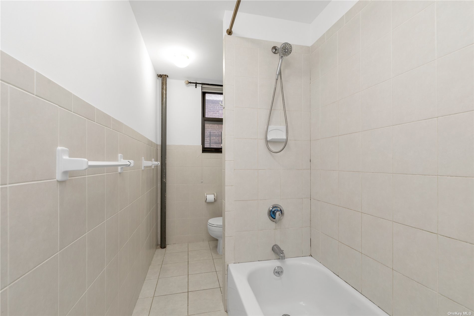
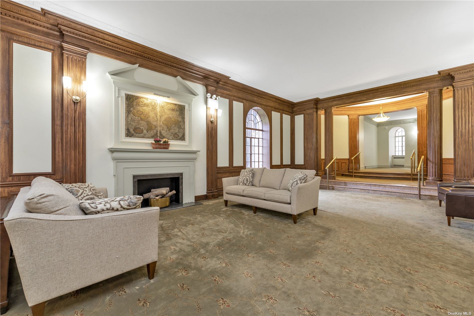
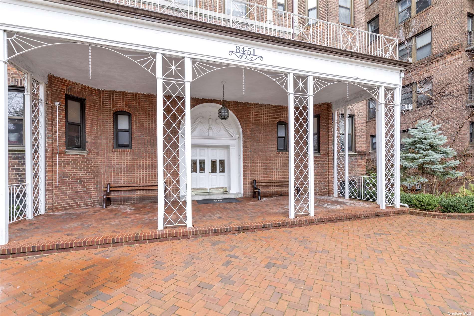
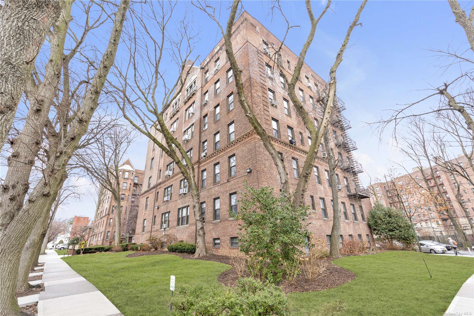
Exceptionally large 2 bedroom, 2 bathroom apartment at the exquisite pre-war beverly house in the heart of kew gardens. Enter into the foyer of ths approximate 1400 square foot apartment. Just beyond is a spacious dining area with archway to the sun-filled living room. The eat-in-kitchen offer a separate breakfast nook, ample counter space and a dishwasher. The large primary bedroom as an ensuite full bath. The second bedroom is just off of the hallway full bathroom. High ceilings, recessed shelving, archways and gleaming hardwood floors complete this lovely home. The beverly house amenities include: part time doorman, fitness rooms, storage room, bike room, live-in superintendent, huge community room with kitchen, on-site laundry. Pets/dogs are welcome! Sublease permitted. Guarantor permitted. Close to beautiful forest park. Enjoy being conveniently located in the heart of kew gardens, close to the subway, busses and lirr, as well as shopping and restaurants.
| Location/Town | Kew Gardens |
| Area/County | Queens |
| Prop. Type | Coop for Sale |
| Style | Mid-Rise |
| Maintenance | $1,580.00 |
| Bedrooms | 2 |
| Total Rooms | 5 |
| Total Baths | 2 |
| Full Baths | 2 |
| # Stories | 6 |
| Year Built | 1941 |
| Basement | Common |
| Construction | Brick |
| Cooling | Window Unit(s) |
| Heat Source | Oil, Steam |
| Property Amenities | Dishwasher, refrigerator |
| Pets | Dogs OK, Cats O |
| Condition | Excellent |
| Lot Features | Near Public Transit |
| Parking Features | On Street |
| Association Fee Includes | Maintenance Grounds, Exterior Maintenance, Snow Removal, Trash, Sewer, Heat, Hot Water |
| School District | Queens 28 |
| Middle School | Jhs 190 Russell Sage |
| Elementary School | Ps 99 Kew Gardens |
| High School | Hillcrest High School |
| Listing information courtesy of: Douglas Elliman Real Estate | |