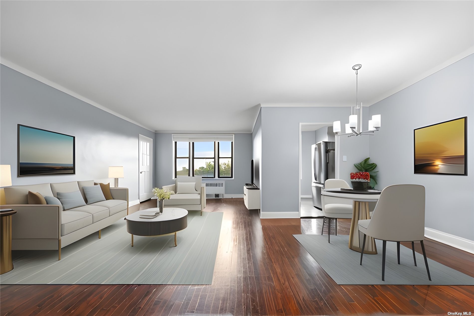
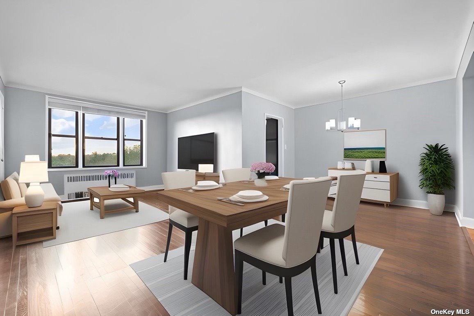
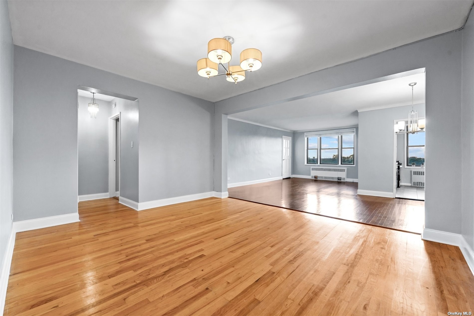
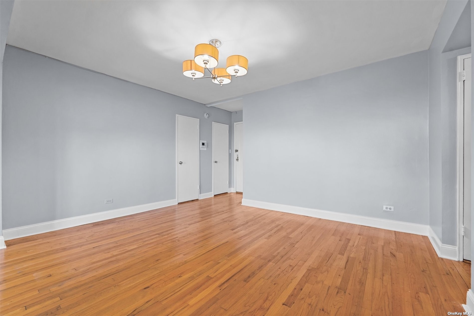
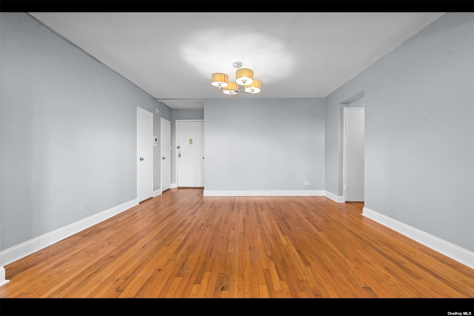
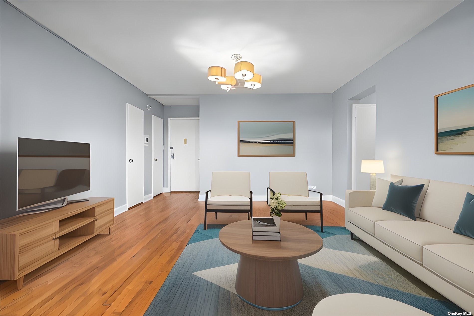
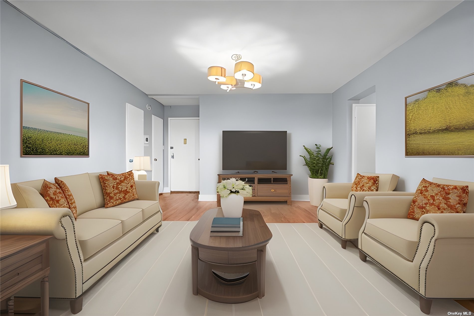
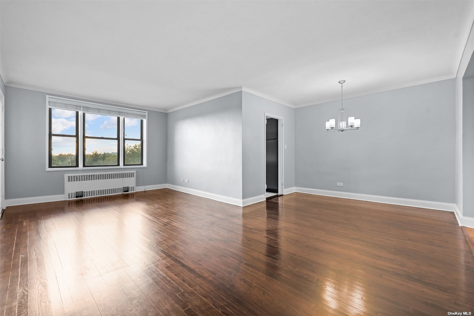
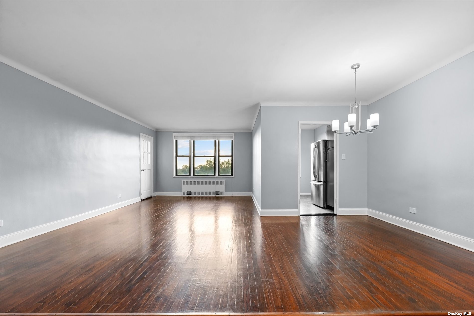
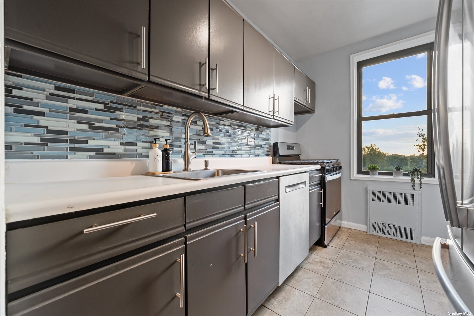
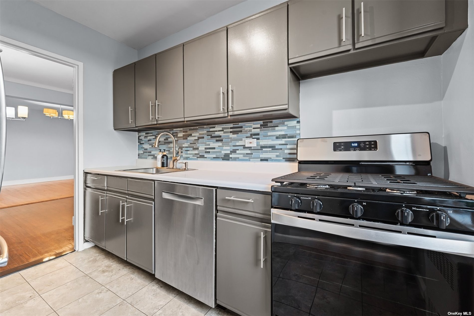
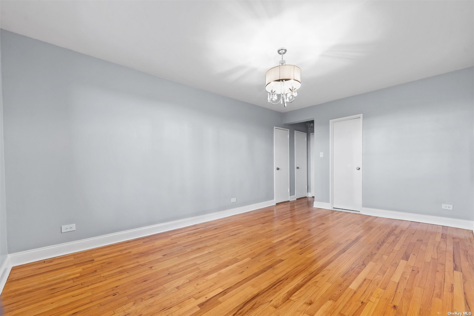
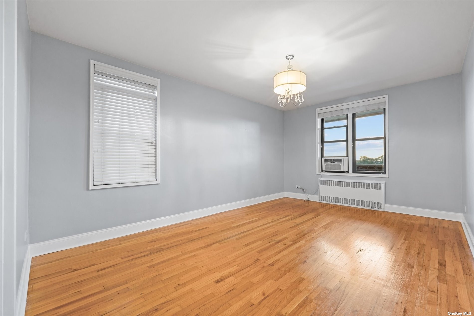
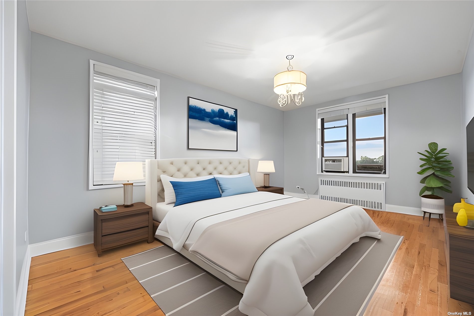
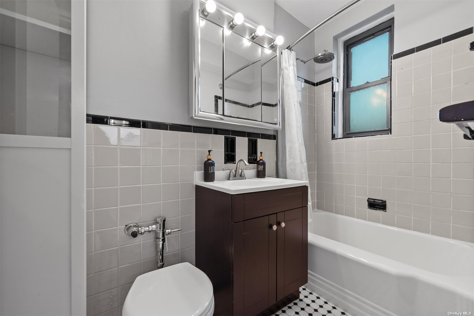
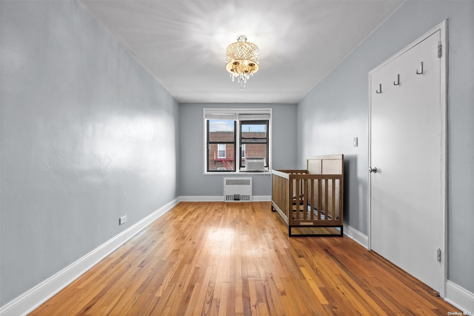
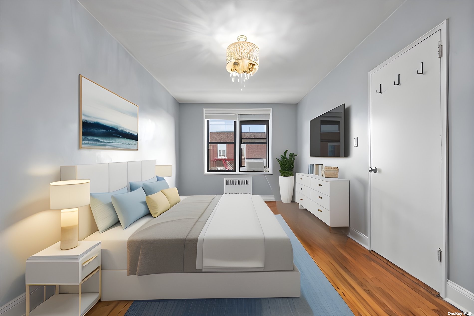
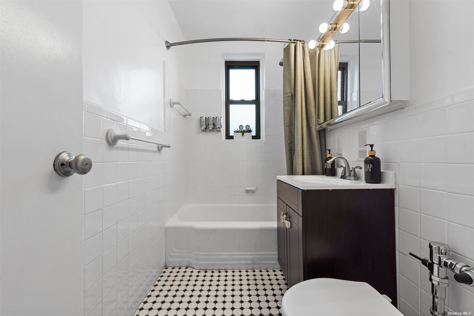
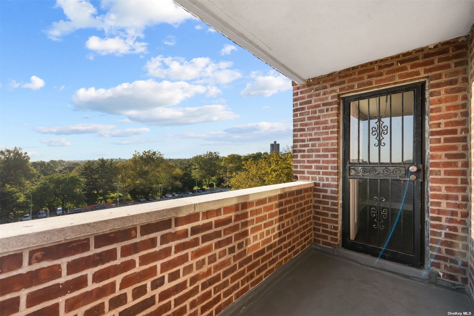
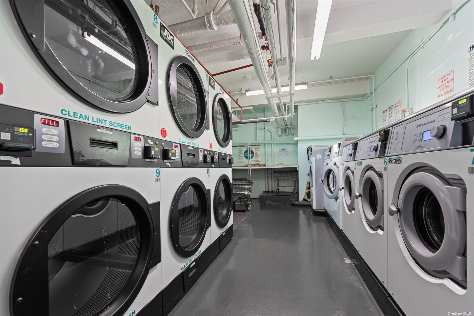
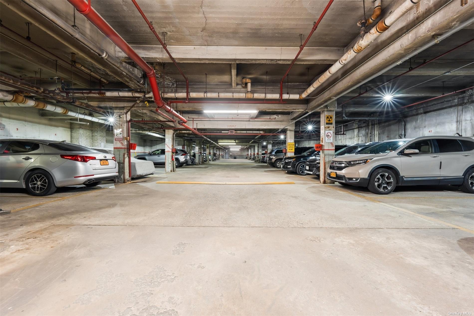
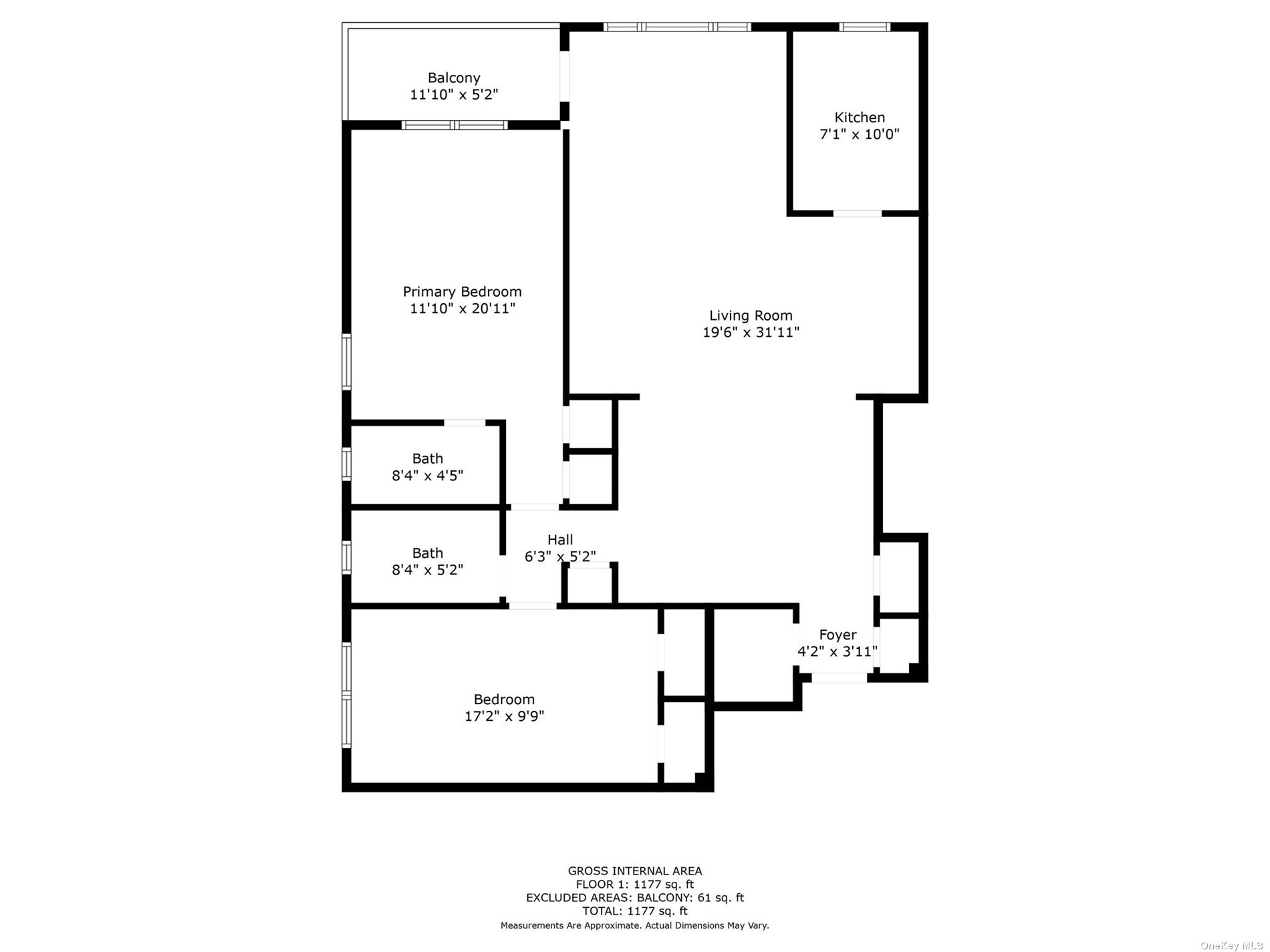
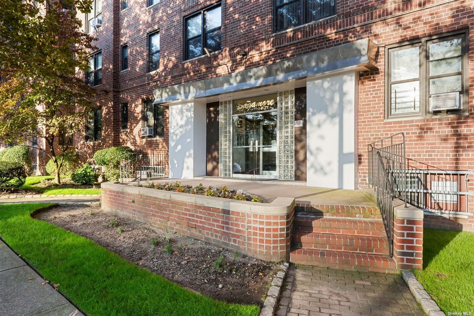
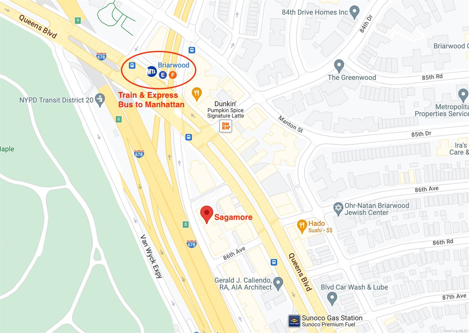
Step into this generously proportioned corner unit, featuring a delightful balcony that captures your attention from the moment you enter. The foyer, spacious enough to serve as a dual-purpose living area, greets you with two closets and a walk-in closet. The main living room is bathed in natural light, seamlessly connecting to the outdoor retreat of the balcony. Next to the living area is the accommodating dining space, capable of comfortably hosting an 8-person dining table. The well-appointed kitchen showcases stainless-steel appliances, including a recently installed stove and a dishwasher. The primary bedroom is a haven of comfort, boasting an ensuite bathroom, two closets, and ample space for a king-sized bed and a desk. The second bedroom, nearly as spacious as the primary, provides plenty of room for relaxation and personalization. Situated just off queens boulevard, the sagamore is an exclusive residence for owners, offering immediate access to a variety of shops, restaurants, and public transportation, including the express bus to manhattan. Enjoy a range of amenities, including a part-time doorman, an indoor parking garage (waitlist), on-site laundry facilities, and a live-in superintendent. A $131. 04 monthly assessment is currently in effect until 2029, ensuring the continued excellence of this exceptional living experience. Welcome home!
| Location/Town | Briarwood |
| Area/County | Queens |
| Prop. Type | Coop for Sale |
| Style | Mid-Rise |
| Maintenance | $1,406.00 |
| Bedrooms | 2 |
| Total Rooms | 4 |
| Total Baths | 2 |
| Full Baths | 2 |
| # Stories | 6 |
| Year Built | 1954 |
| Basement | None |
| Construction | Brick |
| Cooling | Wall Unit(s) |
| Heat Source | Natural Gas, Radiant |
| Features | Balcony |
| Property Amenities | A/c units, chandelier(s), dishwasher, intercom, light fixtures, refrigerator, shades/blinds |
| Pets | No |
| Community Features | Trash Collection, Park |
| Lot Features | Near Public Transit |
| Parking Features | Garage, Waitlist |
| Association Fee Includes | Maintenance Grounds, Exterior Maintenance, Sewer, Snow Removal, Trash, Heat, Hot Water |
| School District | Queens 28 |
| Middle School | Jhs 217 Robert A Van Wyck |
| High School | Hillcrest High School |
| Features | Cathedral ceiling(s), elevator, entrance foyer, living room/dining room combo, master bath, walk-in closet(s) |
| Listing information courtesy of: EXP Realty | |