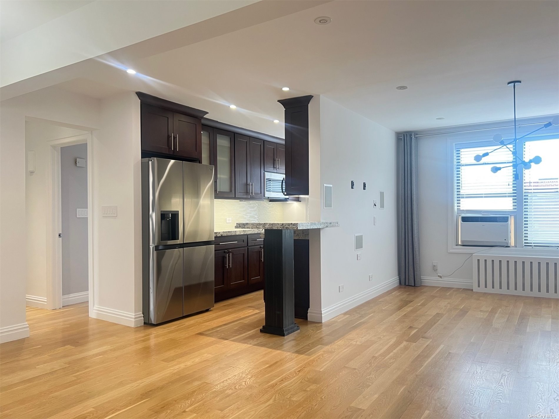
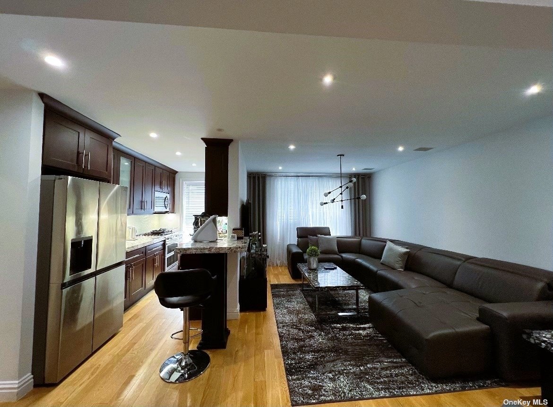
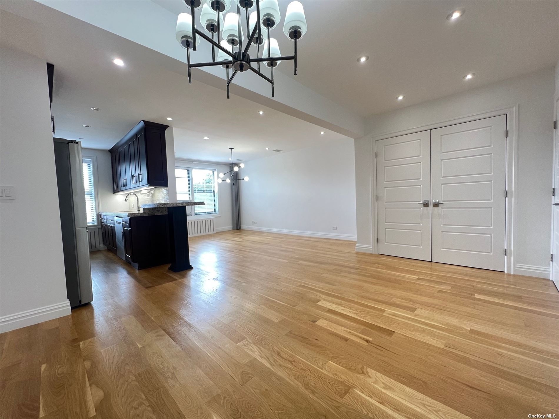
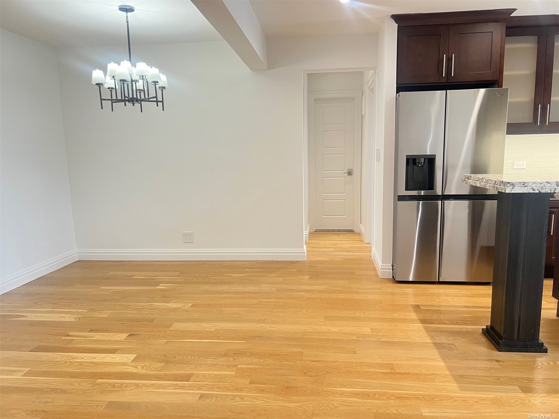
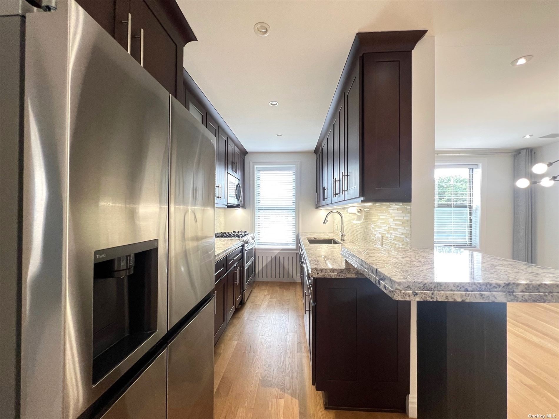
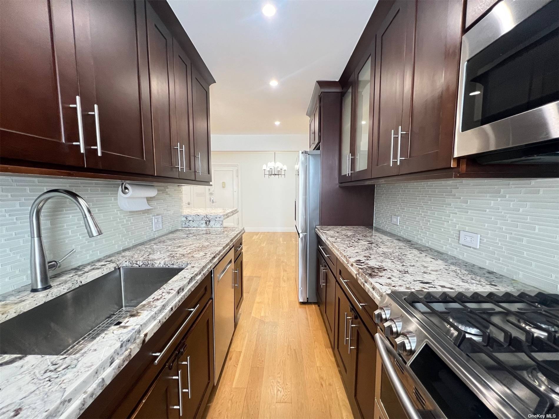
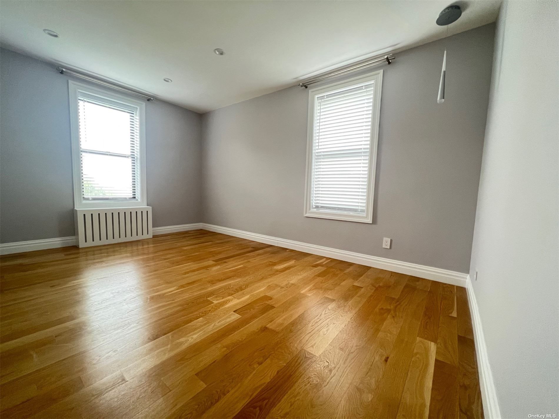
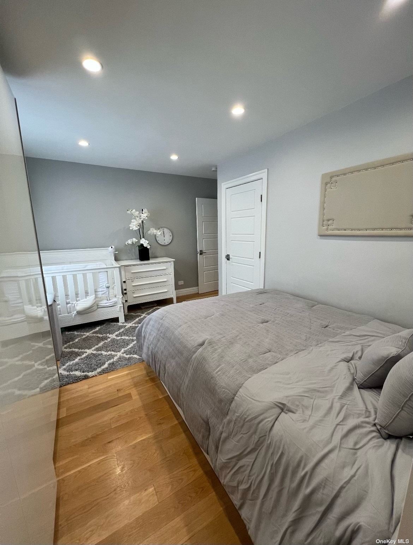
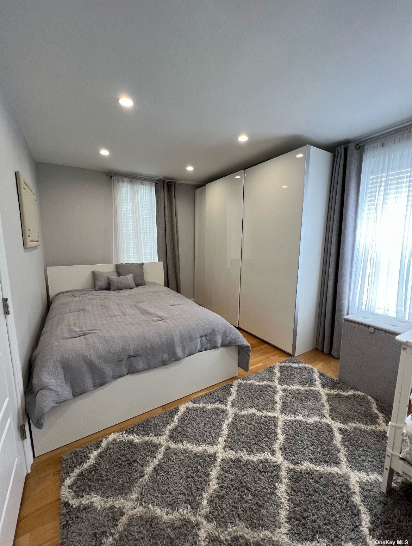
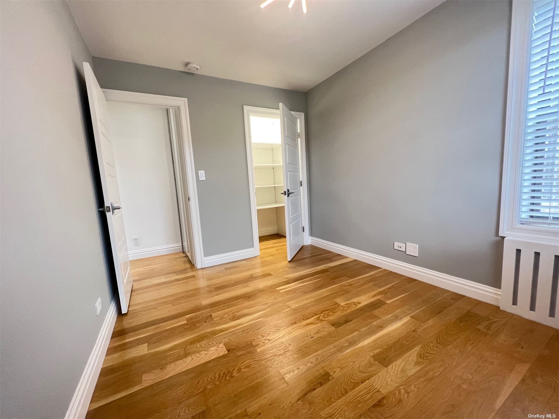
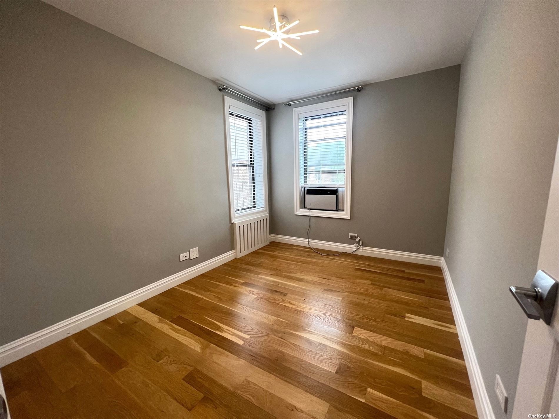
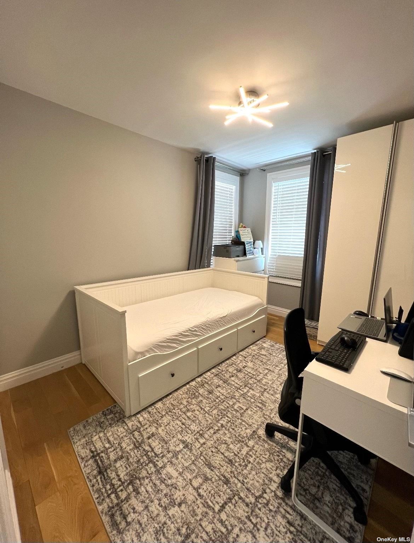
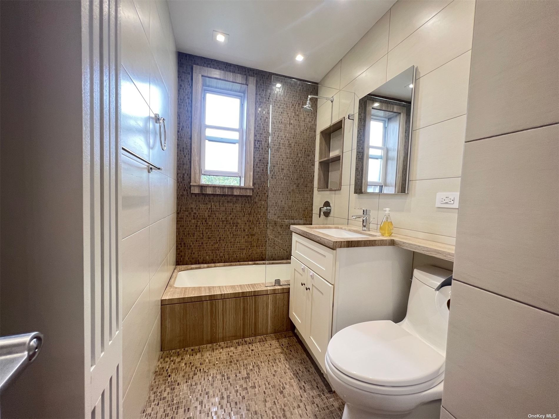
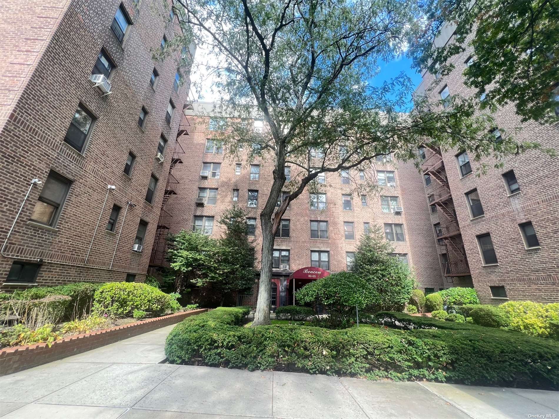
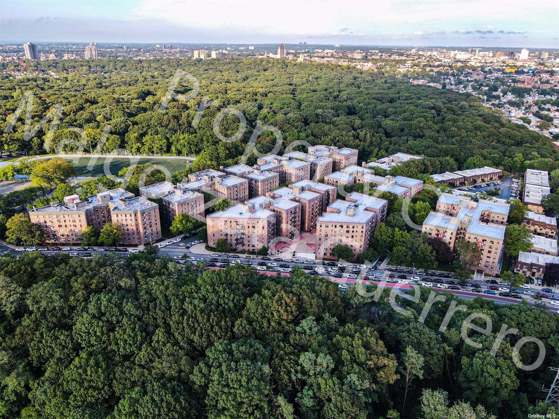
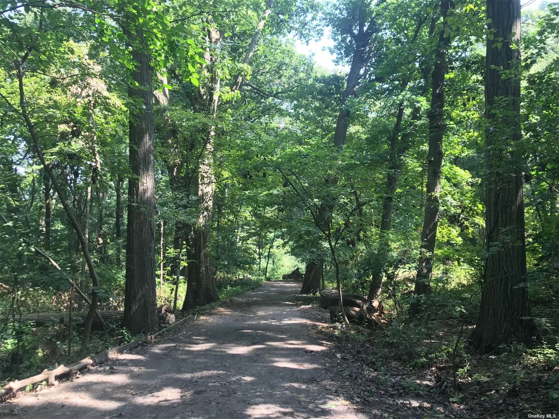
Exceptional 2 bedroom apartment on top floor in highly desirable forest park cooperative. This totally renovated unit is a one of a kind. Open lay-out makes this apartment super bright and airy. Eat in kitchen with granite countertops and top of the line, stainless steel appliances, ample closet space, recessed lighting throughout, build in surround sound system, ultra modern bathroom and 2 good size bedrooms. Electric, gas, heat, water & real estate taxes included in low monthly maintenance. Very well maintained building with laundry, storage and bike room. Nested in the middle of forest park, an agrarian delight with abounds of trails and bridle paths. Nearby: band shell with summer free concerts, playgrounds, carousal, skate board park, golf course, tennis court, horseback riding trails, running track, soccer & baseball fields. Close to shops and transportation.
| Location/Town | Woodhaven |
| Area/County | Queens |
| Prop. Type | Coop for Sale |
| Style | Mid-Rise |
| Maintenance | $639.00 |
| Bedrooms | 2 |
| Total Rooms | 5 |
| Total Baths | 1 |
| Full Baths | 1 |
| # Stories | 6 |
| Year Built | 1954 |
| Basement | None |
| Construction | Brick |
| Cooling | Window Unit(s) |
| Heat Source | Natural Gas, Oil, St |
| Property Amenities | A/c units, dishwasher, intercom, light fixtures, microwave, refrigerator |
| Pets | No |
| Community Features | Park |
| Lot Features | Near Public Transit |
| Parking Features | Waitlist |
| Association Fee Includes | Maintenance Grounds, Exterior Maintenance, Sewer, Snow Removal, Trash, Air Conditioning Allowed, Ele |
| School District | Queens 24 |
| Middle School | Ps/Is 113 Anthony J Pranzo |
| Elementary School | Ps/Is 113 Anthony J Pranzo |
| High School | Queens Metropolitan High Schoo |
| Features | Eat-in kitchen, elevator, living room/dining room combo |
| Listing information courtesy of: Charles Rutenberg Realty Inc | |