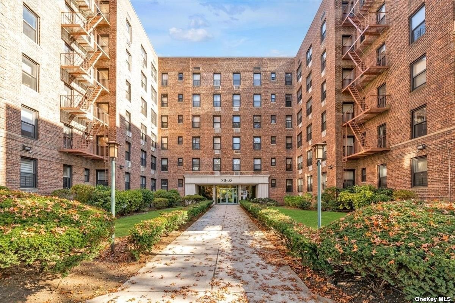
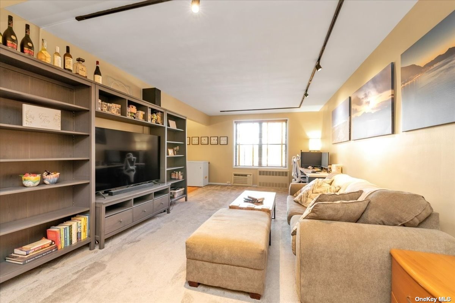
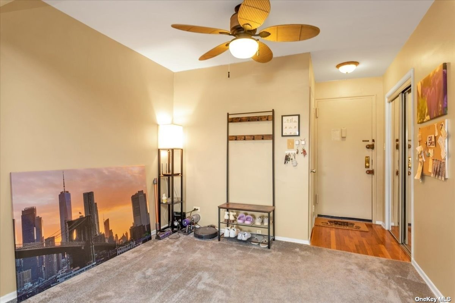
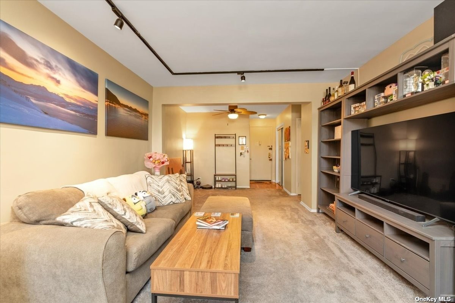
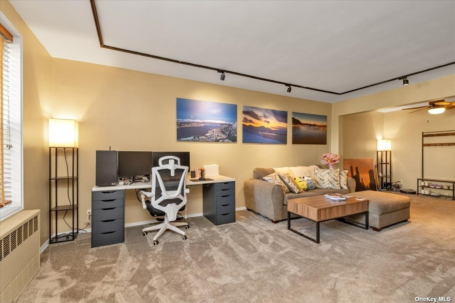
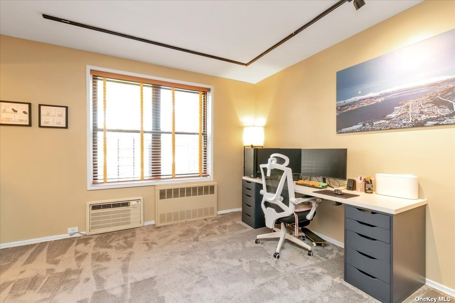
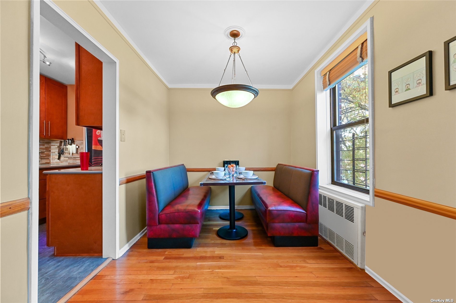
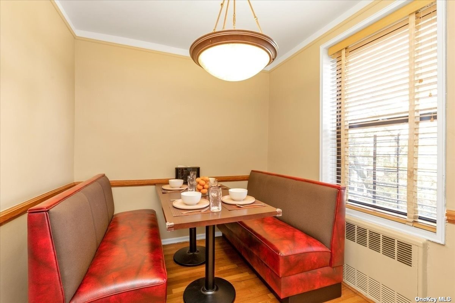
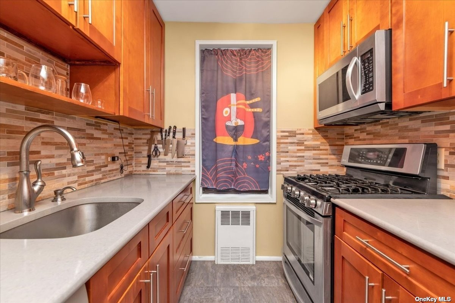
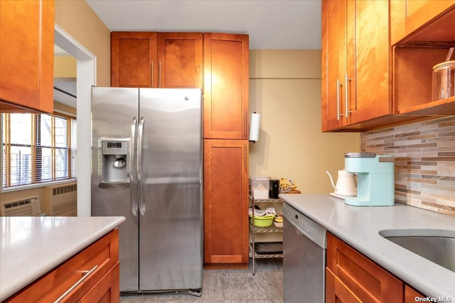
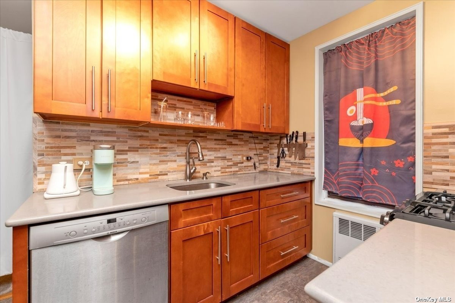
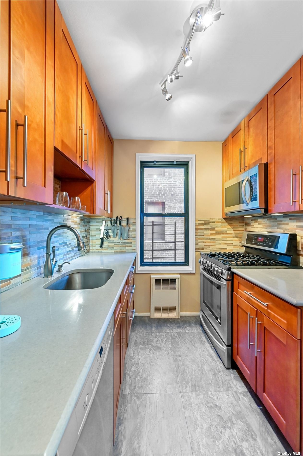
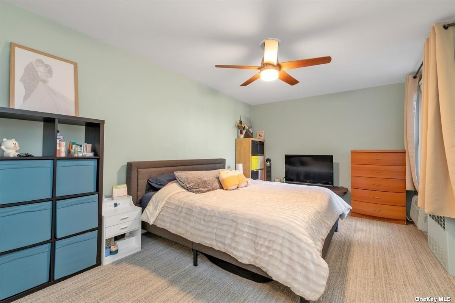
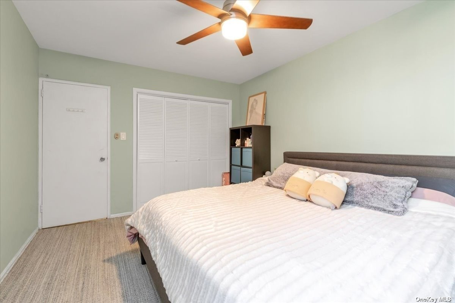
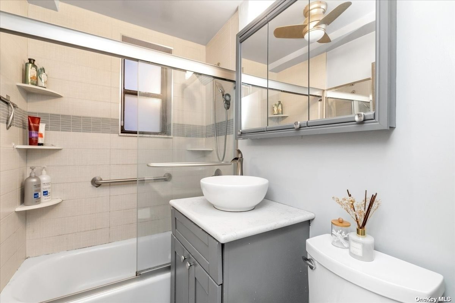
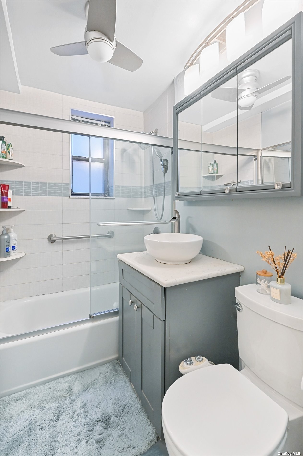
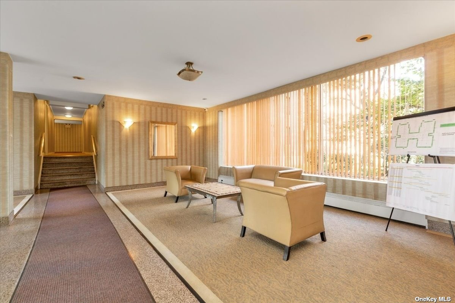
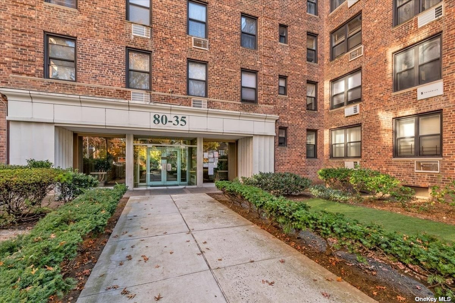
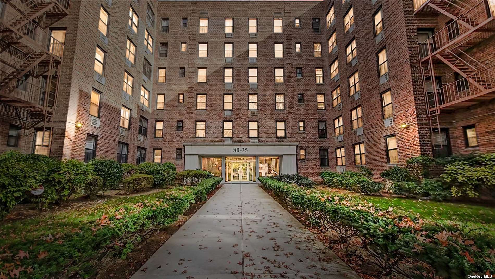
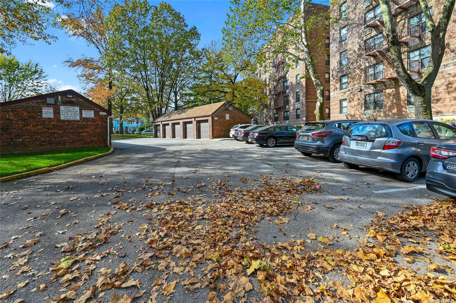
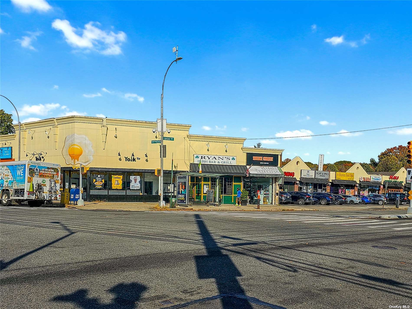
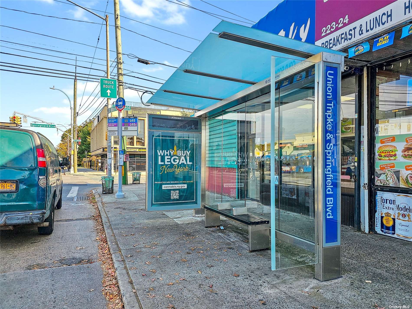
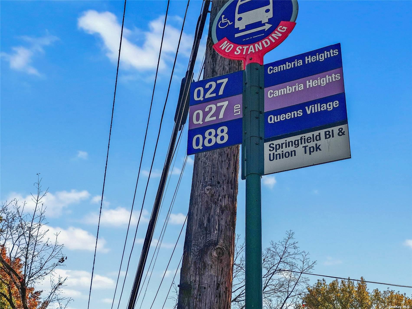
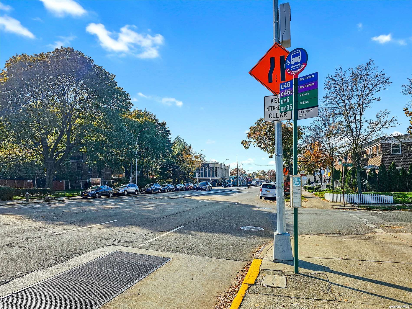
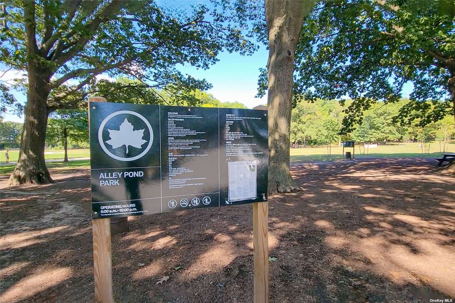
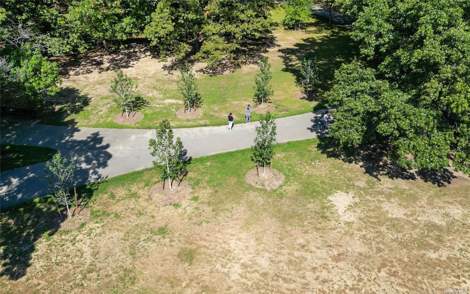

Welcome home to this immaculately kept and spacious renovated junior 4 apartment in bayside/oakland garden, nestled on a beautiful tree-lined block by cambridge hall. Elegantly appointed and spacious unit with rare 1 br + den floor plan. The den easily converts to 2nd bedroom, nursery, or home office; large windows in the living/dining room guarantee lots of natural light- a beautifully renovated windowed kitchen with quartz countertop, custom-built cabinetry, and stainless steel appliances, including a dishwasher. The gorgeous windowed bathroom has a timeless design. The bedroom can easily accommodate a king-size bed and more. Three ceiling fans with lights, a brand-new carpet, and closets galore are additional beauties of this unit. This building has a live-in super, onsite laundry facilities, a community swimming pool, an outdoor parking space with an additional fee (no waitlist), and a shared outdoor room for bbq. A few blocks away from alley pond park, local shops, restaurants, and super convenient transportation, including q27 to flushing, q46 to queens to e/f subway, q88 to queens center, and qm6/36 to manhattan. Monthly maintenance includes all except electricity.
| Location/Town | Bayside |
| Area/County | Queens |
| Prop. Type | Coop for Sale |
| Style | Mid-Rise |
| Maintenance | $981.00 |
| Bedrooms | 1 |
| Total Rooms | 5 |
| Total Baths | 1 |
| Full Baths | 1 |
| # Stories | 6 |
| Year Built | 1950 |
| Basement | Common |
| Construction | Brick |
| Cooling | Wall Unit(s) |
| Heat Source | Natural Gas, Hot Wat |
| Property Amenities | A/c units, ceiling fan, dishwasher, light fixtures, microwave, refrigerator |
| Pets | Cats OK |
| Community Features | Pool |
| Parking Features | Parking Lot, On Street, Unassigned |
| Association Fee Includes | Maintenance Grounds, Exterior Maintenance, Sewer, Snow Removal, Trash, Gas, Heat, Hot Water |
| School District | Queens 26 |
| Middle School | Irwin Altman Middle School 172 |
| Elementary School | Ps 188 Kingsbury, Ps 205 Alexa |
| High School | Martin Van Buren High School |
| Features | Eat-in kitchen, elevator, formal dining, granite counters |
| Listing information courtesy of: Douglas Elliman Real Estate | |