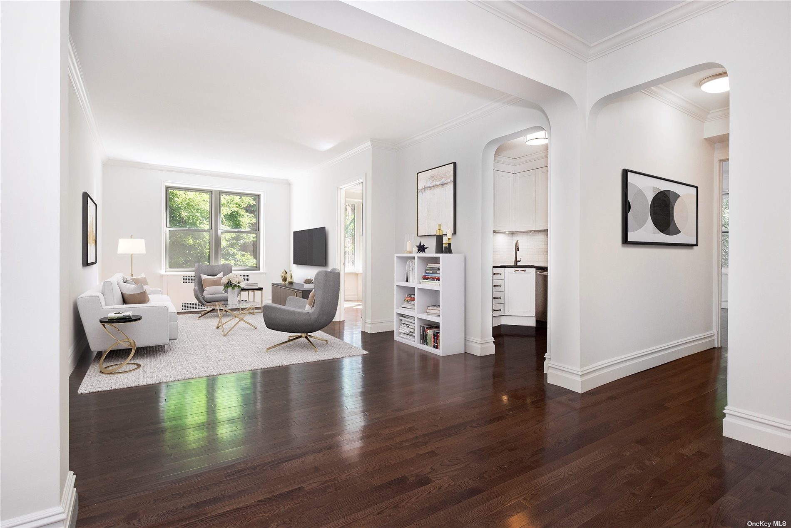
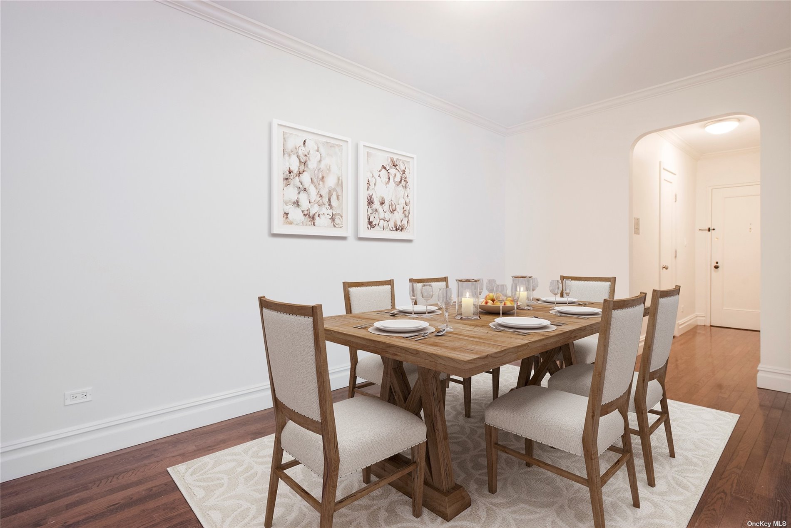
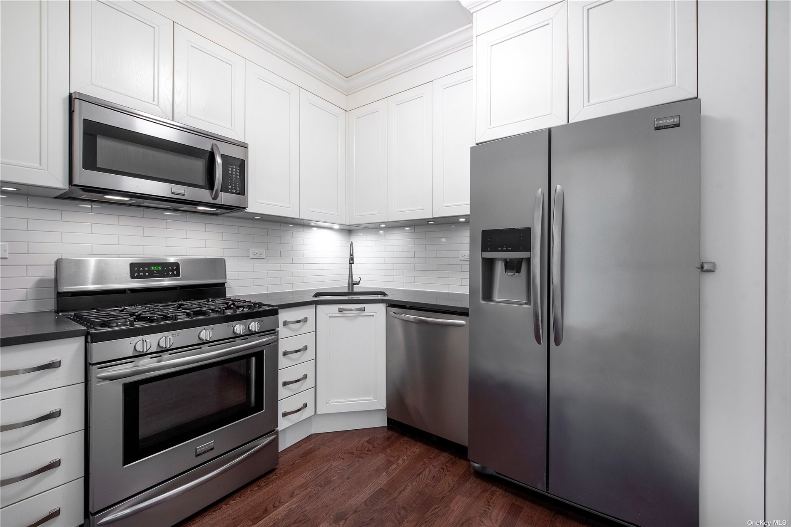
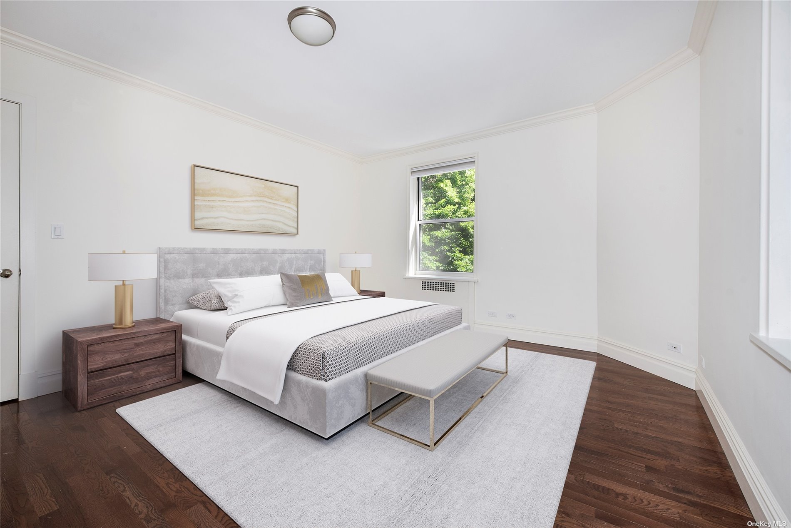
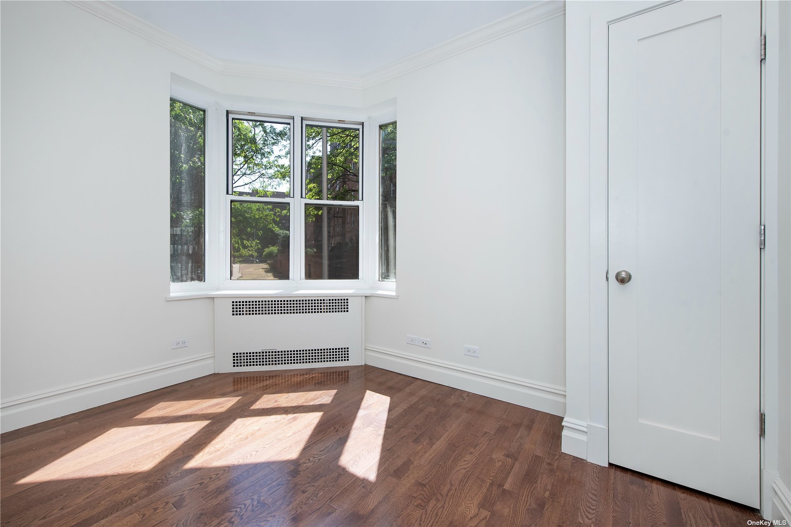
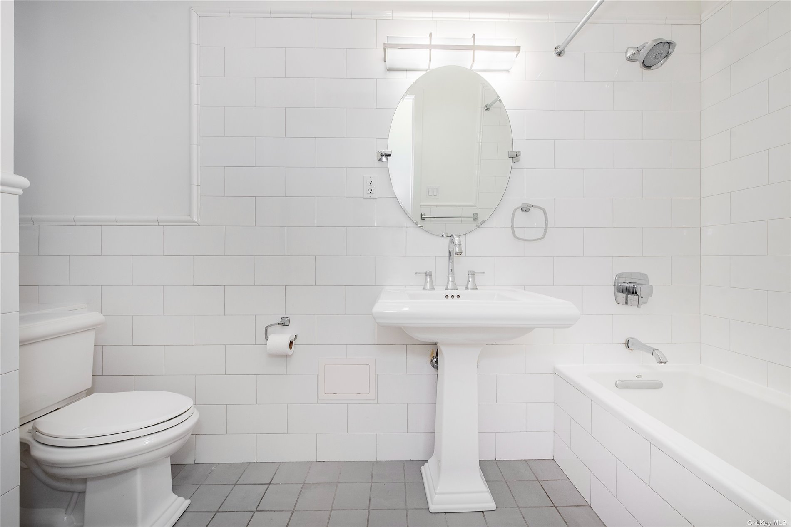
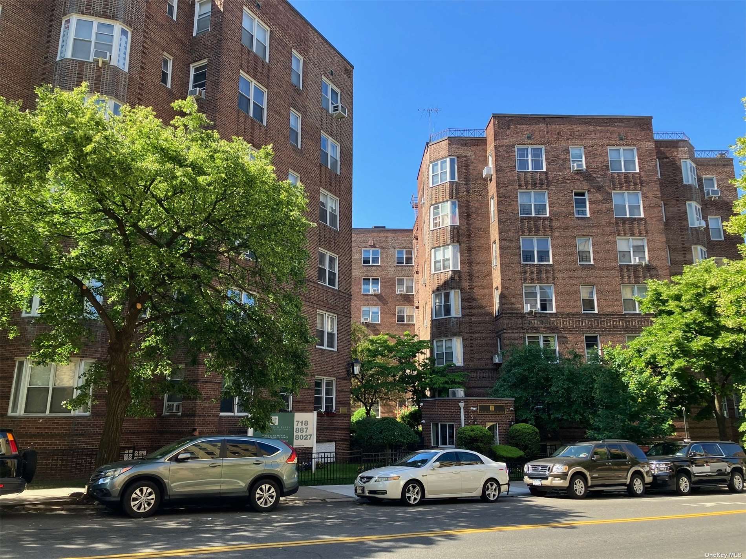
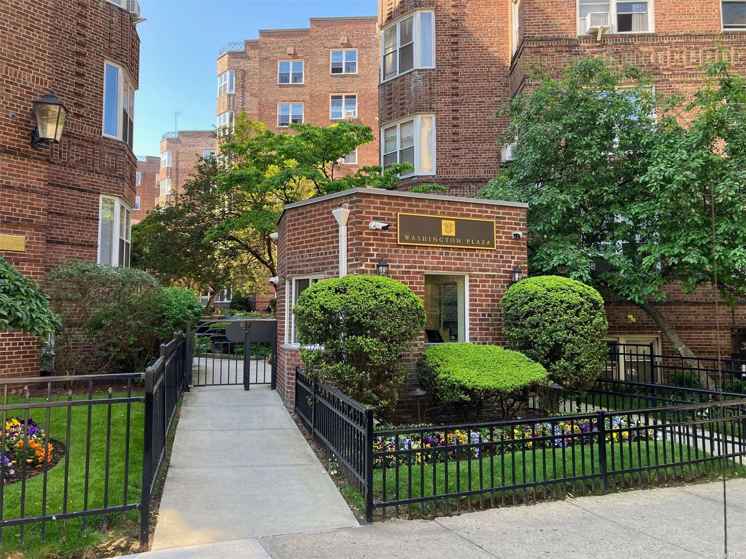
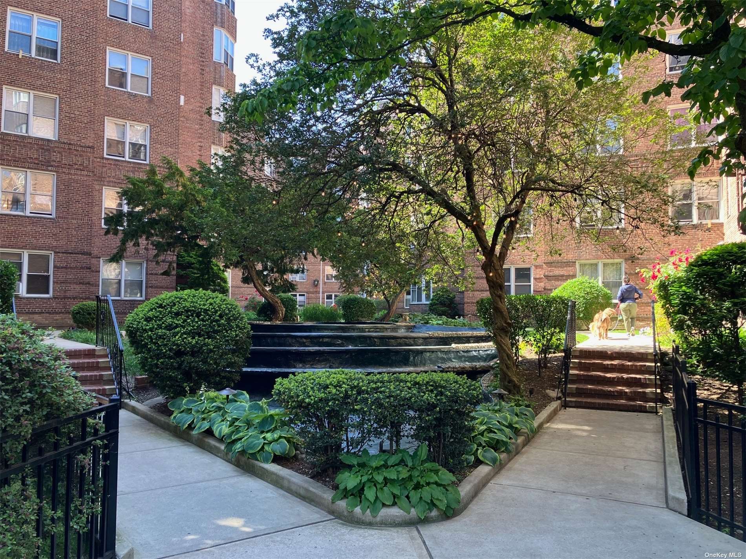
This bright and sunny two-bedroom coop apartment will make a comfortable and convenient home. It was gut-renovated in 2016 and very well maintained since then. The entry hall has three huge closets, and leads you to a spacious dining/office area. Adjacent is the large living room. Off of the living room is the second bedroom, with a great corner window, and the renovated kitchen. The kitchen has italian, soft-close ash cabinetry, caesar-stone countertops, and frigidaire gallery appliances. The hall takes you to the large primary bedroom, with three windows. It also provides access to the elegant bathroom with kohler fixtures and grohe faucets and fittings. Three exposures and great prewar details. Washington plaza is a beautifully maintained complex that surrounds its own internal garden and is guarded by a gatehouse. There is a part-time concierge/doorman, live-in super, and a state-of-the-art fitness center, bike room, laundry and storage in the basement. Washington plaza is pet friendly and subletting is allowed. 2 blocks to subway. Close to everything!
| Location/Town | Jackson Heights |
| Area/County | Queens |
| Prop. Type | Coop for Sale |
| Style | Garden Apartment |
| Maintenance | $966.00 |
| Bedrooms | 2 |
| Total Rooms | 4 |
| Total Baths | 1 |
| Full Baths | 1 |
| # Stories | 6 |
| Year Built | 1940 |
| Basement | Full |
| Construction | Brick |
| Cooling | None |
| Heat Source | Natural Gas, Hot Wat |
| Pets | Call |
| Condition | Excellent |
| Community Features | Park |
| Lot Features | Near Public Transit |
| Parking Features | None |
| Association Fee Includes | Trash, Maintenance Grounds, Heat, Hot Water, Sewer |
| School District | Queens 30 |
| Middle School | Is 230 |
| High School | William Cullen Bryant High Sch |
| Features | Elevator, entrance foyer |
| Listing information courtesy of: Beaudoin Realty Group Inc | |