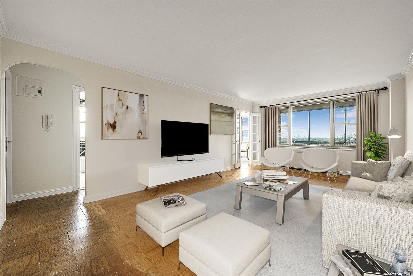
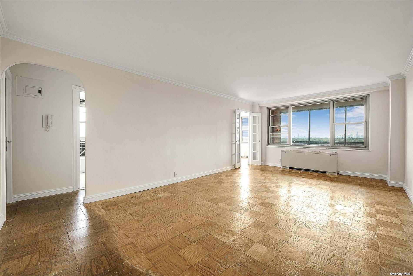
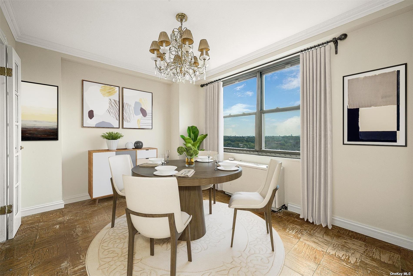
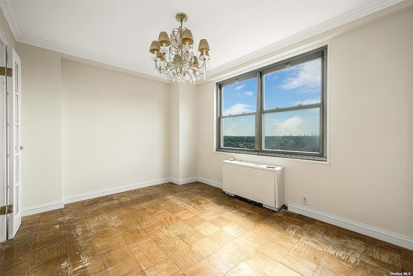
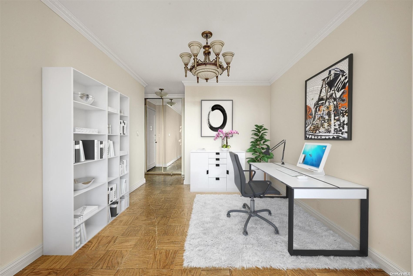
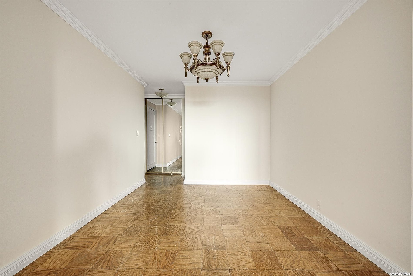
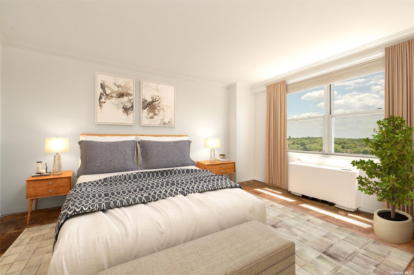
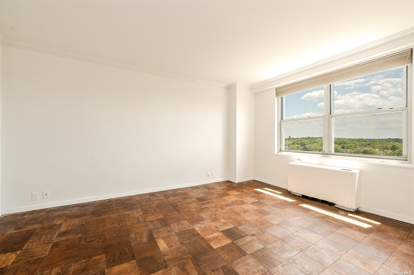
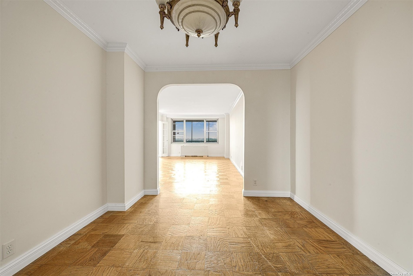
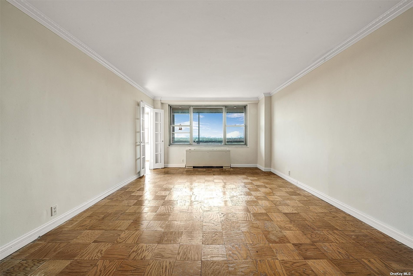
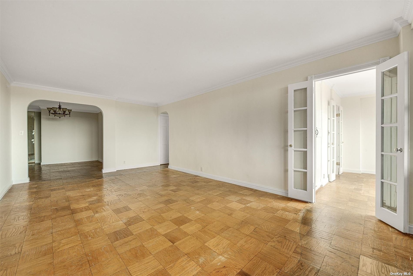
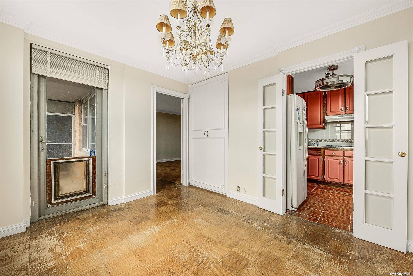
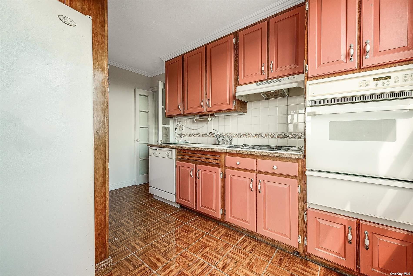
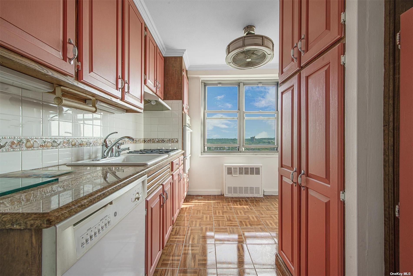
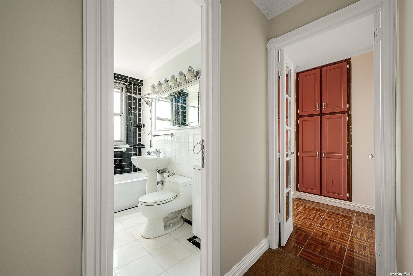
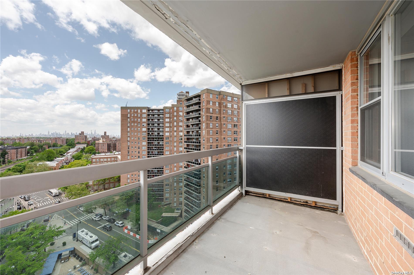
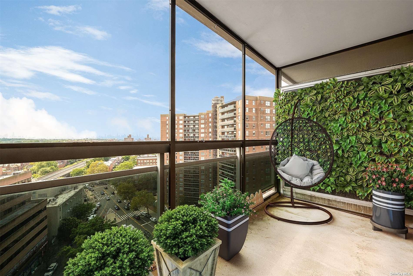
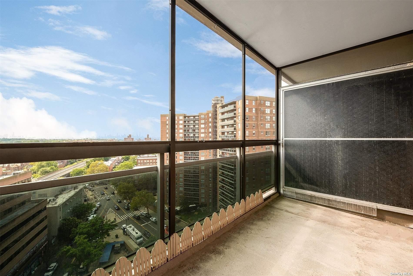
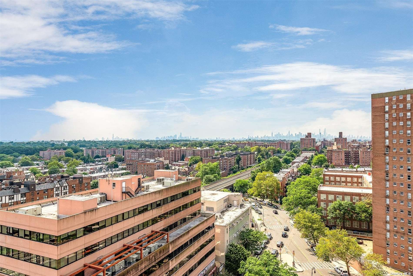
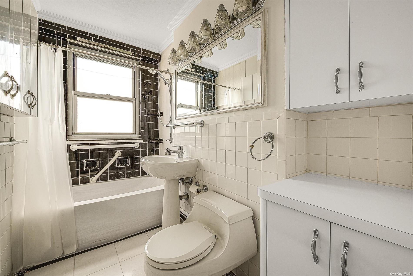
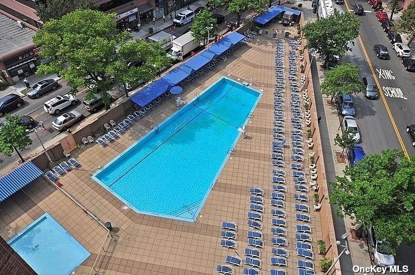
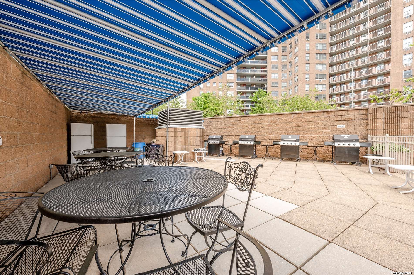
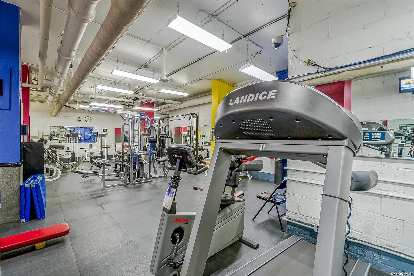
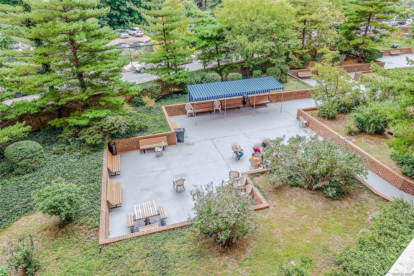
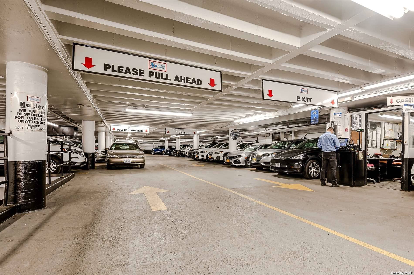
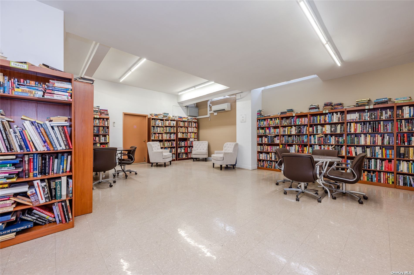
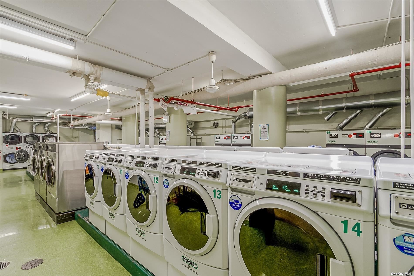
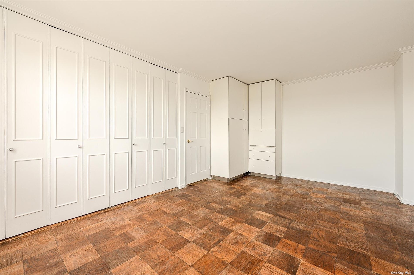
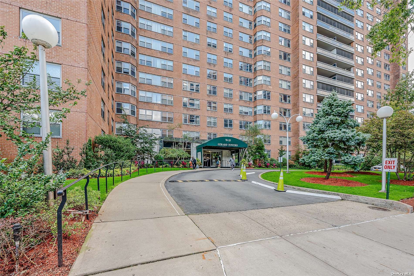
Spectacular skyline views from this true jr-4 with terrace with approximately 1000 sq. Ft. Of space that can very easily be converted to a 2 bedroom. Bring your designer touch! This home is offered in it's as is condition! The south east corner exposure offers plenty of natural sunlight in every room, the eat-in-kitchen has two large windows and can easily accommodate a small kitchen table. The formal dining can be used as a second bedroom, a guest room, or a home office. Enjoy spectacular sunsets from your 14. Ft. Terrace. The building offers a 24 hour doorman, seasonal heated pool, fitness center, children's play room, bike & storage rooms, a very nicely landscaped courtyard as well as immediate valet parking. The maintenance includes central a/c heat, cooking gas, and basic cable. There is a new modern lobby coming soon. Gerard towers is a 25 story fire proof high-rise building located around the corner from trendy austin street where you can explore the restaurants, bakeries, boutique shops, movie theaters and all that forest hills has to offer. Very close to express e & f trains, buses, the long island railroad as well as the west side tennis club. Gerard towers is a cat friendly building.
| Location/Town | Forest Hills |
| Area/County | Queens |
| Prop. Type | Coop for Sale |
| Style | High Rise |
| Maintenance | $1,429.00 |
| Bedrooms | 2 |
| Total Rooms | 4 |
| Total Baths | 1 |
| Full Baths | 1 |
| Year Built | 1964 |
| Basement | None |
| Construction | Brick |
| Cooling | Central Air |
| Heat Source | Other, See Remarks |
| Pets | Cats OK |
| Parking Features | Garage, Other |
| School District | Queens 28 |
| Middle School | Jhs 190 Russell Sage |
| Elementary School | Ps 144 Col Jeromus Remsen |
| High School | Hillcrest High School |
| Listing information courtesy of: SBNY RE | |