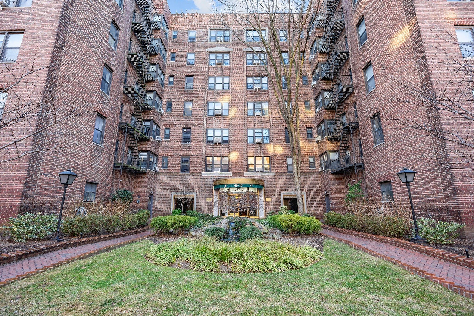
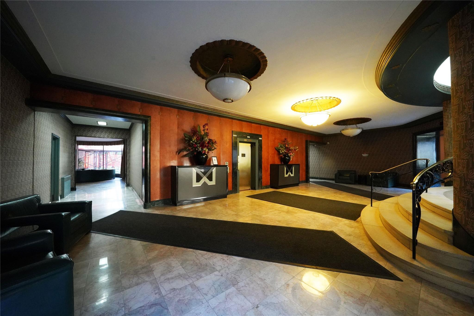
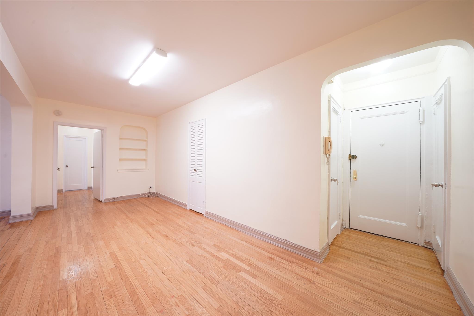
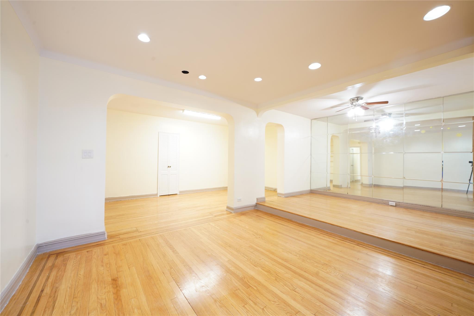
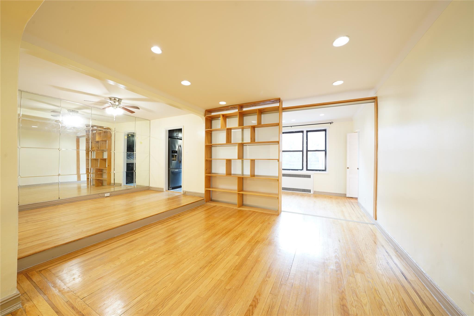
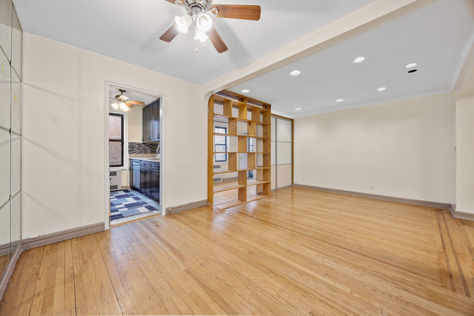
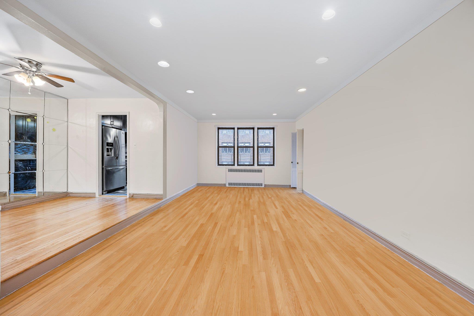
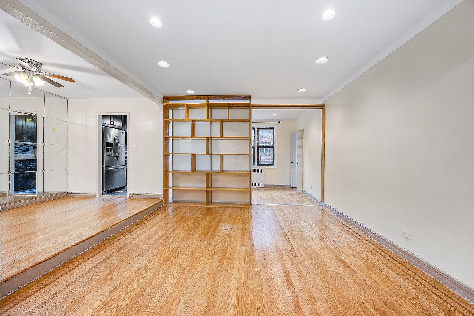
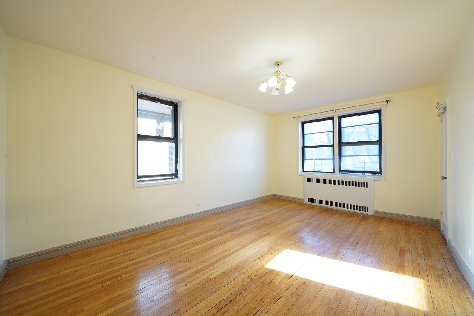
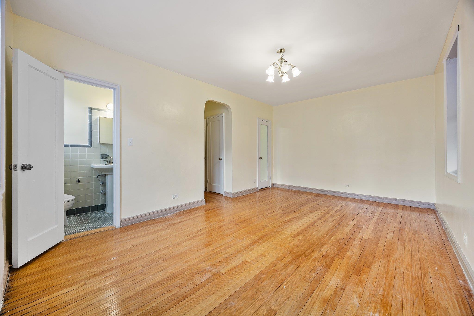
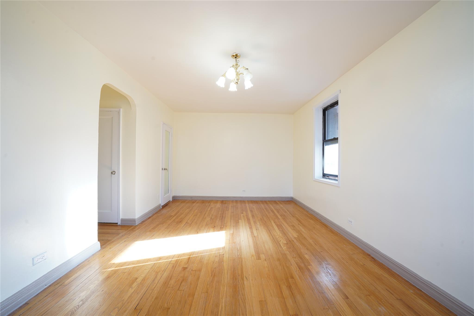
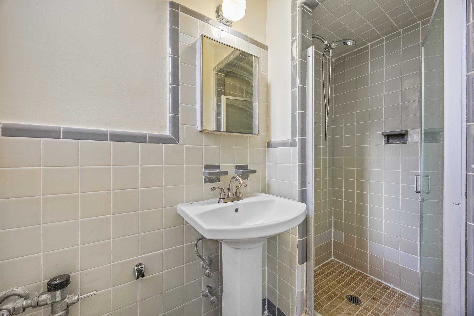
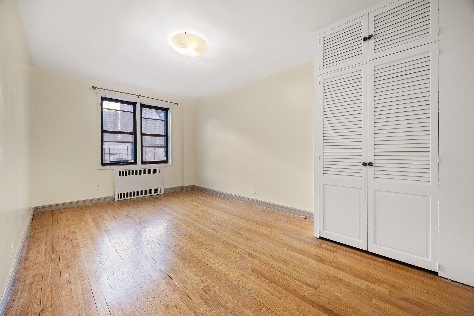
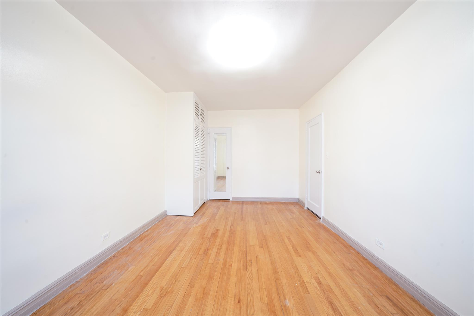
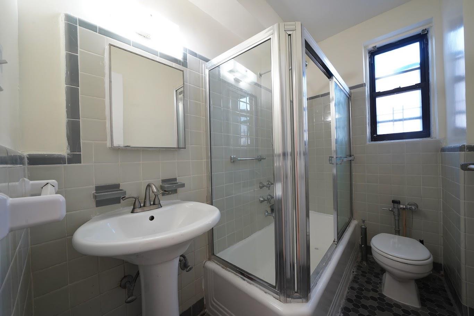
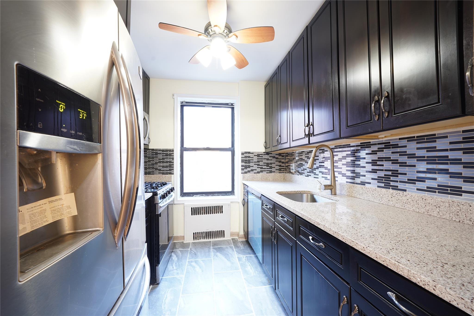
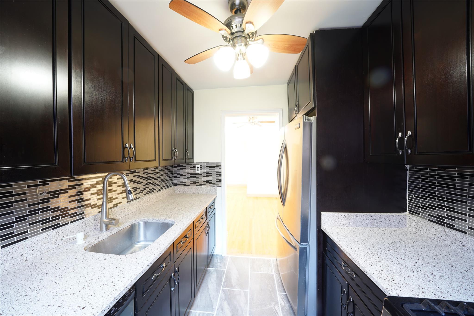
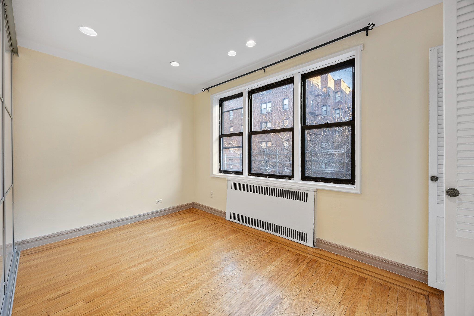
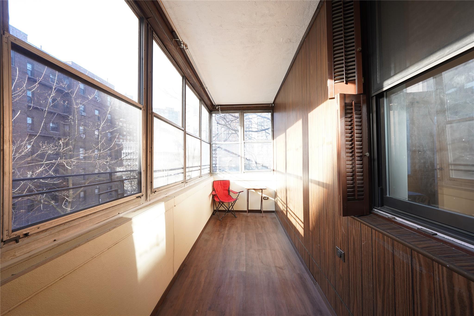
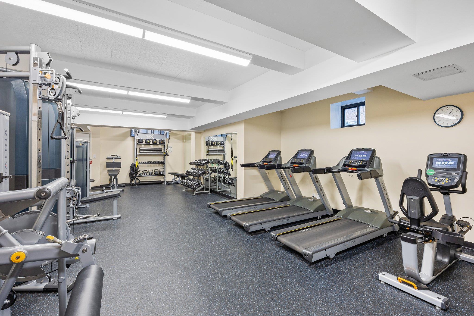
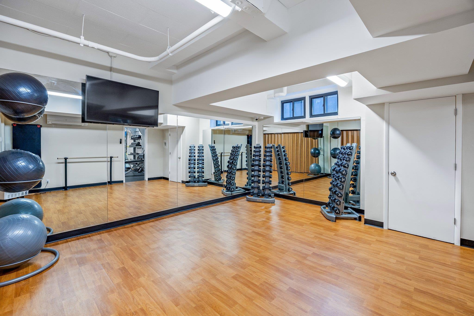
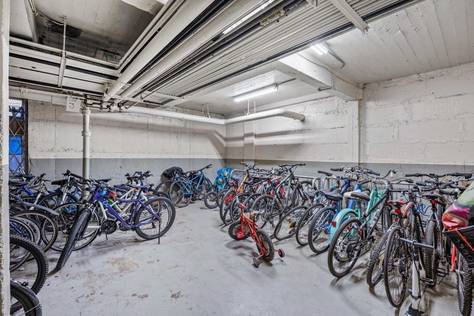
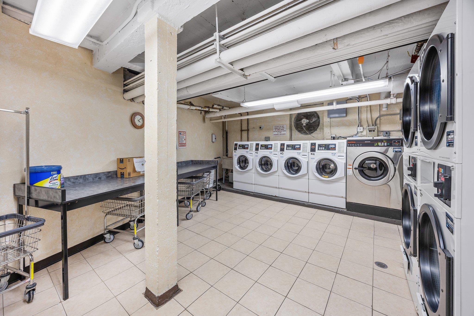
Most spacious, beautiful, house size two bedrooms, two bath with large terrace coop is located in one of best buildings in forest hills “the mayflower” apartment features: - corner unit offers windows in all the bedrooms & bathrooms & a great sun exposure - hardwood floors - huge entry foyer - extra high ceilings & pre-war features such as built-in bookshelves - two huge/oversized bedrooms with amped closet space - separate raised dining area off big galley kitchen windowed - the huge living room with large windows is perfect for entertaining and it include glass sliding door creating a guest/study room ( which can be opened up ) - enclosed terrance which can be opened to create outdoor space - freshly painted & renovated building features: - elevator - 18 hour doorman building, live in super - two laundry room, gym &yoga room, bike& storage room - private parking/garage - 2 blocks to express train ( efmr) and minutes to lirr - express bus to nyc right in front of building - zoned for excellent ps 196 which is ranked in the top 10 of nyc elementary school and is close to ps 303, the academy for excellence through the arts - yellowstone park, 2 blocks away, shopping and dining at austin street and traders joe make this spacious gem your home sweet home!
| Location/Town | New York |
| Area/County | Queens |
| Post Office/Postal City | Forest Hills |
| Prop. Type | Coop for Sale |
| Style | Garden |
| Bedrooms | 2 |
| Total Rooms | 6 |
| Total Baths | 2 |
| Full Baths | 2 |
| # Stories | 6 |
| Year Built | 1942 |
| Construction | Brick |
| Cooling | None |
| Heat Source | Steam |
| Util Incl | None |
| Features | Balcony, Mailbox, Speakers |
| Pets | Cats OK |
| Condition | Updated/Remodeled |
| Days On Market | 58 |
| Window Features | Aluminum Frames, Double Pane Windows |
| Community Features | Clubhouse, Fitness Center |
| Parking Features | Waitlist |
| Tax Lot | 21 |
| School District | Queens 28 |
| Middle School | Jhs 190 Russell Sage |
| Elementary School | Ps 196 Grand Central Parkway |
| High School | Forest Hills High School |
| Features | Ceiling fan(s), chandelier, eat-in kitchen, elevator, entrance foyer, formal dining, marble counters, primary bathroom, walk-in closet(s) |
| Listing information courtesy of: Winzone Realty Inc | |