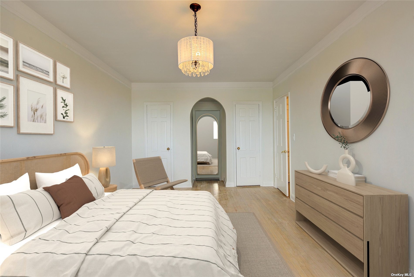
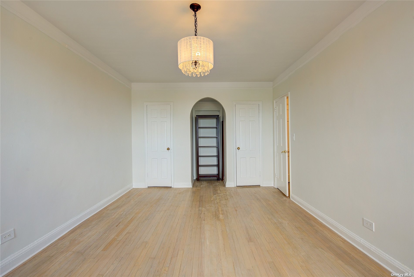
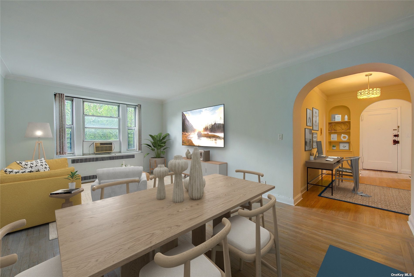
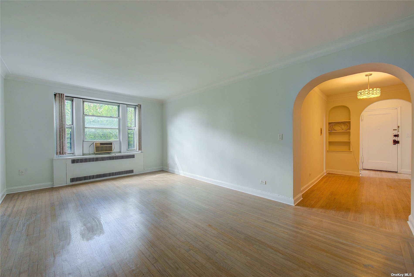
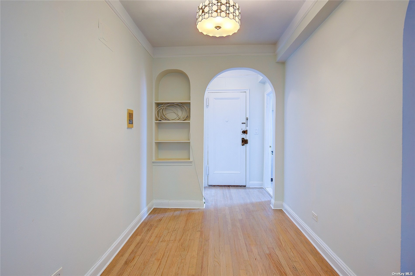
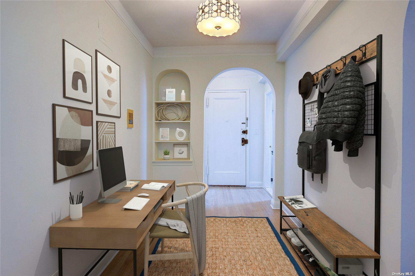
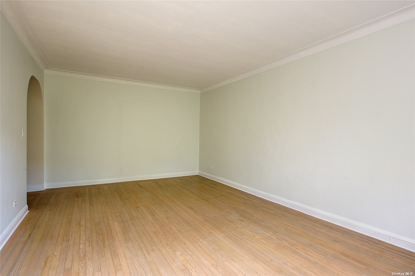
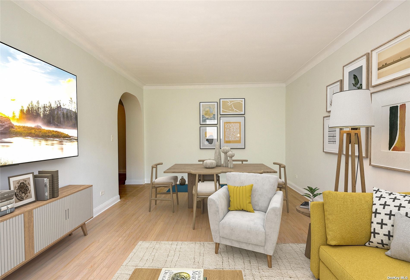
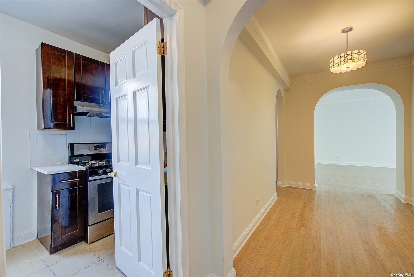
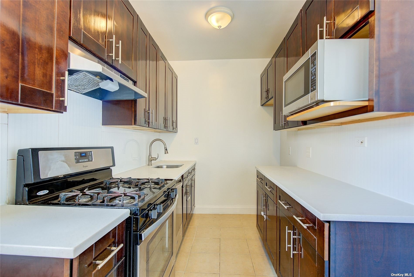
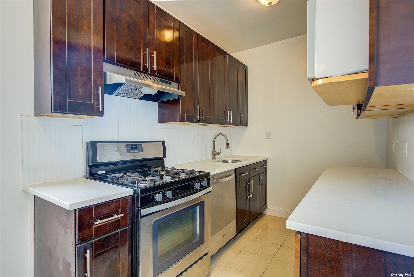
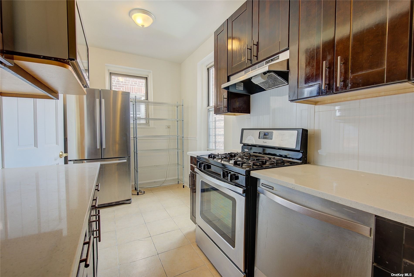
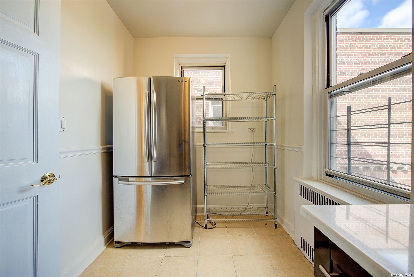
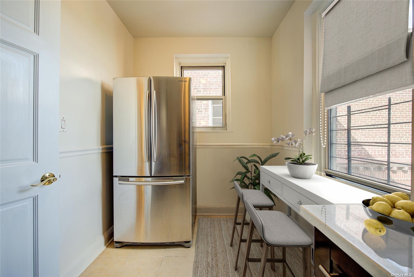
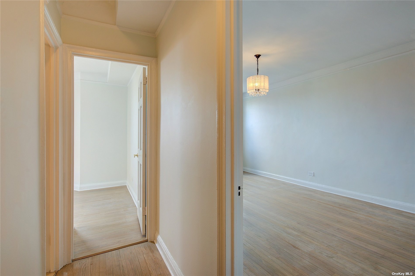
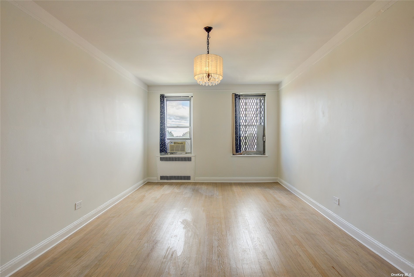
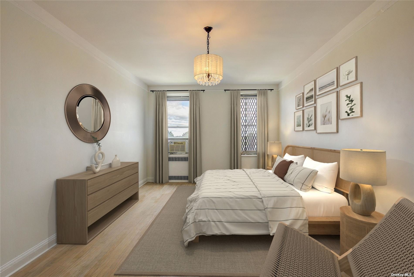
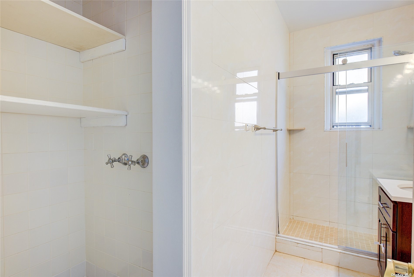
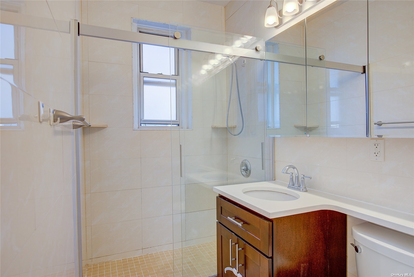
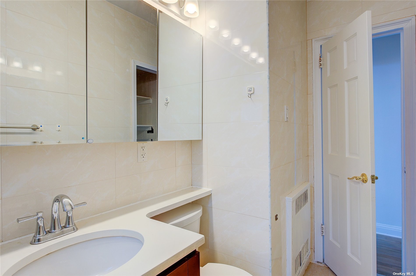
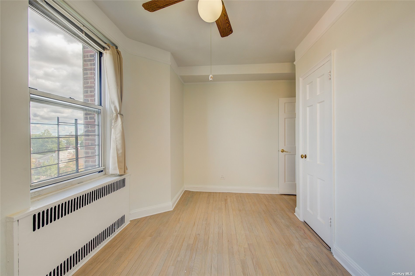
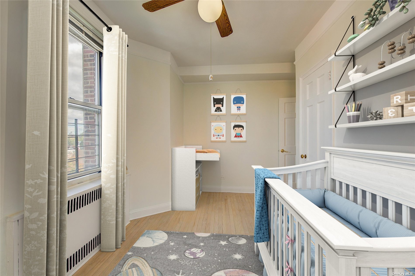
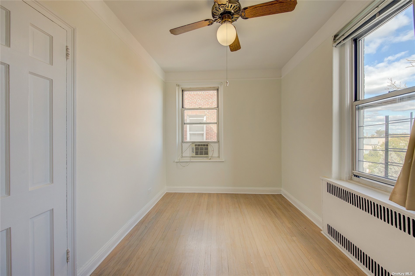
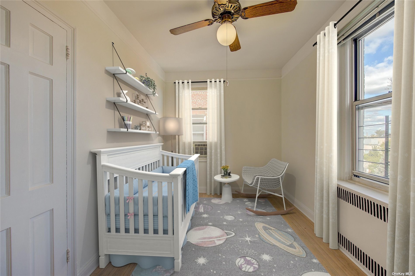
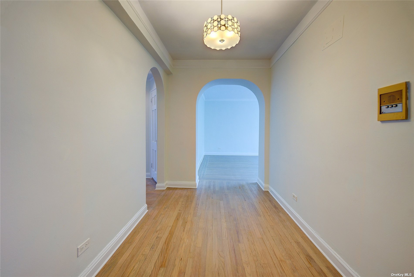
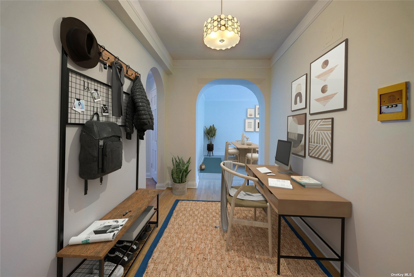
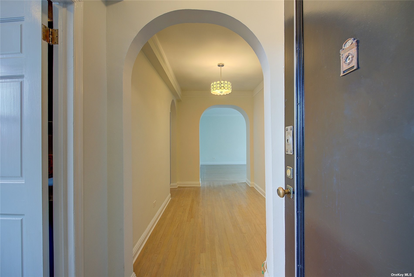
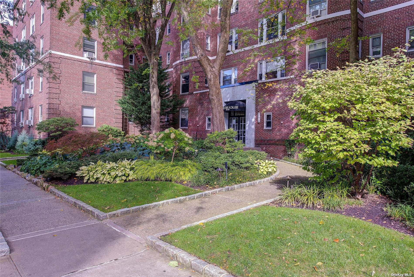
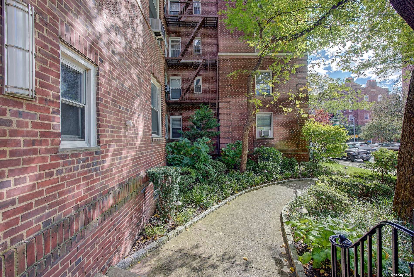
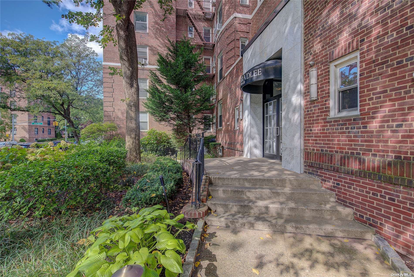
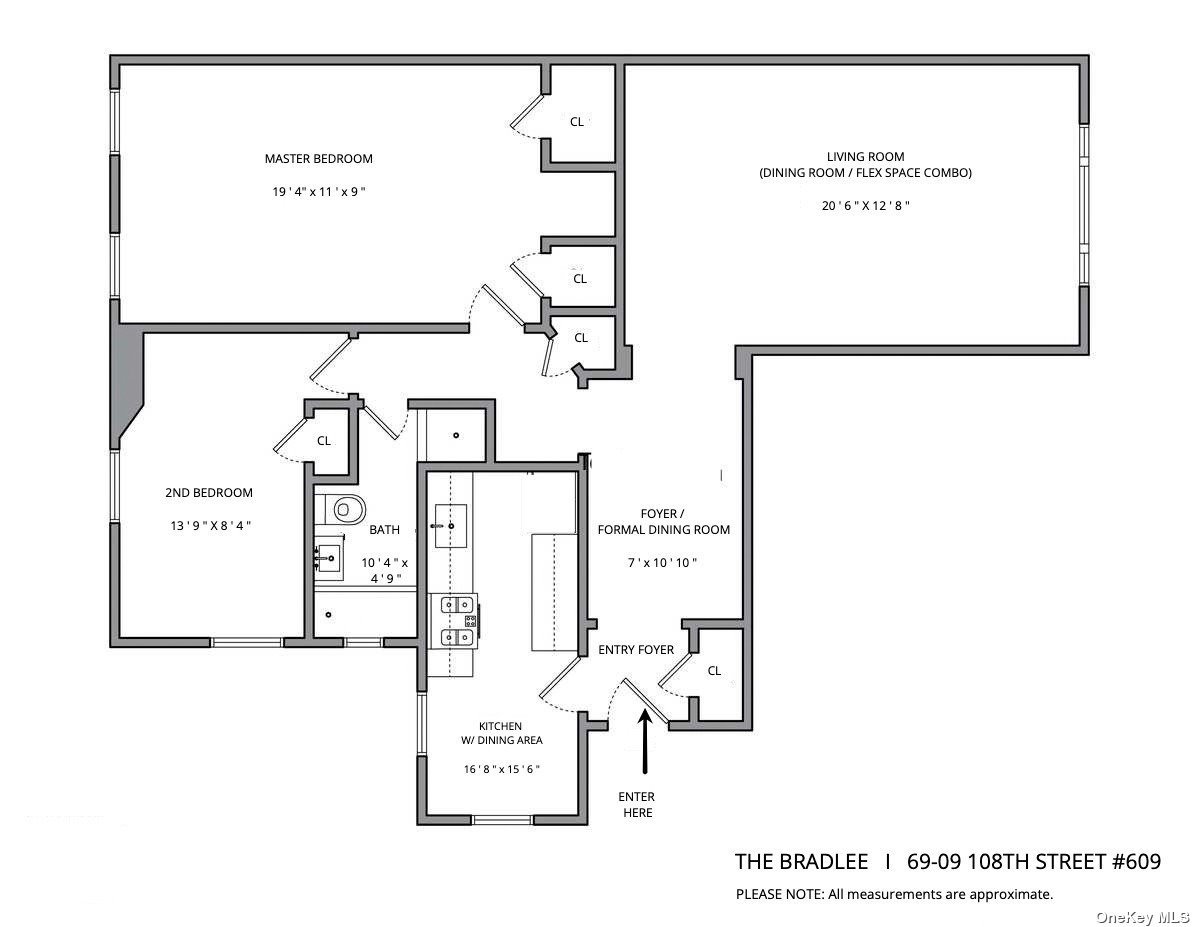
The unit: welcome home! This sunny & expansive, top floor, corner unit is truly a pre-war gem & must see! Enjoy an expansive, xl floor plan w/ an ideal layout designed for proper, natural flow & max function. Step inside to an immediate entry area w/ coat closet and then beyond to an expansive, long and spacious foyer and/or formal dining area (and/or other flex space option such as a home office, gym, etc! ) w/ novelty wall built -in and doorway access to an absolutely gorgeous, renovated and windowed corner eat-in kitchen w/ modern traditional design aesthetic, double window exposures, an oversized eat-in area that comfortably fits a table of 4+, stainless steel appliances, dark chestnut cabinetry and sleek quartz countertops. As an easy cosmetic update, open up the middle of the shared wall to create a semi-open concept breakfast bar w/ storage above and below, as well as added site lines to the foyer and into the rest of the apartment. A grand, bright and airy living room leaves plenty of extra space to accommodate secondary and 3rd areas of use such as formal dining, etc. A large master bedroom also w/ more than enough extra square footage for multi-use also offers separate his & hers closets and a charming alcove nook. A sunny, corner 2nd bedroom w/ closet is great-sized and features a unique entry that allows a bit of privacy. An updated, clean, windowed bathroom awaits w/ tub/shower combo and a separate shower stall currently used as a linen closet, but w/ untouched plumbing that easily converted back should you so choose! Other features include charming archways, wall built-ins, crown moldings, high-ceilings, gorgeous wood floors and much more... The building/location: the bradlee is a prime, mid-rise amenity building centrally located in the heart of forest hills. Financially sound. Immaculate & well-maintained interior/exterior grounds. Doorman service. Intercom system at main entry. Live-in super & full maintenance staff. Additional storage options & bike room. Laundry room w/ plenty of machines. Zoned for top school district 28 & highly accredited ps 196. Very short walk to public transportation (subway/bus/lirr, ) shops, entertainment, parks, fh stadium, fhg & station square, the west side tennis club and much more... Other: 20% minimum down payment. 28% max dti ratio. Sublets allowed after 2 years for a max of 3 w/ board appoval. No dogs. Good financials a must. Gift money allowed. No guarantors. Board app & approval required.
| Location/Town | Forest Hills |
| Area/County | Queens |
| Prop. Type | Coop for Sale |
| Style | Mid-Rise |
| Maintenance | $1,251.00 |
| Bedrooms | 2 |
| Total Rooms | 5 |
| Total Baths | 1 |
| Full Baths | 1 |
| # Stories | 6 |
| Year Built | 1939 |
| Basement | None |
| Construction | Brick |
| Cooling | Window Unit(s) |
| Heat Source | Natural Gas, Other, |
| Property Amenities | A/c units |
| Pets | Cats OK |
| Condition | Excellent |
| Community Features | Park |
| Lot Features | Near Public Transit |
| Parking Features | No Garage, None, Other, Public Parking, On Street |
| Association Fee Includes | Maintenance Grounds, Exterior Maintenance, Other, Sewer, Snow Removal, Heat, Hot Water |
| School District | Queens 28 |
| Middle School | Jhs 190 Russell Sage |
| Elementary School | Ps 196 Grand Central Parkway |
| High School | Metropolitan Expeditionary Lrn |
| Features | Eat-in kitchen, elevator, formal dining, entrance foyer, granite counters, living room/dining room combo, pantry, storage |
| Listing information courtesy of: Benjamin Realty Since 1980 | |