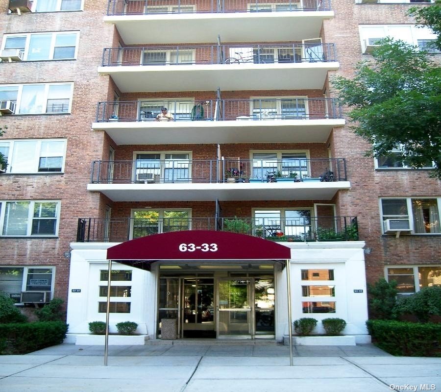
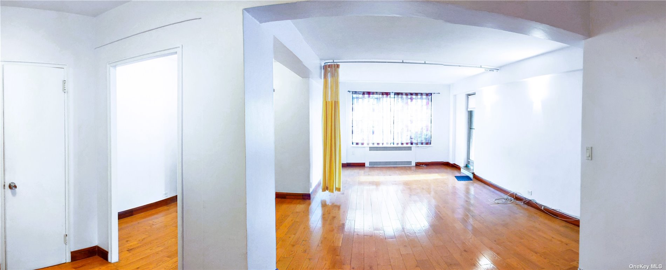
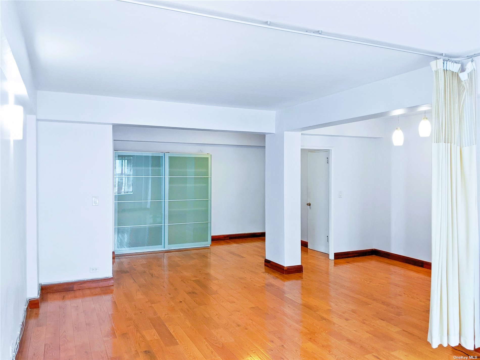
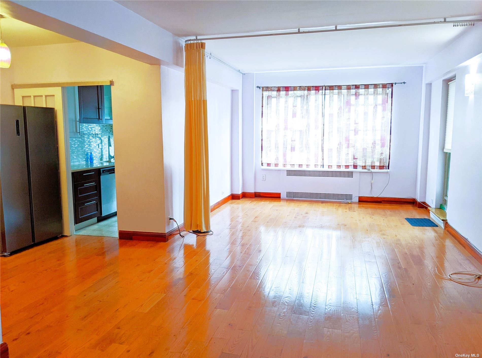
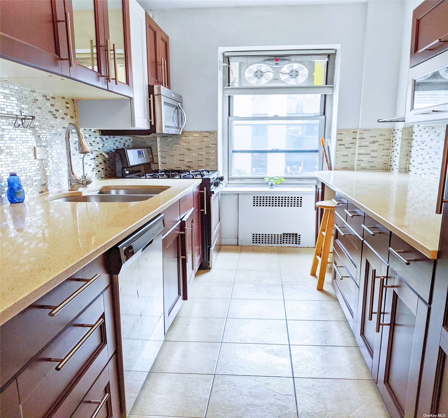
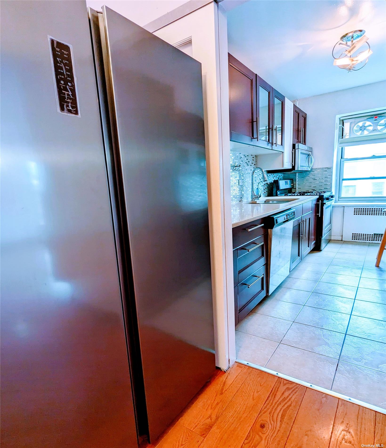
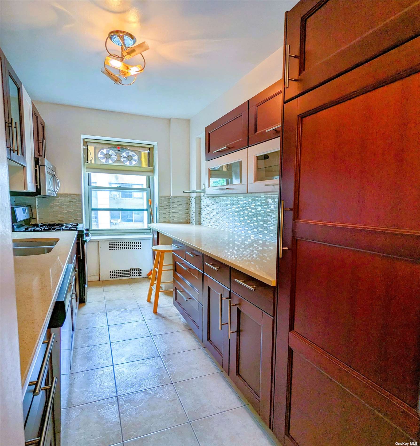
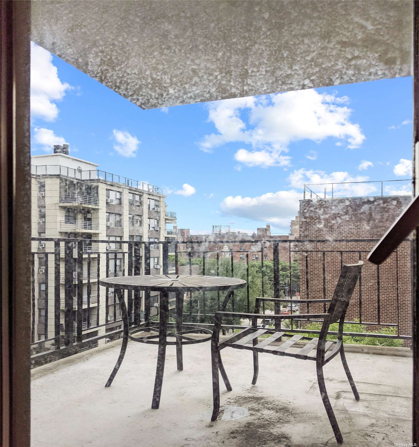
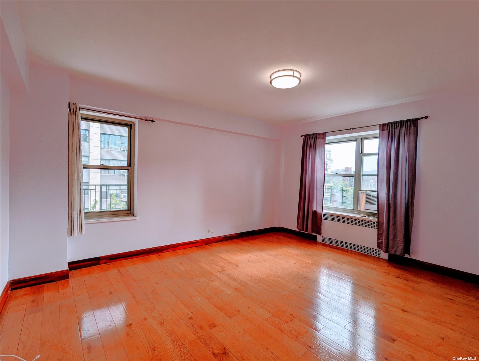
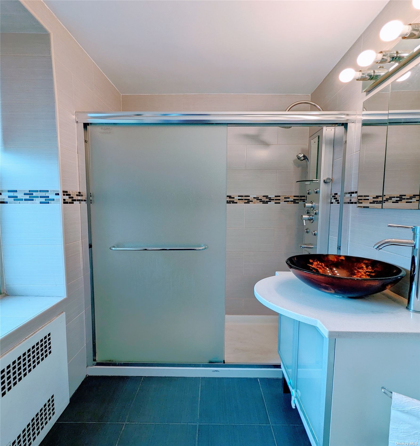
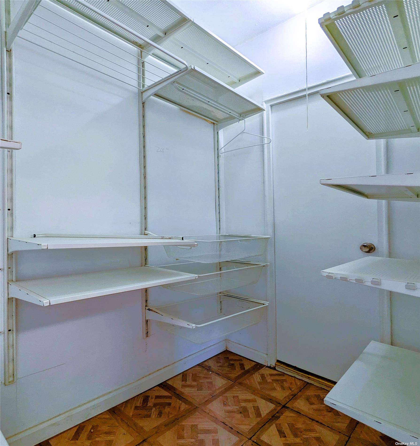
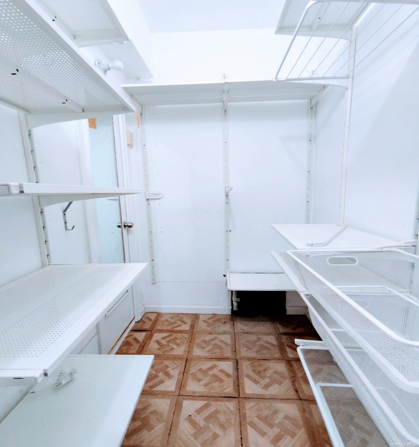
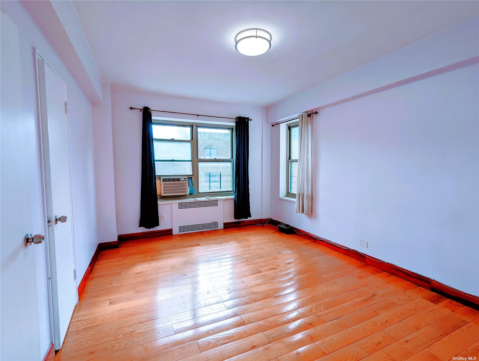
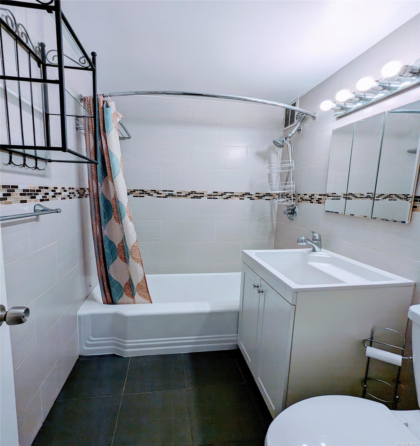
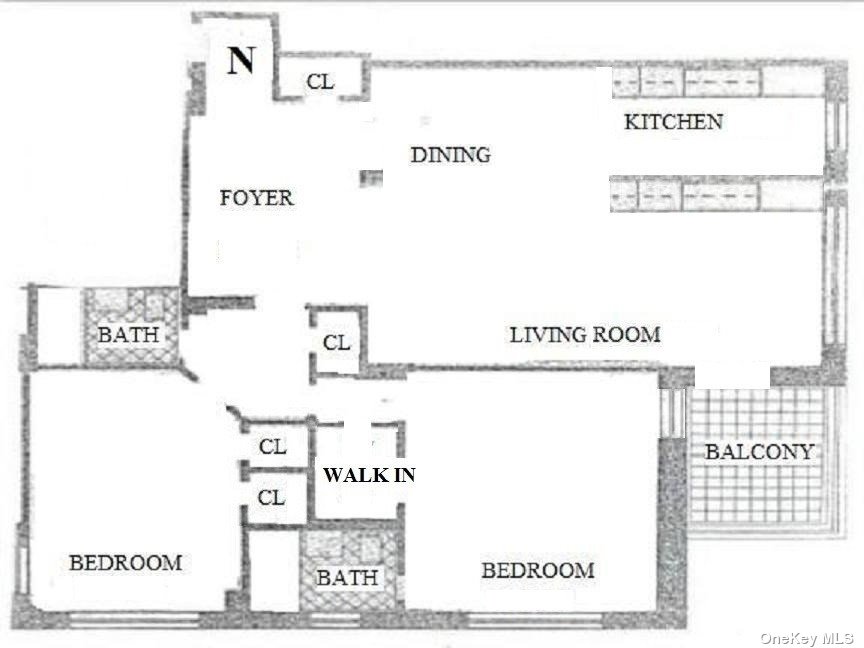
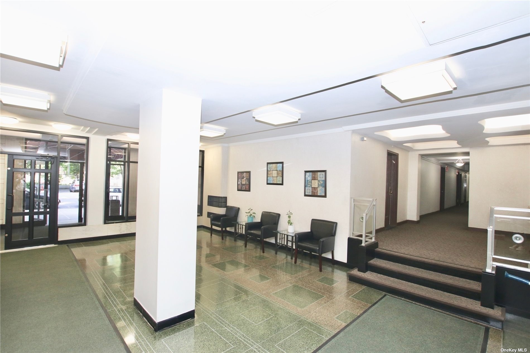
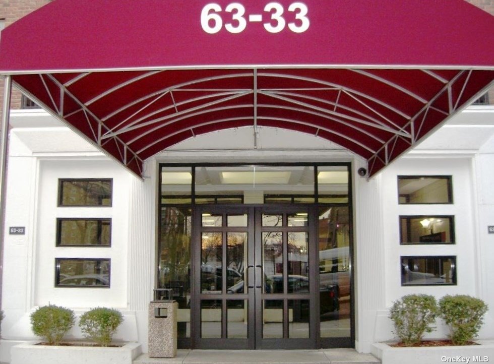
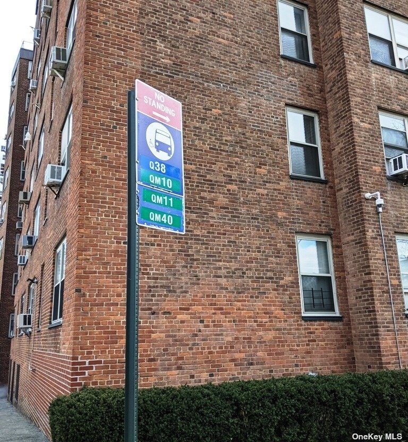
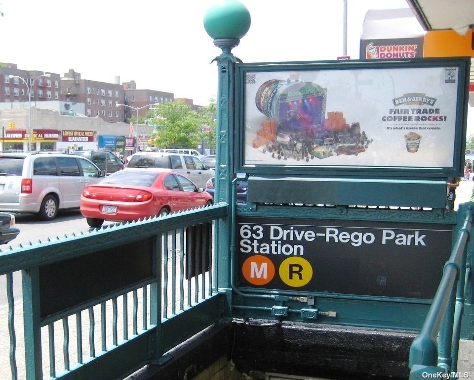
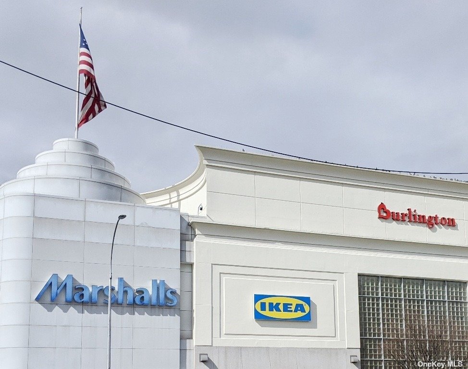
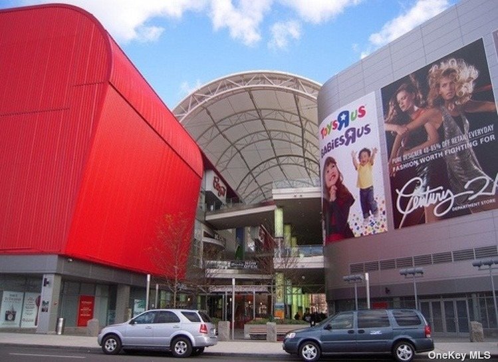
Welcome to halsey house, a fireproof luxury doorman co-op with a convenient location in rego park, queens. Fully renovated extra large true two bedroom two full bath co-op with private balcony. High floor corner apt with southern exposure. Walk-in closets. Master bath with a large window. Both brs with double windows. Huge lr with a wide window and a private balcony. Separate dining area. Fully renovated kitchen with a large window and double granite countertops, lots of cabinets. Stainless steel appliances, oven, refrigerator, dishwasher, microwave. Plenty of closet space. Immediate parking and storage available. Nyc express bus nearby, queens blvd subway 2 blocks away. Minutes walk to costco rego mall. Come and see!
| Location/Town | Rego Park |
| Area/County | Queens |
| Prop. Type | Coop for Sale |
| Style | Mid-Rise |
| Maintenance | $1,400.00 |
| Bedrooms | 2 |
| Total Rooms | 5 |
| Total Baths | 2 |
| Full Baths | 2 |
| # Stories | 8 |
| Year Built | 1950 |
| Basement | Common, Finished, Full, Walk-Out Access |
| Construction | Brick, Post and Beam |
| Cooling | Window Unit(s) |
| Heat Source | Other |
| Features | Balcony |
| Property Amenities | A/c units, dishwasher, microwave, refrigerator |
| Pets | No |
| Window Features | Double Pane Windows |
| Community Features | Trash Collection, Park |
| Lot Features | Near Public Transit |
| Parking Features | Garage, Parking Lot, On Street |
| Association Fee Includes | Maintenance Grounds, Exterior Maintenance, Other, Sewer, Snow Removal, Trash, Gas, Heat, Hot Water |
| School District | Queens 28 |
| Middle School | Jhs 157 Stephen A Halsey |
| High School | Forest Hills High School |
| Features | Elevator, granite counters, master bath, storage, walk-in closet(s) |
| Listing information courtesy of: Superior Services Realty L L C | |