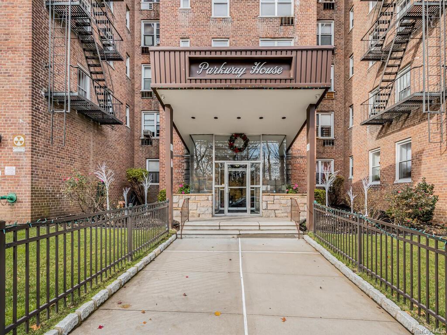
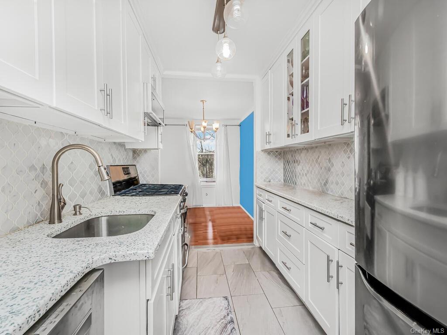
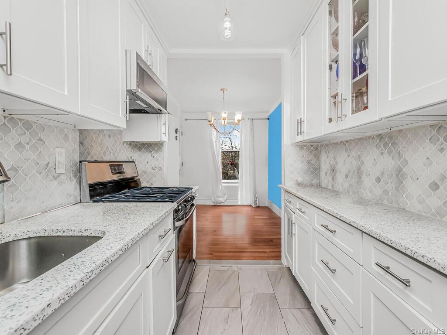
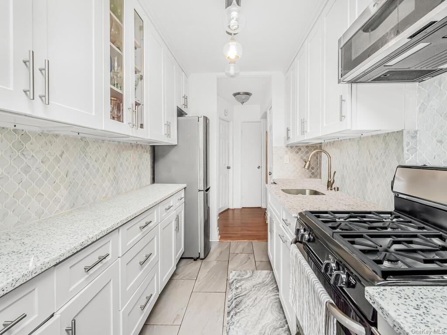
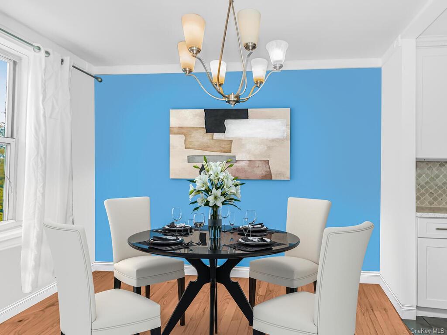
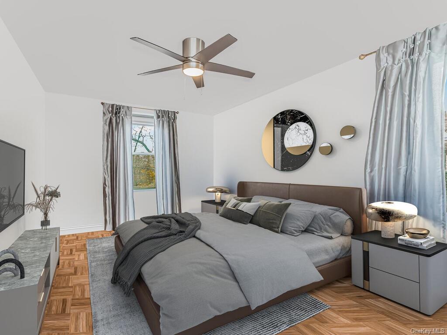
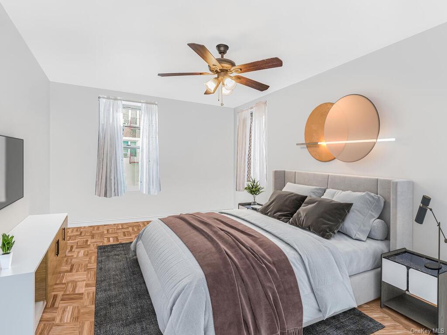
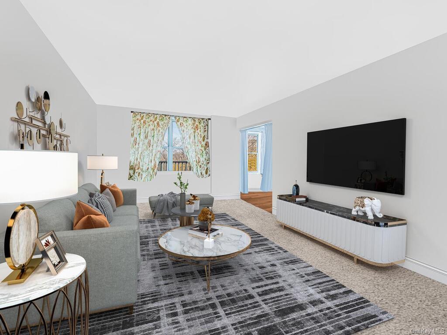
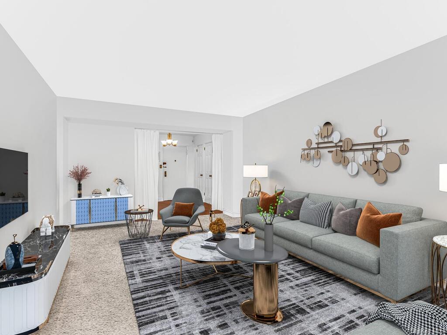
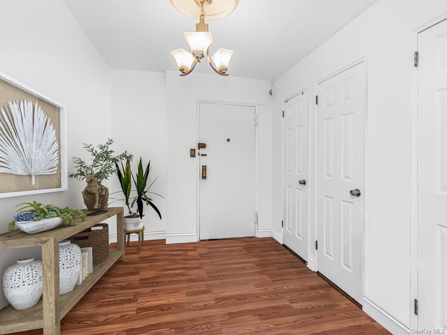
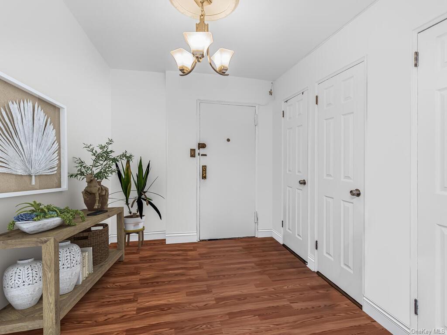
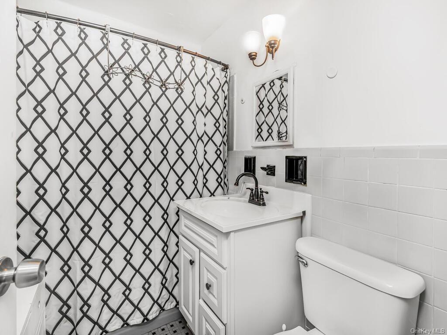
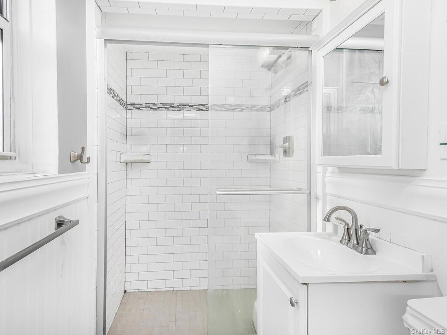
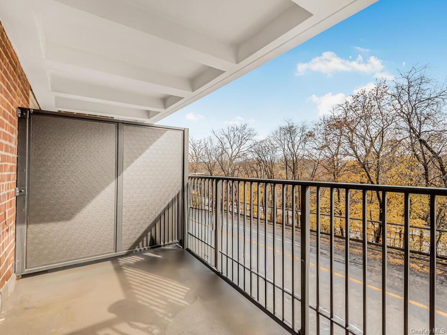
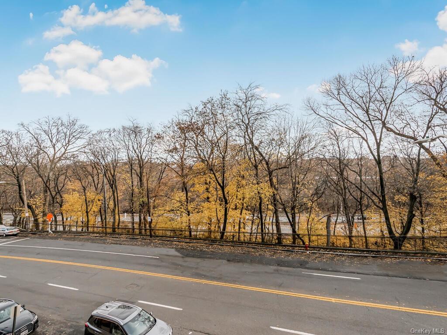
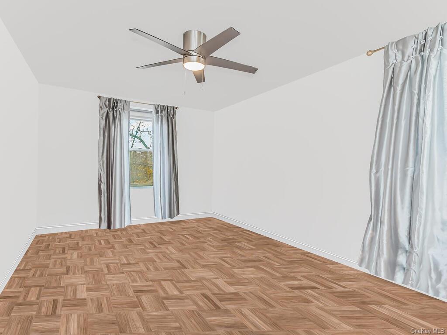
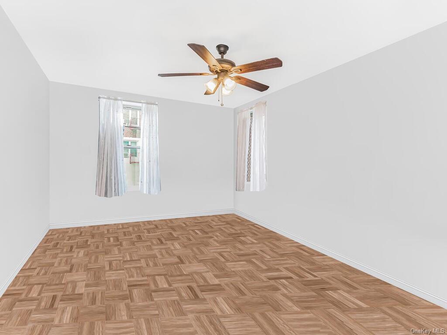
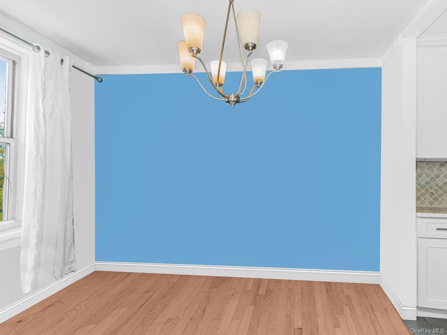
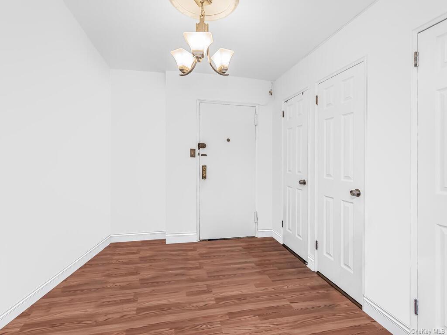
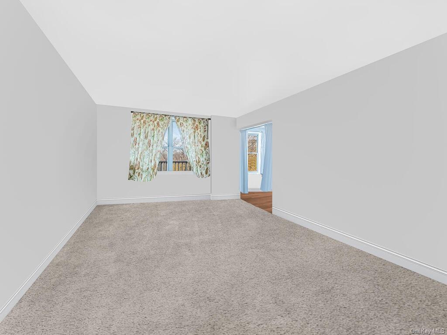
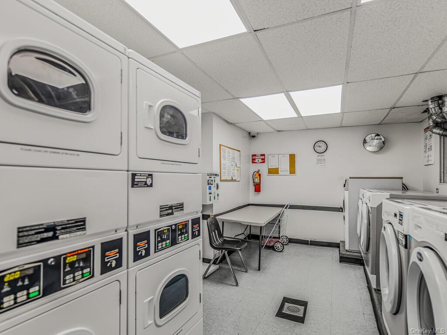
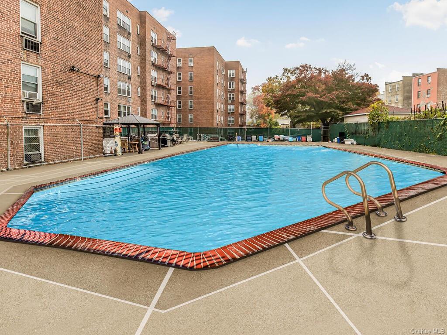
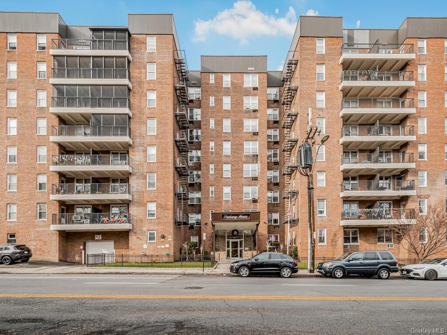
Wonderfully charming & remodeled co-op in yonkers! Do you desire a beautifully renovated residence with sleek finishes & modern panache? You're in luck! Located in a sought-after building just minutes to van cortlandt park, bronx river trails, and excellent shopping, this 2br/2ba unit radiantly welcomes with an organically flowing floorplan, modern color scheme, abundant natural light, hardwood floors, spacious living room, a scenic balcony, & an upgraded kitchen featuring stylish counters and ample cabinets. Perfectly sized for relaxation, the primary bedroom boasts generous amounts of closet space and an en suite. Utilize the extra bedroom for guests or a home office, & bask in the reimagined full bathroom, which has a chic storage vanity and a shower/tub combo. Other features: onsite laundry room, indoor garage, parking lot, live-in superintendent, steps to dunkin donuts and cvs pharmacy, near dining, public transportation, bus stops, cross county center, empire casino, bronx river pkwy, cross country pkwy, & i-87, and more! Call now for a tour!
| Location/Town | Yonkers |
| Area/County | Westchester |
| Prop. Type | Coop for Sale |
| Style | Mid-Rise |
| Maintenance | $1,392.00 |
| Bedrooms | 2 |
| Total Rooms | 5 |
| Total Baths | 2 |
| Full Baths | 2 |
| Year Built | 1959 |
| Cooling | Wall Unit(s) |
| Heat Source | Oil, Hot Water |
| Features | Balcony |
| Property Amenities | Refrigerator |
| Pets | Cats OK |
| Pool | Outdoor Po |
| Community Features | Park |
| Lot Features | Near Public Transit |
| Parking Features | Garage, Parking Lot, On Street, Waitlist |
| Association Fee Includes | Gas, Heat, Hot Water |
| School District | Yonkers |
| Middle School | Yonkers Middle School |
| Elementary School | Yonkers Early Childhood Academ |
| High School | Yonkers High School |
| Listing information courtesy of: RE/MAX In The City | |