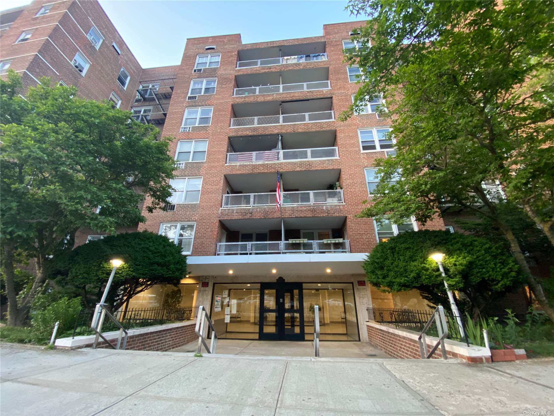
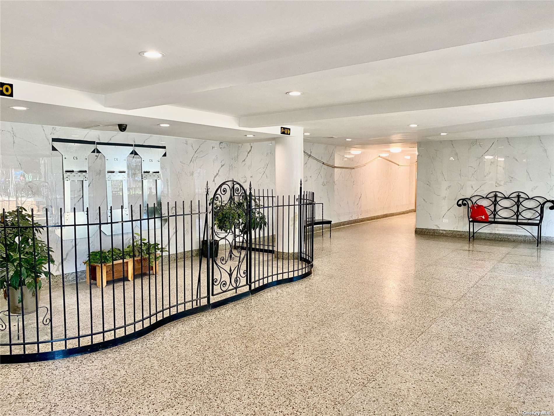
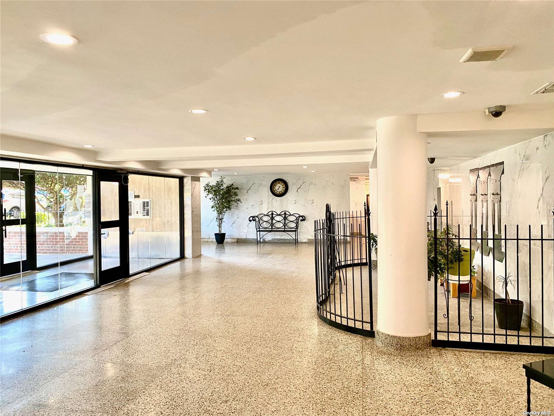
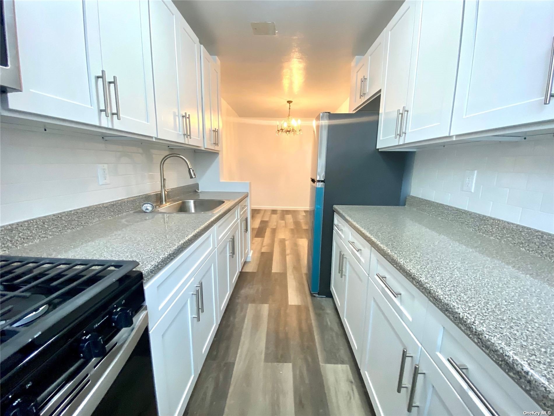
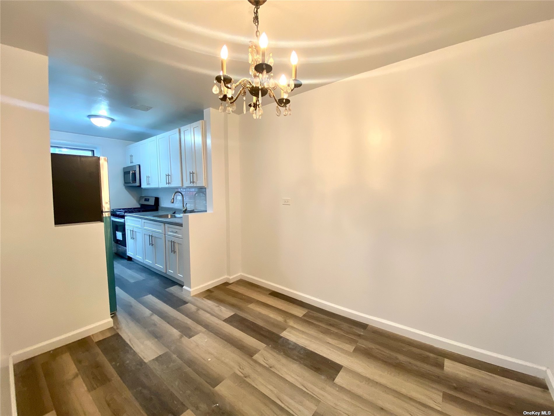
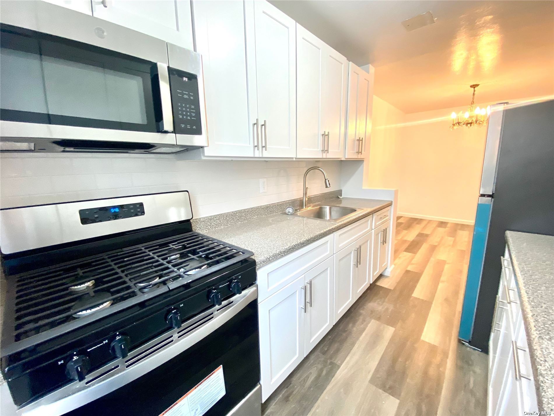
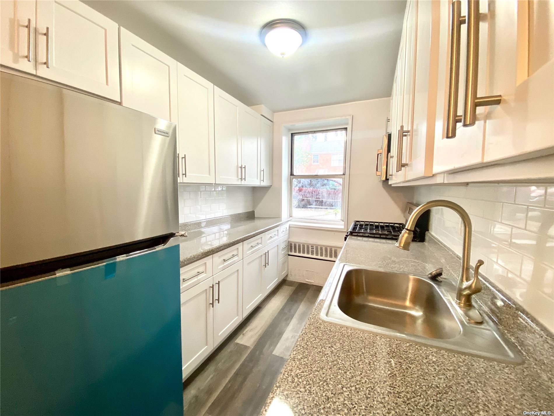
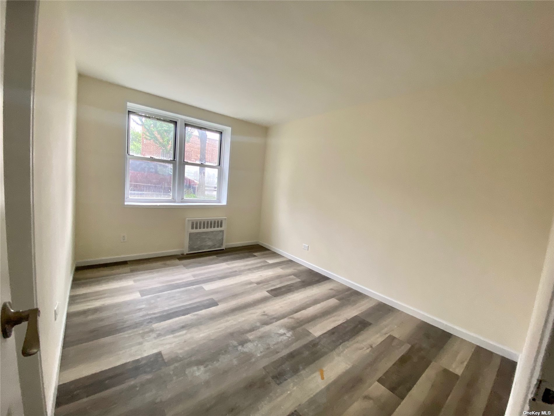
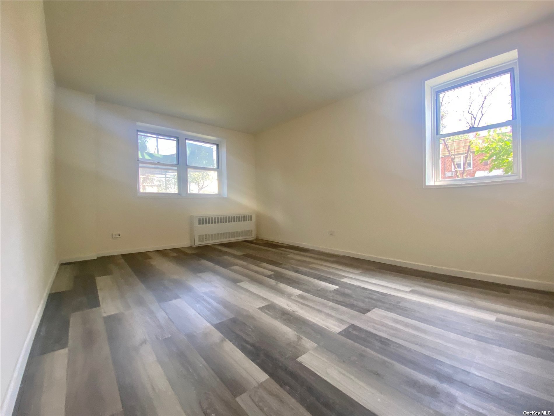
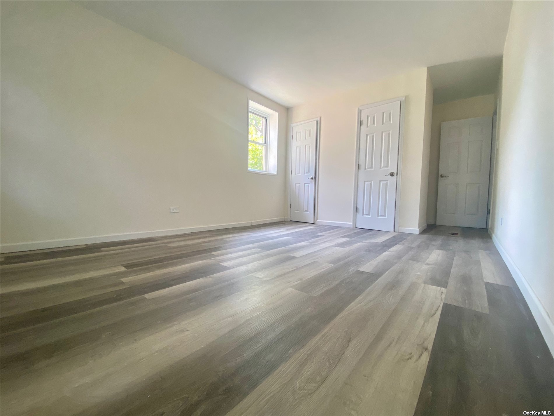
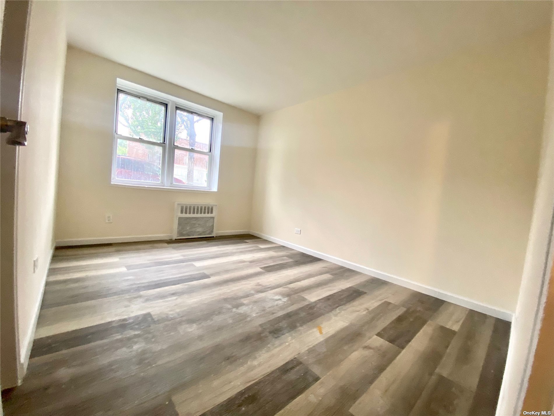
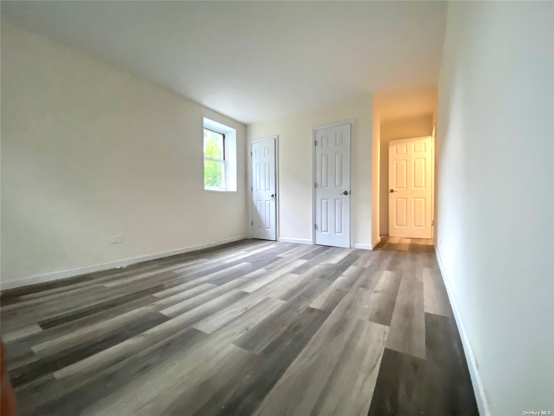
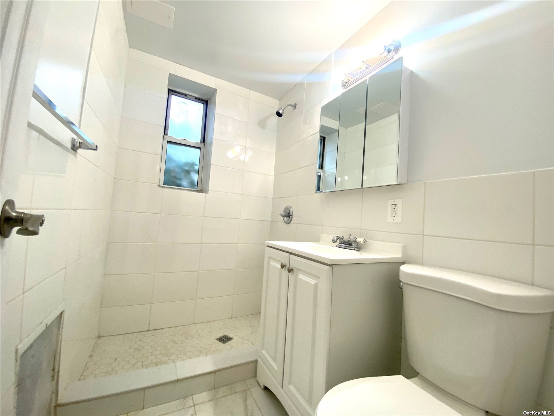
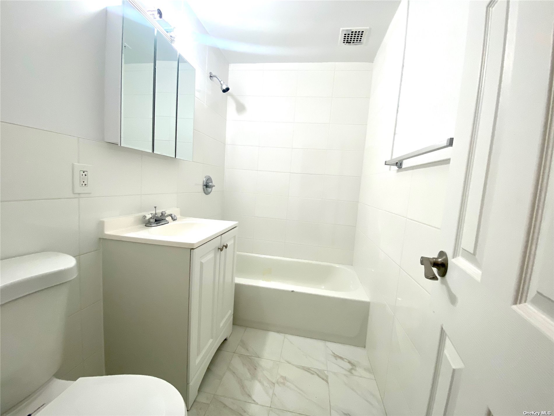
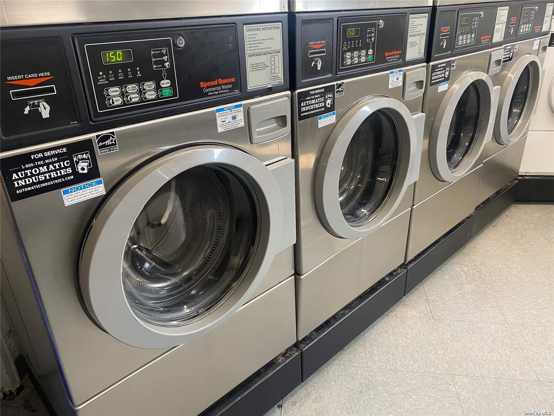

No board approval***sponsor unit *********rarely available, this apartment in woodside, queens, new york, is a spacious 3-bedroom/2-bath corner unit. Renovated in 2023. It boasts abundant natural light from large windows thanks to its south-east exposures. A modern kitchen with high-end appliances, and a king-size master bedroom with an en-suite bathroom. Plus two large bedrooms, adorned with spacious closets. Convenience is key in this exceptional residence, which is ideally situated at the border of astoria and woodside. Residents enjoy easy access to various transportation options, including the m, r, f, 7, and lirr woodside stations, ensuring a seamless commute to manhattan and beyond. The building offers convenient amenities like laundry rooms and elevators, and has low maintenance fees. A storage room and a daycare facility add further appeal. Car garage. Experience the best of woodside living in this exceptional apartment. . Don't miss out on the chance to make this extraordinary apartment your own.
| Location/Town | Woodside |
| Area/County | Queens |
| Prop. Type | Coop for Sale |
| Style | Mid-Rise |
| Maintenance | $1,060.00 |
| Bedrooms | 3 |
| Total Rooms | 6 |
| Total Baths | 2 |
| Full Baths | 2 |
| # Stories | 6 |
| Year Built | 1962 |
| Basement | None |
| Construction | Brick |
| Cooling | Wall Unit(s), Window Unit(s) |
| Heat Source | Natural Gas, Oil, Ba |
| Property Amenities | Energy star appliance(s), mailbox, microwave, refrigerator |
| Pets | Dogs OK, Cats O |
| Parking Features | Garage, Off Street |
| Association Fee Includes | Maintenance Grounds, Exterior Maintenance, Other, Sewer, Snow Removal, Trash, Gas, Heat, Hot Water |
| School District | Queens 30 |
| Middle School | Is 10 Horace Greeley |
| High School | William Cullen Bryant High Sch |
| Listing information courtesy of: Charles Rutenberg Realty Inc | |