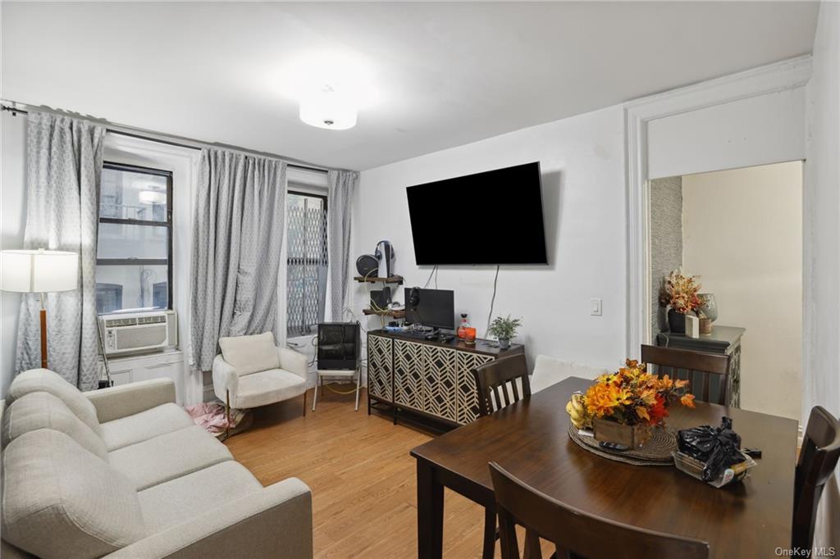
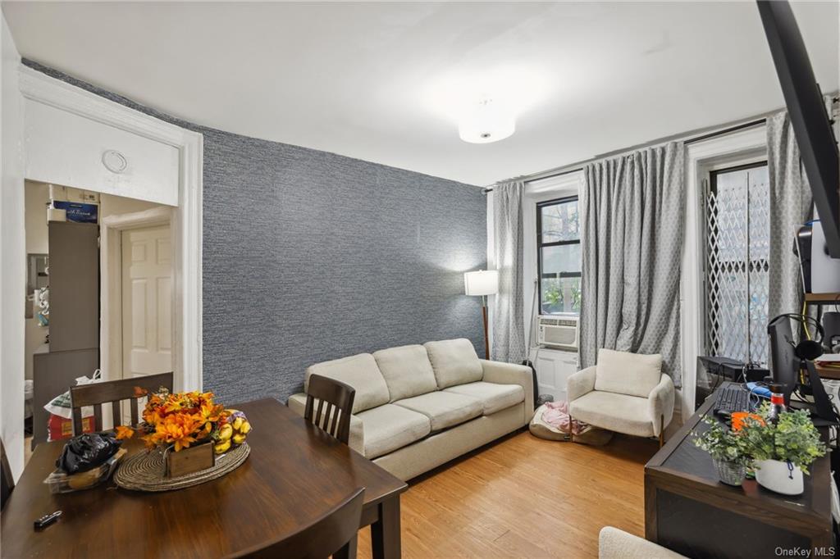
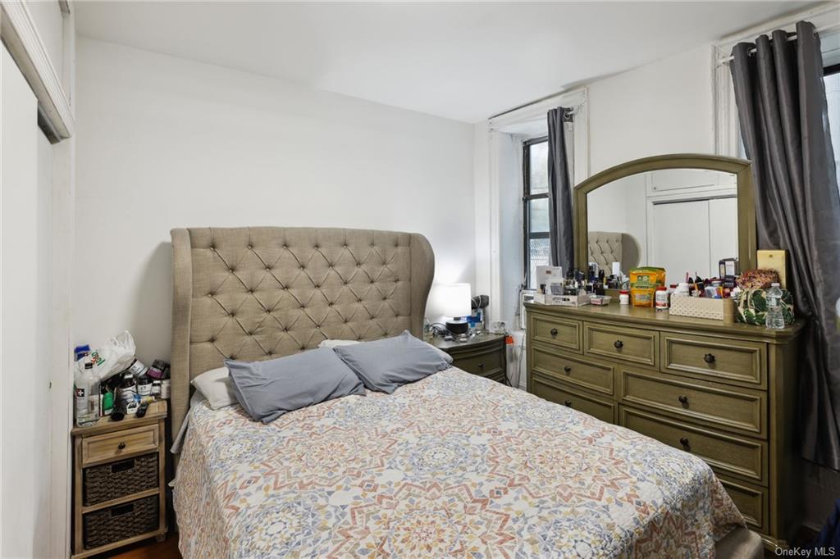
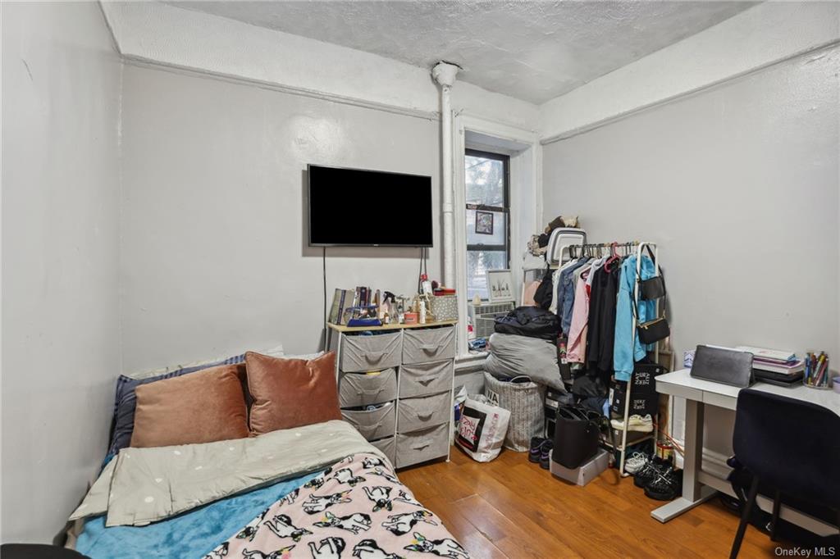
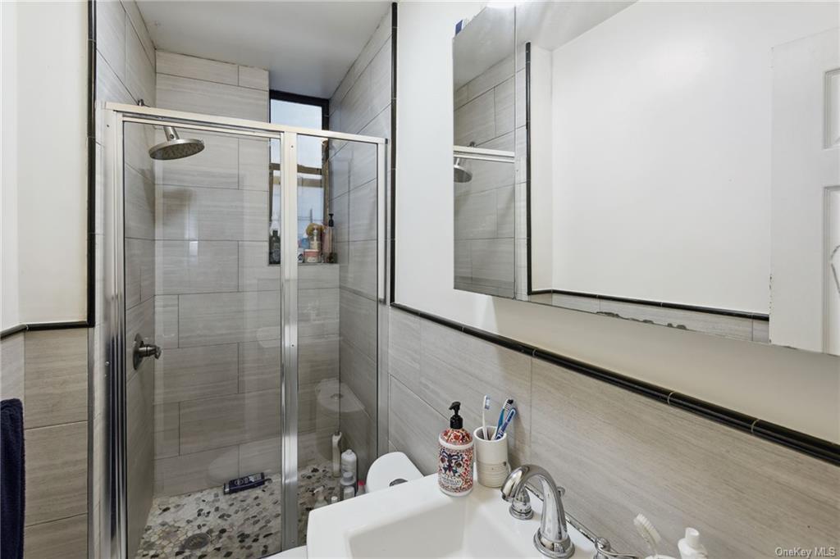
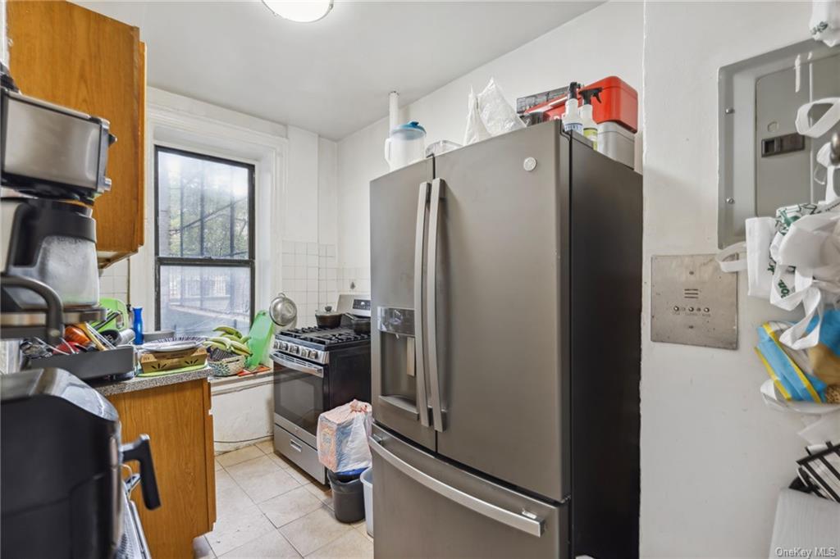
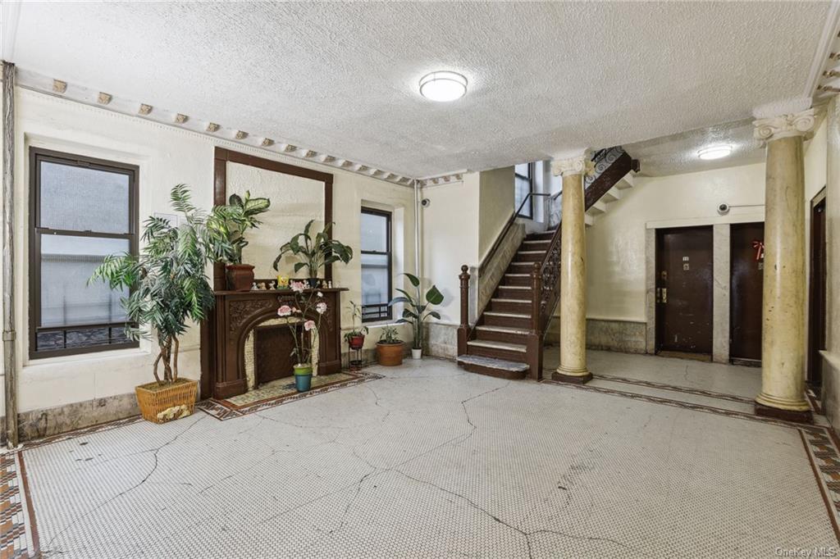
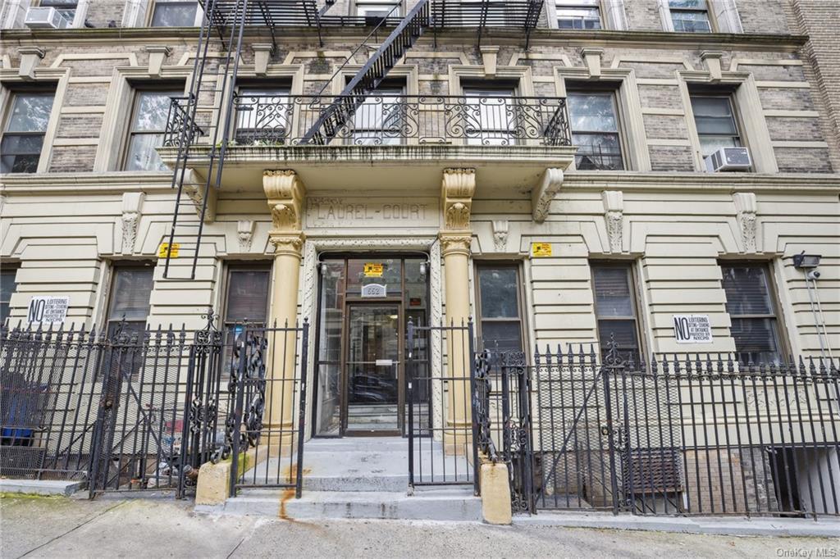
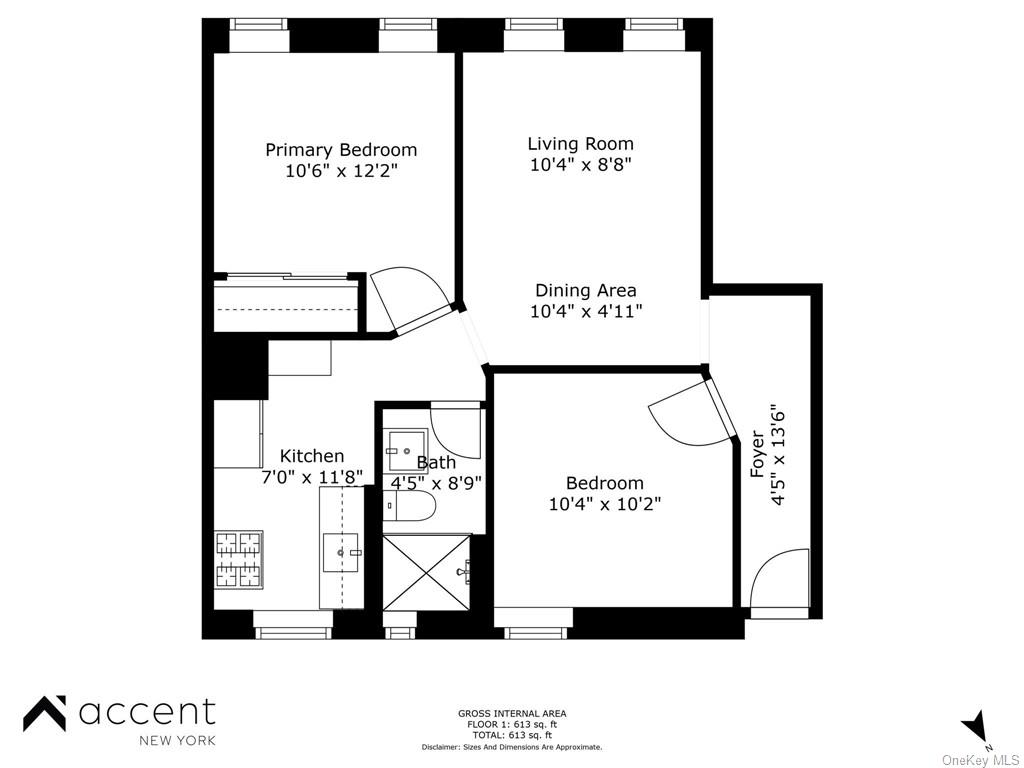
Ask me about the low rate, conv, no pmi loan! This second floor hdfc co-op in an elevator building is available! This unit is centrally located in the middle of hamilton heights, ny. On the second floor of an elevator building well taken care of. With an almost 9 ft high ceiling, and seven windows, the apartment is filled with tons of natural sunlight. Washer and dryers are allowed to be placed in units. Only 10% min down required, and subletting is allowed after 2 years of residency. Taxes are included in the low monthly hoa fee i of $497. Owners pay only electric. Just a couple blocks away from everything you need including the bodegas, pharmacies, pediatrics, presbyterian and st. Luke hospital, riverbank state park, nightlife, houses of worship, elementary, middle, and high schools as well as cuny city college. Tons of mta buses including the m 4, 5, 100, 101 and a 20-minute train ride to 34th and 42 street by the 1, a, b, c, d trains! Building is hdfc income restricted.
| Location/Town | New York |
| Area/County | Manhattan |
| Prop. Type | Coop for Sale |
| Style | See Remarks, Mid-Rise |
| Maintenance | $497.00 |
| Bedrooms | 2 |
| Total Rooms | 5 |
| Total Baths | 1 |
| Full Baths | 1 |
| # Stories | 6 |
| Year Built | 1910 |
| Basement | See Remarks |
| Construction | Brick |
| Cooling | Window Unit(s) |
| Heat Source | Natural Gas, Steam |
| Pets | Dogs OK |
| Community Features | Park, Near Public Transportation |
| Lot Features | Near Public Transit |
| Parking Features | None, On Street |
| Association Fee Includes | Gas, Heat, Hot Water, Sewer |
| School District | Manhattan 6 |
| Middle School | Call Listing Agent |
| Elementary School | Call Listing Agent |
| High School | Call Listing Agent |
| Features | Elevator, entrance foyer, window/skylight in bath, windowed kitchen |
| Listing information courtesy of: Real Broker NY LLC | |