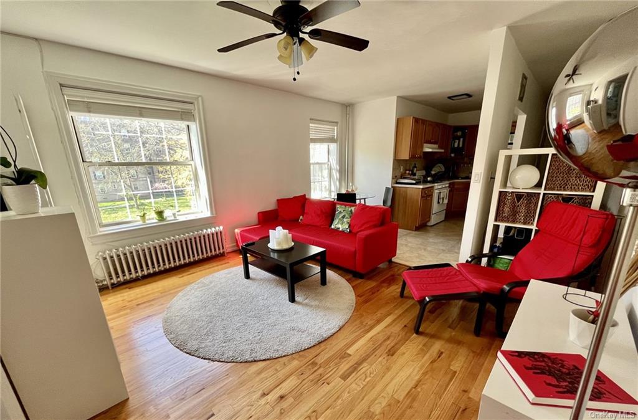
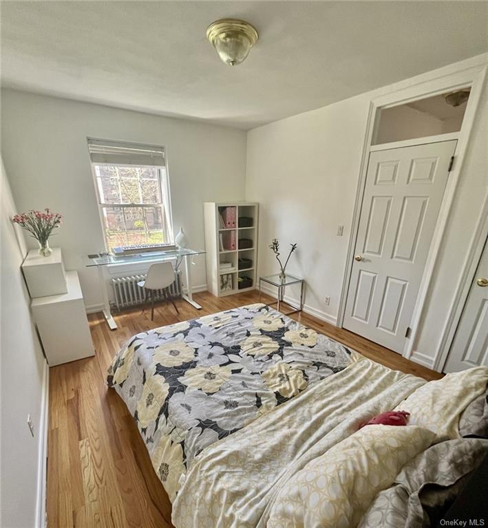
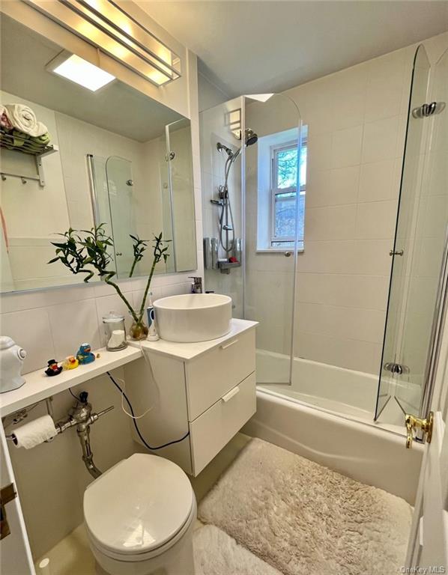
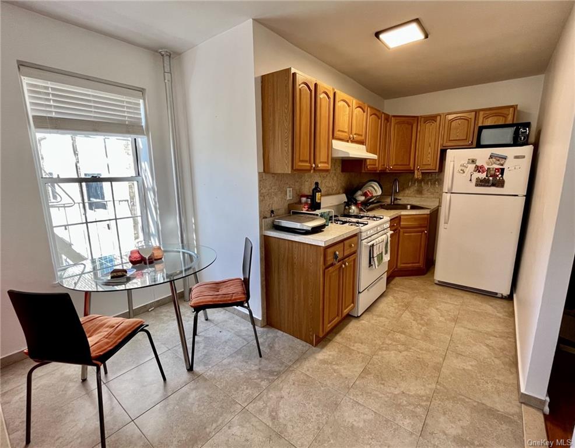
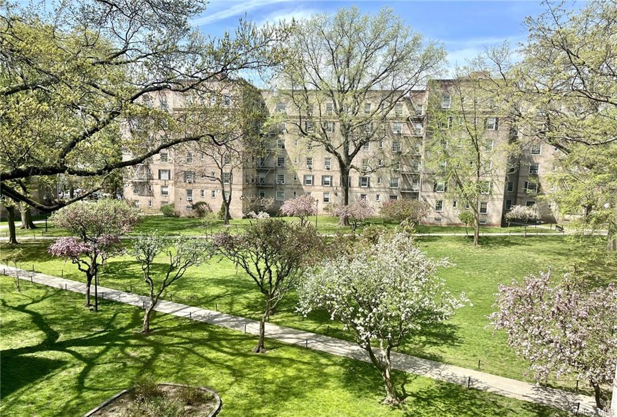
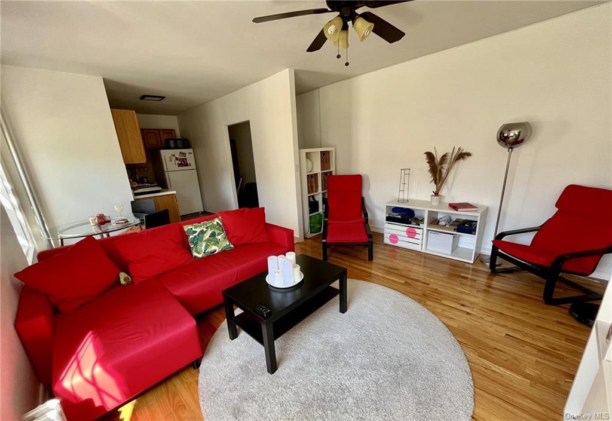
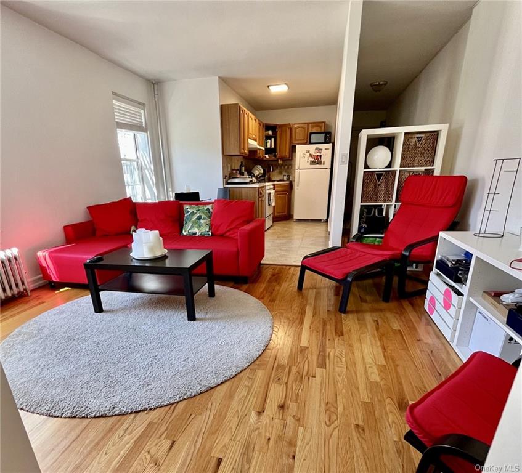
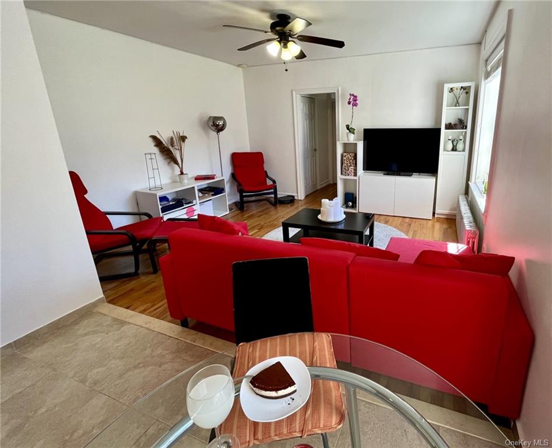
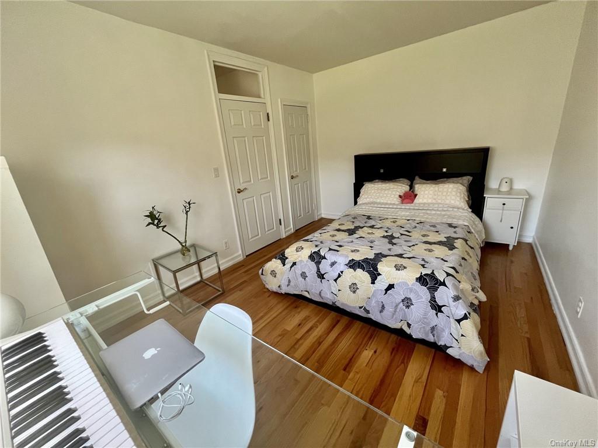
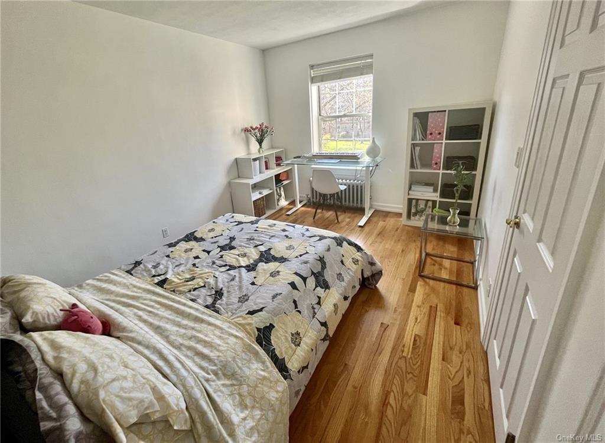
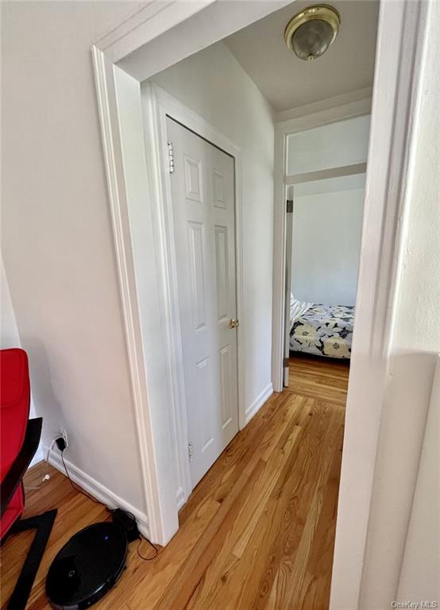
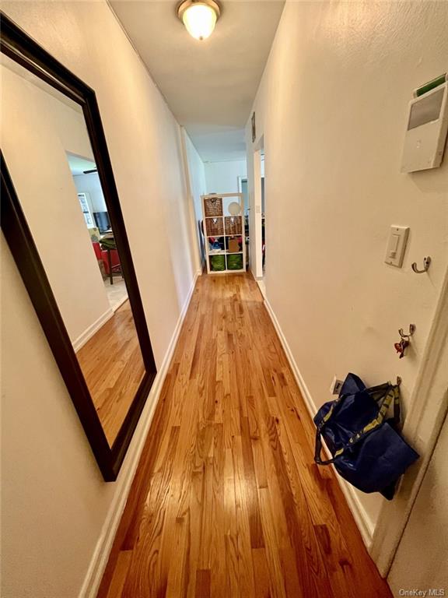
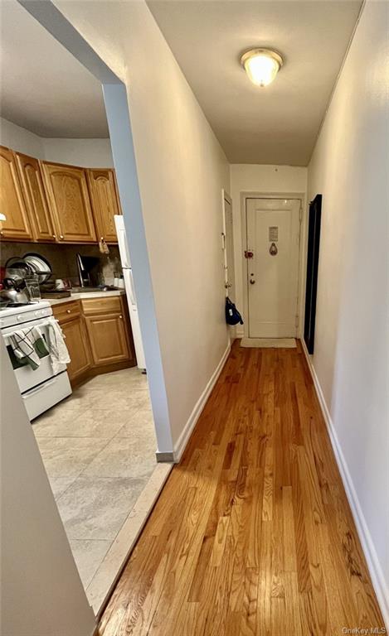
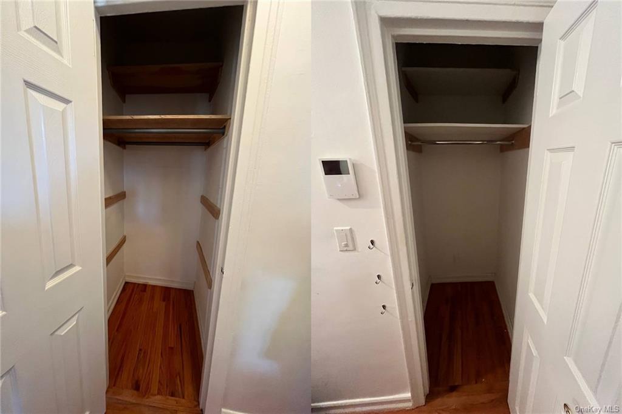
The apartment is move-in ready and features oak hardwood floors, three double-depth closets and a spa-like bathroom. The bedroom transom has been opened up to create more space, and western exposures provide ample natural light throughout the afternoon. Boulevard gardens is a well-run coop with onsite management and maintenance services. The building has a large laundry room and bike storage, and residents enjoy discounted utilities and low fees. The coop also recently renovated elevators and video intercoms. This apartment has a unique location within the building, with stunning views of the mature oak trees, lawns, and walkways outside the windows. The building also offers residents a designated picnic area, playground, and pool, as well as a member-run library, private storage and parking (with a waitlist). A minimum down payment of 10% is required, and subletting is allowed after 2 years for a maximum of 2 years. Unfortunately, no dogs.
| Location/Town | Woodside |
| Area/County | Queens |
| Prop. Type | Coop for Sale |
| Style | Garden Apartment |
| Maintenance | $606.00 |
| Bedrooms | 1 |
| Total Rooms | 3 |
| Total Baths | 1 |
| Full Baths | 1 |
| # Stories | 5 |
| Year Built | 1935 |
| Basement | Common, Finished, Full |
| Construction | Brick |
| Cooling | Window Unit(s) |
| Heat Source | Other, Hot Water |
| Property Amenities | A/c units, ceiling fan, intercom, microwave, refrigerator, shades/blinds |
| Pets | Yes |
| Lot Features | Near Public Transit |
| Parking Features | Waitlist |
| Association Fee Includes | Air Conditioning, Gas, Heat, Hot Water, Sewer |
| School District | Queens 24 |
| Middle School | Call Listing Agent |
| Elementary School | Call Listing Agent |
| High School | Call Listing Agent |
| Features | Bicycle room, children playroom, elevator, open kitchen, window/skylight in bath |
| Listing information courtesy of: HomeCoin.com | |