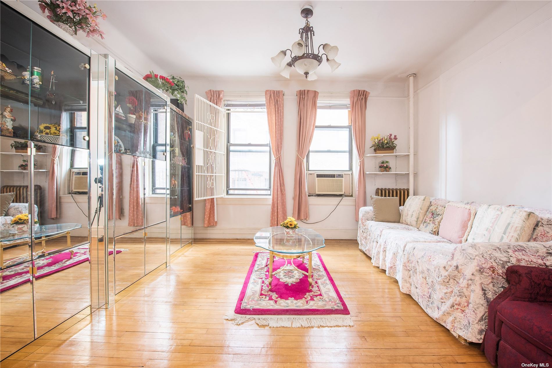
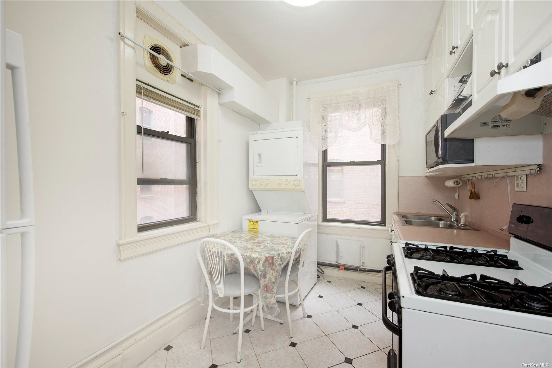
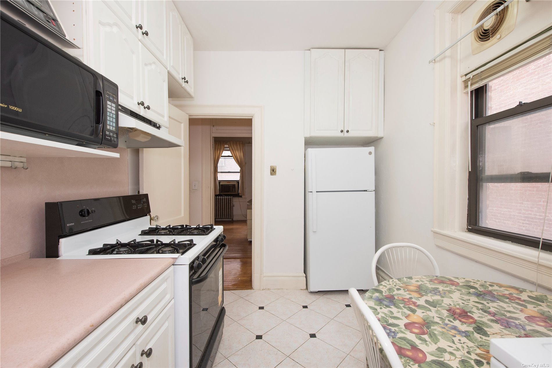
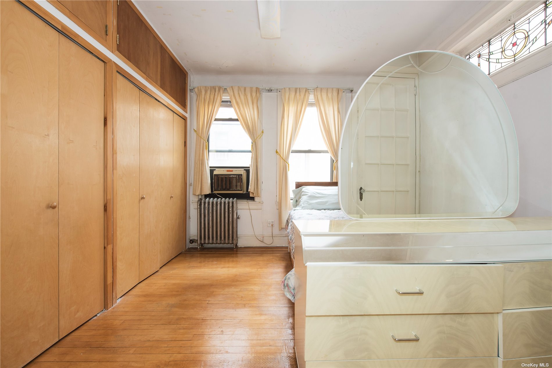
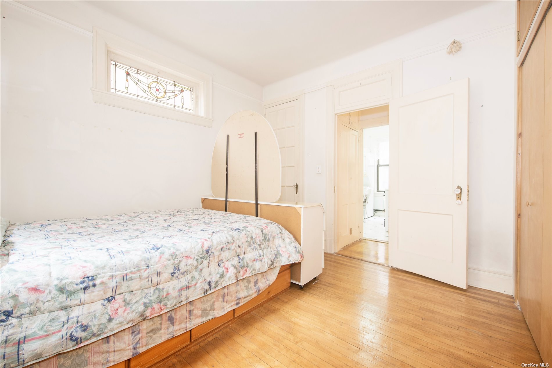
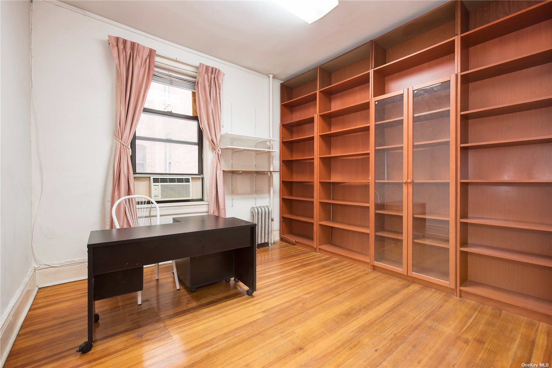
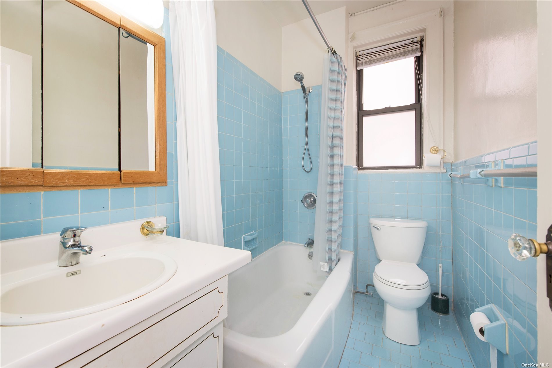
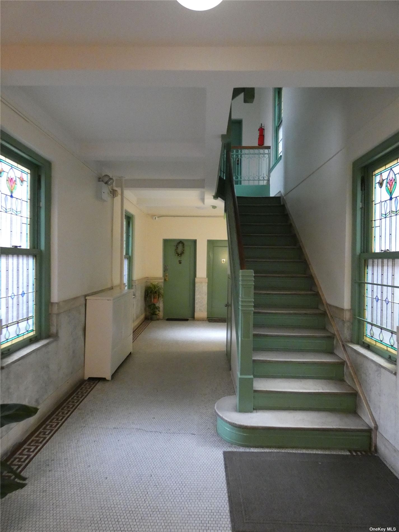
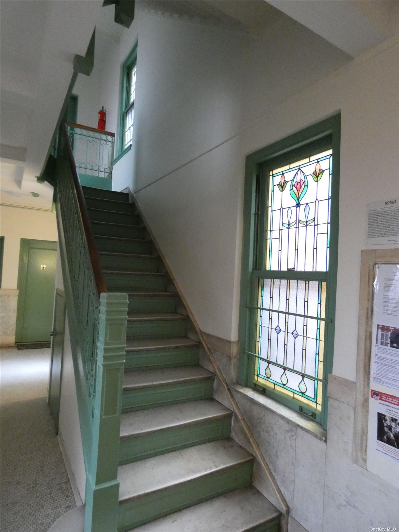
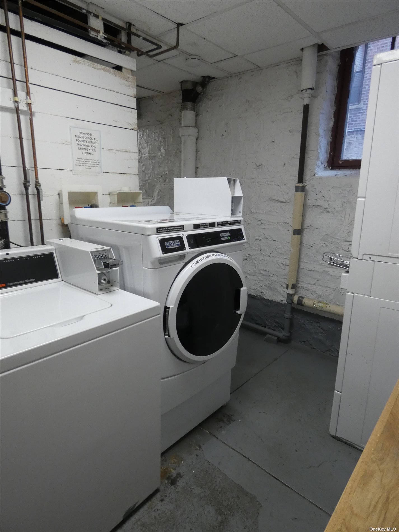
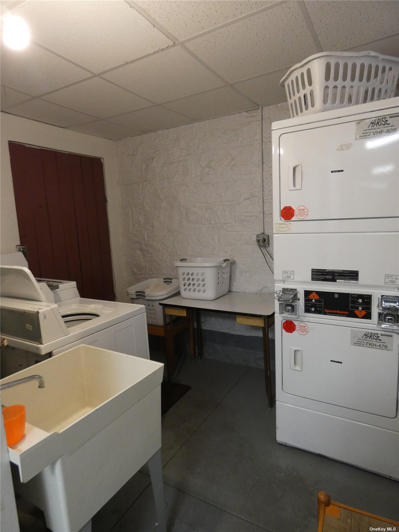
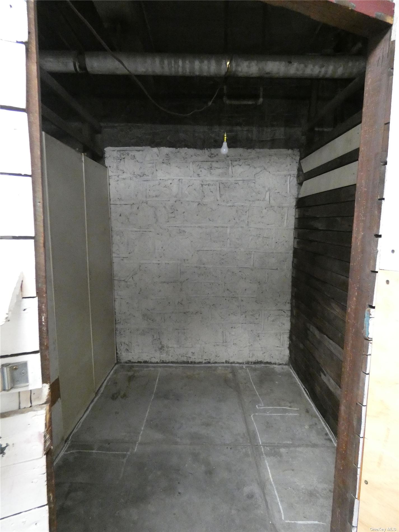
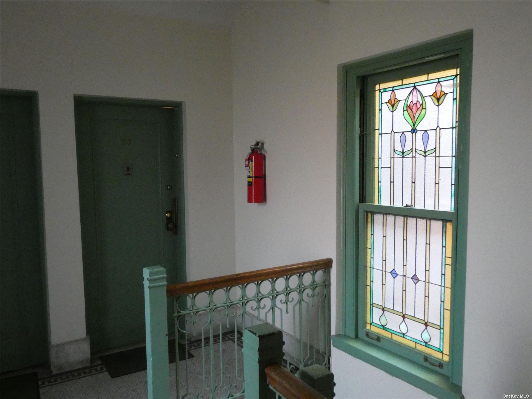
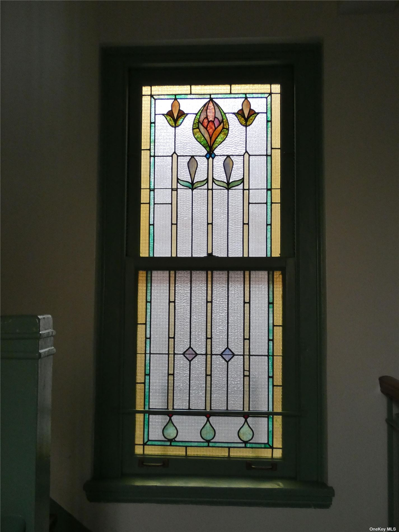
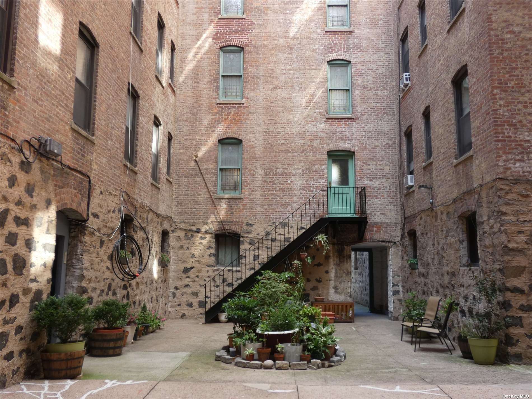
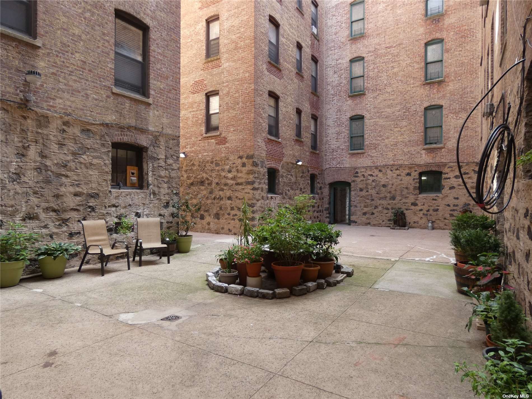
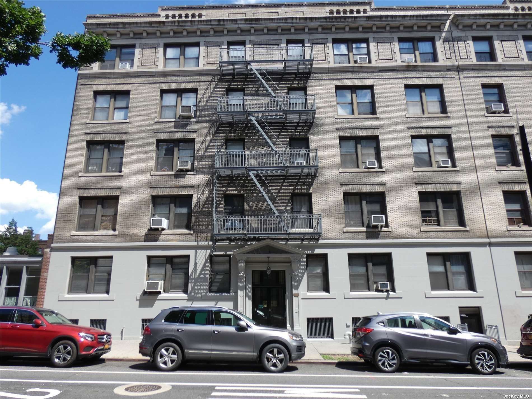
Live the elegant life in the renowned national historic register landmarked willow court north, in the heart of the historic district of desirable, vibrant jackson heights. Looking for the perfect grand era 1917 home, in move-in condition? See this magnificent 1 or 2 br coop apartment - currently converted to two bedrooms/with one used as a home office - as soon as possible. It has been priced-to-sell, and won't last long on the market. This "move-in ready, " one-of-a-kind historic gem is offered for the first time in 26 years. You can repaint to your taste, or simply unpack. Impeccably and lovingly maintained, without removing any of the historic details, this home features an updated kitchen and bath, refinished white-oak/maple floors, 9-foot high ceilings, custom-built-in wardrobe and bookshelves, as well as original details: coved ceilings, delightful corner hall closet, and a stained-glass window. It contains three closets, six original overhead storage cabinets, & a spacious 8x6x8 (385 cubic-foot) basement storage unit. The windows are new, and the unique dining-room/current br stained-glass window bespeaks its original past glory. The kitchen and bath have new plumbing, fixtures and upgraded electrical service. Wrapped on three sides - east, north, and south - by eight large windows, this welcoming apartment sits in the back of the building, off the street. It is serenely peaceful willow court north is a well-maintained landmarked 106-year old historic jackson heights coop; a walkup (i. E. , no elevator) with marble walls and steps, and four large stained-glass windows on every landing. Sitting on the prime second floor of this 20-unit, boutique co-op, this apartment has low monthly maintenance of only $645, which includes all costs except gas, electric, and fios high-speed cable. This charming apartment features: foyer: enter your apartment from the marble and stained-glassed hallway, through the welcoming foyer, where an original corner closet will catch your eye. Living room: as you turn the corner, to the left is your full-sized living room, with two large east-facing windows, masterfully refinished oak floors, and a coved-ceiling. Eat-in kitchen: graced with a corian counter-top (and backsplash) and south and west exposures, it features tiled flooring, abundant thermo-foil cabinets, a gas-range/oven with an additional toaster oven, microwave, and recently purchased refrigerator. There is ample room for a table for three in front of the larger window. (please note: the washer/dryer in the photos must be removed per new coop rules. ) bedroom one: sitting beyond the living room, the largest bedroom features two large east-facing windows, an eye-catching stained-glass window facing south, coved-ceiling, and a wall-long custom built-in wardrobe for all of your clothing, and accessories. Bedroomtwo/den/home office: off of the hallway opposite the living room sits the quiet, west-facing bedroom. Complete with a custom built-in wall of bookshelves, the room can accommodate a king-sized bed and bedroom suite of furniture, your entertainment system for your den, or a sizable home office that is large enough to easily accommodate two full work-stations. The bathroom: windowed, and renovated with sky-blue tiling, new toilet and plumbing. It features a modern soaking tub with shower, and matching cerulean floor tiles. This unit includes a large storage unit - measuring 385 cubic feet (8x6x8) - in the basement at no extra charge. A shared laundry features four washers and four dryers. The building is high-lighted by a quiet courtyard where you can bask in the majesty of this 106 year old historic structure. Situated in the heart of the jackson heights landmarked historic district, this co-op boasts a walk-score of 99, and transit-score of 100! Fios internet is available. Sorry no dogs; cats only. And no subletting is allowed.
| Location/Town | Jackson Heights |
| Area/County | Queens |
| Prop. Type | Coop for Sale |
| Style | Other |
| Maintenance | $645.00 |
| Bedrooms | 2 |
| Total Rooms | 5 |
| Total Baths | 1 |
| Full Baths | 1 |
| # Stories | 5 |
| Year Built | 1917 |
| Basement | Common, Finished |
| Construction | Brick |
| Cooling | None |
| Heat Source | Natural Gas, Hot Wat |
| Property Amenities | A/c units, b/i shelves, cook top, curtains/drapes, entertainment cabinets, mailbox, microwave, refrigerator, screens, shades/blinds, stained glass window |
| Pets | Cats OK |
| Condition | Excellent |
| Window Features | Double Pane Windows |
| Lot Features | Near Public Transit |
| Parking Features | On Street |
| Association Fee Includes | Maintenance Grounds, Exterior Maintenance, Sewer, Snow Removal, Trash, Heat, Hot Water |
| School District | Queens 30 |
| Middle School | Is 230 |
| Elementary School | Ps 222-Ff Christopher A Santor |
| High School | Newcomers High School |
| Features | Eat-in kitchen, entrance foyer |
| Listing information courtesy of: EXP Realty | |