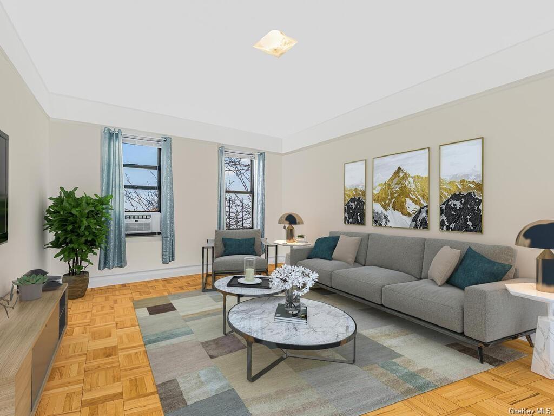
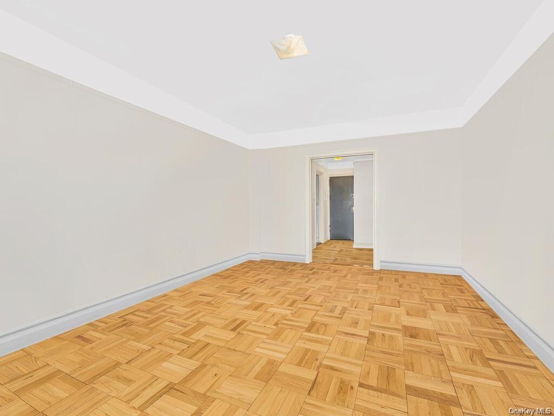
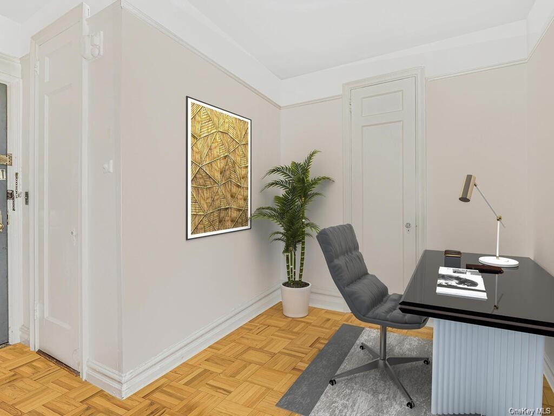
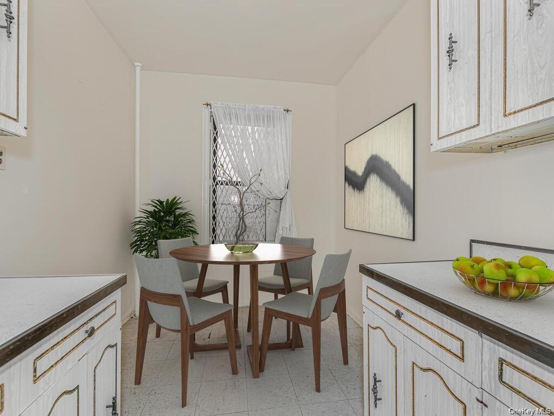
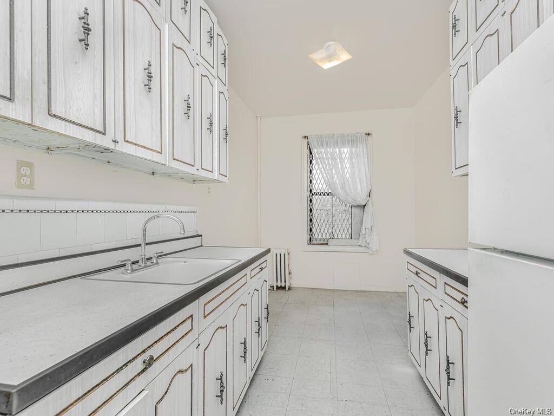
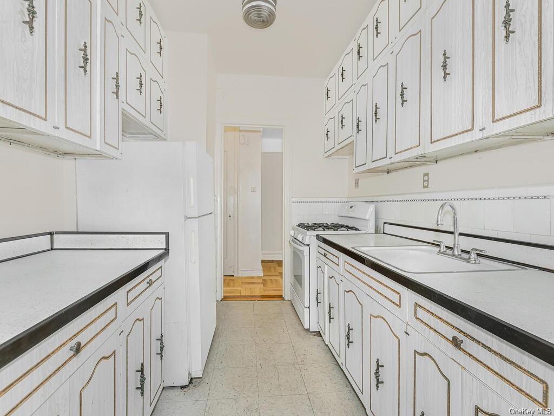
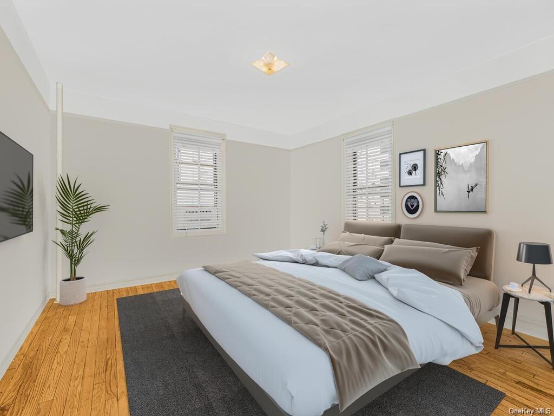
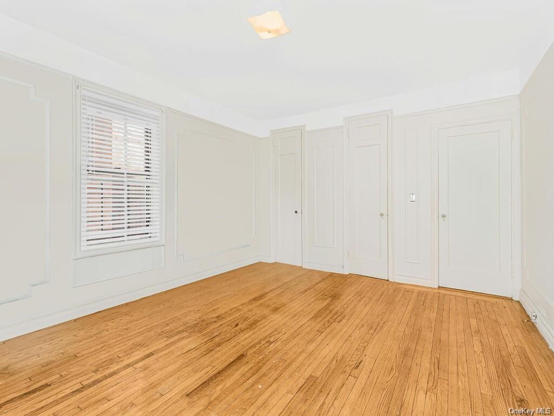
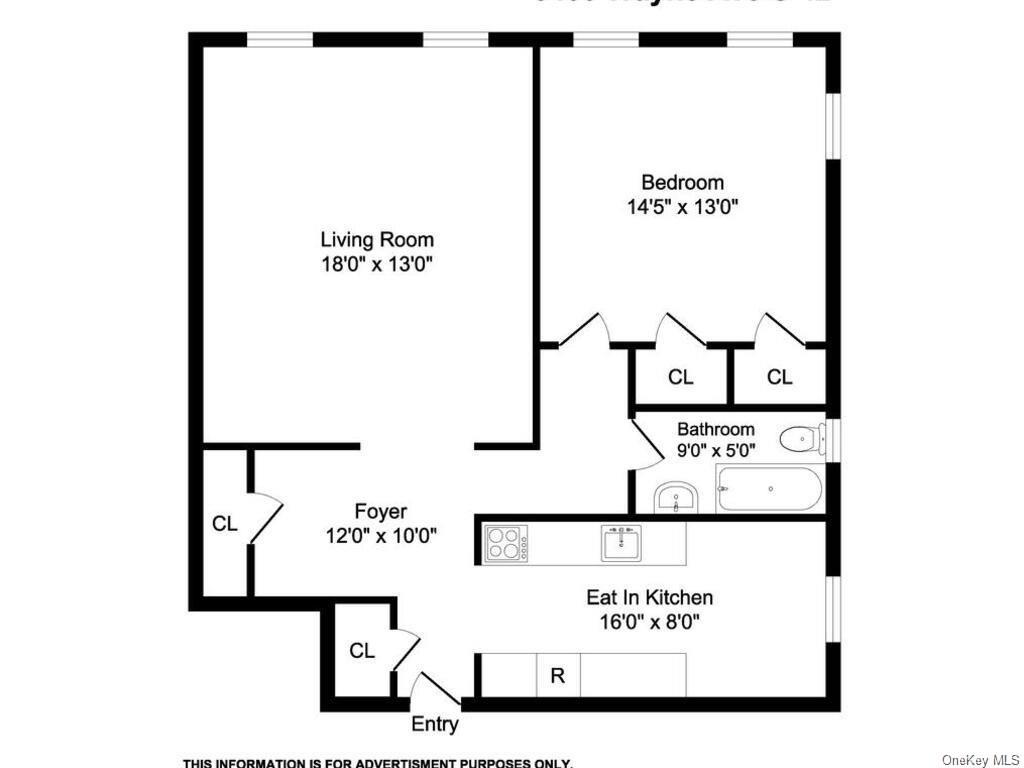
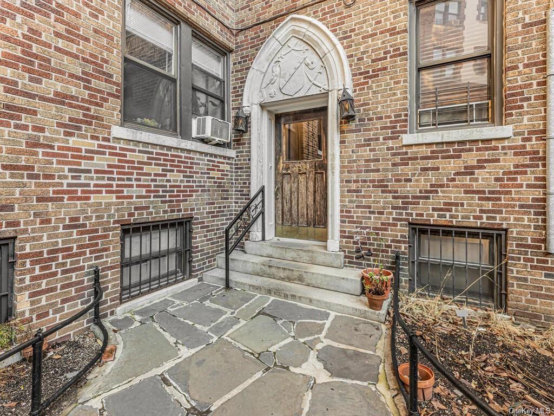
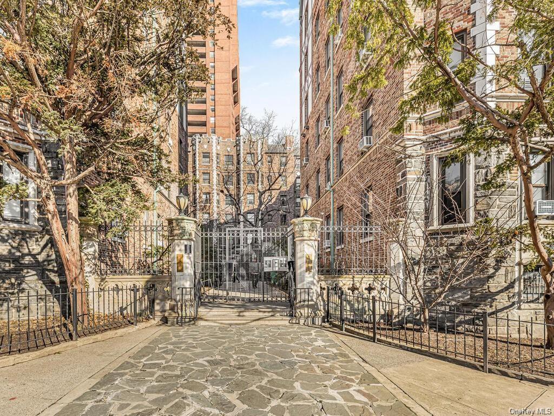
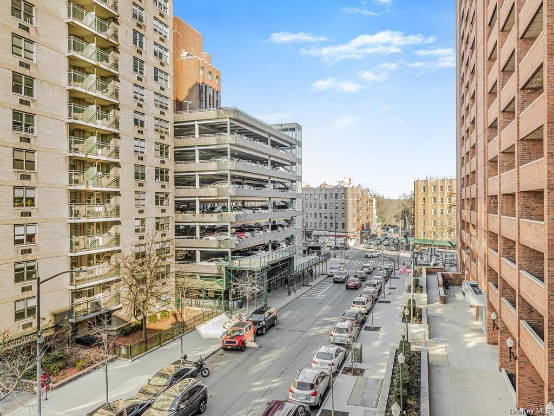
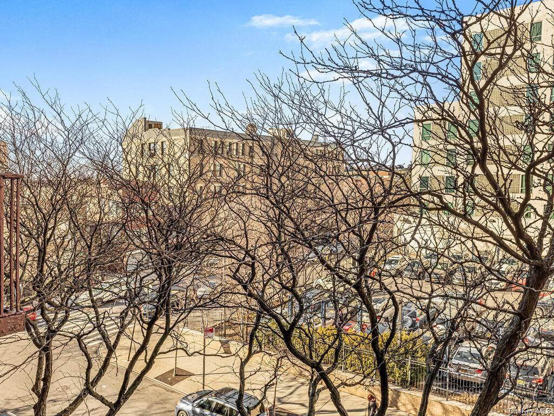
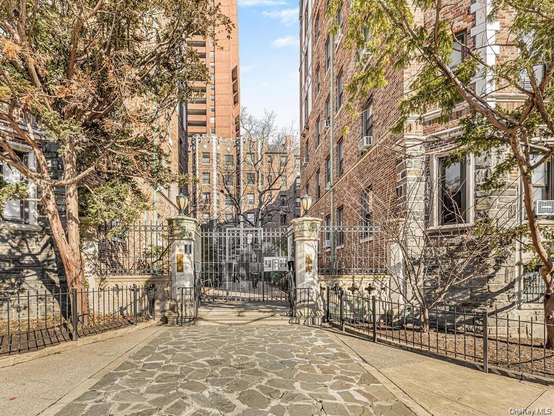
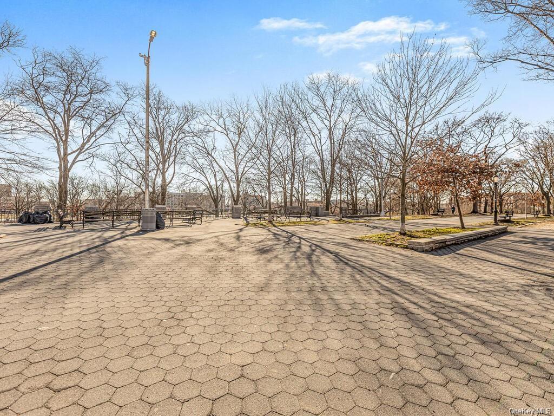
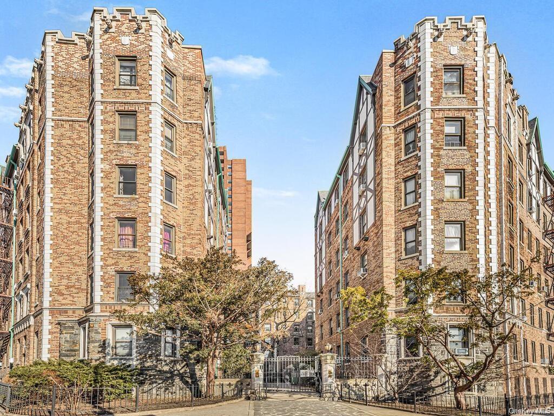
This pre-war unit allows any owner to take advantage of the best of both worlds when it comes to city living. First off, the unit boasts close to 800 square feet of living space. The unit has a windowed eat-in kitchen & dining area that allows for making family meals a pleasure instead of a task. A large living room, 1 large bedroom, 1 windowed bathroom, lots of closet space, and an entrance foyer make for a comfortable layout that would be appreciated by any owner. The building's location happens to be one of the property's biggest attributes. Located around the corner from new york city's & world-renowned monte fiore medical center, close to all major highways, local & express buses, plus #4 & d trains. Close to schools, parks daycare centers, houses of worship, restaurants and shops, a public golf course, swimming pools, and gyms. This unit offers all that is needed for city living. Perfect for those who work and enjoy the manhattan lifestyle but affordable. Qualified buyers may be eligible for a $5, 000. 00 closing cost grant. Call the listing agent for details.
| Location/Town | Bronx |
| Area/County | Bronx |
| Post Office/Postal City | BRONX |
| Prop. Type | Coop for Sale |
| Style | Mid-Rise |
| Maintenance | $1,045.00 |
| Bedrooms | 1 |
| Total Rooms | 3 |
| Total Baths | 1 |
| Full Baths | 1 |
| Year Built | 1928 |
| Cooling | Window Unit(s) |
| Heat Source | Natural Gas, Hot Wat |
| Pets | Cats OK |
| Community Features | Park |
| Lot Features | Near Public Transit |
| Parking Features | Off Street |
| Association Fee Includes | Gas, Heat, Hot Water, Sewer |
| School District | City of New York |
| Middle School | Call Listing Agent |
| Elementary School | Call Listing Agent |
| High School | Call Listing Agent |
| Features | Eat-in kitchen, elevator, entrance foyer |
| Listing information courtesy of: Gilbert Perez | |