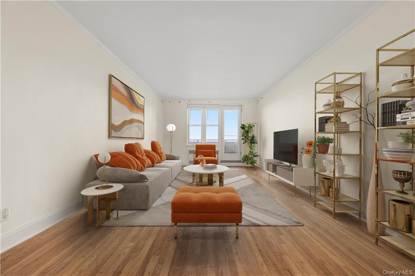
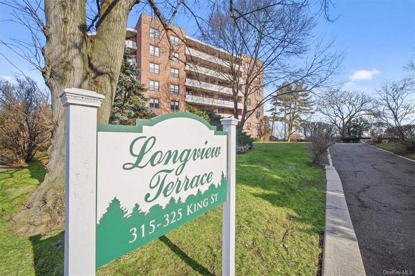
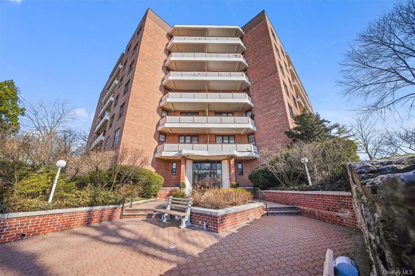
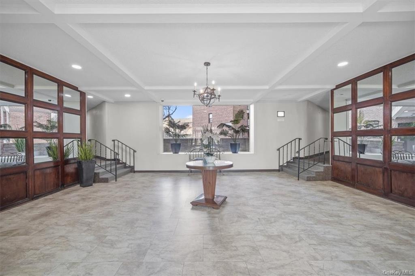
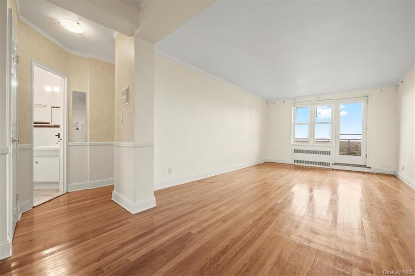
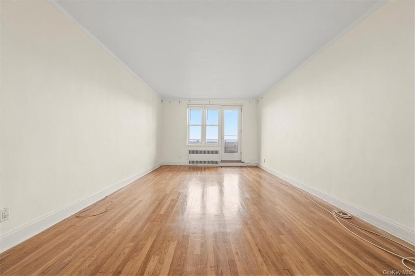
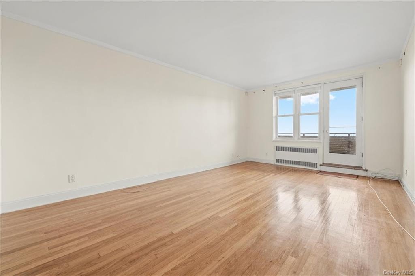
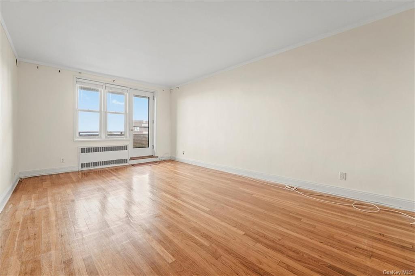
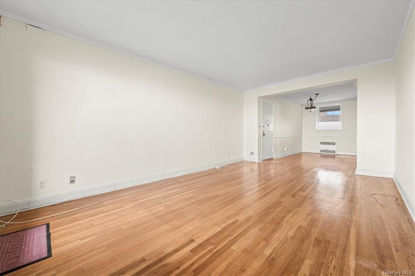
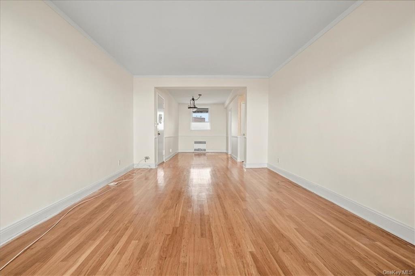
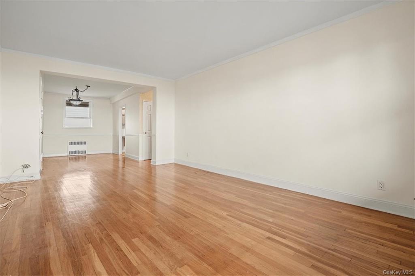
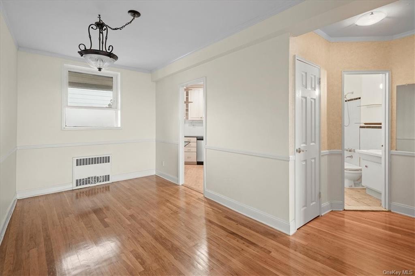
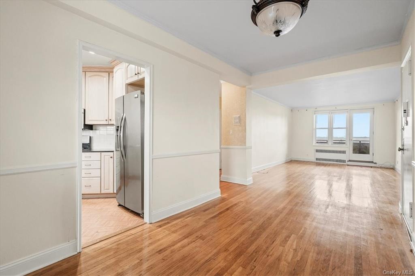
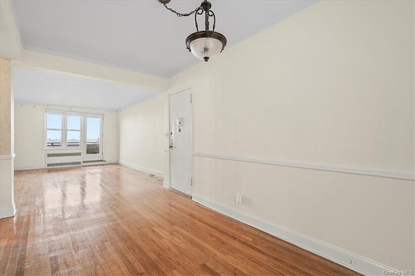
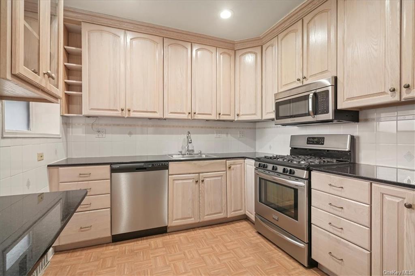
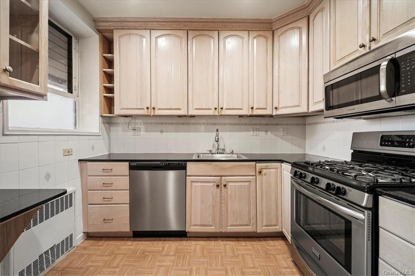
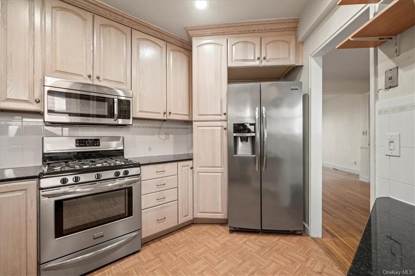
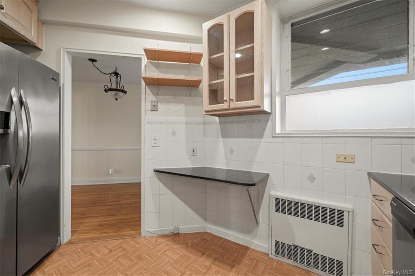
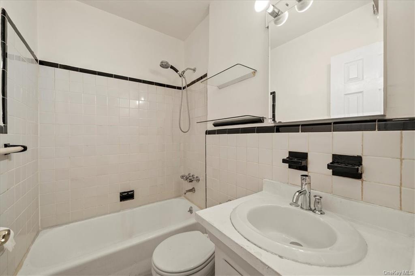
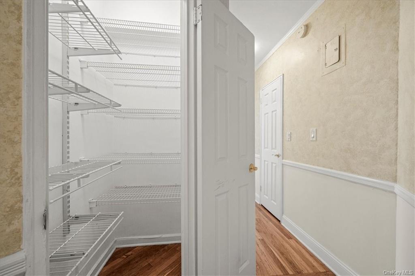
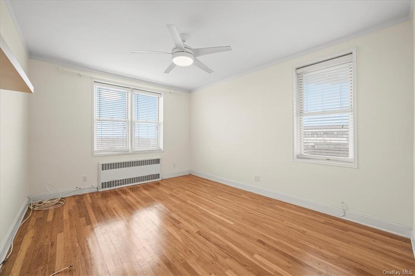
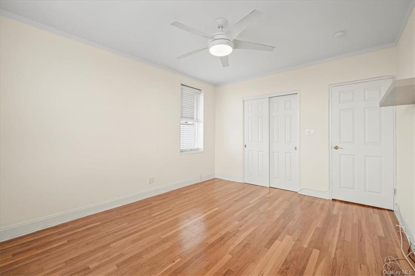
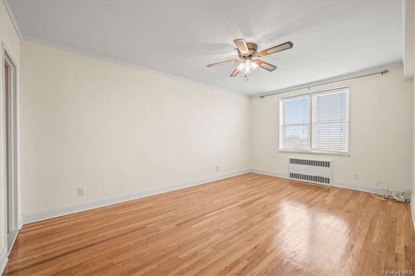
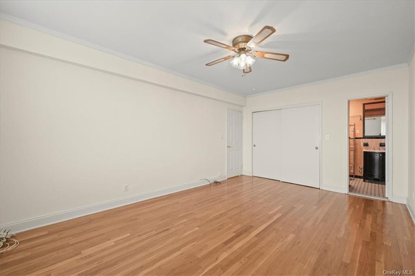
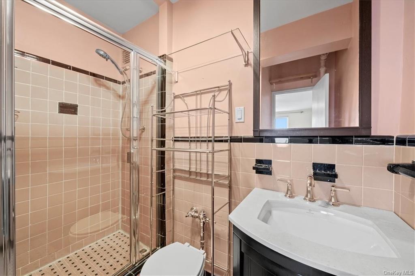
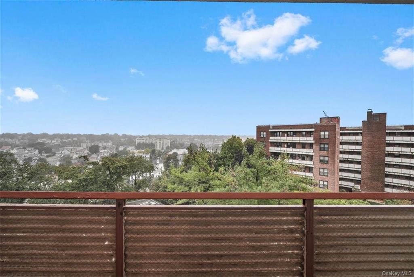
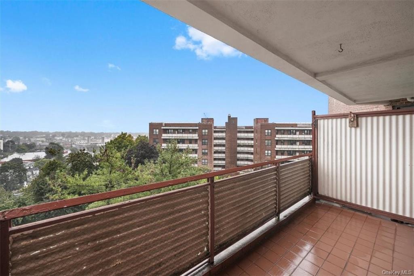
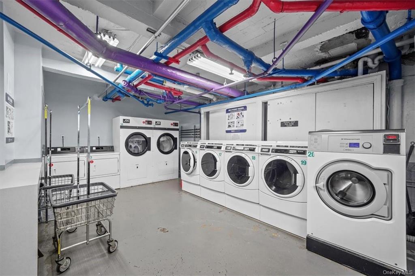
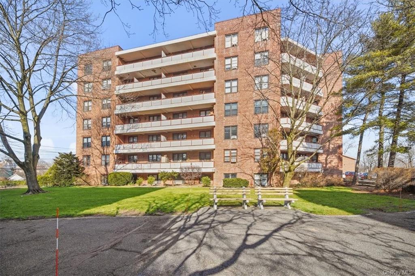
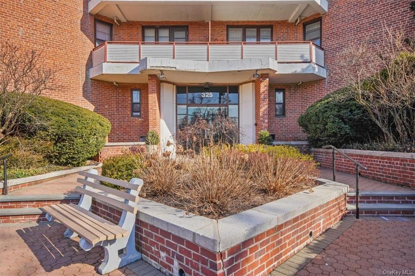
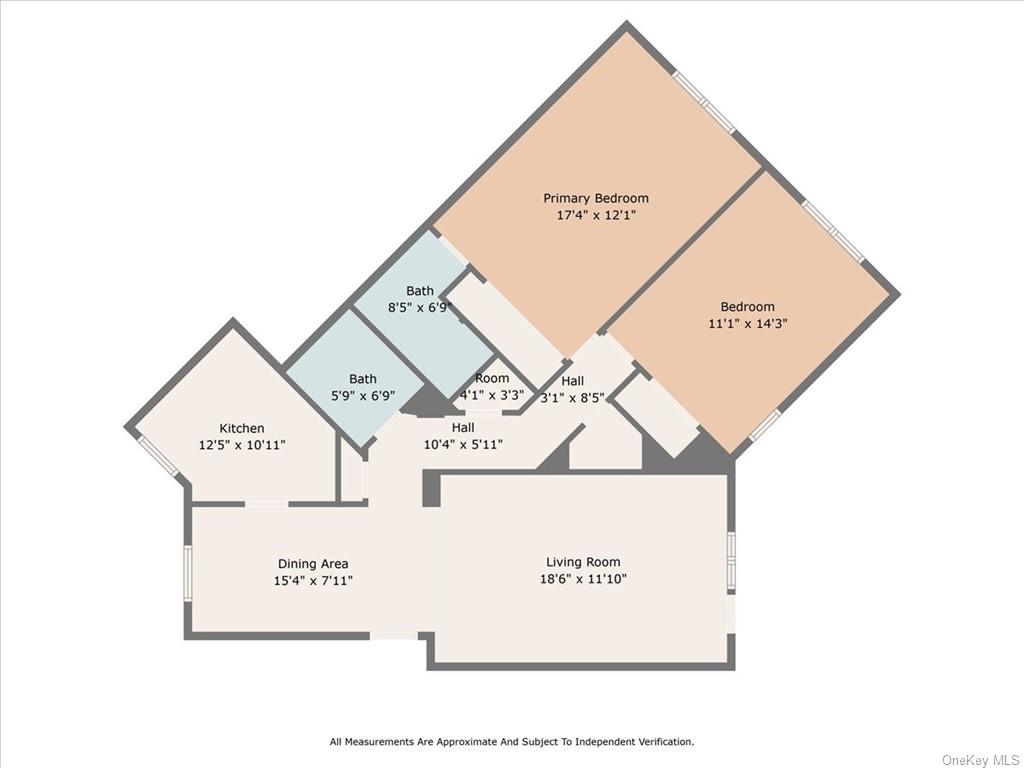
Experience the ultimate retreat at this chic 2 bedroom, 2 bathroom gem, nestled in the heart of vibrant downtown port chester. This location is perfect! Surrounded by an array of trendy restaurants, boutique shops, metro north, and the lively concert hall. Also close to parks, trails and playgrounds, perfect for getting out and enjoying the weather with friends and family. Embrace a lifestyle of modern comfort and convenience as you step into an open concept living and dining area that seamlessly flows to a spacious, private balcony offering breathtaking cityscape views from the 6th floor. Unit includes 1 dedicated private parking space inside in garage. Other building amenities include a tastefully renovated lobby, laundry room, storage facilities, a playground, a barbecue area, and a sparkling community pool for those hot summer days. Make the most of your summer in style and embrace the allure of this exquisite downtown retreat.
| Location/Town | Rye |
| Area/County | Westchester |
| Post Office/Postal City | Port Chester |
| Prop. Type | Coop for Sale |
| Style | Mid-Rise |
| Maintenance | $1,680.00 |
| Bedrooms | 2 |
| Total Rooms | 5 |
| Total Baths | 2 |
| Full Baths | 2 |
| Year Built | 1959 |
| Basement | None |
| Cooling | Window Unit(s) |
| Heat Source | Natural Gas, Hot Wat |
| Features | Balcony |
| Property Amenities | Dishwasher, microwave, refrigerator |
| Pets | Cats OK |
| Pool | In Ground, |
| Community Features | Pool, Park, Near Public Transportation |
| Lot Features | Near Public Transit |
| Parking Features | Assigned, Garage |
| Association Fee Includes | Heat, Hot Water |
| School District | Port Chester-Rye |
| Middle School | Port Chester Middle School |
| Elementary School | Thomas A Edison School |
| High School | Port Chester Senior High Schoo |
| Features | Elevator |
| Listing information courtesy of: Compass Greater NY, LLC | |