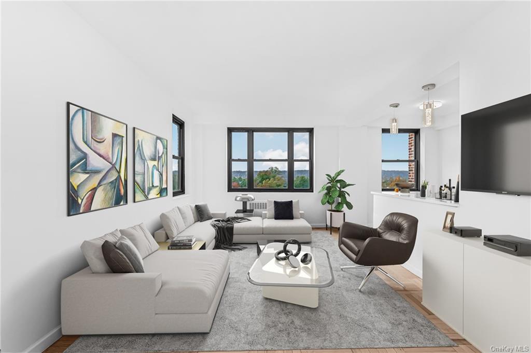
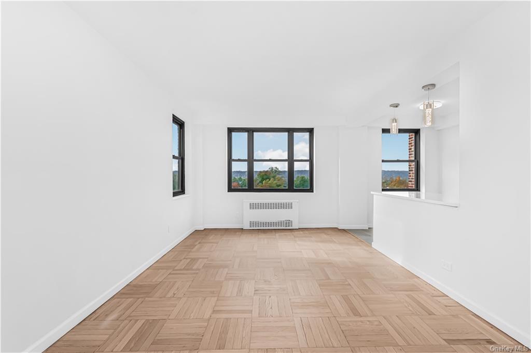
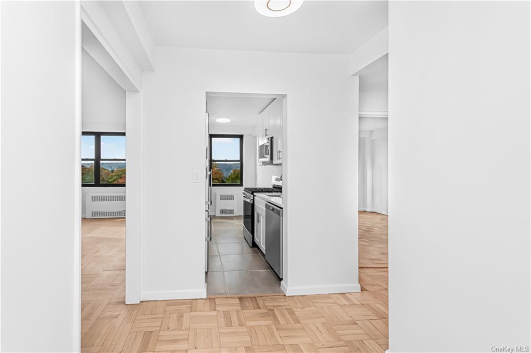
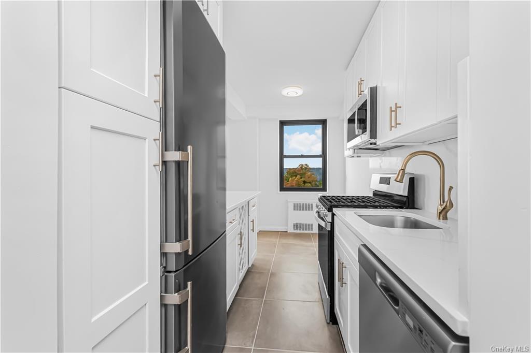
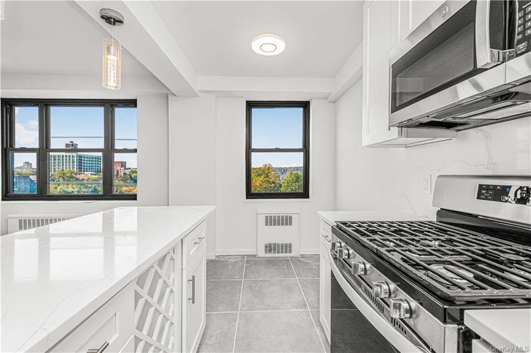
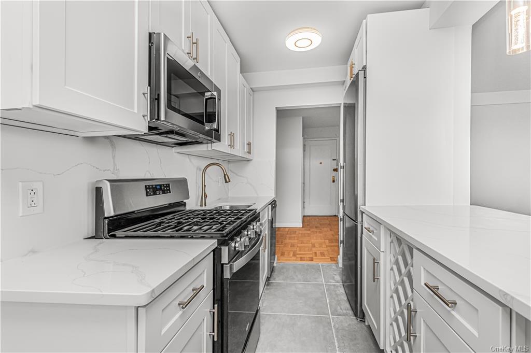
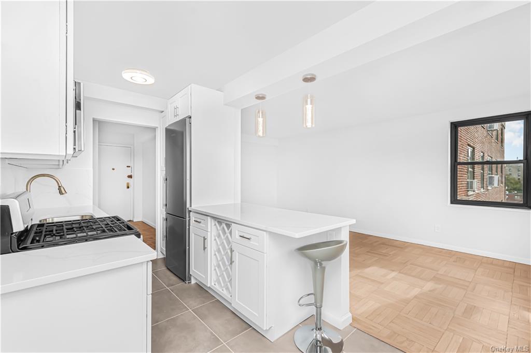
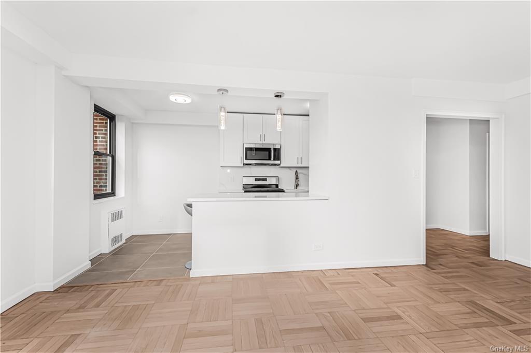
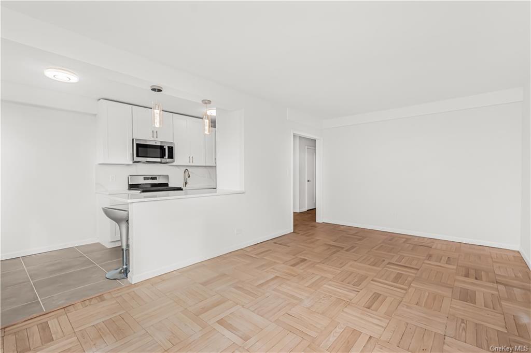
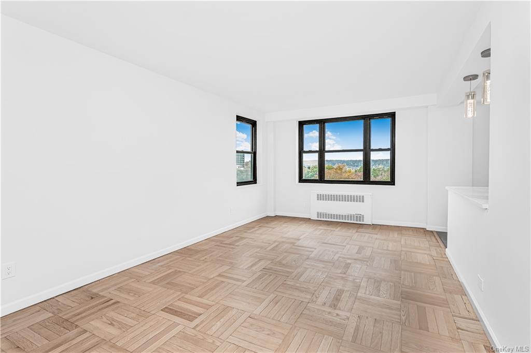
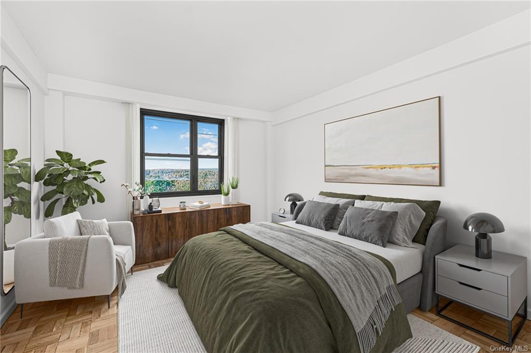
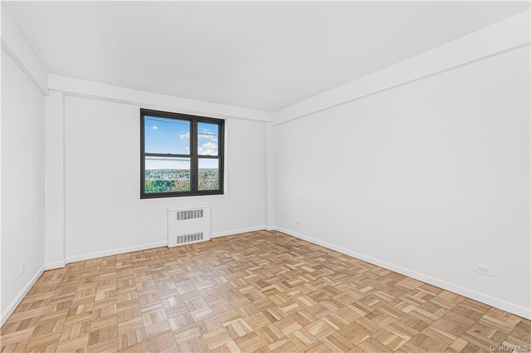
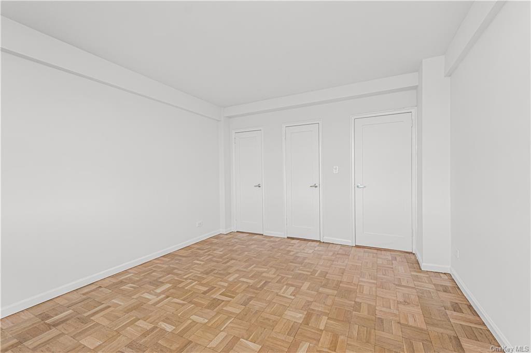
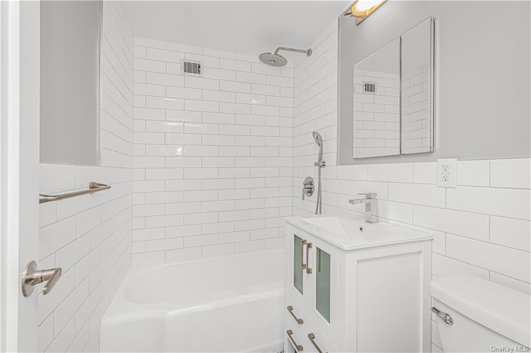
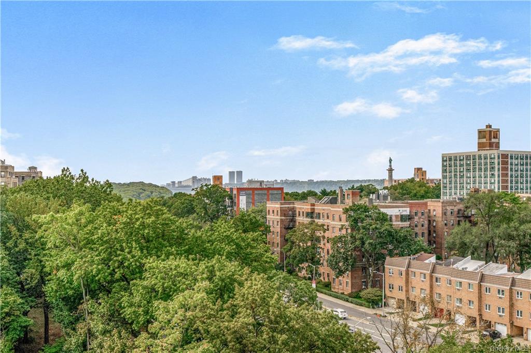
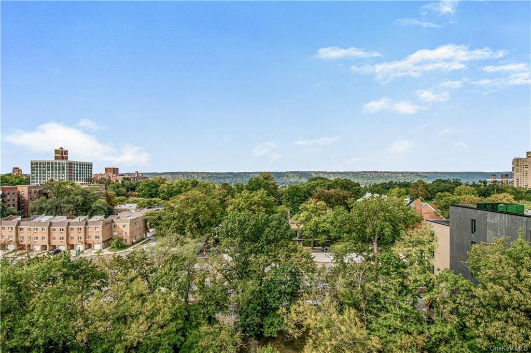
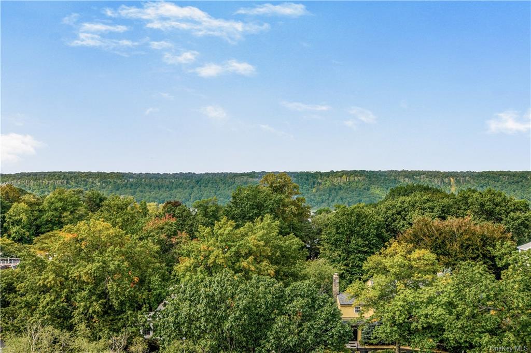
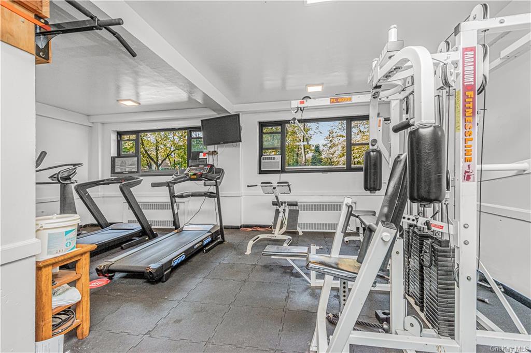
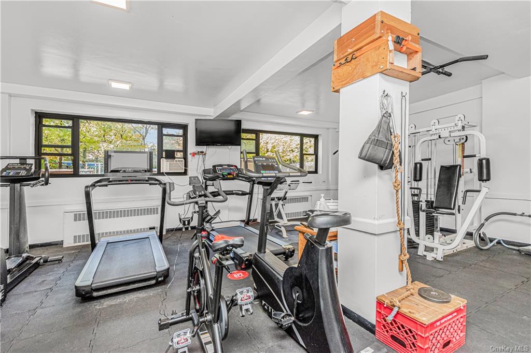
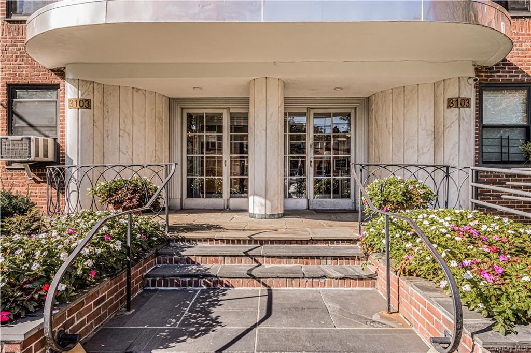
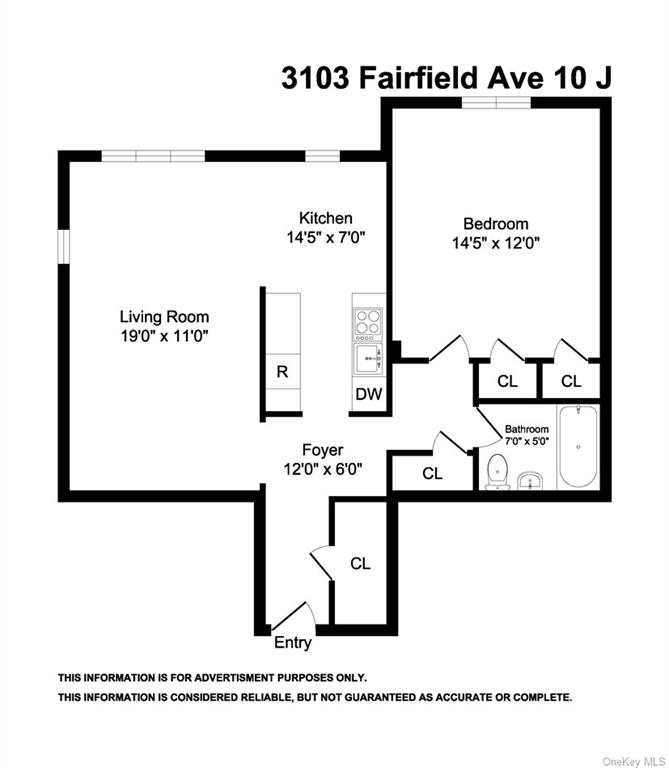
Experience breathtaking sunsets and panoramic views of the palisades and a glimpse of the gwb from this beautifully renovated 10th-floor apartment. Featuring a smart and spacious layout, an open-concept kitchen with customized cabinets, and ample granite countertops, it boasts top-tier liebherr refrigerator and ge appliances. The apartment showcases beautiful parquet wooden floors, newly installed doors, an upgraded electrical system, and a bathroom adorned with brand new tiles and fixtures. The king-size bedroom includes two closets, offering ample storage space. This building is designed by renowned nyc architect rosario candela and offers pt doorman, smartphone intercom, live-in super, indoor parking (waiting list for $125. 00 monthly fee), fitness room, storage units (wait listed), laundry, bicycle room, indoor playroom, stroller room, and a private outdoor playground with a huge backyard. A nice peaceful place to call home with excellent neighbors and neighborhood, close distance to transit, stores, restaurants, and schools. A well-managed co-op in pristine condition, it is a unique place to enjoy. Sorry, no dogs allowed.
| Location/Town | Bronx |
| Area/County | Bronx |
| Post Office/Postal City | BRONX |
| Prop. Type | Coop for Sale |
| Style | See Remarks |
| Maintenance | $862.00 |
| Bedrooms | 1 |
| Total Rooms | 3 |
| Total Baths | 1 |
| Full Baths | 1 |
| Year Built | 1949 |
| Basement | See Remarks |
| Cooling | Window Unit(s) |
| Heat Source | Natural Gas, Hot Wat |
| Pets | Cats OK |
| Parking Features | Garage |
| Association Fee Includes | Gas, Heat, Hot Water, Sewer |
| School District | City of New York |
| Middle School | Call Listing Agent |
| Elementary School | Call Listing Agent |
| High School | Call Listing Agent |
| Listing information courtesy of: Brown Harris Stevens | |