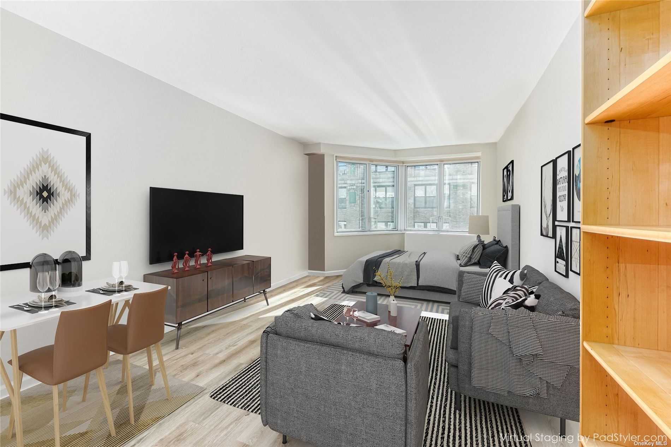
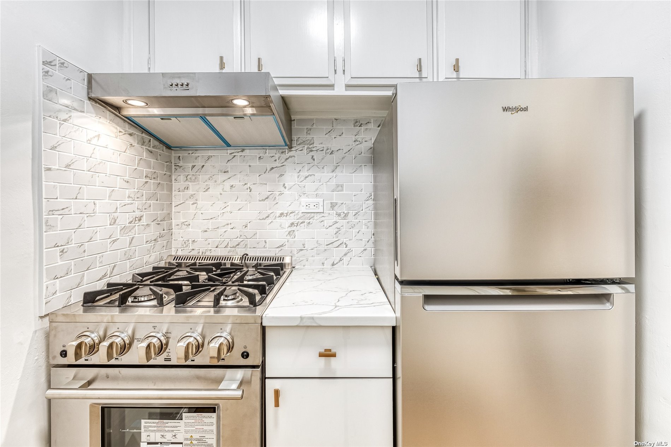
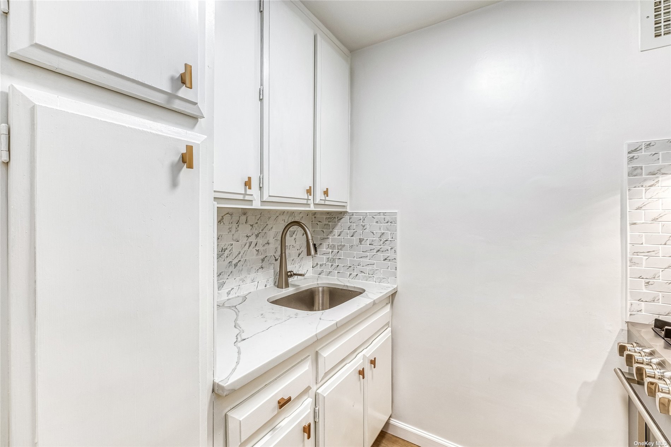
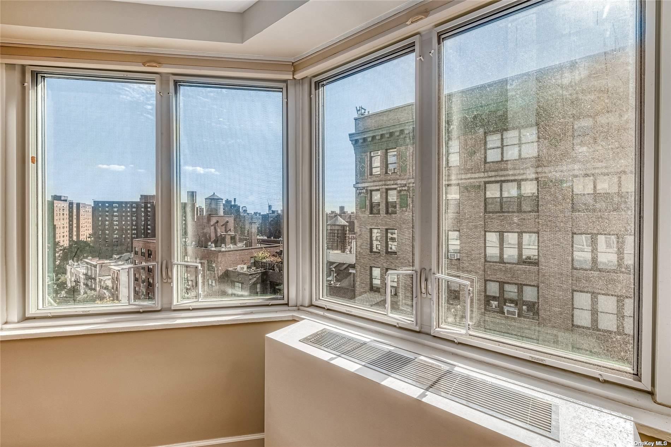
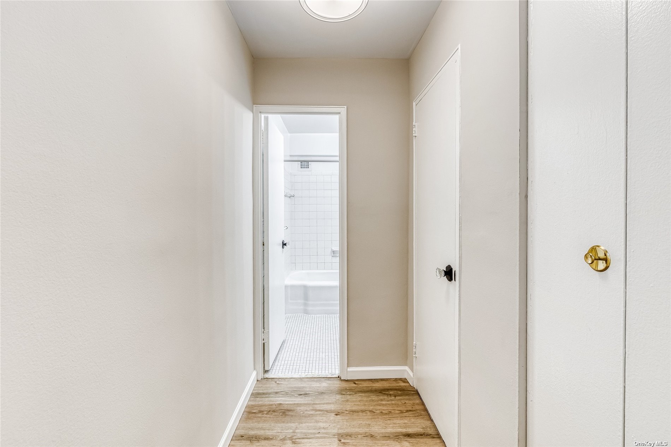
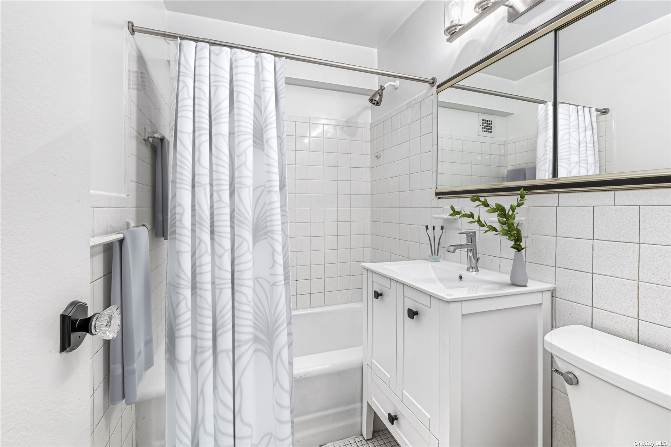
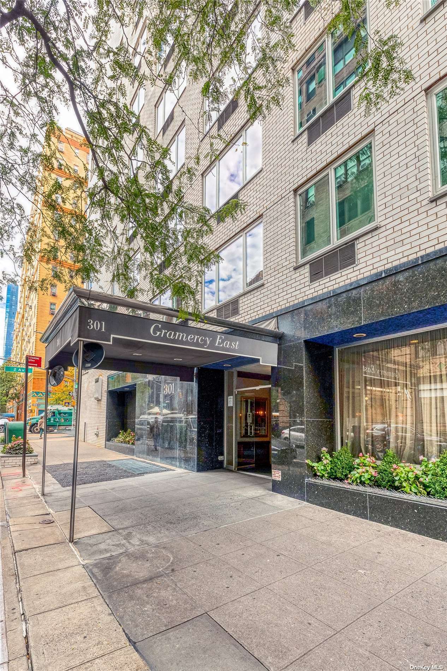
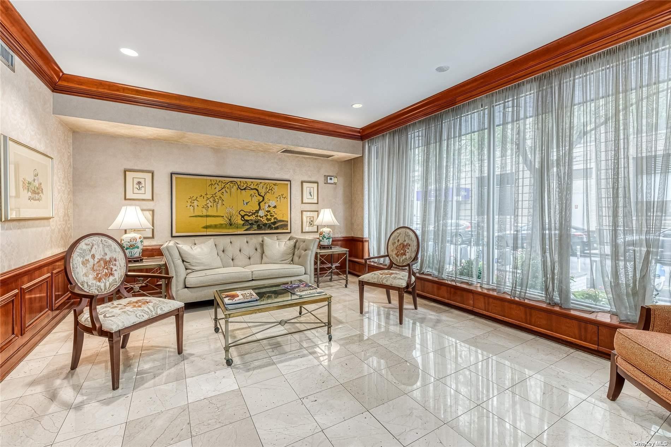
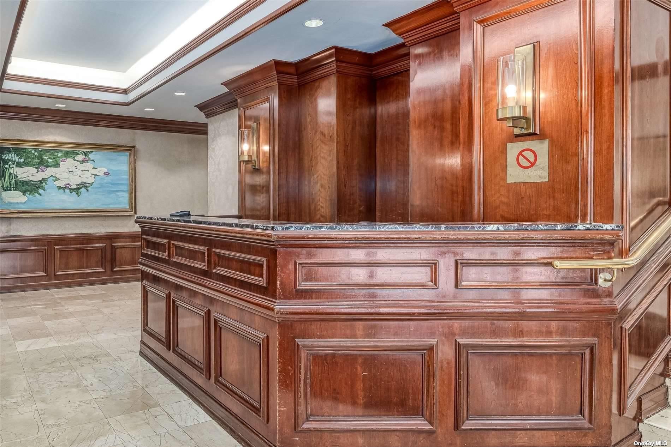
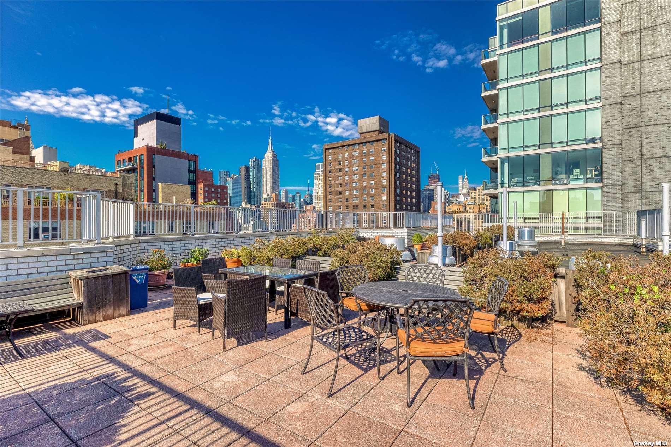
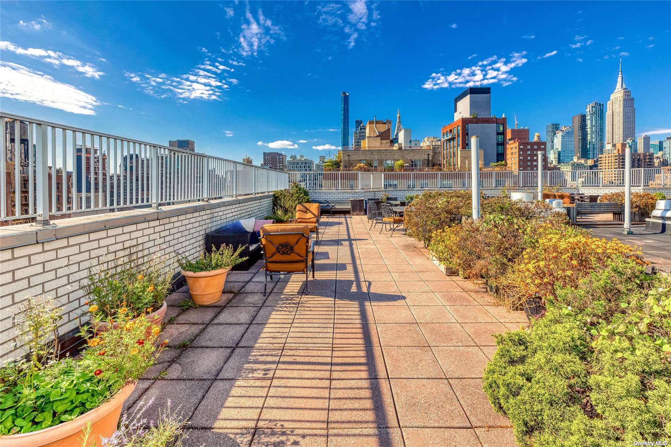
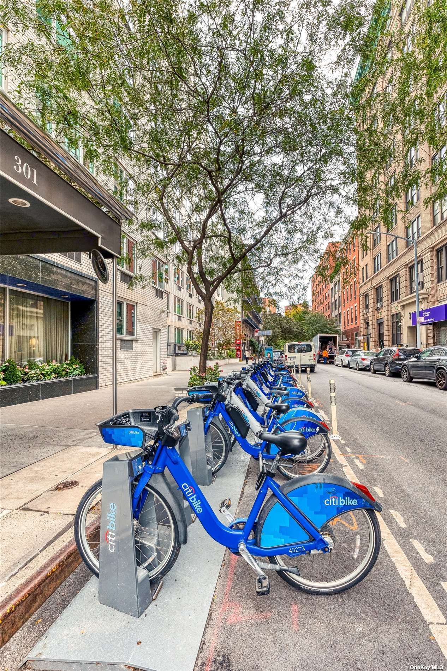
Your new urban oasis awaits! Introducing a newly available studio apartment in the heart of gramercy park, reimagined and ready to be your urban sanctuary. A modern haven, this apartment demands nothing more than you and your belongings. The kitchen has been transformed into a culinary haven, boasting stainless steel appliances, a stunning quartz countertop, and a tastefully tiled backsplash. Step onto brand new, light-hued floors that add an air of sophistication throughout. A refreshed bathroom, complete with a new vanity, toilet, and contemporary light fixtures, ensures your daily rituals are filled with comfort and style. But that's not all - you'll find ample storage with three generously sized closets, including a walk-in, and a charming dressing area. Sunlight bathes the apartment in a warm southern glow, making every moment at home feel like a dream. Beyond your front door, a 24-hour doorman, laundry room, and a breathtaking rooftop deck with sweeping views of iconic nyc landmarks, such as the empire state building, chrysler building, and the metlife building. Live the manhattan dream in the heart of gramercy park - seize this opportunity now!
| Location/Town | New York |
| Area/County | Manhattan |
| Prop. Type | Coop for Sale |
| Style | High Rise |
| Maintenance | $1,138.00 |
| Bedrooms | Studio |
| Total Rooms | 2 |
| Total Baths | 1 |
| Full Baths | 1 |
| # Stories | 16 |
| Year Built | 1965 |
| Basement | Common |
| Construction | Brick |
| Cooling | Ductless |
| Heat Source | Natural Gas, Forced |
| Pets | Yes |
| Community Features | Trash Collection |
| Parking Features | Garage, Public Parking |
| Association Fee Includes | Heat, Hot Water |
| School District | Manhattan 2 |
| Middle School | Jhs 104 Simon Baruch |
| High School | High School Of Economics & Fin |
| Listing information courtesy of: Andrew J Markowitz R E LLC | |