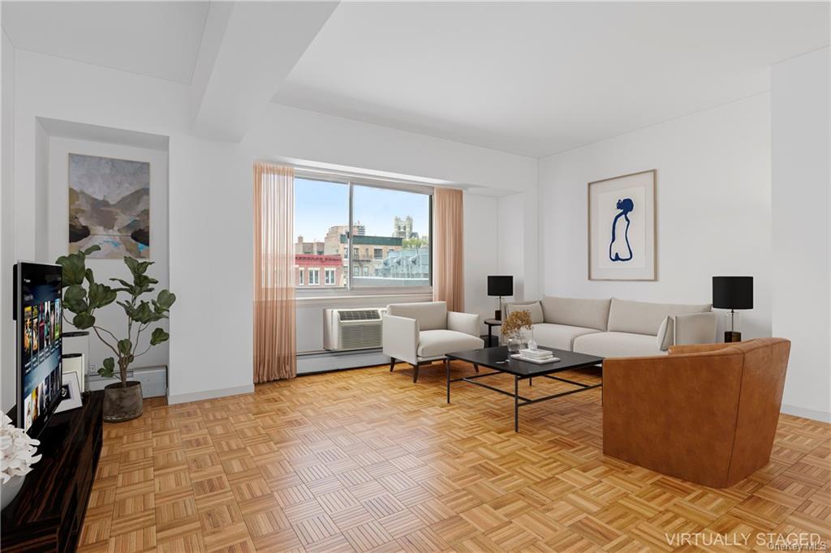
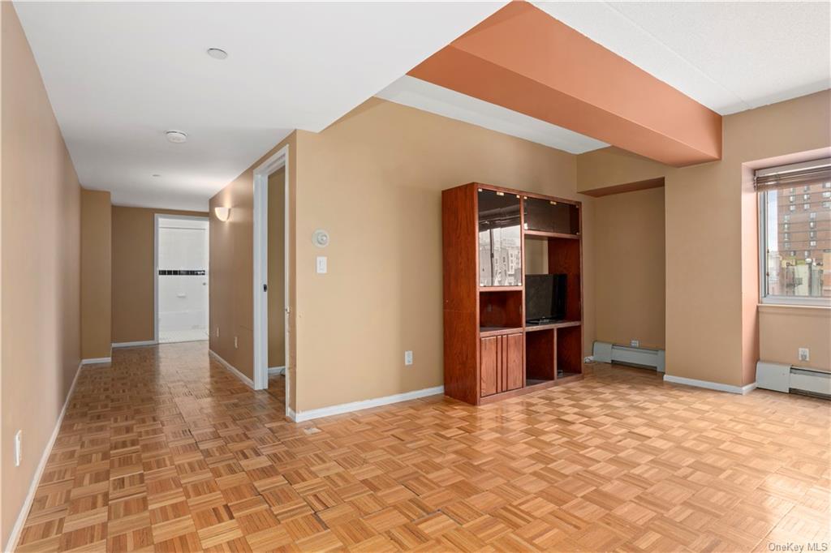
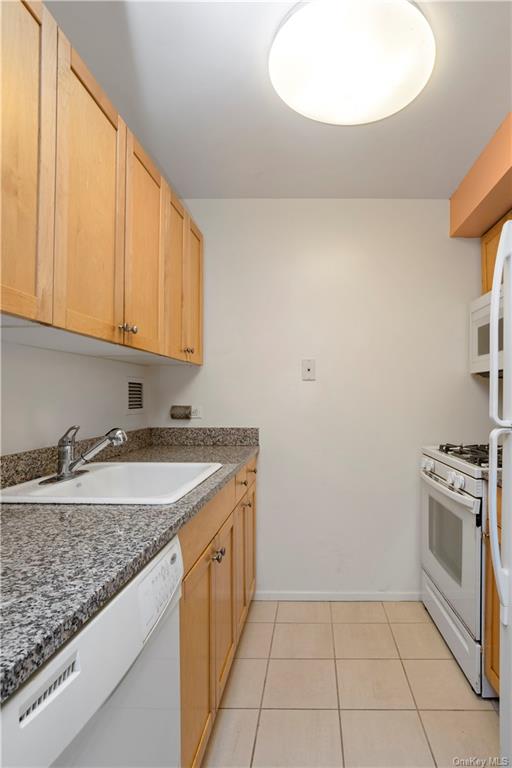
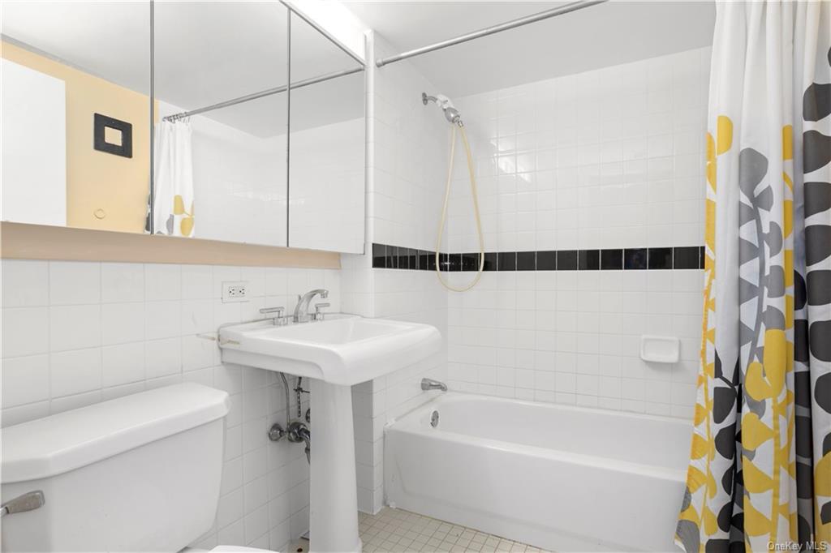
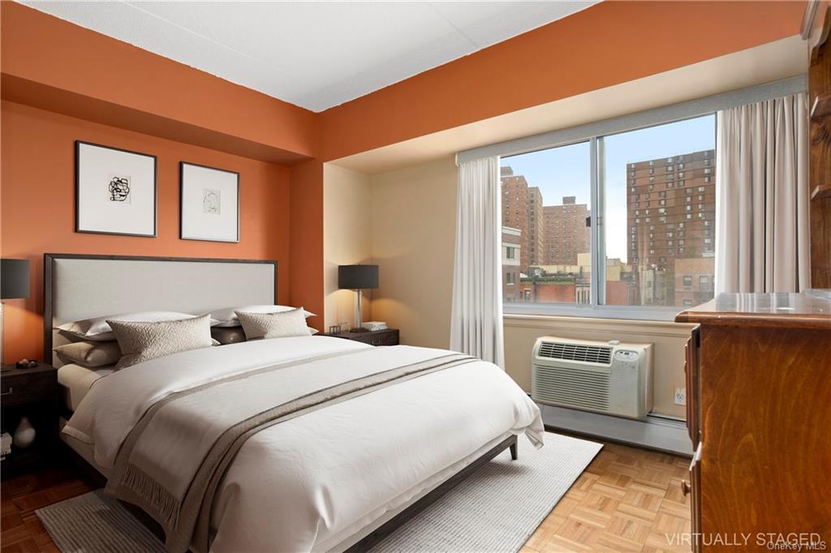
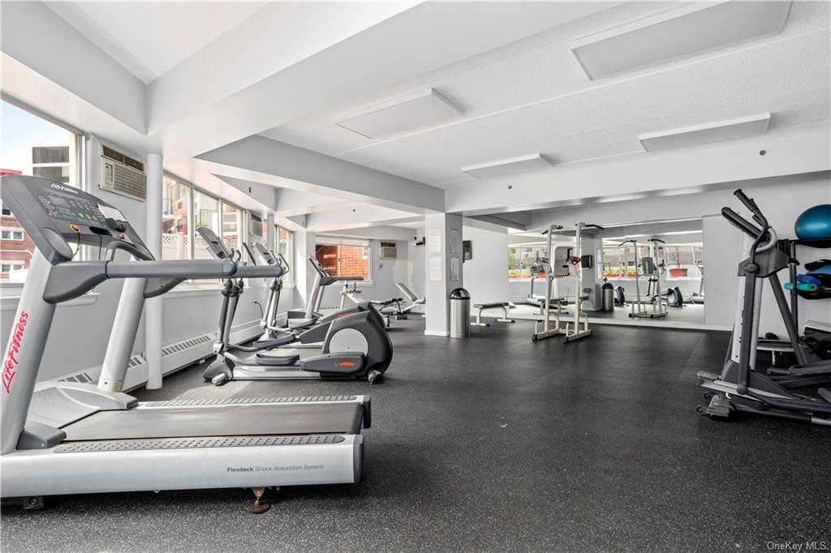
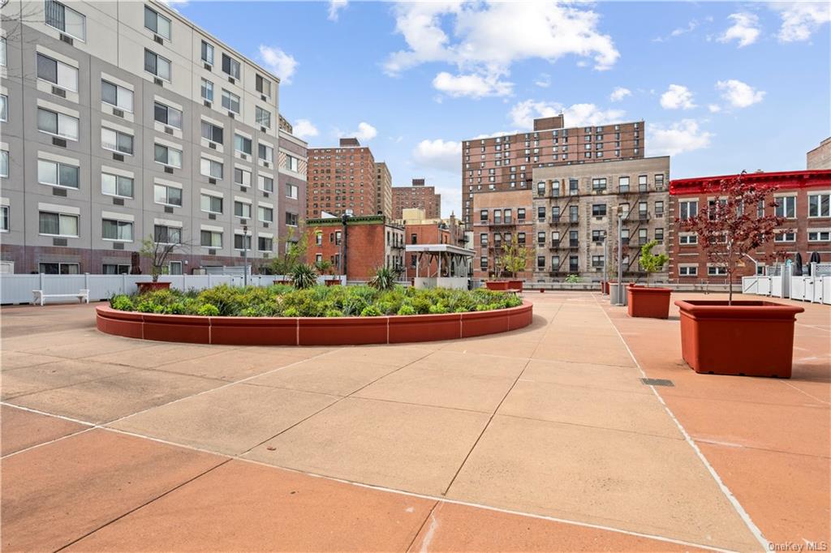
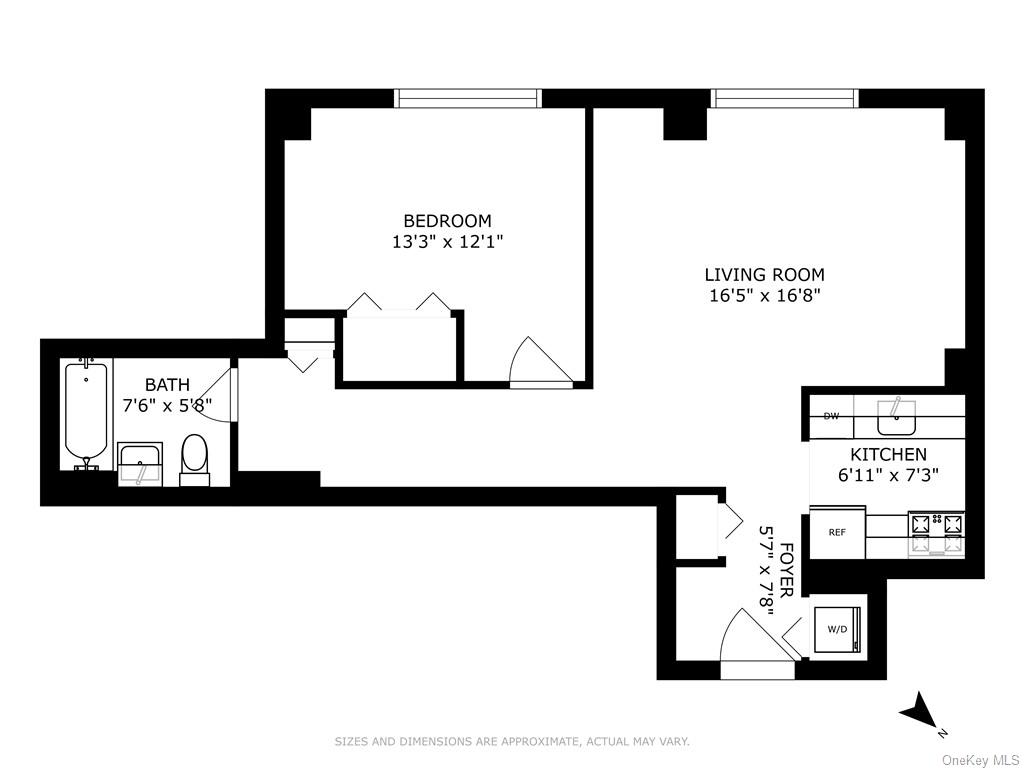
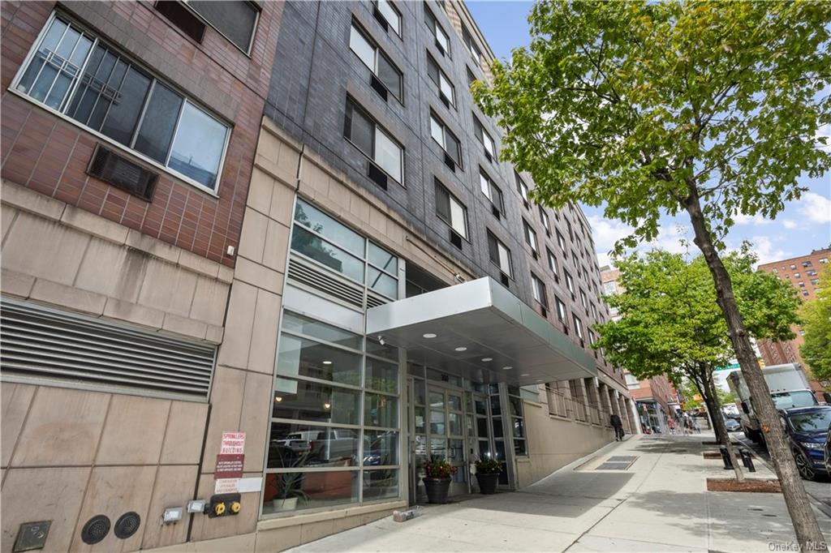
Welcome to bradhurst court! This west-facing, market rate, co-op apartment features a foyer with a large coat closet, a spacious living room, and a hall suited for a home office. The kitchen is equipped with ample cabinets, a new dishwasher, and a microwave (new). Enjoy the convenience of a new in-unit washer and dryer. The bedroom comes with a generous closet, and there's a full bathroom with a tub. Both bedroom and living room offer individual through-wall air conditioning units. $908. 40 monthly maintenance covers heat. The building offers 2 elevators, 24-hour doorman, live-in super, a fitness room, and a landscaped patio. Direct access via a 3rd elevator down to the attached garage, storage cages, bike storage, and to super shoprite supermarket without stepping outside. Pets welcome. Situated on central harlem's w145 street near the a, b, c, d, #1 subway lines, eateries, duane reade, starbucks, new york sports club, jackie robinson park, riverside park, and riverbank state park.
| Location/Town | New York |
| Area/County | Manhattan |
| Prop. Type | Coop for Sale |
| Style | Mid-Rise |
| Maintenance | $908.00 |
| Bedrooms | 1 |
| Total Rooms | 3 |
| Total Baths | 1 |
| Full Baths | 1 |
| # Stories | 6 |
| Year Built | 2005 |
| Basement | None |
| Construction | Brick |
| Cooling | Wall Unit(s) |
| Heat Source | Natural Gas, Baseboa |
| Features | Building Link |
| Property Amenities | A/c units, dishwasher, dryer, microwave, refrigerator, washer |
| Pets | Call |
| Community Features | Health Club, Park |
| Lot Features | Near Public Transit |
| Parking Features | Garage |
| Association Fee Includes | Heat |
| School District | Manhattan 5 |
| Middle School | Call Listing Agent |
| Elementary School | Call Listing Agent |
| High School | Call Listing Agent |
| Features | Elevator, entrance foyer |
| Listing information courtesy of: Douglas Elliman Real Estate | |