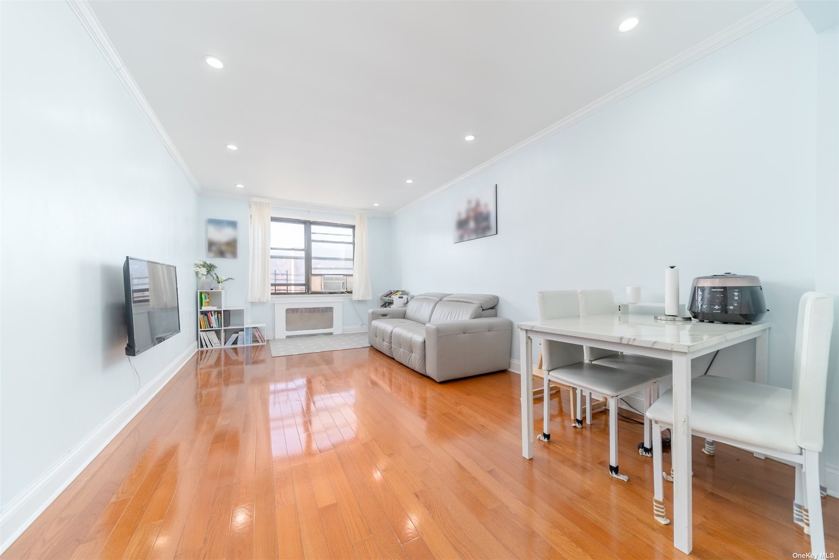
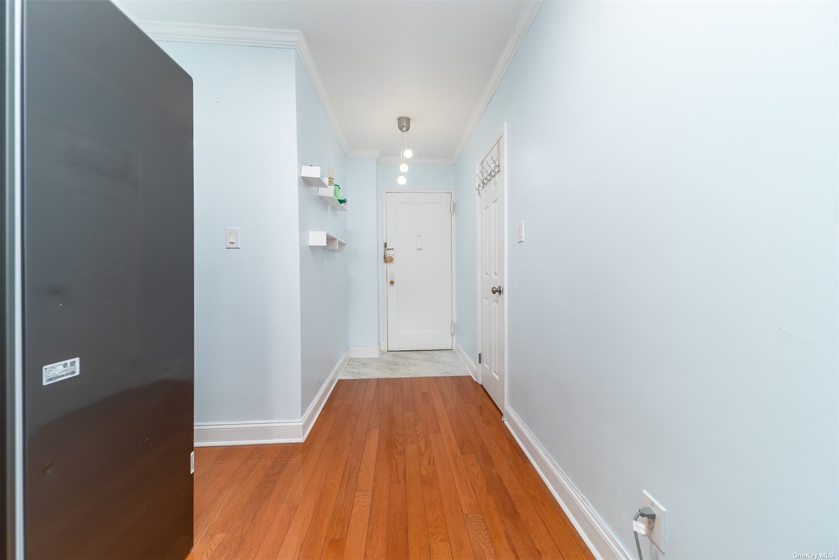
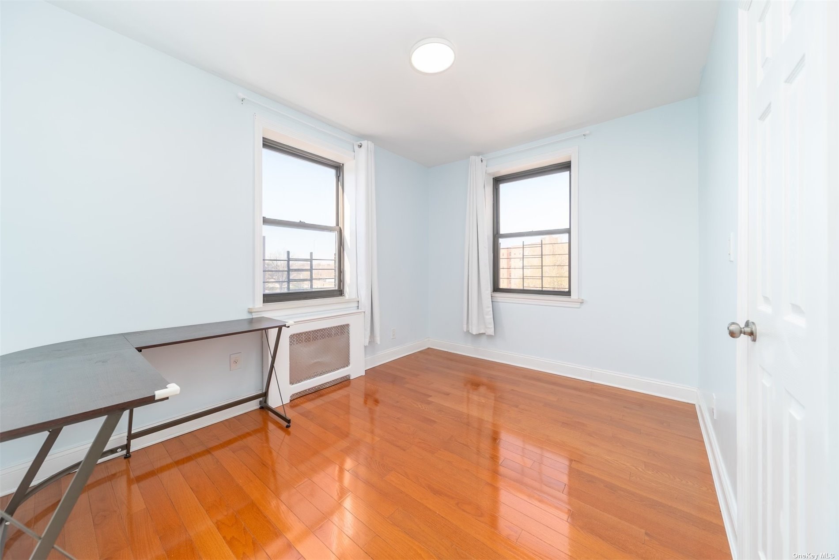
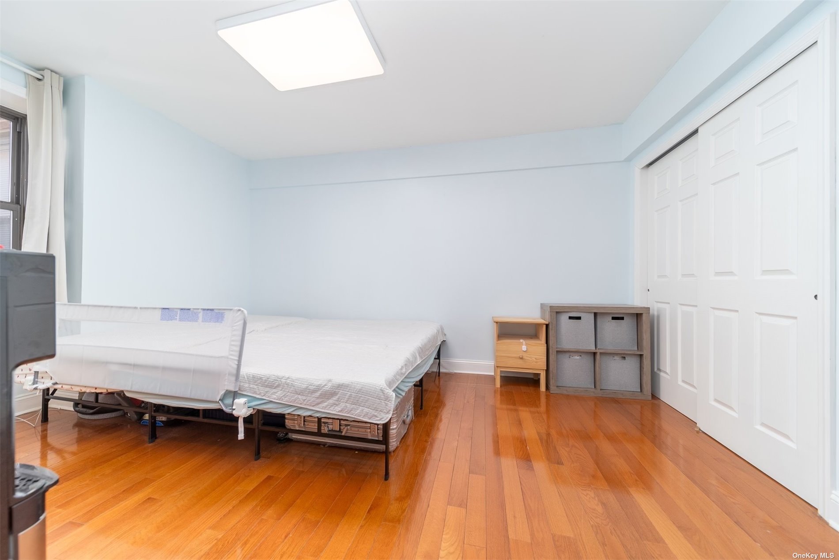
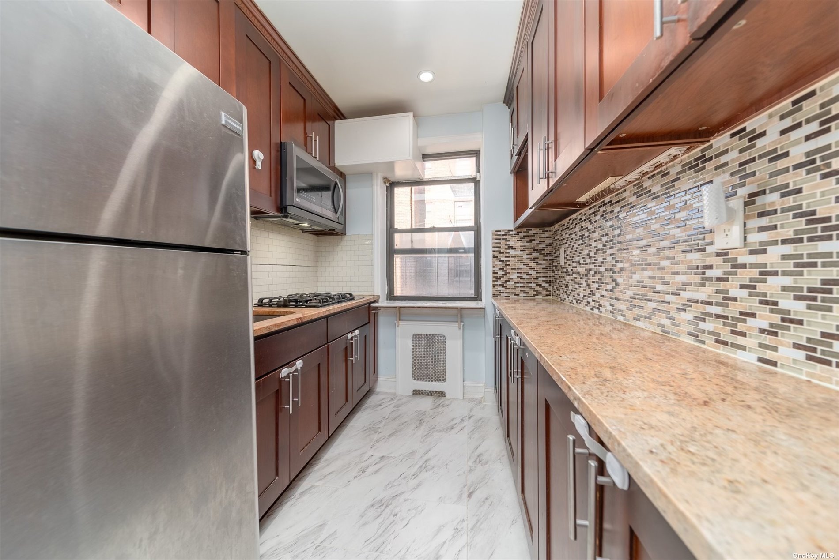
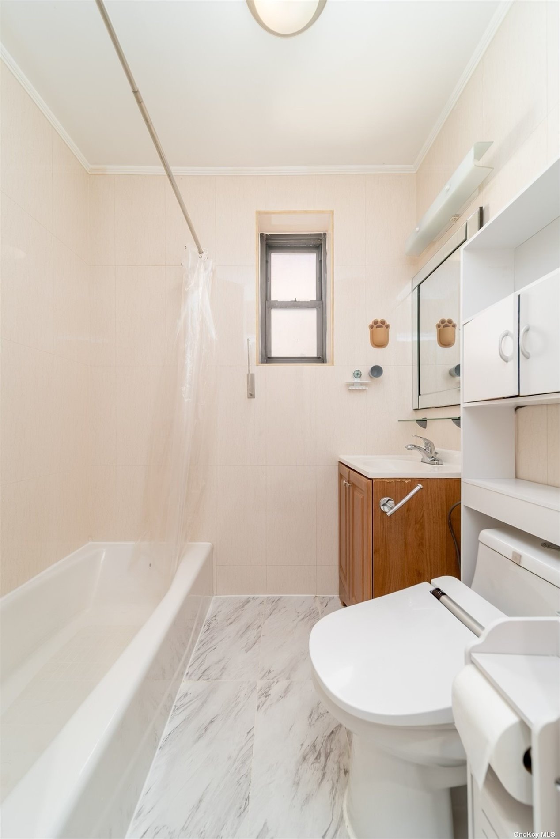
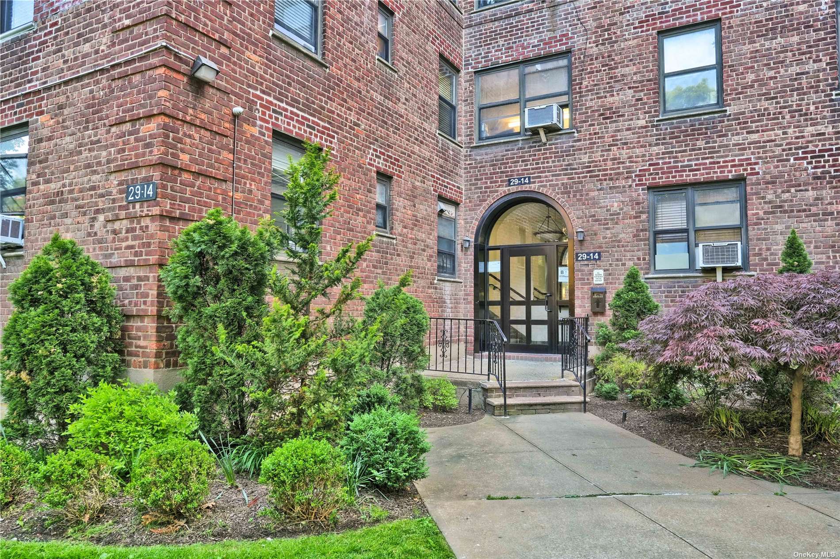
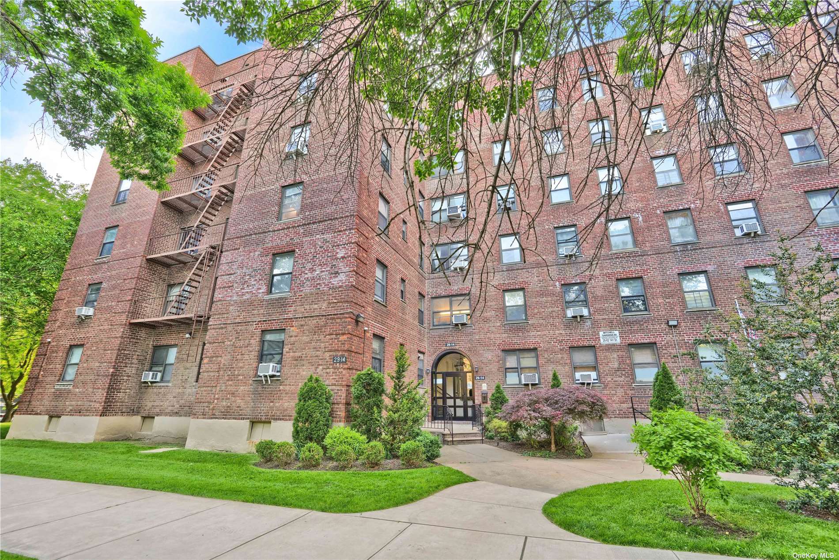
Step into this stunning, newly renovated apartment boasting exquisite features and an open, airy layout. Gorgeous hardwood flooring spans throughout, while the seamless flow between the living room and dining area invites entertainment and family time. Abundant natural light amplifies the spaciousness. The modern kitchen dazzles with sleek granite countertops and top-tier appliances, including double-sided cabinets for added elegance. Indulge in the spa-like full tile bathroom, complete with a brand new bathtub. The bedroom's dual closets ensure organization, and dual windows frame tranquil views of the whitestone bridge. Enjoy a low-maintenance lifestyle with all utilities included. Elevator convenience and available parking, with short waitlist times, elevate comfort. Nestled in a coveted neighborhood, this apartment offers picturesque views of the whitestone bridge and easy access to shopping centers, restaurants, and parks. Commuting is effortless with nearby transportation options. Don't miss the chance to call this renovated gem yours. Schedule a viewing today and embrace modern living with a touch of luxury!
| Location/Town | Flushing |
| Area/County | Queens |
| Prop. Type | Coop for Sale |
| Style | Mid-Rise |
| Bedrooms | 2 |
| Total Rooms | 5 |
| Total Baths | 1 |
| Full Baths | 1 |
| Year Built | 1952 |
| Basement | Full |
| Construction | Brick |
| Cooling | Window Unit(s) |
| Heat Source | Natural Gas, Steam |
| Pets | Cats OK |
| Parking Features | Attached, 1 Car Attached |
| Association Fee Includes | Air Conditioning Allowed, Electricity, Trash, Gas, Maintenance Grounds, Heat, Hot Water, Sewer |
| School District | Queens 25 |
| Middle School | Jhs 185 Edward Bleeker |
| Elementary School | Ps 214 Cadwallader Colden, Ps |
| High School | Flushing High School |
| Listing information courtesy of: Chous Realty Group Inc | |