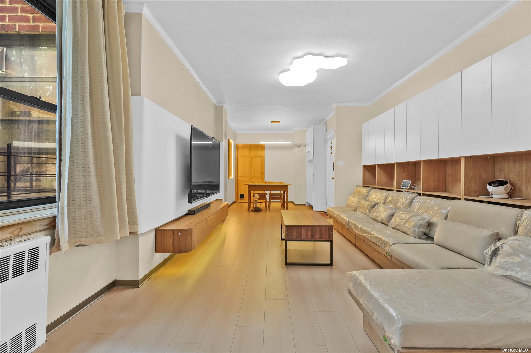
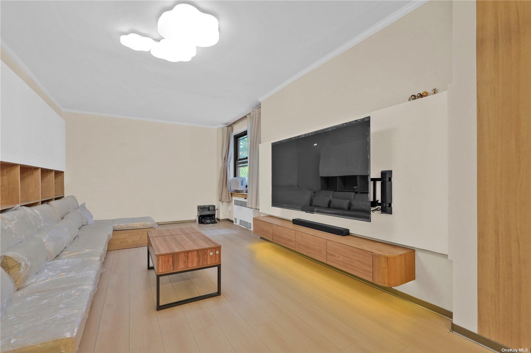
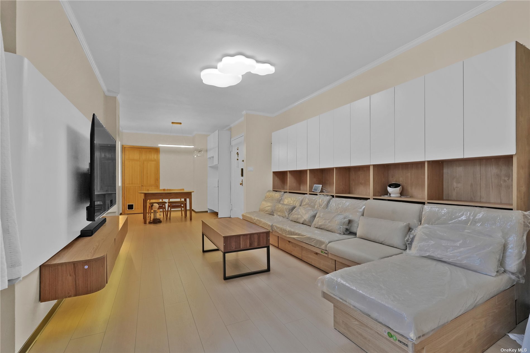
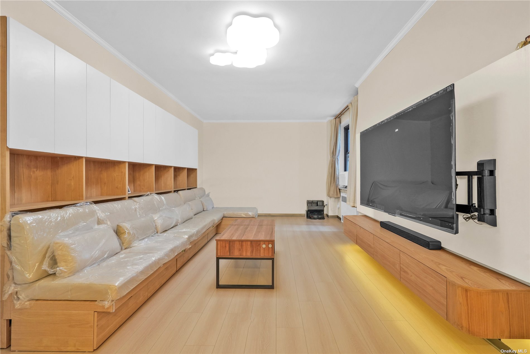
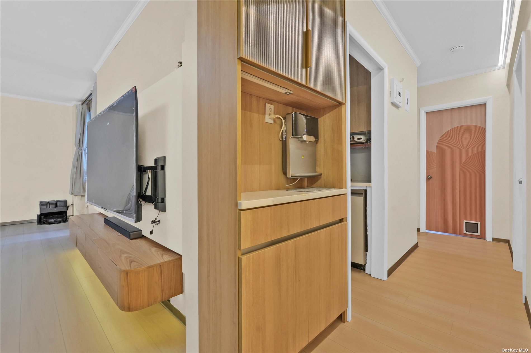
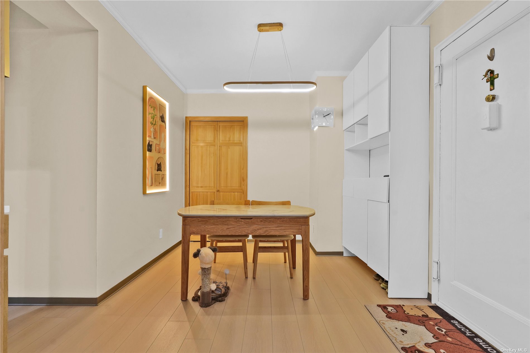
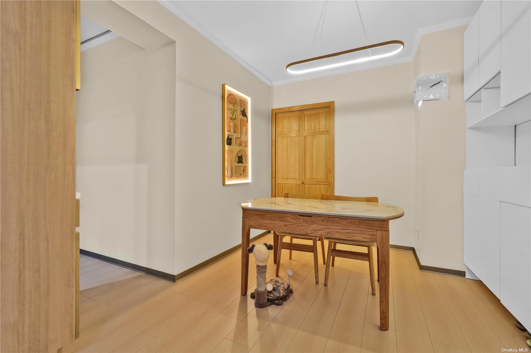
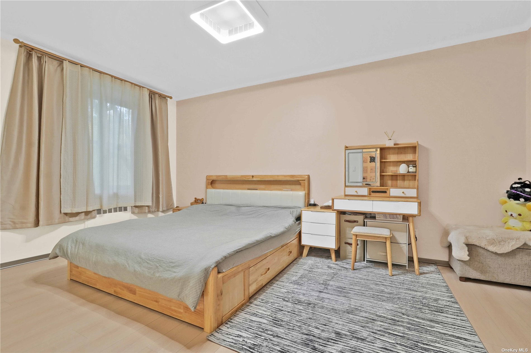
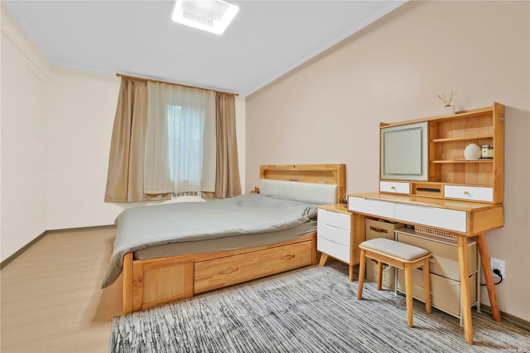
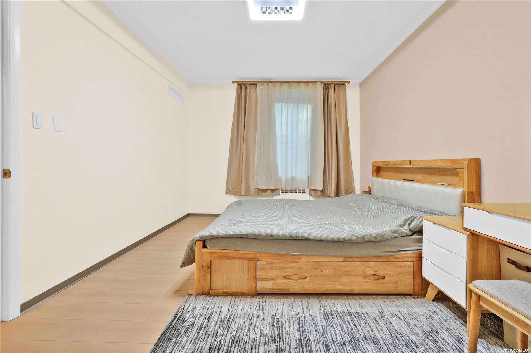
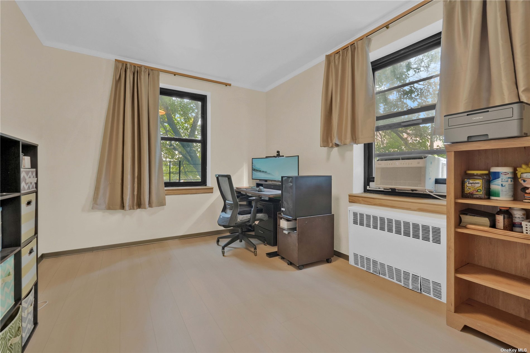
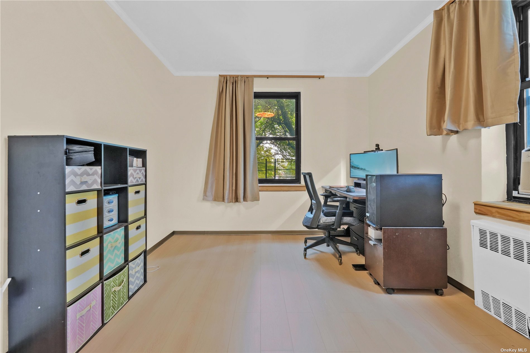
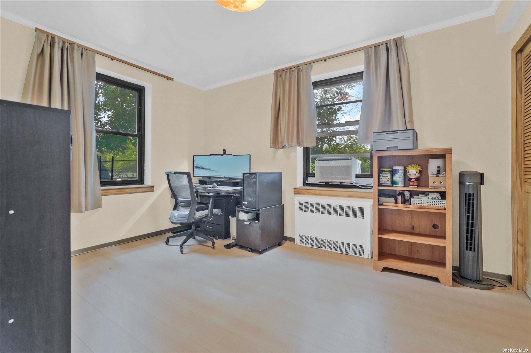
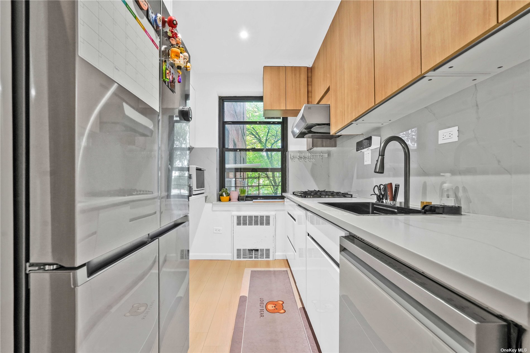
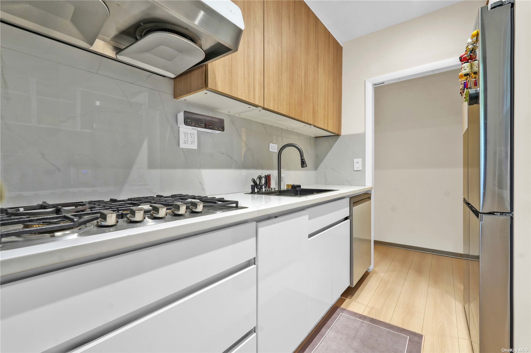
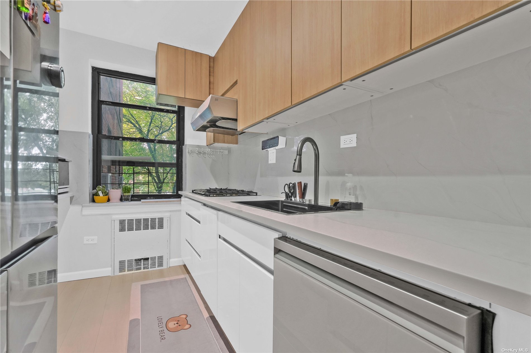
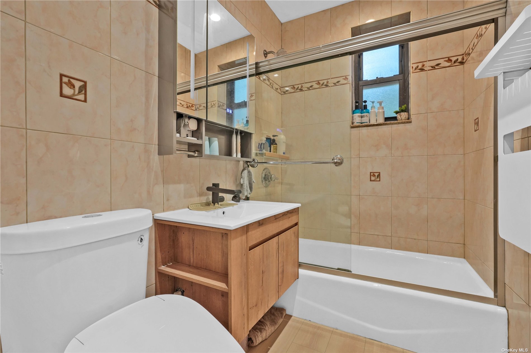
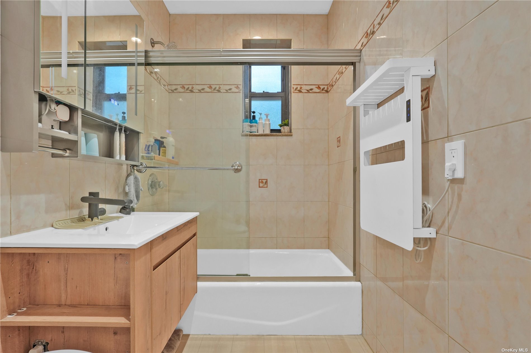
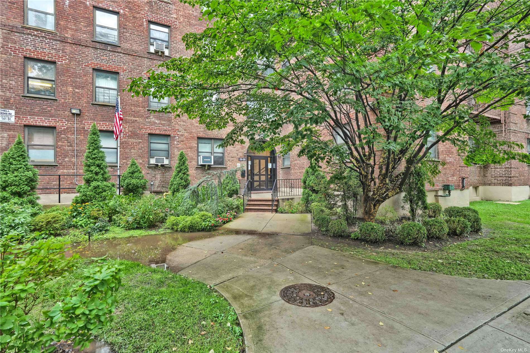
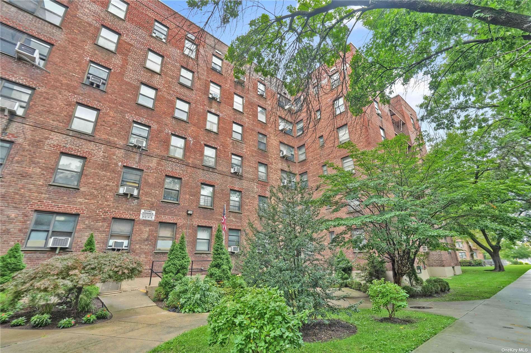
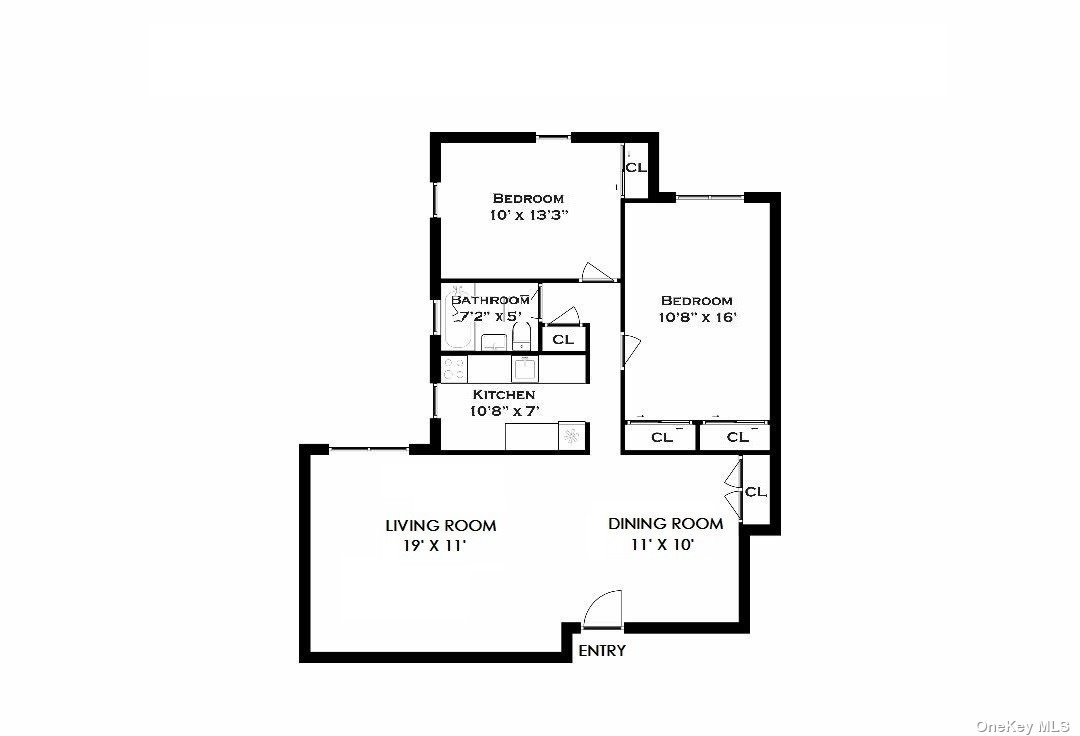
Welcome to this exquisite 2-bedroom, 1-bathroom coop corner unit on the 2nd floor, boasting a stunning and fully renovated interior. This smartly redesigned living space offers a harmonious blend of modern aesthetics and practicality. Step inside and be greeted by an open-concept living area, perfectly designed to maximize space and natural light. The kitchen is a chef's dream with custom-made cabinets providing ample storage, and the double cabinet layout ensures you have room for all your culinary needs. As a smart home, you can effortlessly control various aspects of your living space, from lighting to temperature, using cutting-edge technology. The bedrooms feature dual windows, allowing an abundance of natural light to filter through while providing peaceful retreats for relaxation. Every detail in this home has been carefully considered, from the custom furniture to the sleek design. Whether you're looking for a cozy oasis or a stylish entertaining space, this renovated coop offers it all. Don't miss this opportunity to make this corner unit your own and experience the epitome of modern living.
| Location/Town | Flushing |
| Area/County | Queens |
| Prop. Type | Coop for Sale |
| Style | Mid-Rise |
| Maintenance | $857.00 |
| Bedrooms | 2 |
| Total Rooms | 5 |
| Total Baths | 1 |
| Full Baths | 1 |
| Year Built | 1952 |
| Basement | Full |
| Construction | Brick |
| Cooling | Window Unit(s) |
| Heat Source | Natural Gas, Steam |
| Pets | Cats OK |
| Parking Features | Waitlist |
| Association Fee Includes | Air Conditioning Allowed, Electricity, Trash, Gas, Maintenance Grounds, Heat, Hot Water, Sewer |
| School District | Queens 25 |
| Middle School | Jhs 185 Edward Bleeker |
| Elementary School | Ps 20 John Bowne, Ps 214 Cadwa |
| High School | Flushing High School |
| Listing information courtesy of: Chous Realty Group Inc | |