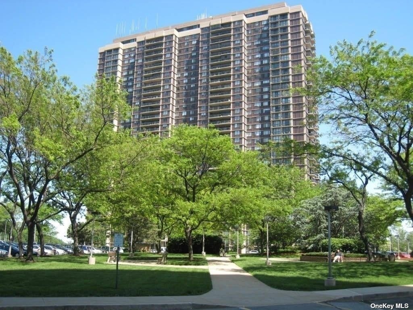
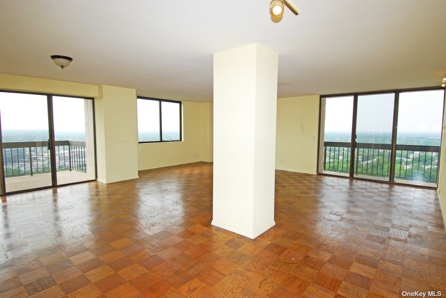
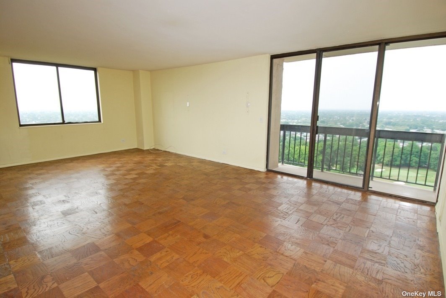
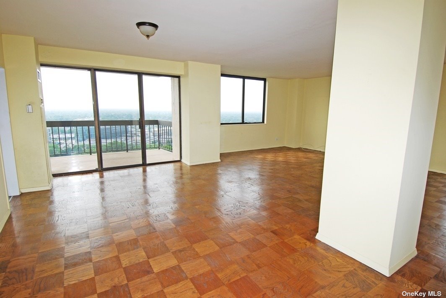
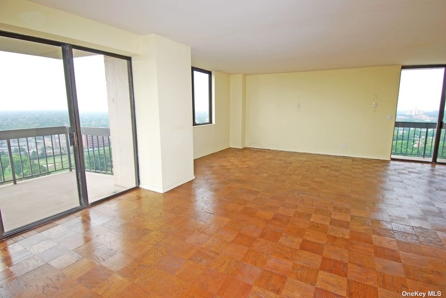
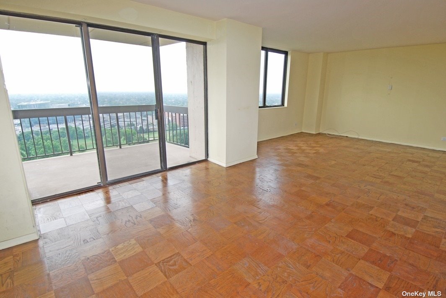
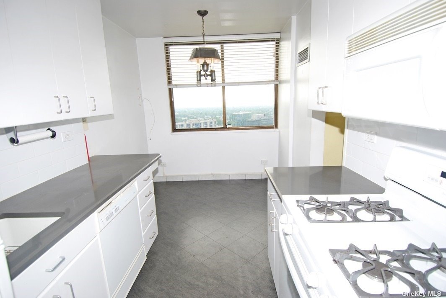
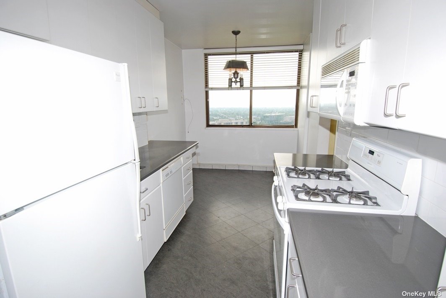
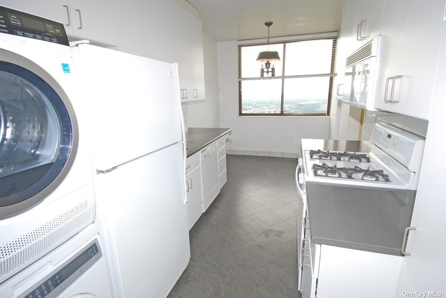
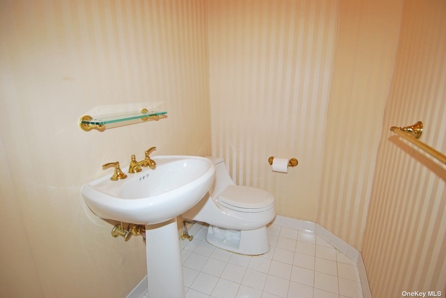
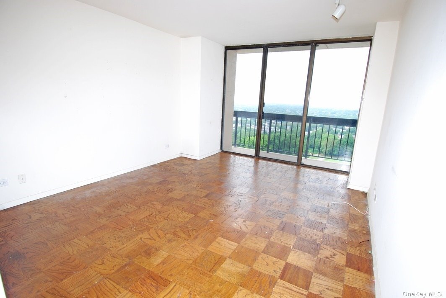
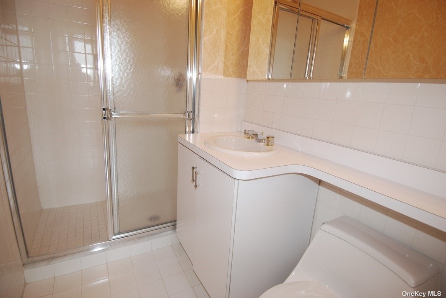
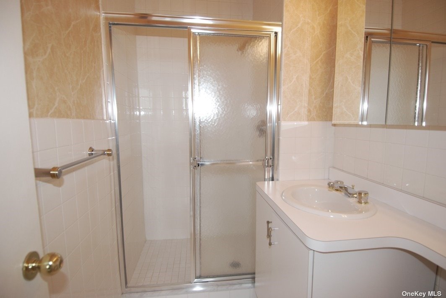
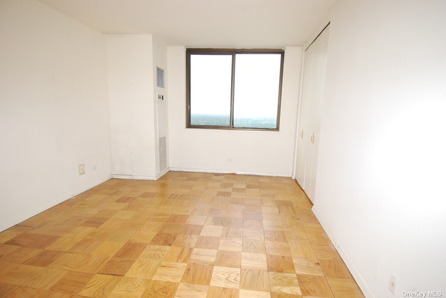
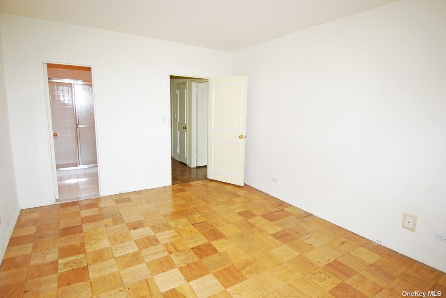
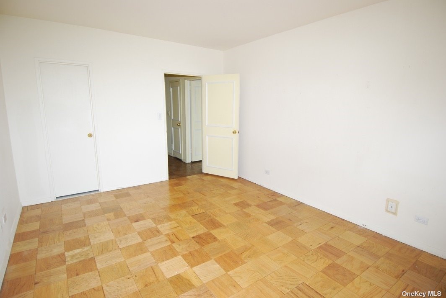
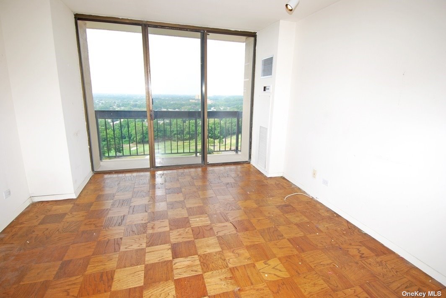
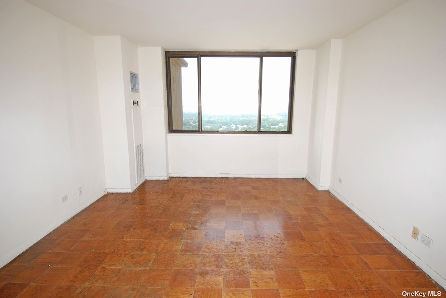
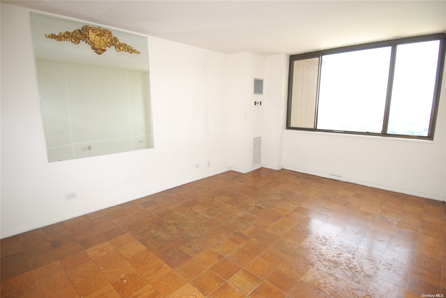
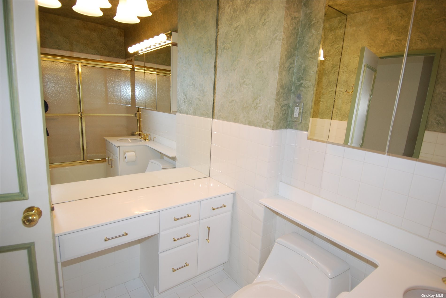
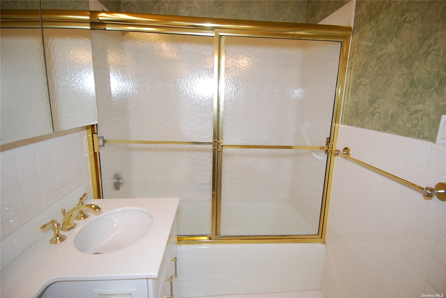
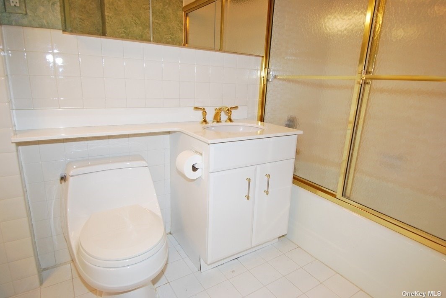
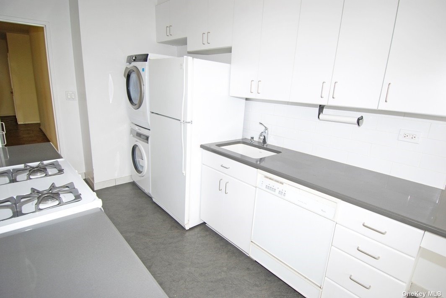
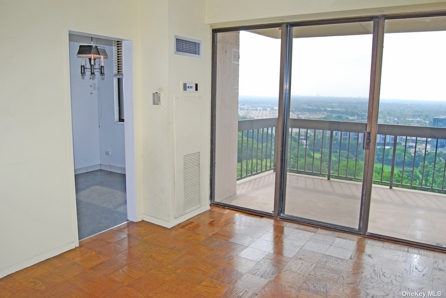
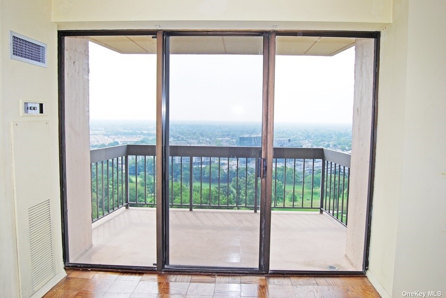
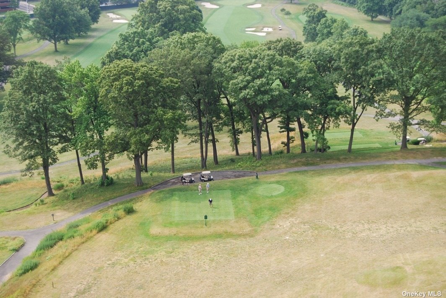
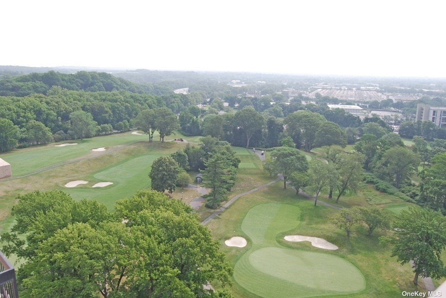
This is a spectacular opportunity to make this sought after, not often available, original layout of a 3 bedroom, 3. 5 bath corner in building # 1 your luxurious new home! Enjoy an incredible unobstructed panoramic location with both southeast and southwest golf and pool views from every room! The elegant, and gracious entrance foyer leads to the formal dining room with floor to ceiling sliding glass doors and large walk-out terrace, that is open to the expansive sun drenched living room with sliding glass doors and balcony, perfect for entertaining! Large eat-in kitchen with windowed dinette area, fully equipped with washer dryer. Enjoy three separate bedrooms, each with its own ensuite tiled bath and outfitted closet. The huge primary bedroom suite has an expanded ensuite tiled bath with an enlarged vanity and tub/shower and a huge, professionally outfitted walk-in closet. Lovely wood parquet floors throughout. Includes indoor parking. With tlc you can make this magnificent hard to find layout your stunning new home! Won't last! Motivated seller has priced this for immediate sale at only $695, 000.
| Location/Town | Floral Park |
| Area/County | Queens |
| Prop. Type | Coop for Sale |
| Style | High Rise |
| Maintenance | $3,438.00 |
| Bedrooms | 3 |
| Total Rooms | 6 |
| Total Baths | 4 |
| Full Baths | 3 |
| 3/4 Baths | 1 |
| # Stories | 34 |
| Year Built | 1975 |
| Basement | None |
| Construction | ICFs (Insulated Concrete Forms) |
| Cooling | Central Air |
| Heat Source | Natural Gas, Oil, Fo |
| Features | Building Link, Balcony, Sprinkler System, Tennis Court(s) |
| Property Amenities | Dishwasher, dryer, microwave, refrigerator, washer |
| Pets | Call, No |
| Pool | In Ground |
| Condition | Excellent |
| Community Features | Pool, Tennis Court(s), Golf, Trash Collection, Gated, Park |
| Lot Features | Near Public Transit, Private |
| Parking Features | Assigned, Garage |
| Association Fee Includes | Trash, Gas, Hot Water |
| School District | Queens 26 |
| Middle School | Irwin Altman Middle School 172 |
| Elementary School | Ps 186 Castlewood |
| High School | Martin Van Buren High School |
| Features | Master downstairs, first floor bedroom, eat-in kitchen, floor to ceiling windows, formal dining, entrance foyer, master bath, pantry, powder room, walk-in closet(s), wash/dry connection |
| Listing information courtesy of: Magic Of Great Neck Realty Inc | |