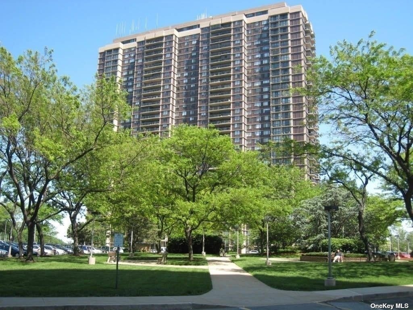
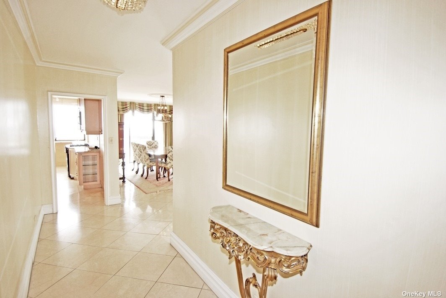
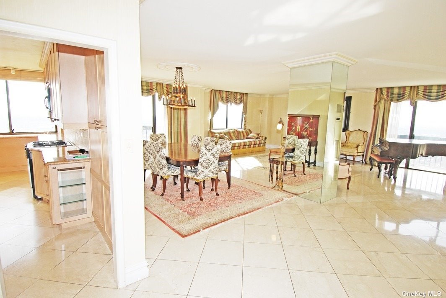
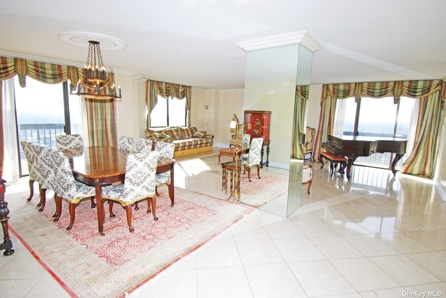
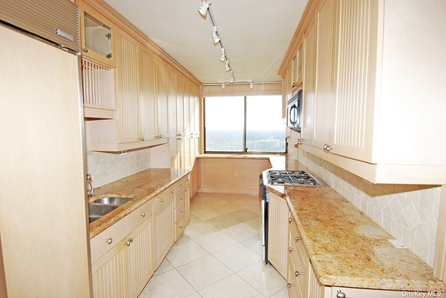
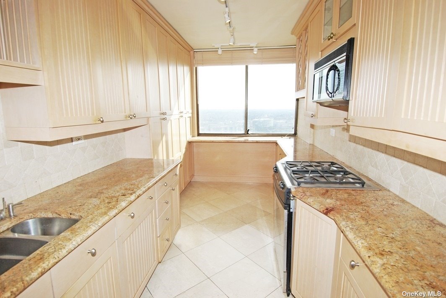
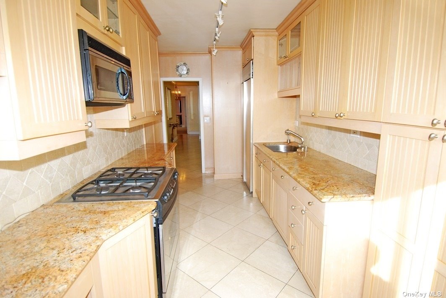
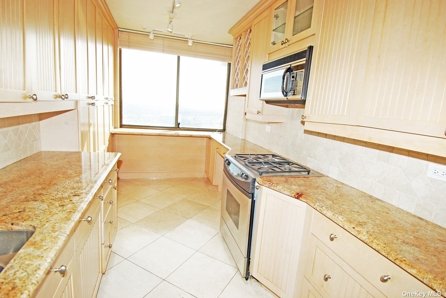
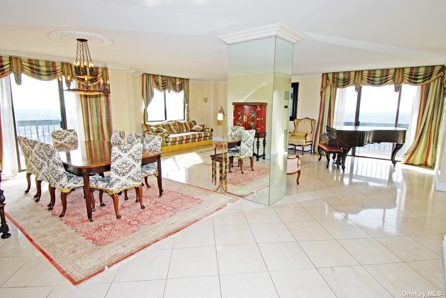
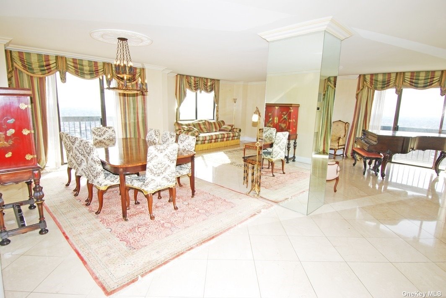
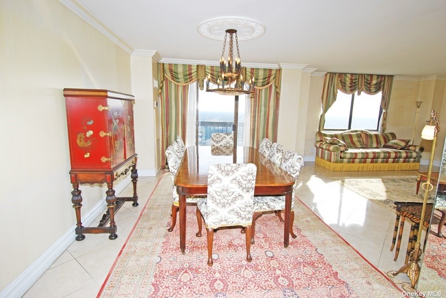
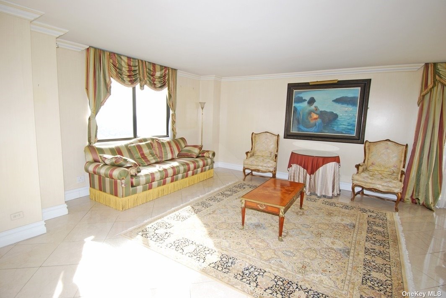
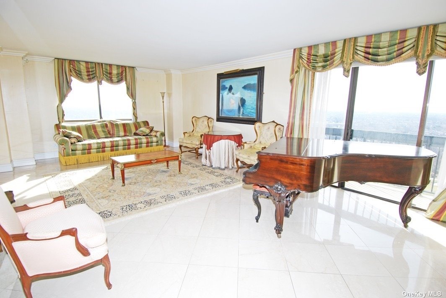
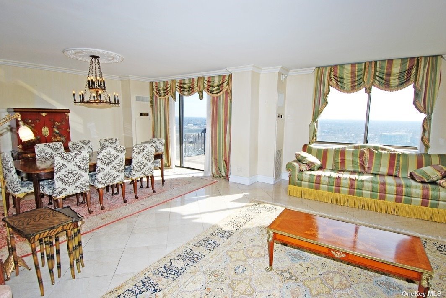
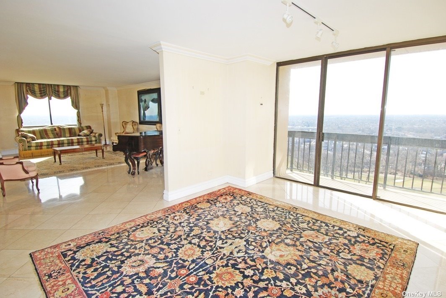
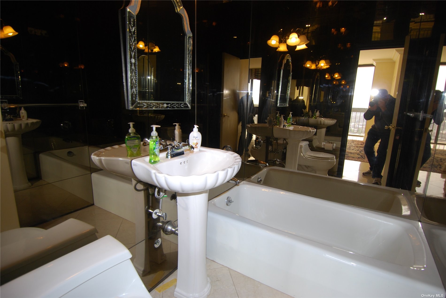
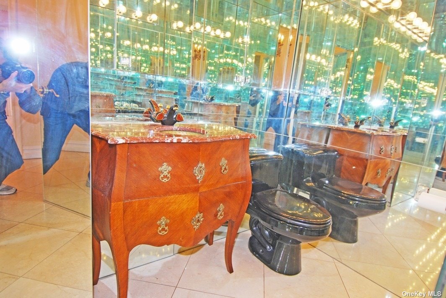
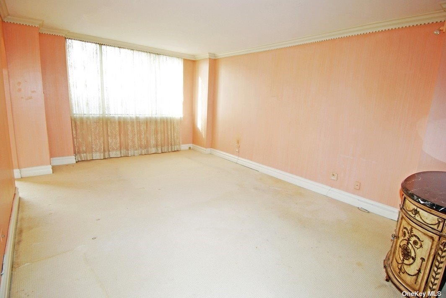
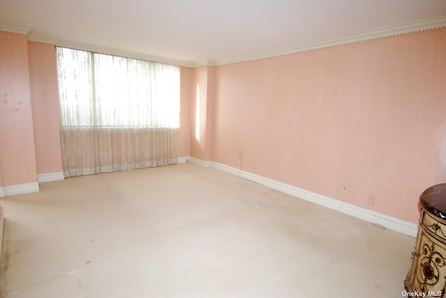
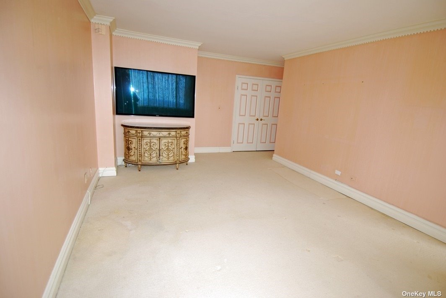
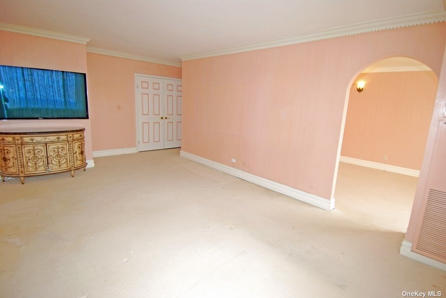
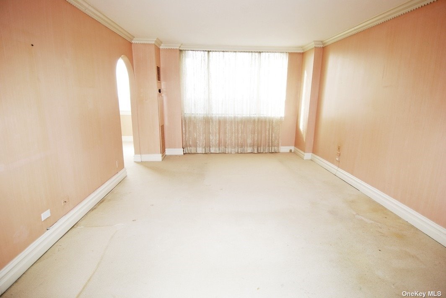
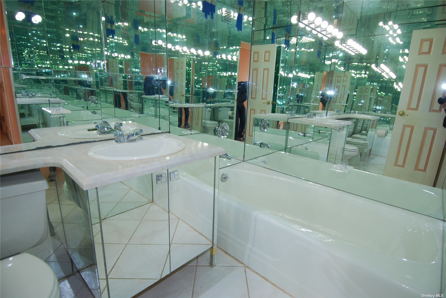
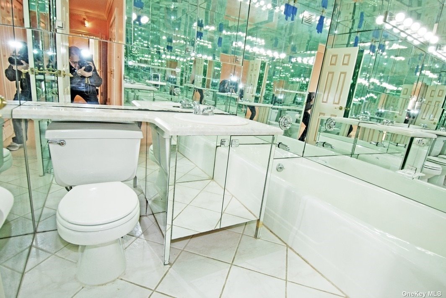
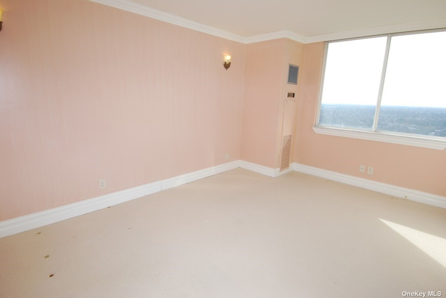
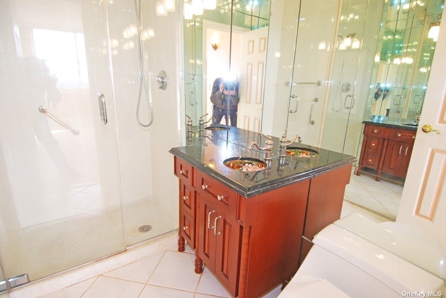
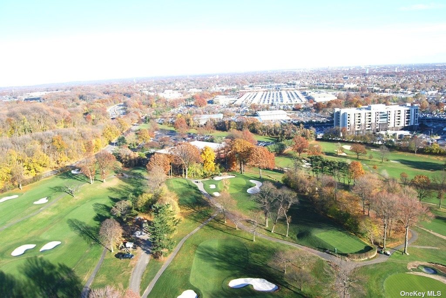
Brand new! Never before shown! Rarely available! Renovated 1, 950 sf, corner 3 bedroom 3. 5 bath in building # 1 with spectacular sunny southeast and southwest exposures! Enjoy the most sought after expansive sun drenched golf, pool and south shore views! Luxurious grandeur, sophistication and elegance abounds from the moment you enter the gracious entrance foyer. Huge oversized opened formal dining room, living room and den all with elegant marble floors. Incredible panoramic unobstructed views from your walk-out terrace and two balconies. Fabulous den / library with its own full bathroom and balcony. Renovated "state of the art" gourmet eat in kitchen with windowed dinette. Beautiful custom wood cabinets and granite counters. Exquisite primary bedroom suite has a sitting room / office, with "his and her" ensuite baths, and professionally outfitted closets. Separate laundry room with full size washer / dryer and great storage. Many elegant traditional finishes throughout! Includes indoor parking. This hard to find sought after layout can be your new "ranch" home at north shore towers. Have it all, spectacular location, unparalleled views, and incredible space! This will truly make your move an easy one! Must be seen! Motivated seller has priced this for immediate sale at $1, 075, 000.
| Location/Town | Floral Park |
| Area/County | Queens |
| Prop. Type | Coop for Sale |
| Style | High Rise |
| Maintenance | $3,449.00 |
| Bedrooms | 3 |
| Total Rooms | 6 |
| Total Baths | 4 |
| Full Baths | 3 |
| 3/4 Baths | 1 |
| # Stories | 34 |
| Year Built | 1975 |
| Basement | None |
| Construction | ICFs (Insulated Concrete Forms) |
| Cooling | Central Air |
| Heat Source | Natural Gas, Oil, Fo |
| Features | Building Link, Balcony, Sprinkler System, Tennis Court(s) |
| Property Amenities | Dishwasher, dryer, microwave, refrigerator, washer |
| Pets | Call, No |
| Pool | In Ground |
| Condition | Excellent |
| Patio | Patio |
| Community Features | Pool, Tennis Court(s), Golf, Gated |
| Lot Features | Near Public Transit |
| Parking Features | Tandem |
| Association Fee Includes | Gas, Hot Water |
| School District | Queens 26 |
| Middle School | Irwin Altman Middle School 172 |
| Elementary School | Ps 186 Castlewood |
| High School | Martin Van Buren High School |
| Features | Master downstairs, first floor bedroom, eat-in kitchen, floor to ceiling windows, formal dining, master bath, pantry, powder room, walk-in closet(s), wash/dry connection |
| Listing information courtesy of: Magic Of Great Neck Realty Inc | |