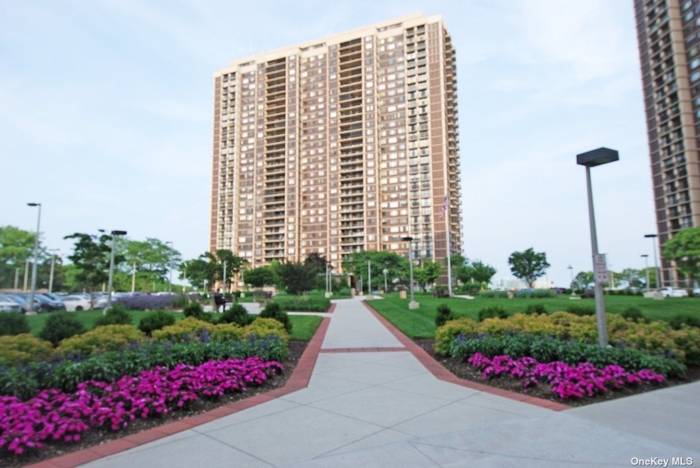
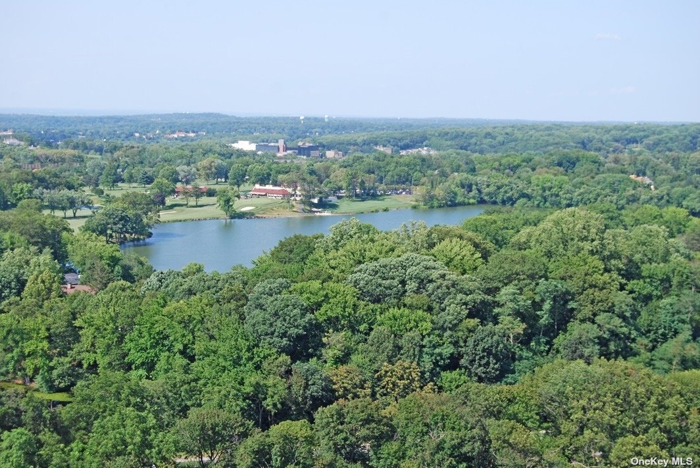
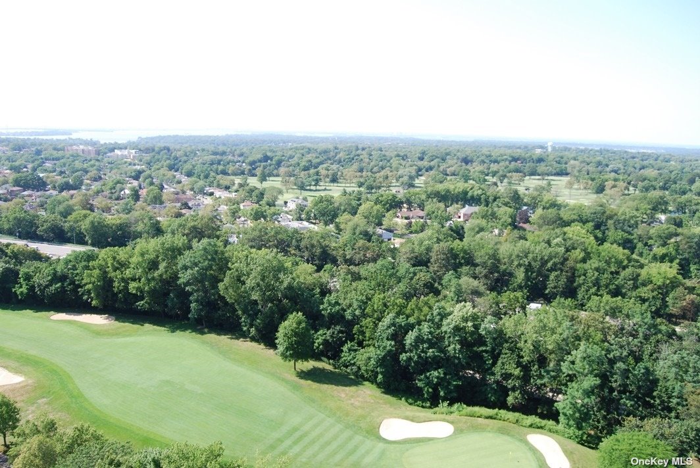
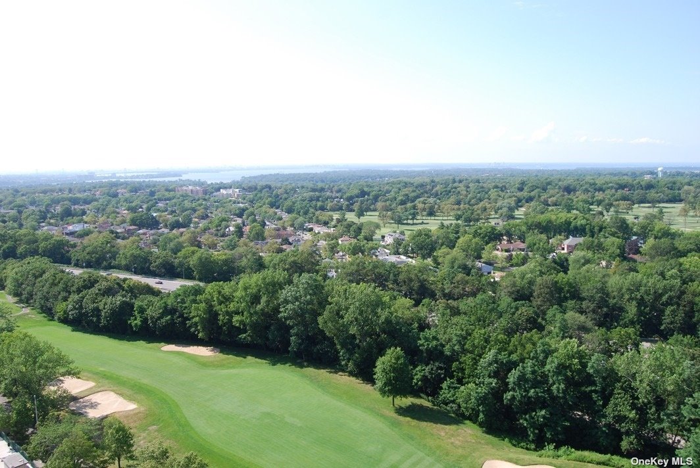
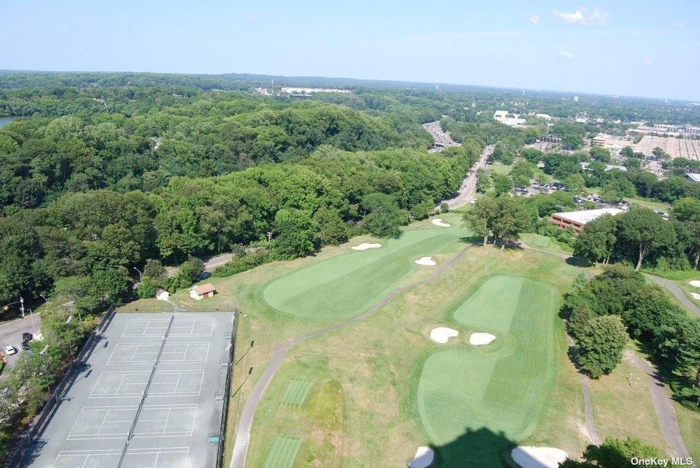
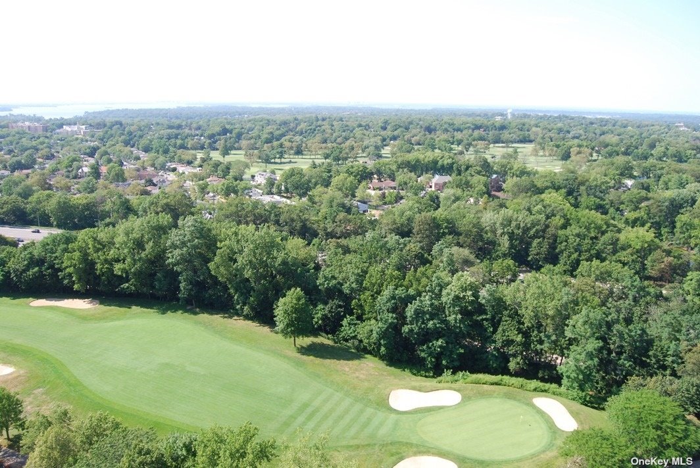
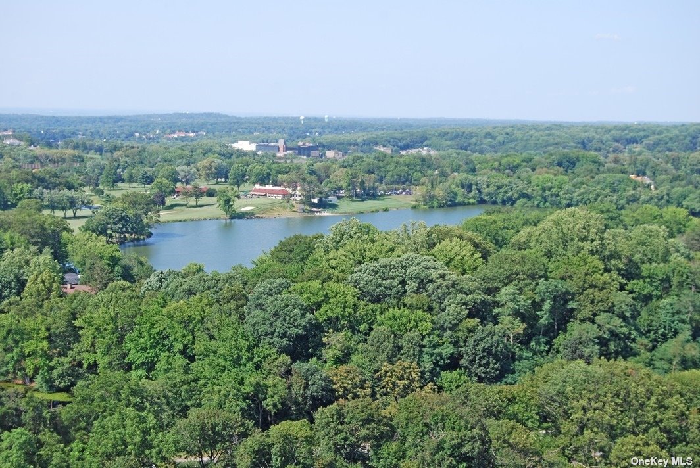
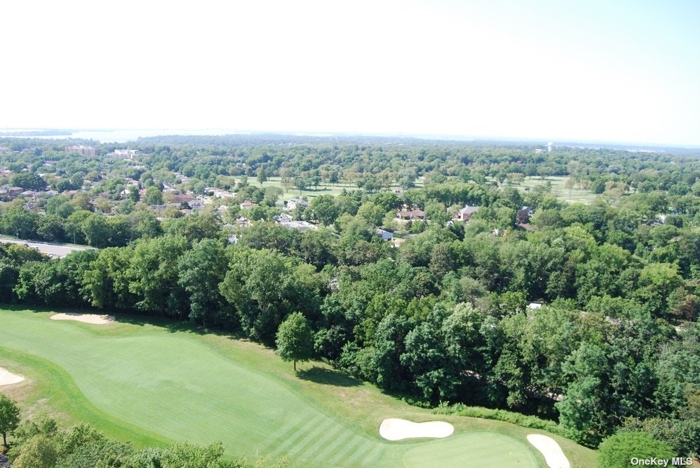
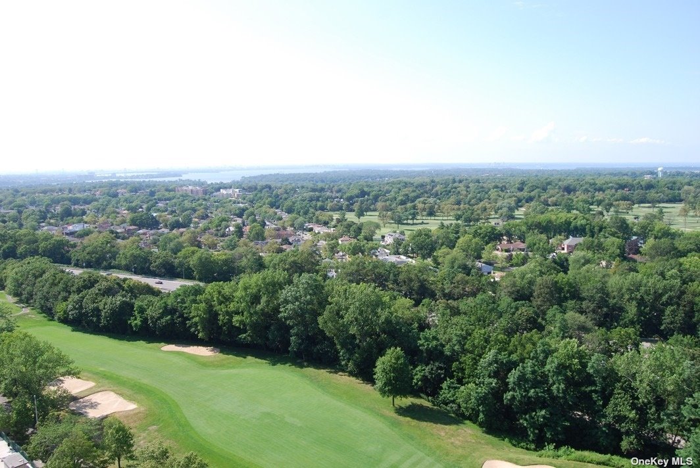
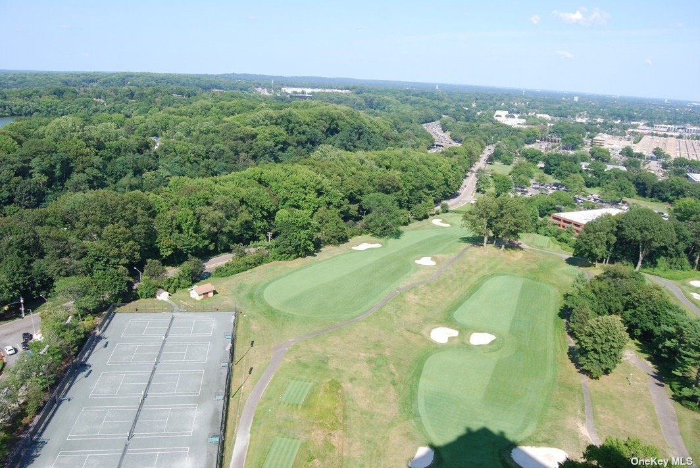
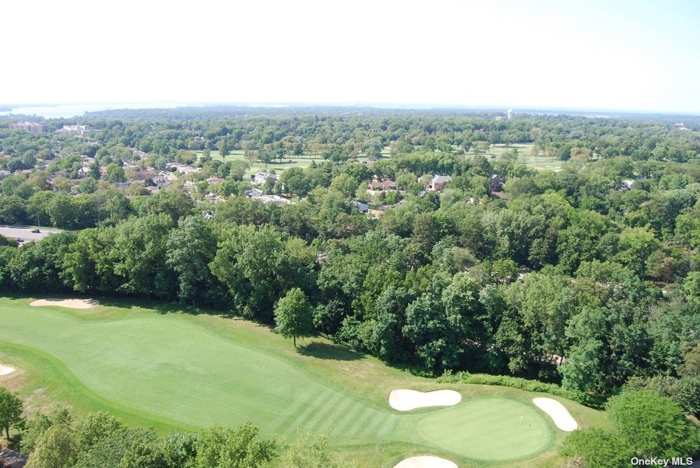
Ready to go! Outstanding opportunity! Your wait is over! Make your move an easy one! This largest 880 sq. Ft. Layout has the pantry that you have been waiting for! High floor 1 bedroom, 1 bath with floor to ceiling sliding glass doors and balcony overlooking sunny panoramic golf and south shore views! Huge wide living room with dining foyer. This hard to find model has a room-sized walk-in pantry, that is not often available and can easily be converted to an "at home office! " lovely open kitchen with a breakfast bar and granite counters, fully equipped with washer / dryer. Updated fully tiled bathroom with tub / shower. Spacious primary bedroom with great wall space can accommodate a full bedroom set with a king size bed. Wood parquet floors throughout! Great outfitted closets, plus a large walk-in. Sunny quiet southwest exposure! Enjoy the north shore towers lifestyle amenities and conveniences in this beauty that is not often available. Includes indoor parking. Call to see! Won't last! Incredible value! Priced for immediate sale!
| Location/Town | Floral Park |
| Area/County | Queens |
| Prop. Type | Coop for Sale |
| Style | High Rise |
| Maintenance | $1,406.00 |
| Bedrooms | 1 |
| Total Rooms | 3 |
| Total Baths | 1 |
| Full Baths | 1 |
| # Stories | 34 |
| Year Built | 1975 |
| Basement | None |
| Construction | ICFs (Insulated Concrete Forms) |
| Cooling | Central Air |
| Heat Source | Natural Gas, Oil, Fo |
| Features | Building Link, Sprinkler System, Tennis Court(s) |
| Property Amenities | Dishwasher, dryer, refrigerator, washer |
| Pets | Call, No |
| Pool | In Ground |
| Condition | Excellent |
| Patio | Patio |
| Community Features | Pool, Tennis Court(s), Golf, Gated |
| Lot Features | Near Public Transit |
| Parking Features | Assigned, Garage, Underground |
| Association Fee Includes | Trash, Gas, Hot Water, Sewer |
| School District | Queens 26 |
| Middle School | Irwin Altman Middle School 172 |
| Elementary School | Ps 186 Castlewood |
| High School | Martin Van Buren High School |
| Features | Master downstairs, efficiency kitchen, floor to ceiling windows, granite counters, living room/dining room combo, pantry, storage, walk-in closet(s), wash/dry connection |
| Listing information courtesy of: Magic Of Great Neck Realty Inc | |