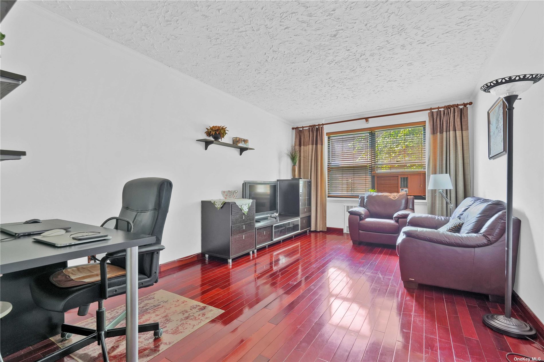
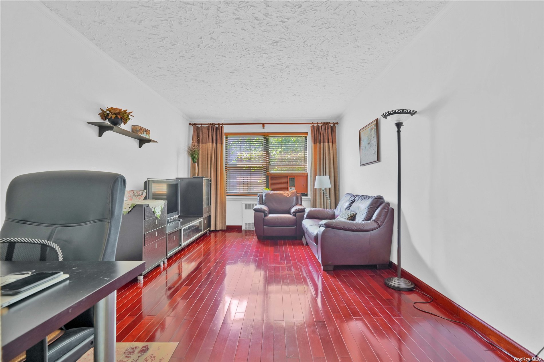
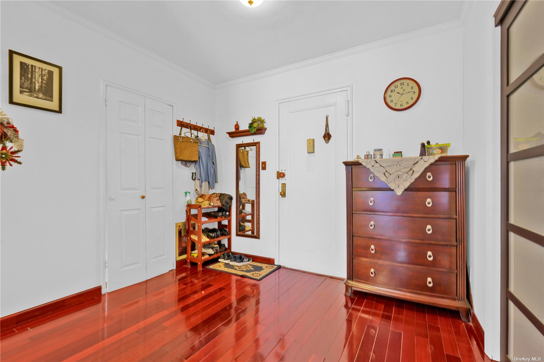
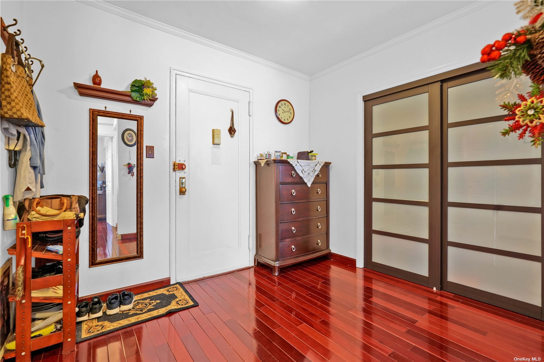
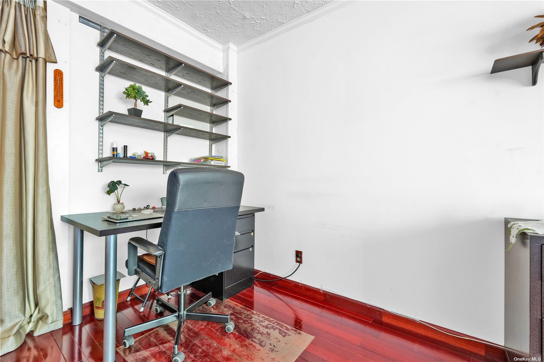
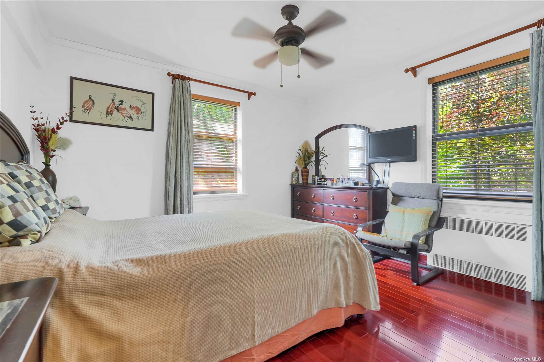
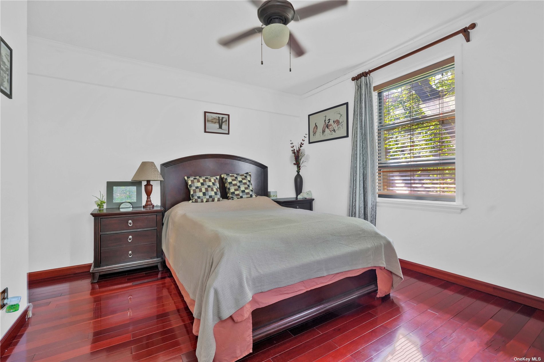
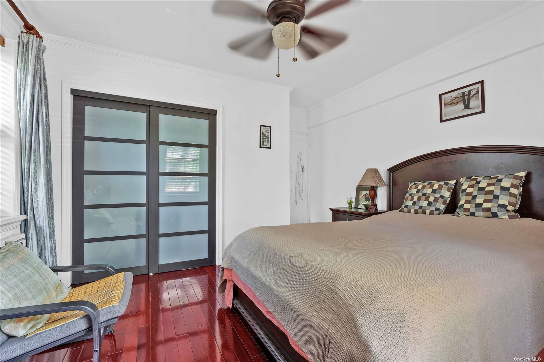
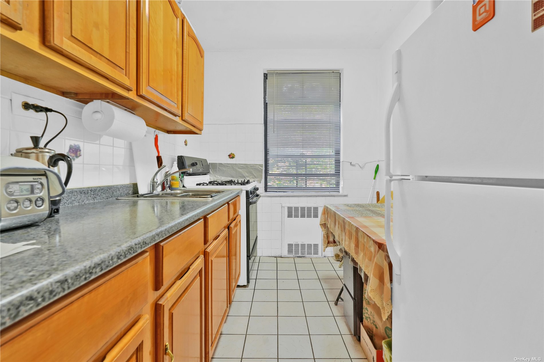
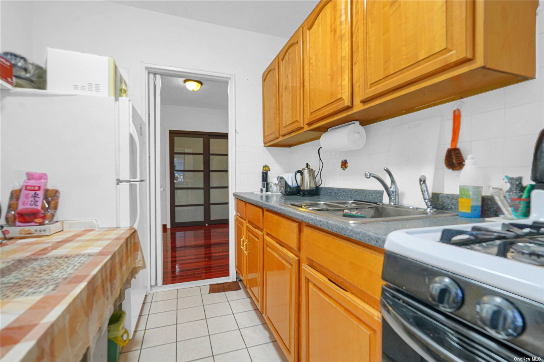
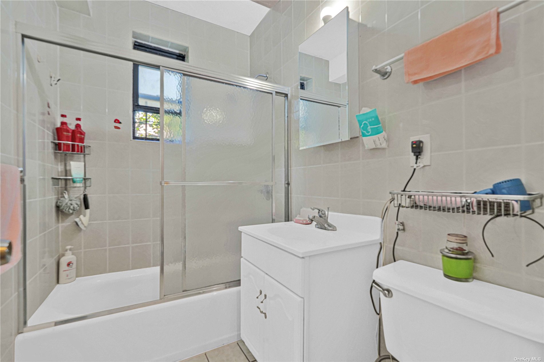
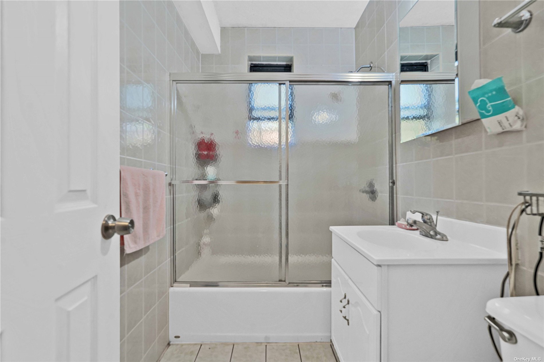
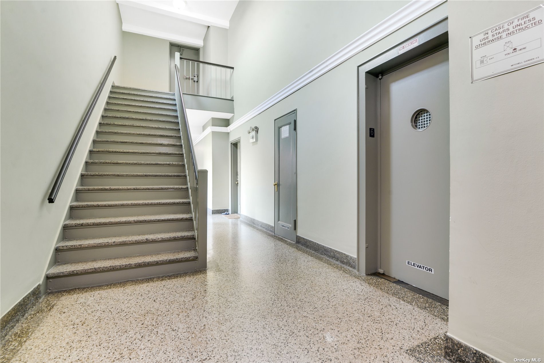
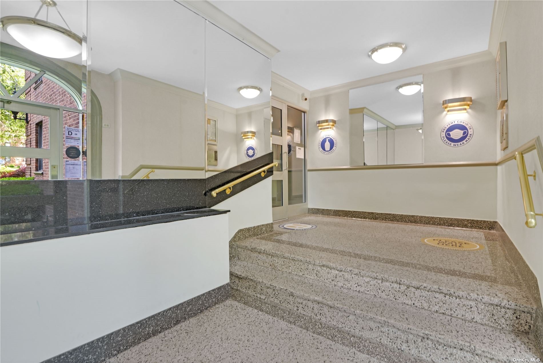
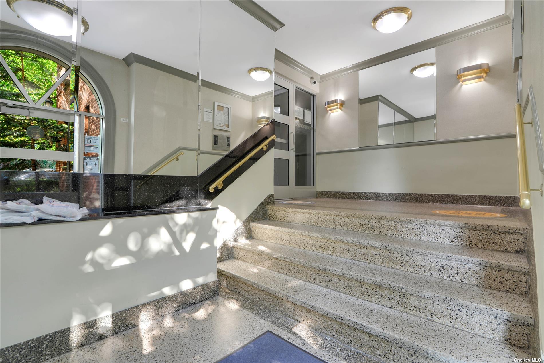
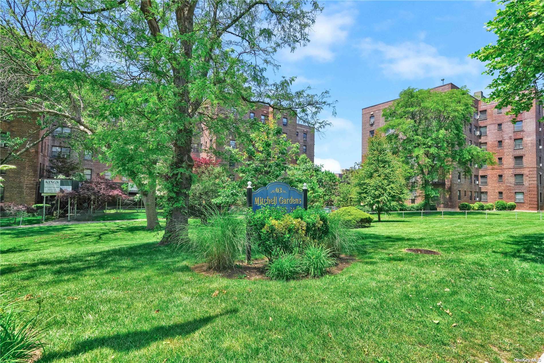
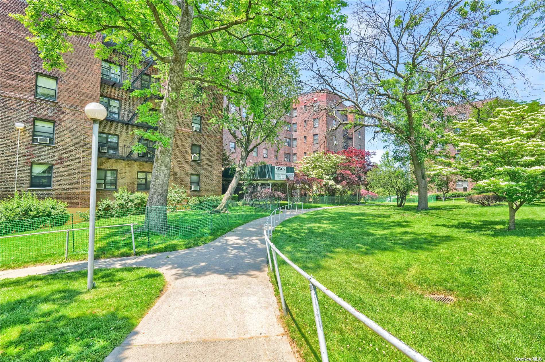
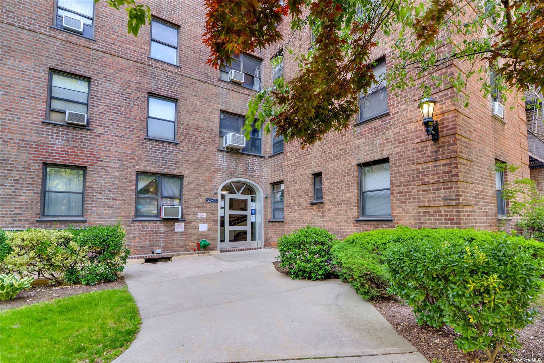
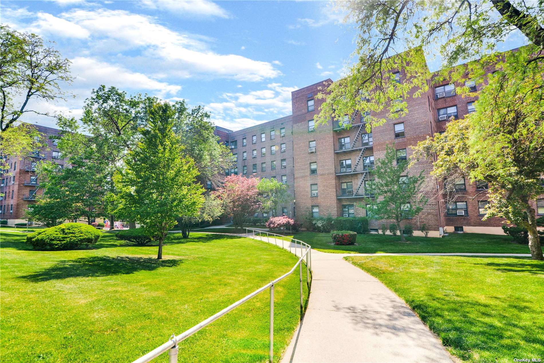
Welcome to this stunning, fully renovated one-bedroom corner unit on the 3rd floor of the well-maintained mitchell garden coop. Boasting a desirable south and west exposure, this sun-filled home is flooded with natural light from its many windows, including two in the spacious bedroom and additional ones in the bathroom and kitchen. Upon entry, you'll be greeted with beautiful hardwood flooring that leads you into a modern kitchen with sleek cabinets and plenty of storage space. The bathroom and kitchen windows offer a lush garden view, making your daily routine more enjoyable. The bedroom features a double-door closet and two large windows with breathtaking views of the surrounding area. The unit also comes with one parking space, available immediately. Located near excellent schools, shopping, and transportation options, this home is perfect for those seeking convenience and comfort. Maintenance fees that include all utilities, monthly coop abatement 66. 16 star credit 29. 10. Don't miss out on the chance to make this exceptional corner unit your new home!
| Location/Town | Flushing |
| Area/County | Queens |
| Prop. Type | Coop for Sale |
| Style | Mid-Rise |
| Maintenance | $889.00 |
| Bedrooms | 1 |
| Total Rooms | 4 |
| Total Baths | 1 |
| Full Baths | 1 |
| Year Built | 1952 |
| Basement | Full |
| Construction | Brick |
| Cooling | Window Unit(s) |
| Heat Source | Natural Gas, Steam |
| Pets | Cats OK |
| Parking Features | Attached, 1 Car Attached, Detached, 1 Car Detached, Assigned |
| Association Fee Includes | Air Conditioning Allowed, Electricity, Trash, Gas, Heat, Hot Water, Sewer |
| School District | Queens 25 |
| Middle School | Jhs 185 Edward Bleeker |
| Elementary School | Ps 21 Edward Hart, Ps 214 Cadw |
| High School | Flushing High School |
| Listing information courtesy of: Chous Realty Group Inc | |