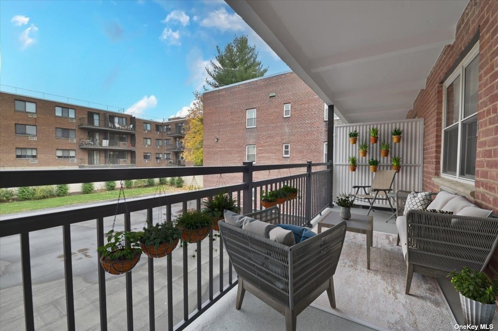
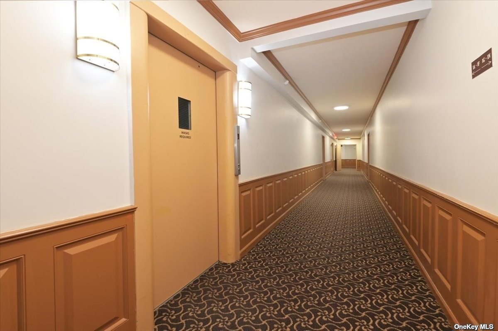
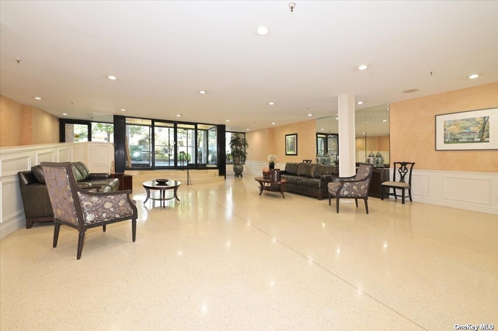
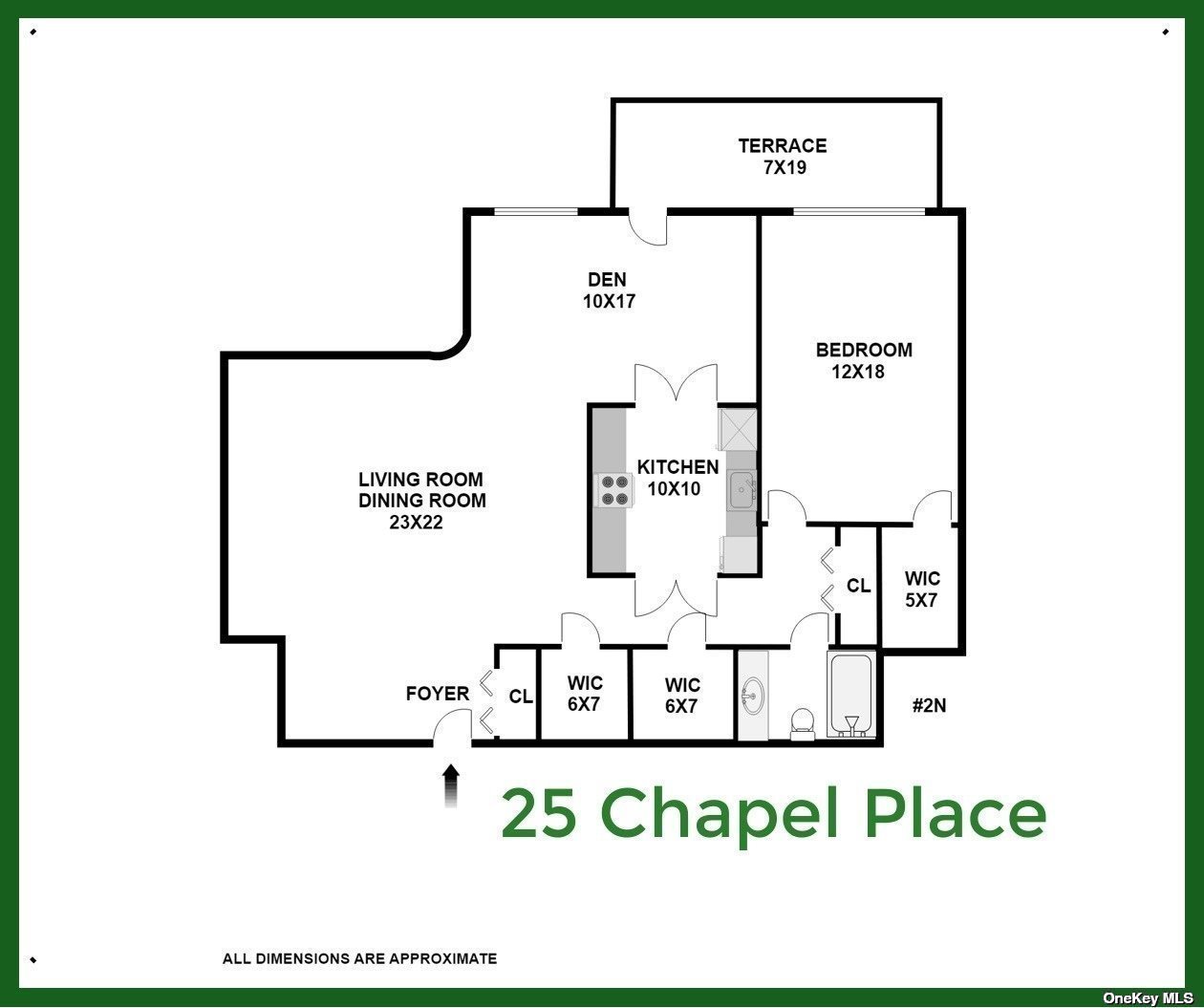
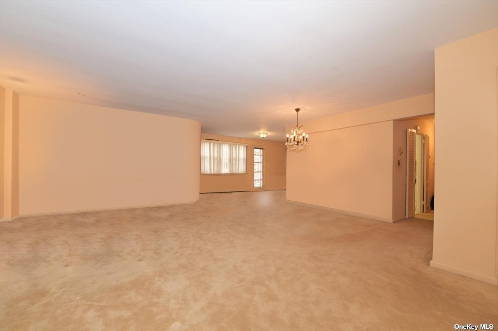
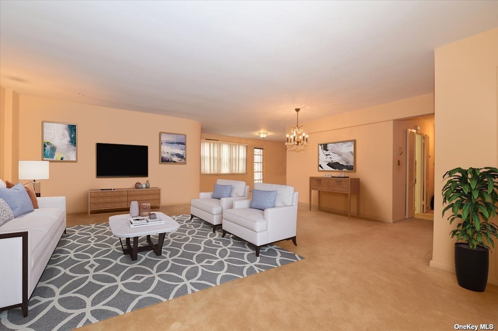
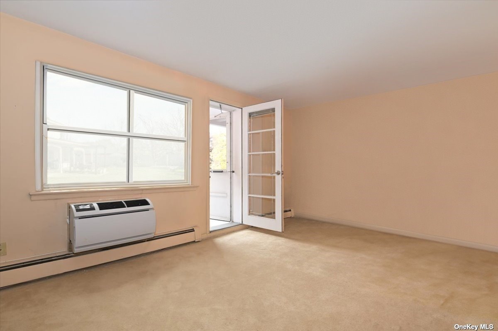
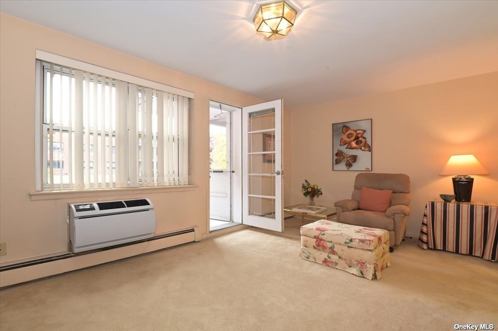
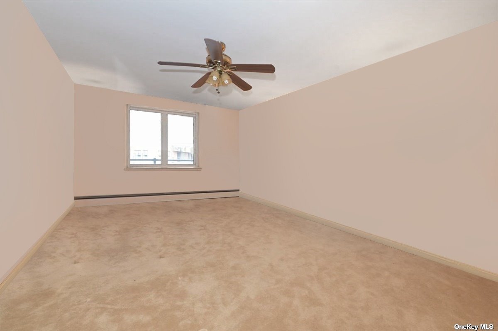
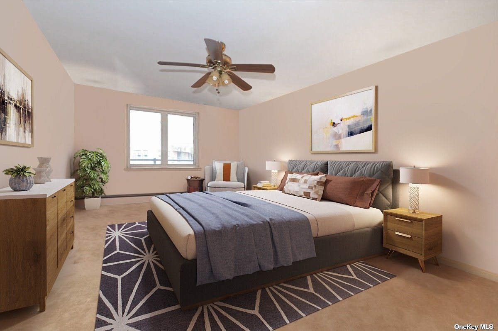
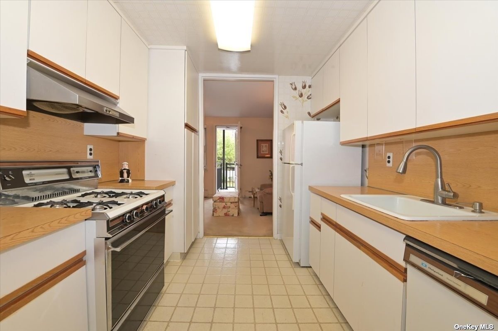
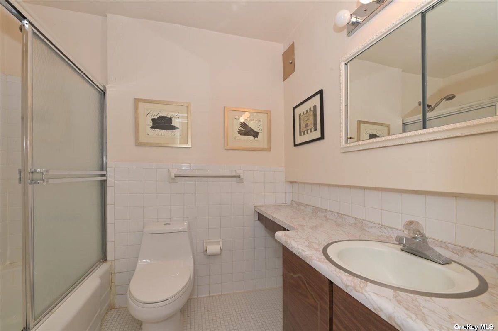
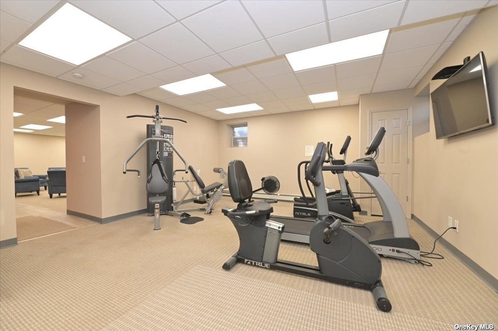
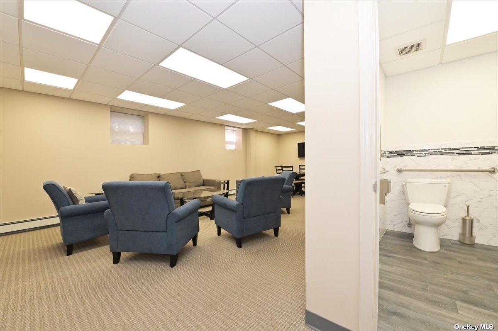
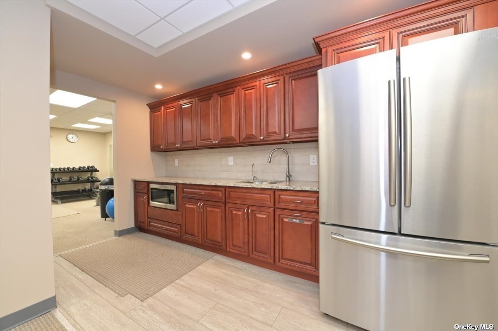
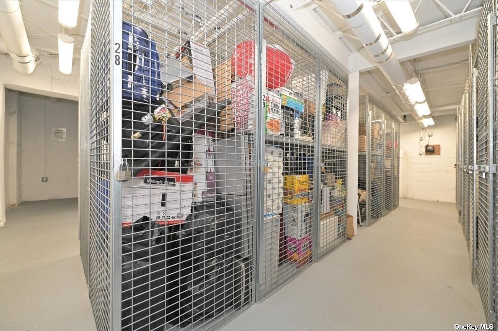
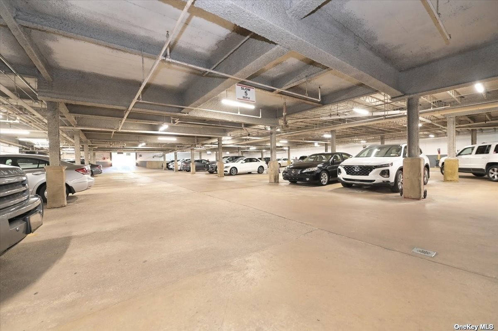
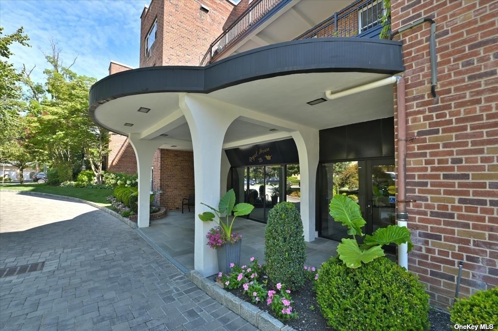
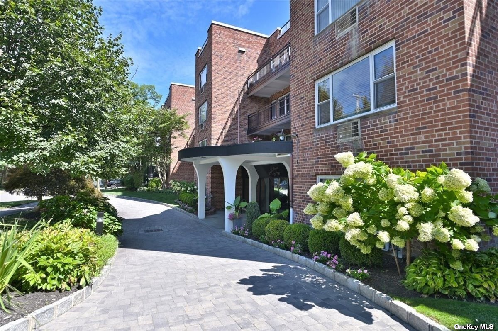
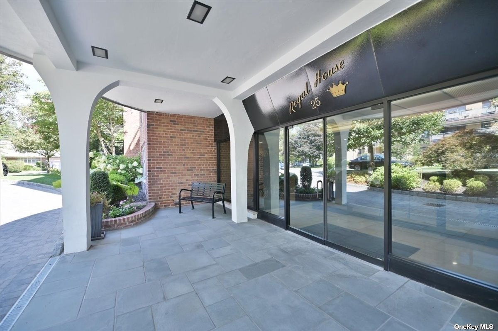
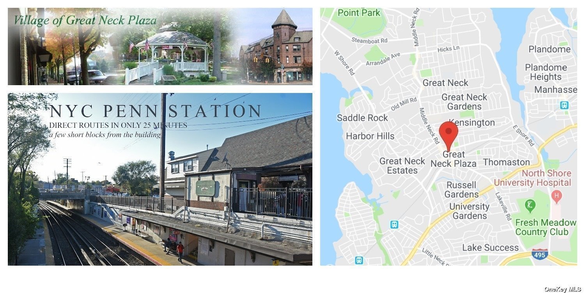
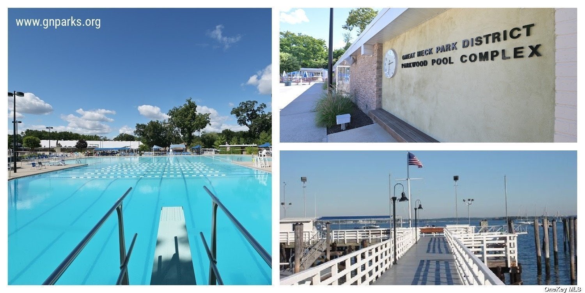













Great neck plaza - #2-n @ the regal house is a very large 1 bed - 1 bath co-op apartment with a terrace!! // east facing back unit is superbly spacious with many deep walk-in closets // this building offers lots of livable amenities rarely found at one address: indoor parking immediately - gym - party room with extra bathroom - no wait storage - live-in super - elevator - drive around front door with access ramp // near the lirr with direct routes to penn + grand central madison // a few blocks to town + on the edge of kensington {lined with multi-million dollar homes} // partake in the activities at greatneckparks. Org // access libraries + culture galore // gn south sd // use your own designer flair to update the feel, but this large space is just fantastic!
| Location/Town | Great Neck |
| Area/County | Nassau |
| Prop. Type | Coop for Sale |
| Style | Garden Apartment |
| Maintenance | $1,196.00 |
| Bedrooms | 1 |
| Total Rooms | 3 |
| Total Baths | 1 |
| Full Baths | 1 |
| # Stories | 4 |
| Year Built | 1965 |
| Basement | Common, Finished |
| Construction | Brick |
| Cooling | Wall Unit(s) |
| Heat Source | Natural Gas, Hot Wat |
| Features | Balcony |
| Property Amenities | A/c units, curtains/drapes, dishwasher, garage door opener, garage remote, refrigerator |
| Pets | No |
| Community Features | Trash Collection |
| Parking Features | Assigned, Attached, 1 Car Attached, Common, Covered, Garage, Off Street |
| Association Fee Includes | Maintenance Grounds, Exterior Maintenance, Sewer, Snow Removal, Trash, Hot Water |
| School District | Great Neck |
| Middle School | Great Neck North Middle School |
| Elementary School | E M Baker School |
| High School | Great Neck South High School |
| Features | Master downstairs, first floor bedroom, elevator, l dining, storage, walk-in closet(s) |
| Listing information courtesy of: Douglas Elliman Real Estate | |