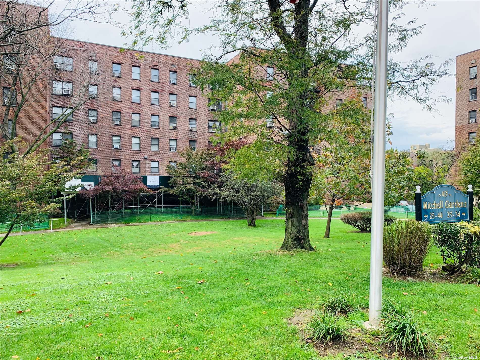
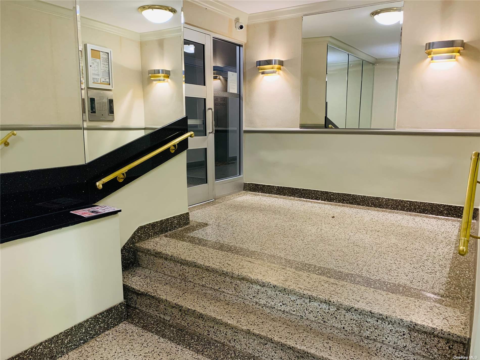
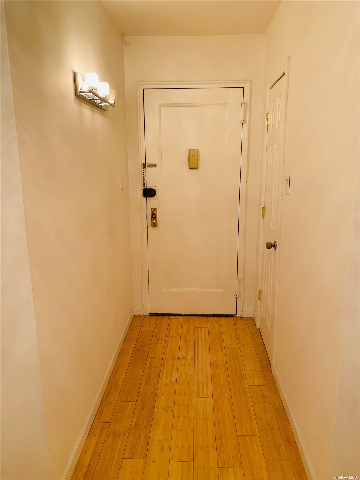
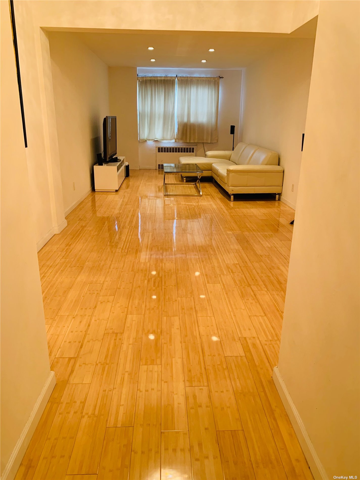
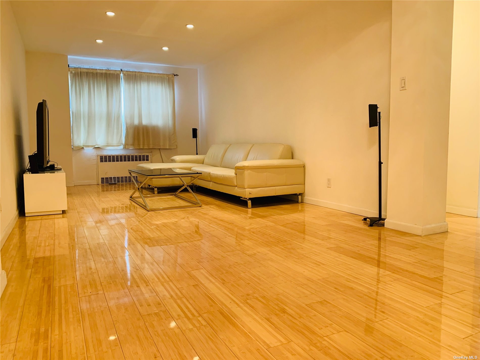
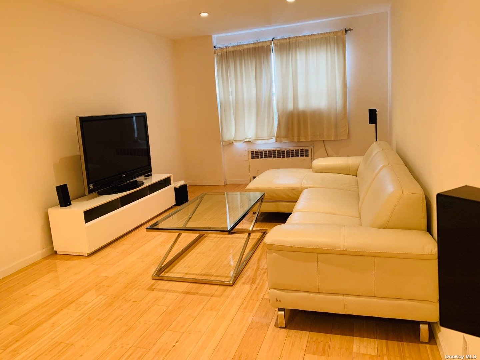
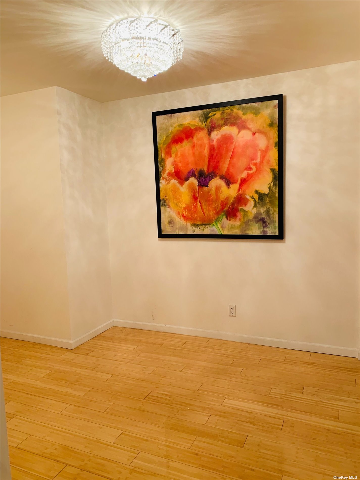
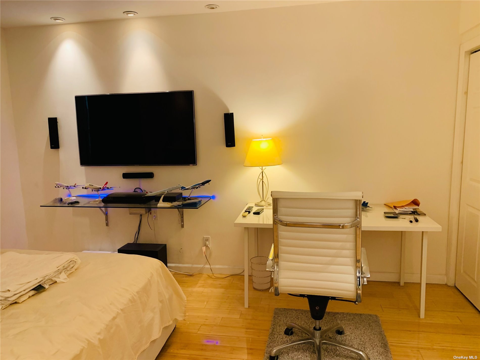
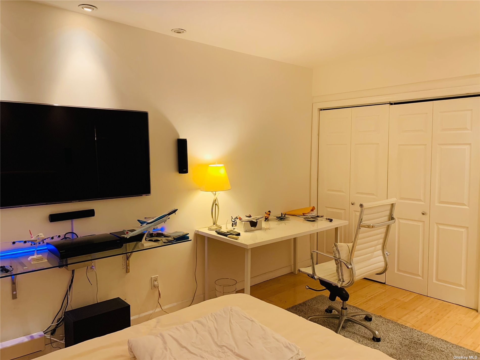
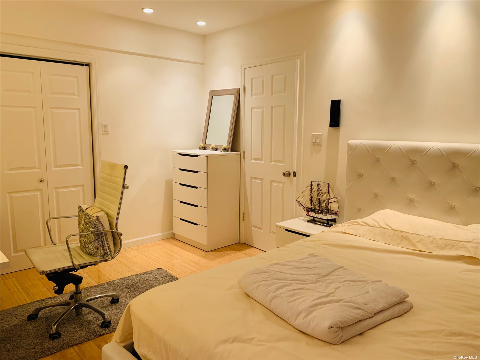
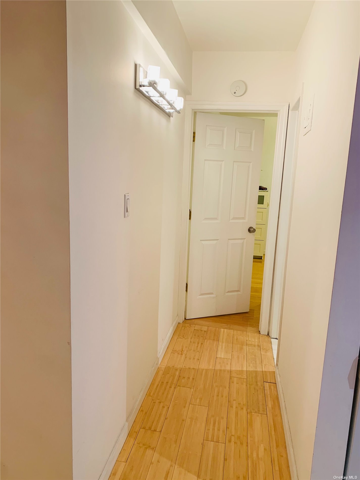
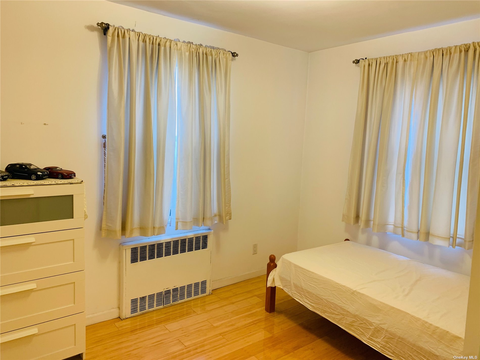
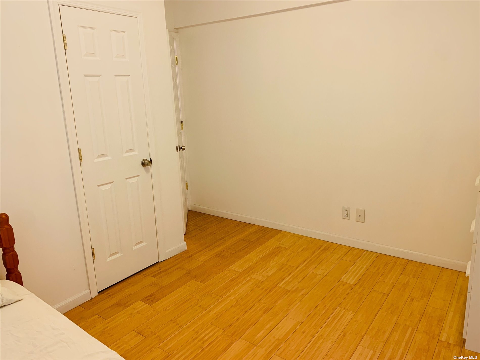
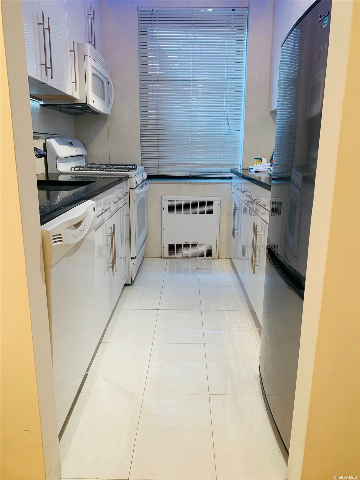
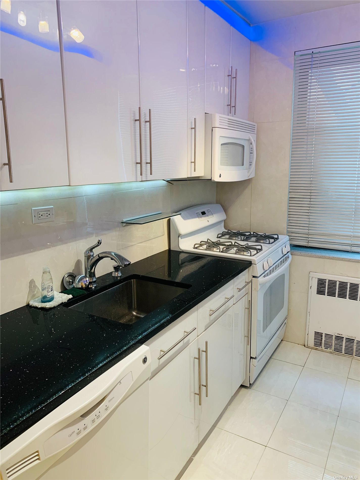
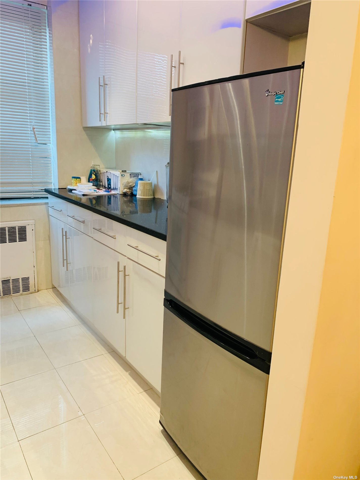
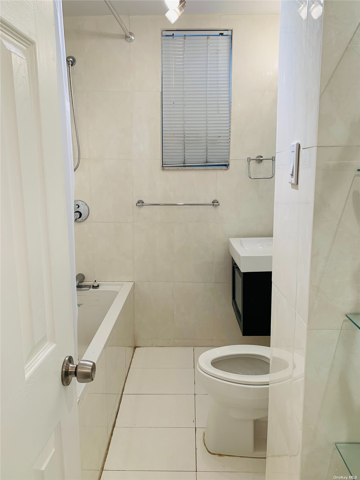
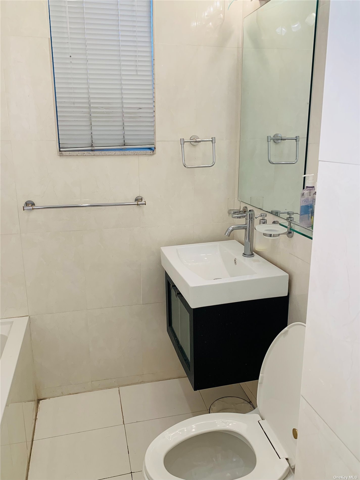
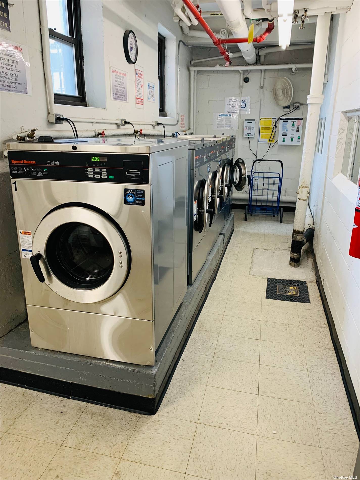
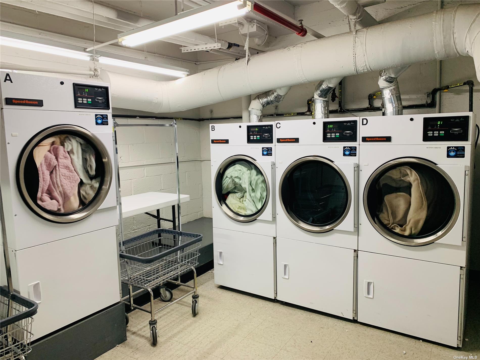
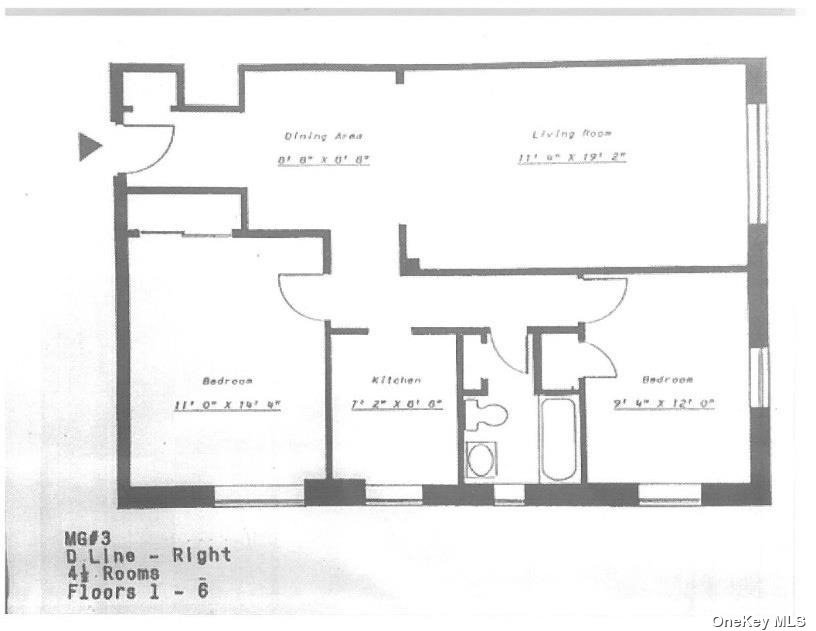
Introducing this immaculate 2 bedroom, 1 bathroom cooperative in flushing. This beautiful apartment has been fully renovated and kept in excellent condition. This apartment features a magnificent chandelier above the dining area. It has bamboo wooden floors throughout, with marble countertops and granite floors in the kitchen and the bathroom, recessed lights throughout. Must see!! Well managed, quiet and clean building with elevator and laundry in the basement. Conveniently located to markets, restaurants, schools, library, post office, bank, major highway and buses. Maintenance includes taxes, electricity, gas, heat and 2 units of a/c. Outdoor parking is only $25 a month, no waitlist. Sale may be subject to term & conditions of an offering plan.
| Location/Town | Flushing |
| Area/County | Queens |
| Prop. Type | Coop for Sale |
| Style | Mid-Rise |
| Maintenance | $1,217.00 |
| Bedrooms | 2 |
| Total Rooms | 5 |
| Total Baths | 1 |
| Full Baths | 1 |
| Year Built | 1951 |
| Basement | Common |
| Construction | Brick |
| Cooling | Wall Unit(s) |
| Heat Source | Natural Gas, Hot Wat |
| Property Amenities | A/c units, dishwasher, light fixtures, mailbox, microwave, refrigerator, shades/blinds |
| Pets | Cats OK |
| Community Features | Trash Collection, Park |
| Lot Features | Near Public Transit |
| Parking Features | Common, Garage, Public Parking, On Street, Waitlist |
| Association Fee Includes | Maintenance Grounds, Exterior Maintenance, Sewer, Snow Removal, Trash, Air Conditioning, Electricity |
| School District | Queens 25 |
| Middle School | Jhs 185 Edward Bleeker |
| Elementary School | Ps 214 Cadwallader Colden, Ps |
| High School | Flushing High School |
| Features | Elevator, marble counters |
| Listing information courtesy of: Keller Williams Rlty Landmark | |