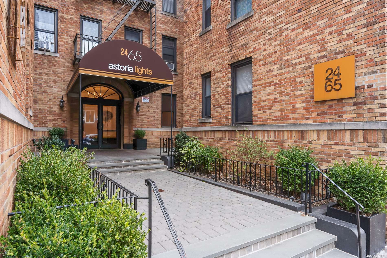
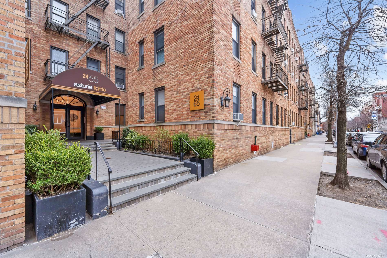
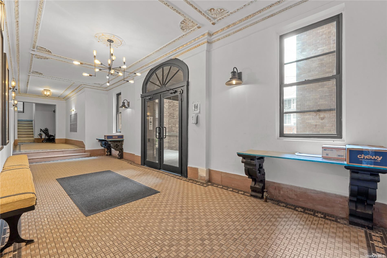
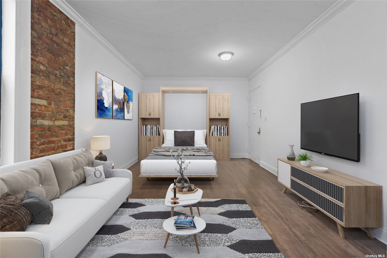
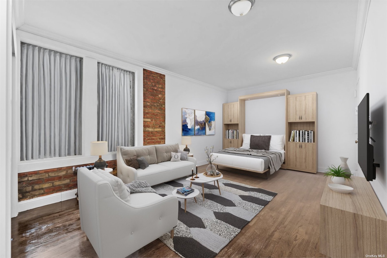
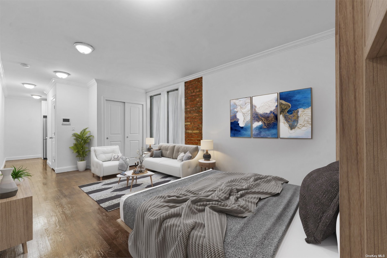
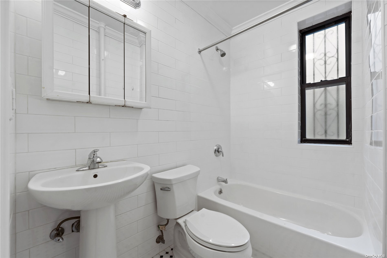
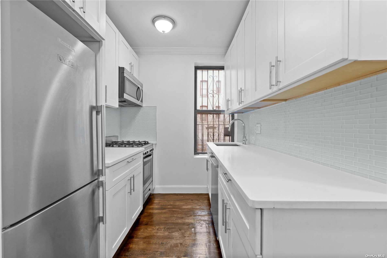
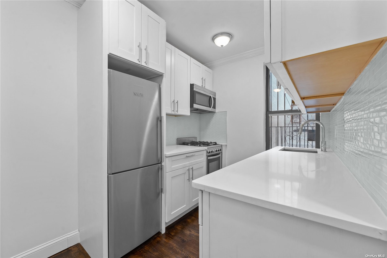
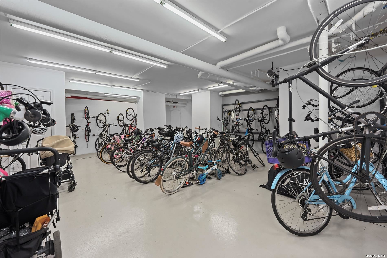
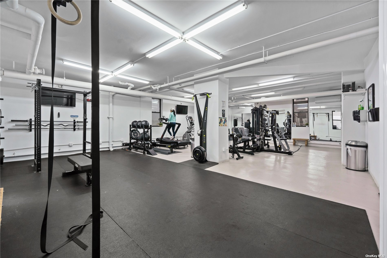
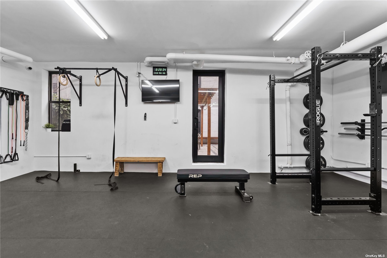
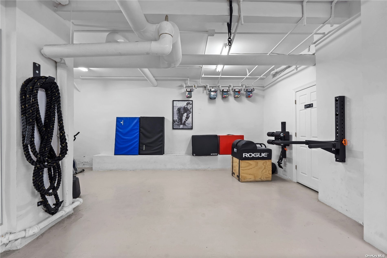
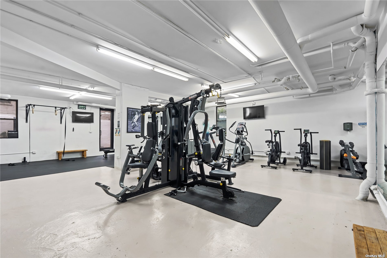
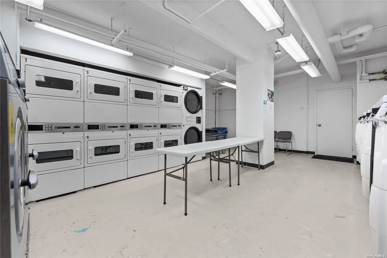
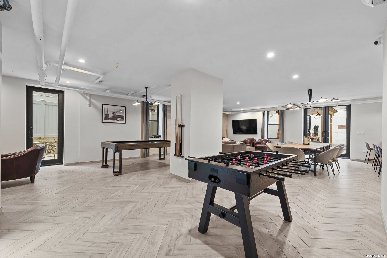
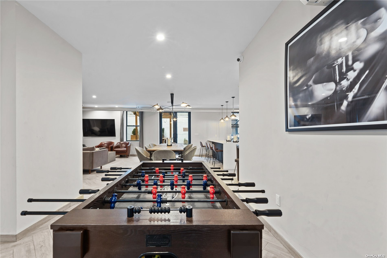
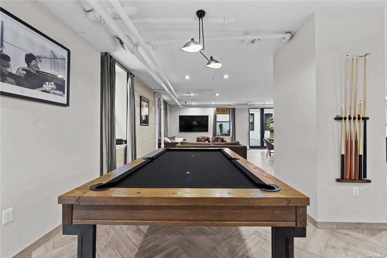
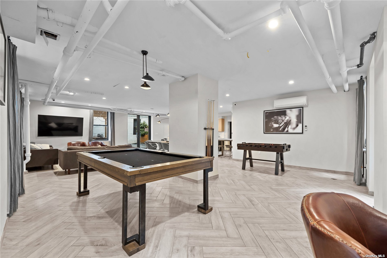
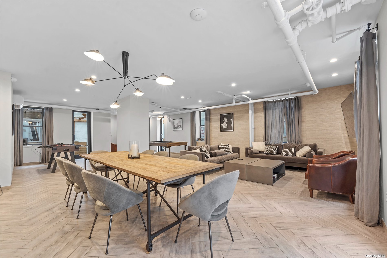
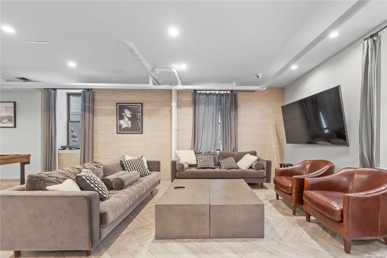
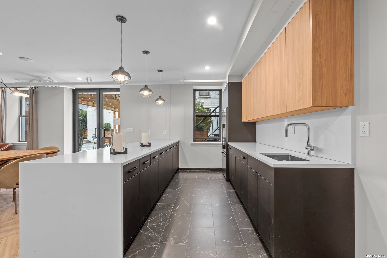
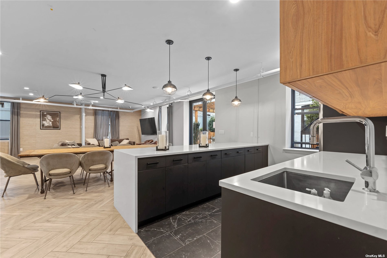
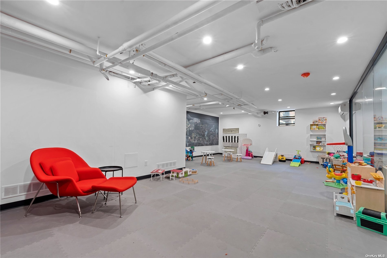
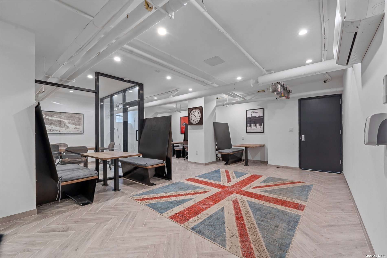
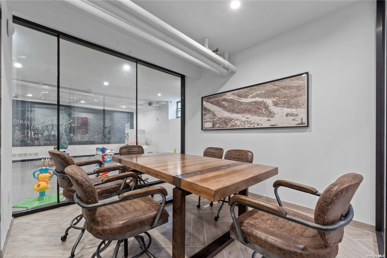
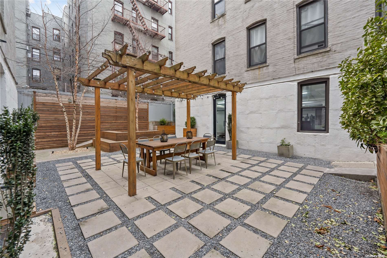
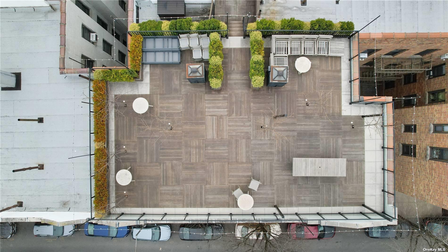
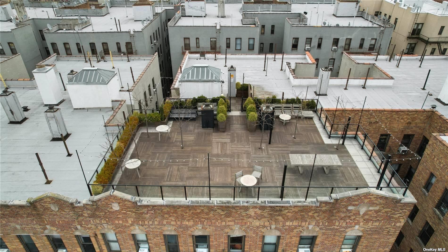
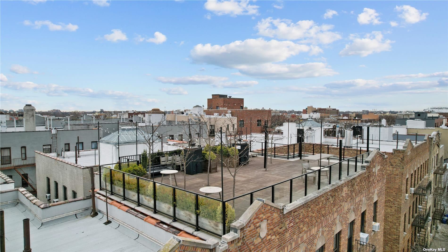
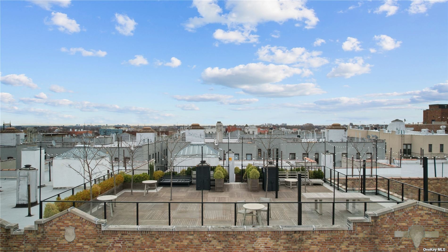
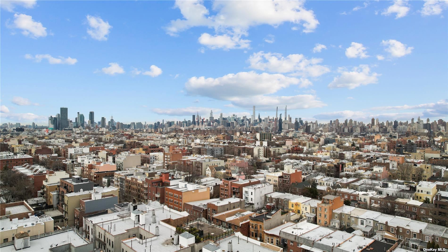
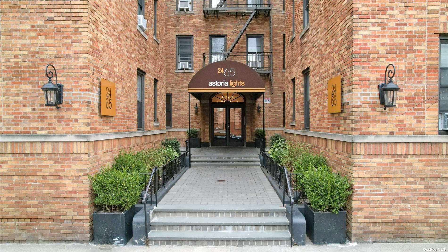
Welcome to the astoria lights located in the vibrant astoria neighborhood of queens, new york city, astoria lights complex offers a beautifully phase 1 renovated studio co-op that is now available for purchase. This spacious and bright living space boasts an open layout with hardwood floors and high ceilings, giving it a modern and luxurious feel. The unit is equipped with a full kitchen and a bathroom, as well as a large window that allows natural light to flood the room. In addition to the unit's stunning features, residents of astoria lights complex have access to a range of amenities, including a sky deck rooftop terrace with breathtaking views, brand new resident lounge with foosball and billiards tables, communal dining and full kitchen, revamped courtyard, bocce court, kid's playzone, co-working hub, gym, bike room, private storage & laundry facilities. This studio co-op is an ideal investment opportunity for those looking for a comfortable and convenient living space in the heart of astoria. Don't miss out on this chance to own a piece of one of new york city's most vibrant neighborhoods.
| Location/Town | Astoria |
| Area/County | Queens |
| Prop. Type | Coop for Sale |
| Style | Mid-Rise |
| Maintenance | $448.00 |
| Bedrooms | Studio |
| Total Rooms | 2 |
| Total Baths | 1 |
| Full Baths | 1 |
| # Stories | 5 |
| Year Built | 1929 |
| Basement | See Remarks |
| Construction | Brick |
| Cooling | Window Unit(s) |
| Heat Source | Natural Gas, Steam |
| Pets | Size Limit |
| Parking Features | On Street |
| Association Fee Includes | Maintenance Grounds, Exterior Maintenance, Sewer, Snow Removal, Trash, Heat, Hot Water |
| School District | Queens 30 |
| Middle School | Is 10 Horace Greeley |
| Elementary School | Ps 70 |
| High School | William Cullen Bryant High Sch |
| Listing information courtesy of: NextHome Empire | |