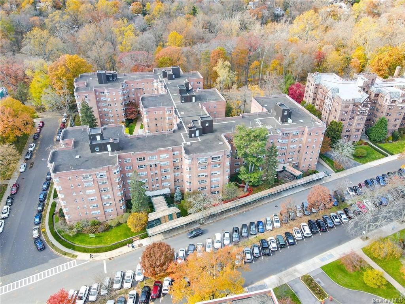
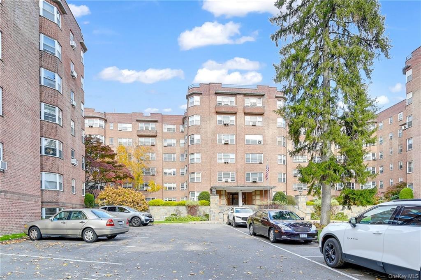
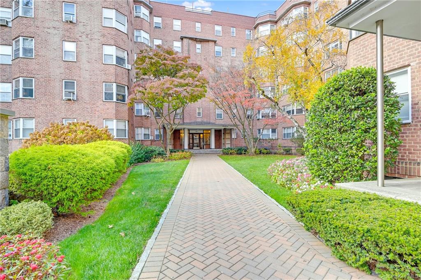
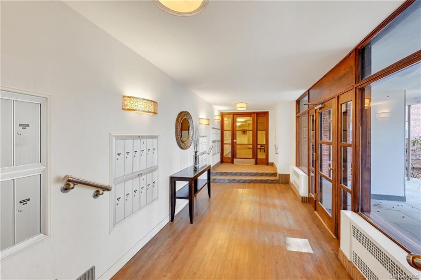
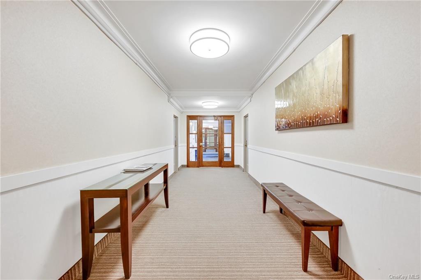
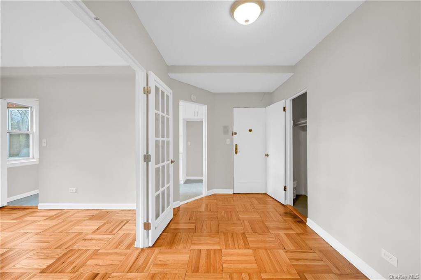
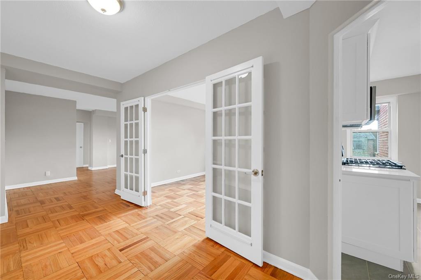
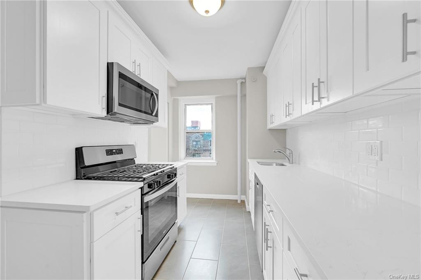
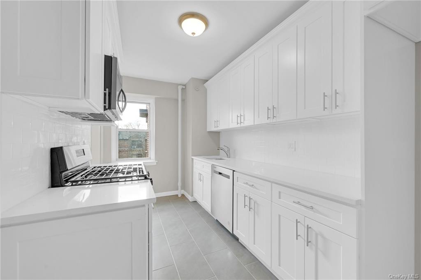
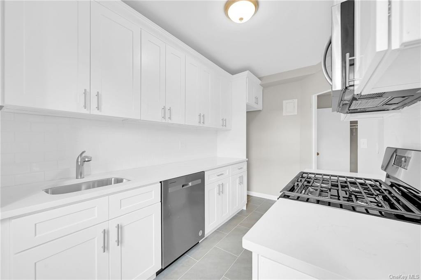
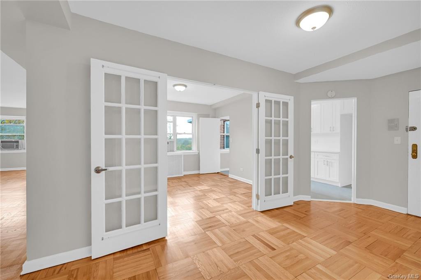
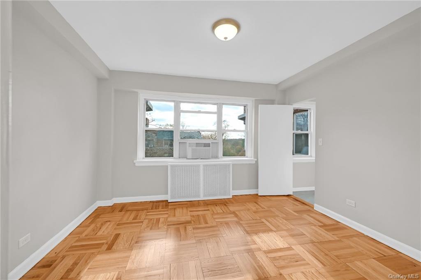
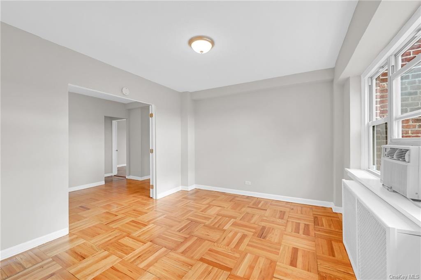
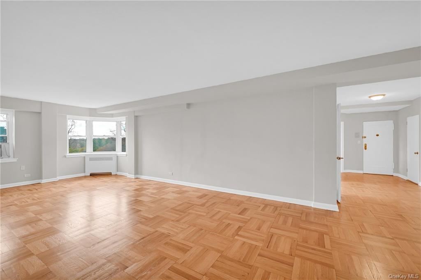
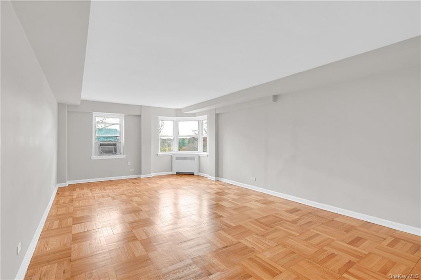
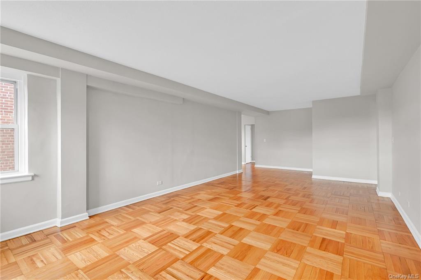
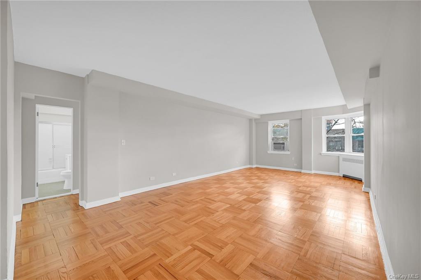
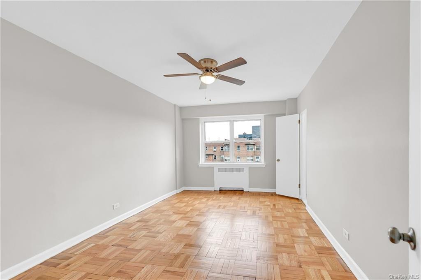
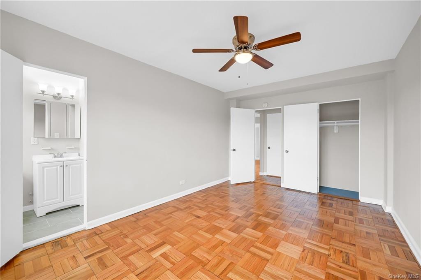
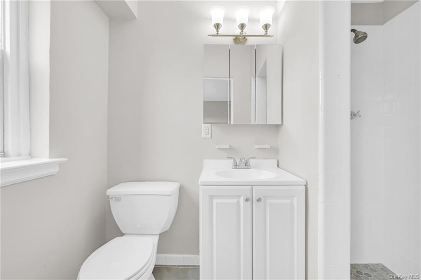
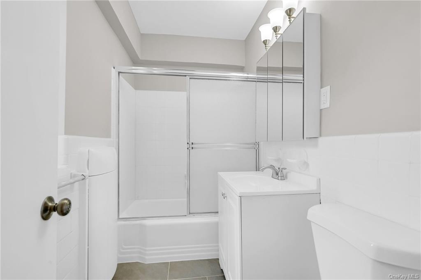
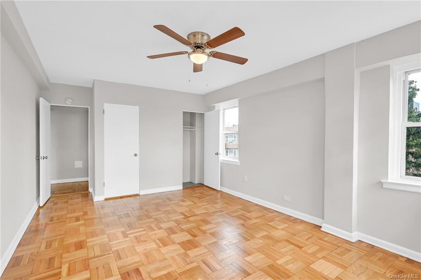
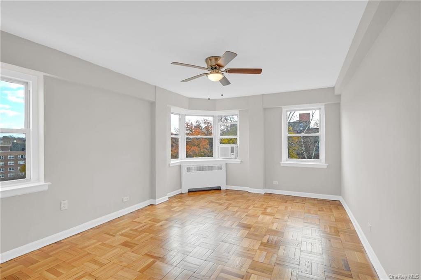
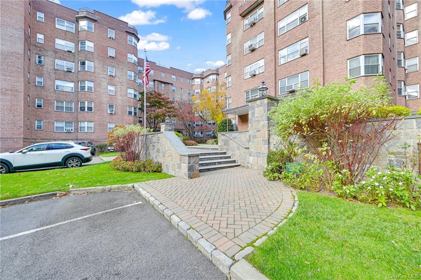
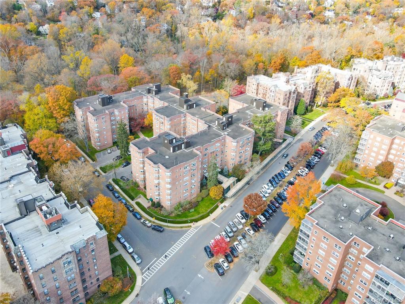
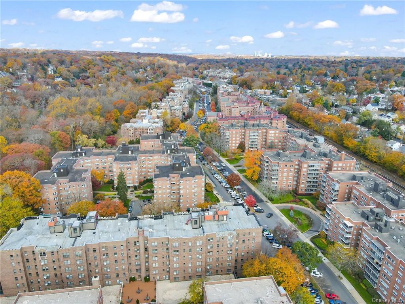
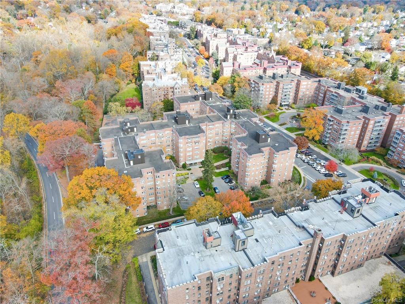
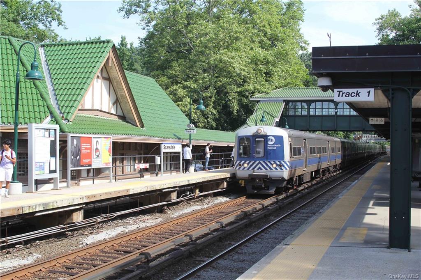
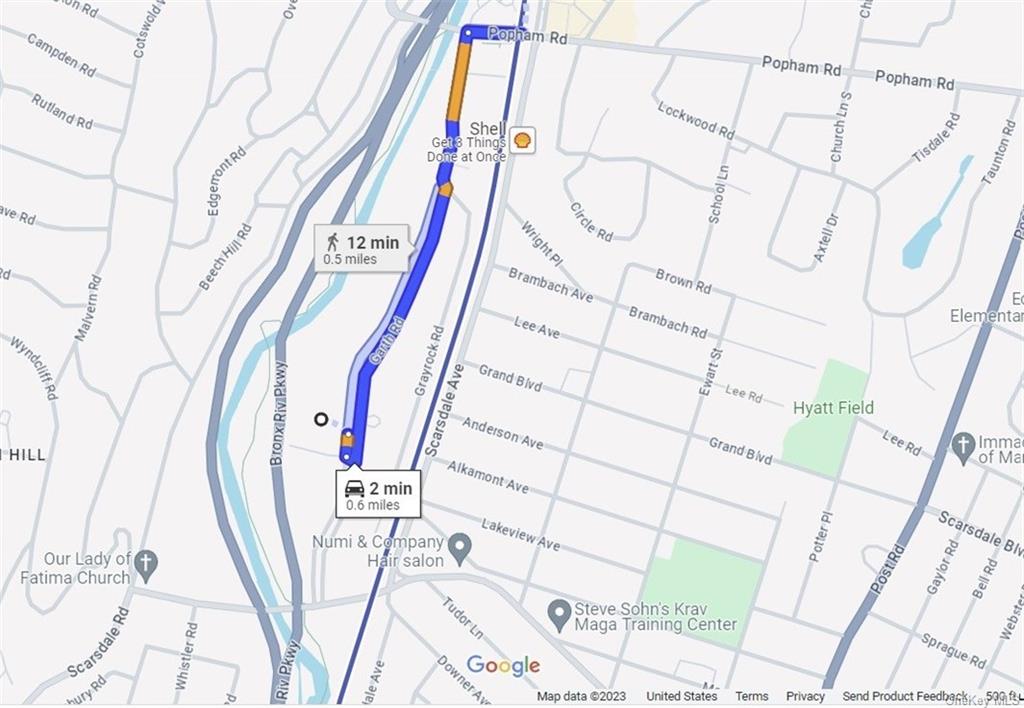
Top floor co-op in a doorman building. Sun filled and beautifully renovated ready for you to move in. This home offers a nice entry foyer, modern galley kitchen w/stainless steel appliances and granite counter top, formal dining room, oversized livingroom, main bedroom, w/bathroom, bedroom, bathroom, closets galore, hardwood floors throughout, all utilities included, garage $151 & outdoor parking $97 monthly waitlist. Onsite super, bike room, elevator, community room, 2 laundry room, private storage space, free street parking w/ permit from town of eastchester. Residents eligibility for lake isle membership, nearby garth road park and playground. Right in the heart of scarsdale village with a short distance to the scarsdale metro north and just a block to shops, and restaurants. Easy access to bronx river parkway and white plains road/route 22 & hutch parkway. Monthly maintenance does not reflect star rebate of $ 1, 374. 42.
| Location/Town | Eastchester |
| Area/County | Westchester |
| Post Office/Postal City | Scarsdale |
| REO | Yes |
| Prop. Type | Coop for Sale |
| Style | Mid-Rise |
| Maintenance | $1,761.00 |
| Bedrooms | 2 |
| Total Rooms | 5 |
| Total Baths | 2 |
| Full Baths | 2 |
| Year Built | 1947 |
| Basement | Common |
| Construction | Brick |
| Cooling | Window Unit(s) |
| Heat Source | Oil, Hot Water |
| Pets | Cats OK |
| Community Features | Park |
| Lot Features | Near Public Transit |
| Parking Features | Assigned, On Street, Waitlist |
| Association Fee Includes | Air Conditioning, Cable TV, Electricity, Gas, Heat, Hot Water, Sewer |
| School District | Eastchester |
| Middle School | Eastchester Middle School |
| Elementary School | Anne Hutchinson School |
| High School | Eastchester Senior High School |
| Features | Elevator, galley type kitchen, granite counters |
| Listing information courtesy of: At Home With Yara Realty | |