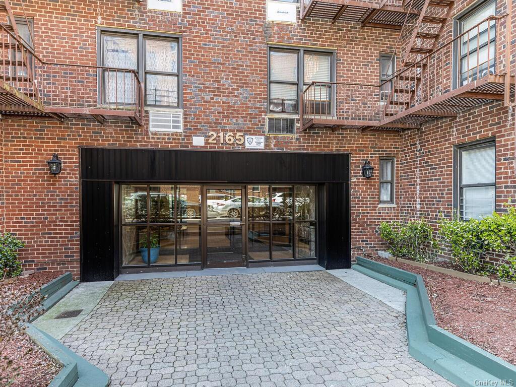
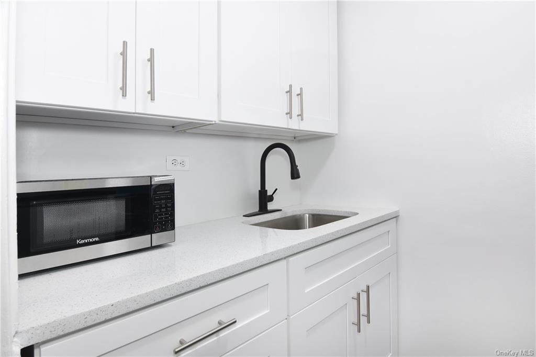
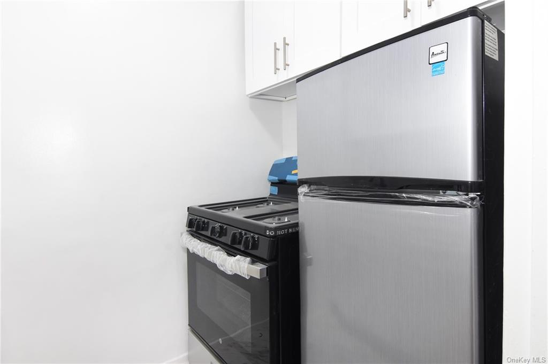
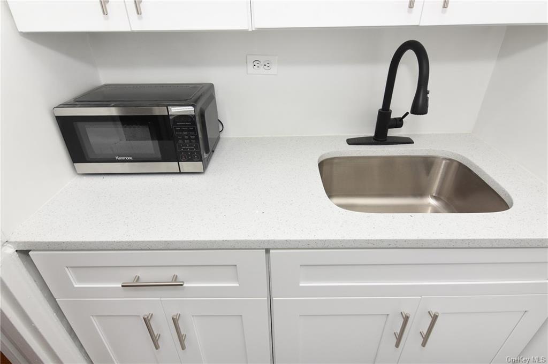
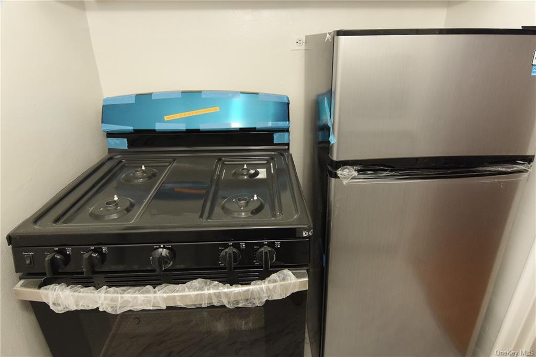
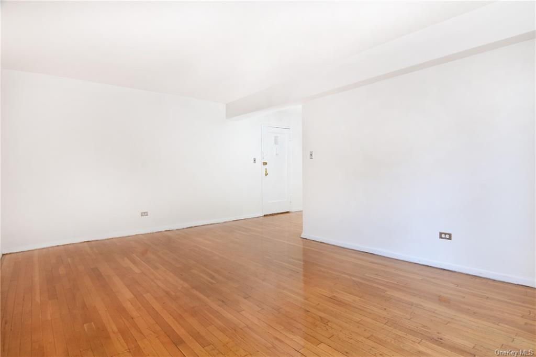
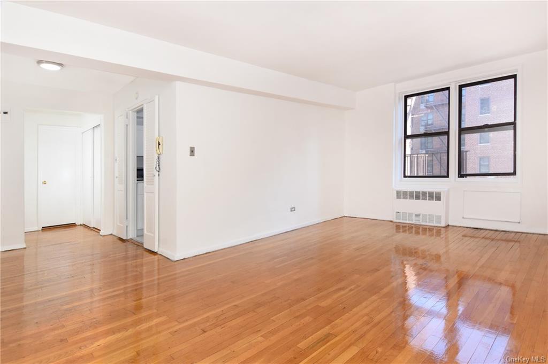
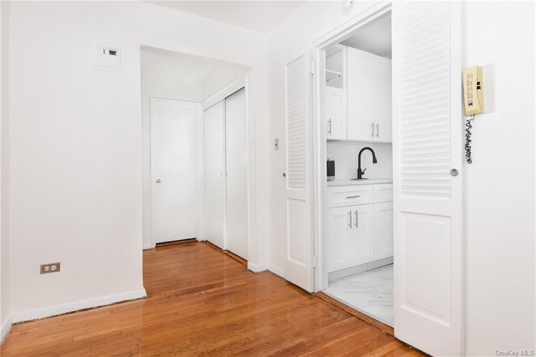
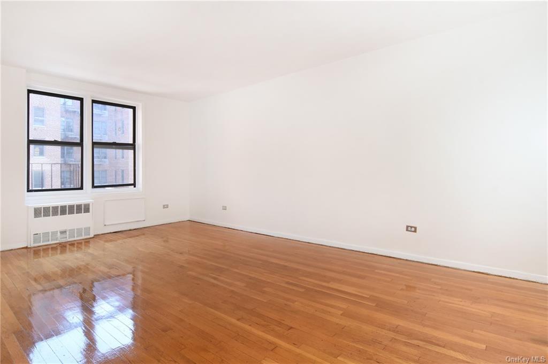
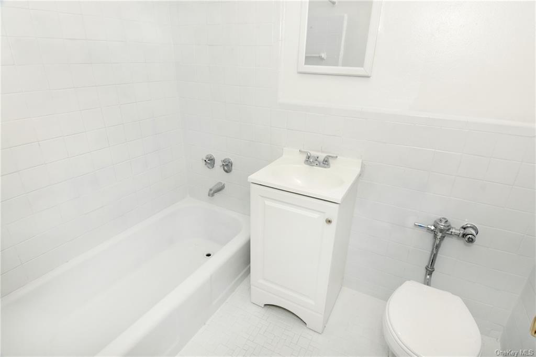
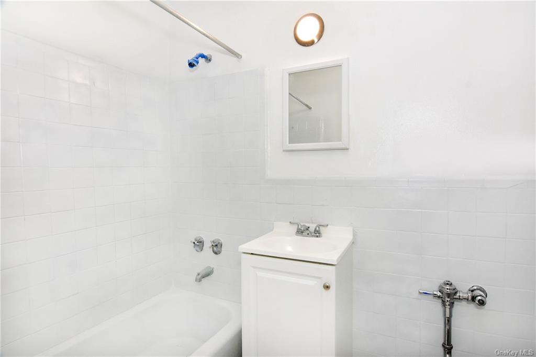
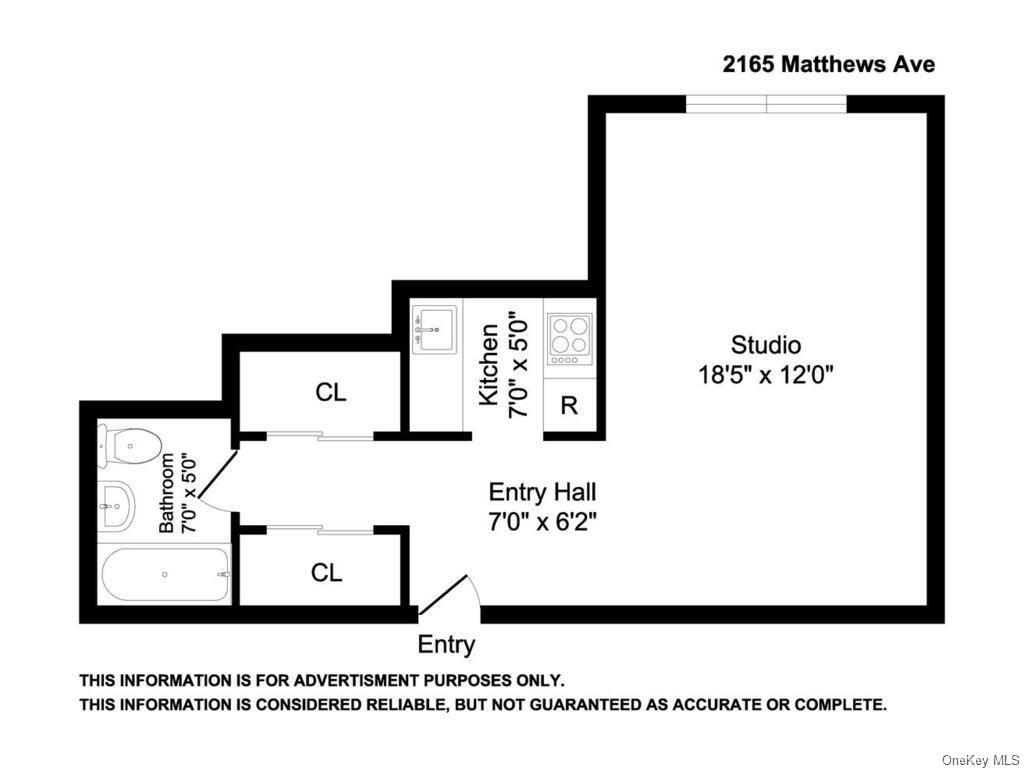
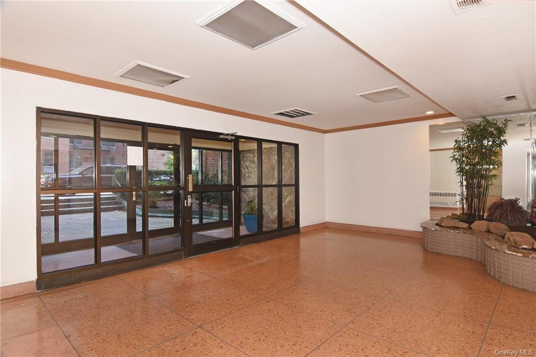
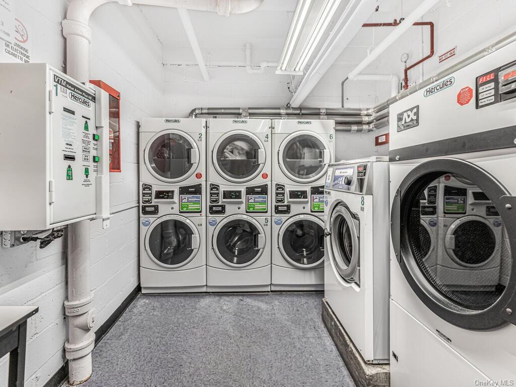
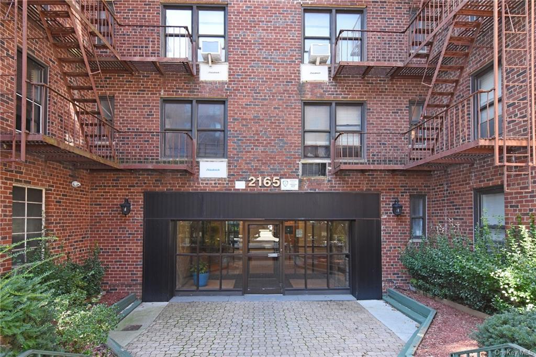
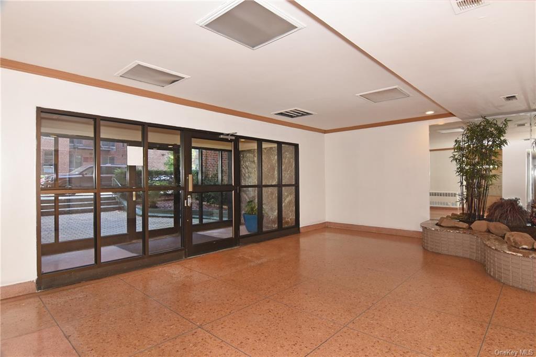
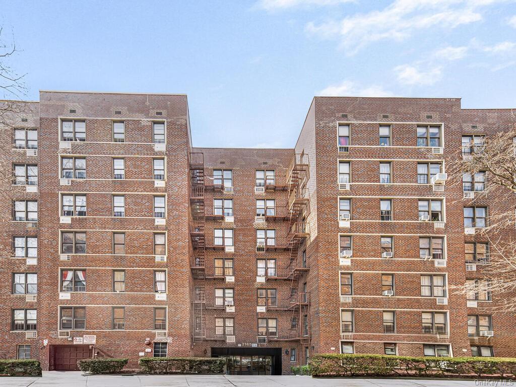
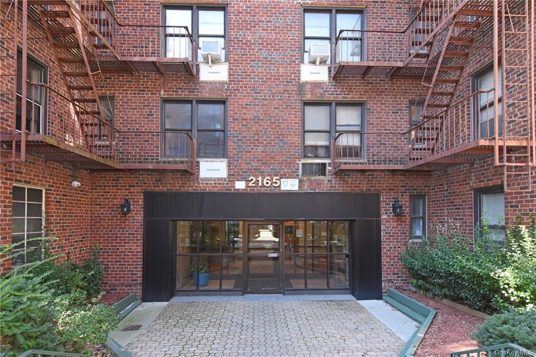
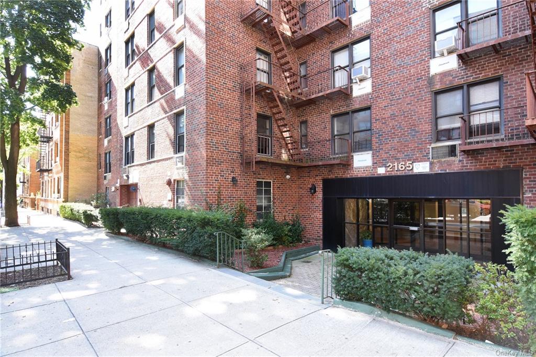
Sensational sponsor unit with new kitchen and no board interview! Marvelously charming and updated studio co-op with no board interview! Centrally located in the sought-after area of pelham parkway south, this rare sponsor unit offers a neighborly vibe with beautiful tree-lined streets, a stately brick exterior, a welcoming lobby, and excellent management. Sundrenched with soft light, the interior features an openly flowing layout, neutral paint tones, attractive hardwood flooring, customized closets, and a newly renovated kitchen with a new stainless-steel refrigerator, a new gas stove, white shaker cabinets, and quartz counters. Wonderfully sized for versatility, the residence has ample room for both entertaining and relaxation. Other features: onsite community laundry room, live-in super, indoor garage, low maintenance of $472. 00, close to starbucks, bronx zoo, parks, medical facilities, public library, and shopping, steps from irt 5 and 2 train, and so much more! Become a homeowner with this perfectly-priced residence. Call now for a private tour! Not investor friendly.
| Location/Town | Bronx |
| Area/County | Bronx |
| Post Office/Postal City | BRONX |
| Prop. Type | Coop for Sale |
| Style | Mid-Rise |
| Maintenance | $472.00 |
| Bedrooms | Studio |
| Total Rooms | 2 |
| Total Baths | 1 |
| Full Baths | 1 |
| Year Built | 1968 |
| Basement | None |
| Cooling | None |
| Heat Source | Oil, Hot Water |
| Property Amenities | Refrigerator |
| Pets | Cats OK |
| Community Features | Park |
| Lot Features | Near Public Transit |
| Parking Features | Garage, On Street, Waitlist |
| Association Fee Includes | Hot Water, Sewer |
| School District | City of New York |
| Middle School | Call Listing Agent |
| Elementary School | Call Listing Agent |
| High School | Call Listing Agent |
| Listing information courtesy of: RE/MAX In The City | |