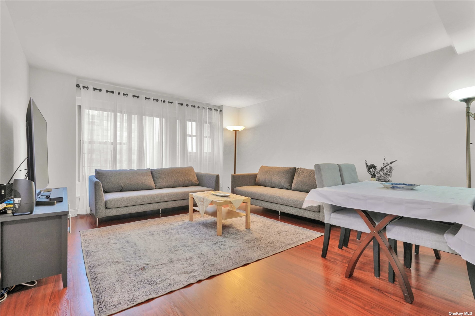
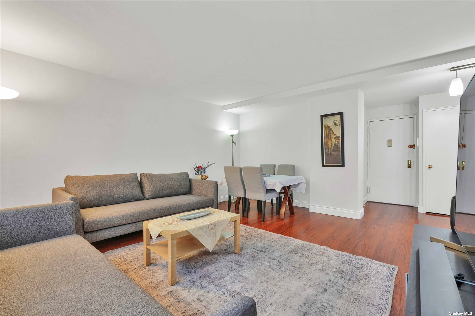
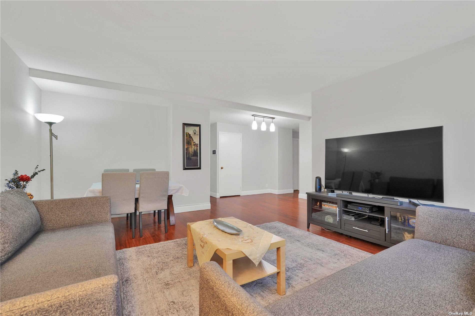
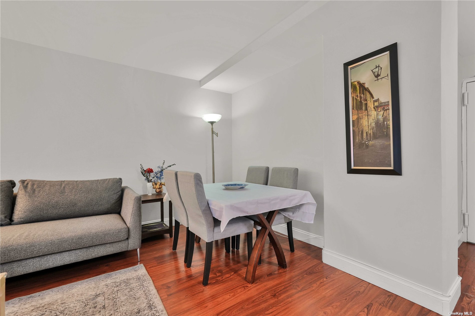
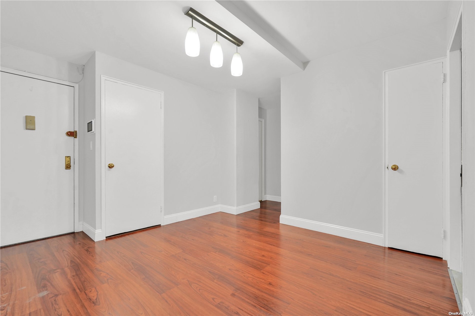
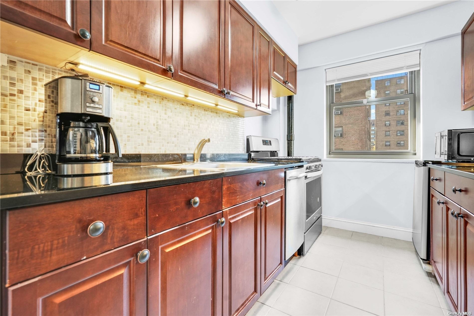
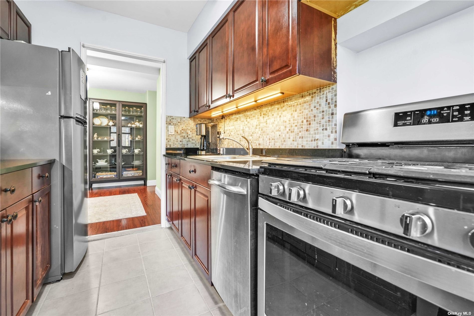
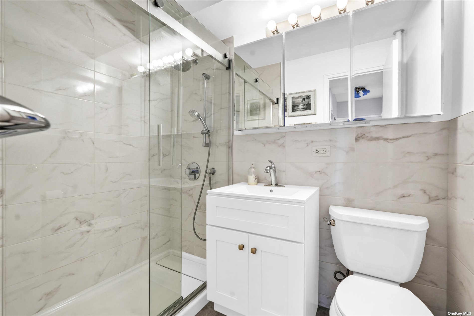
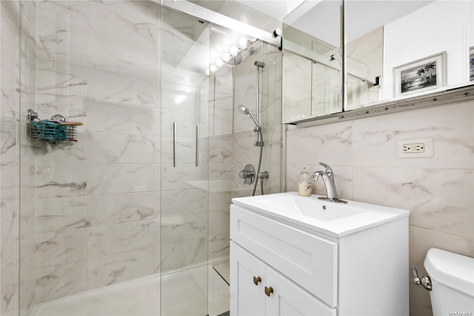
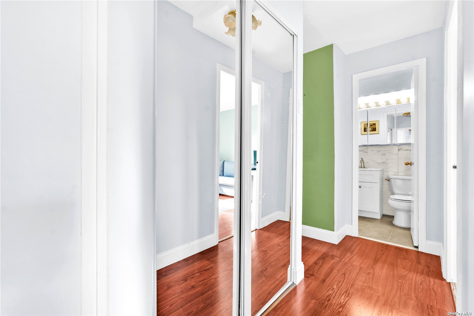
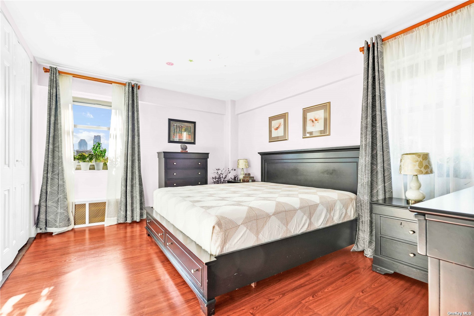
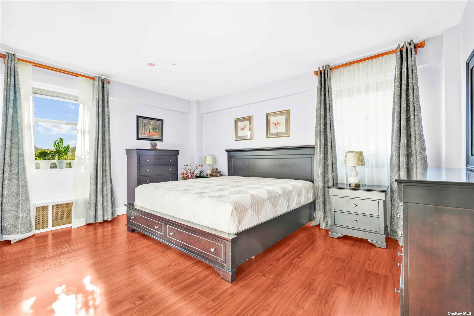
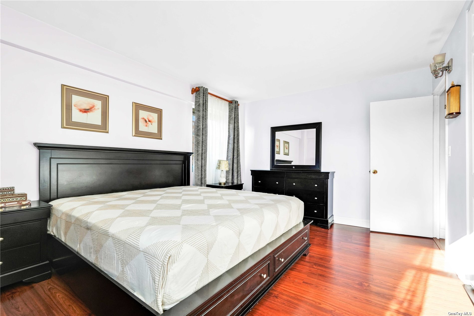
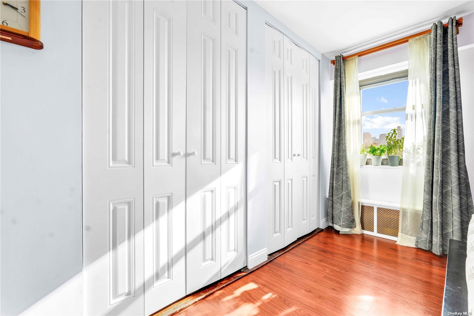
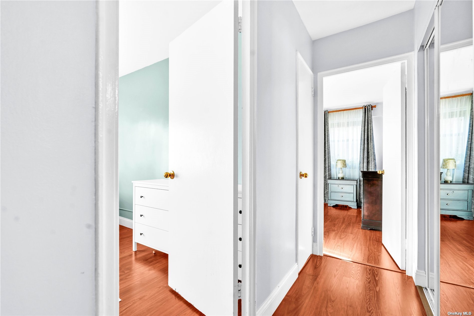
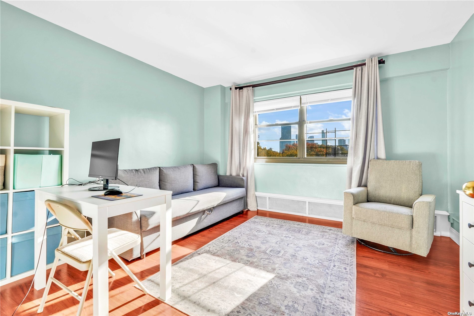
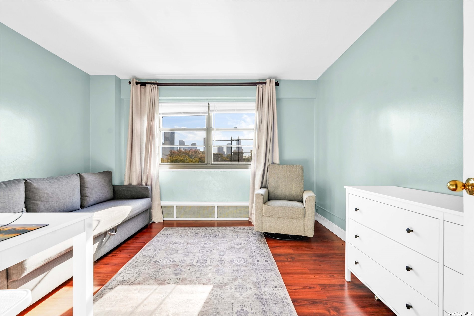
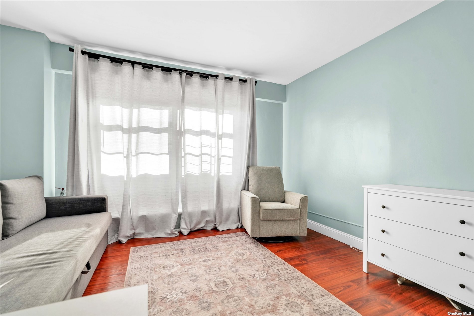
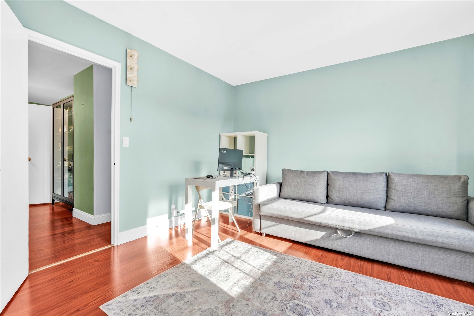
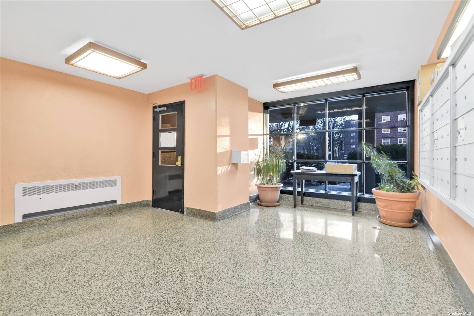
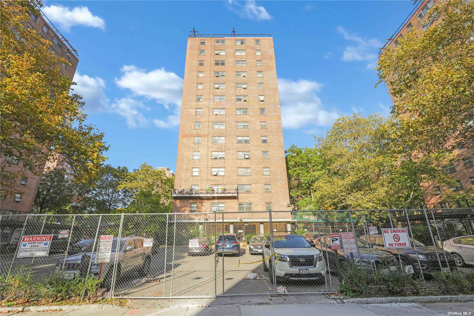
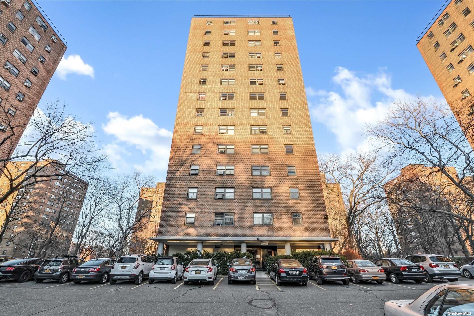
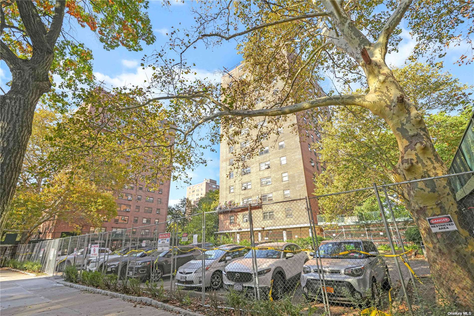
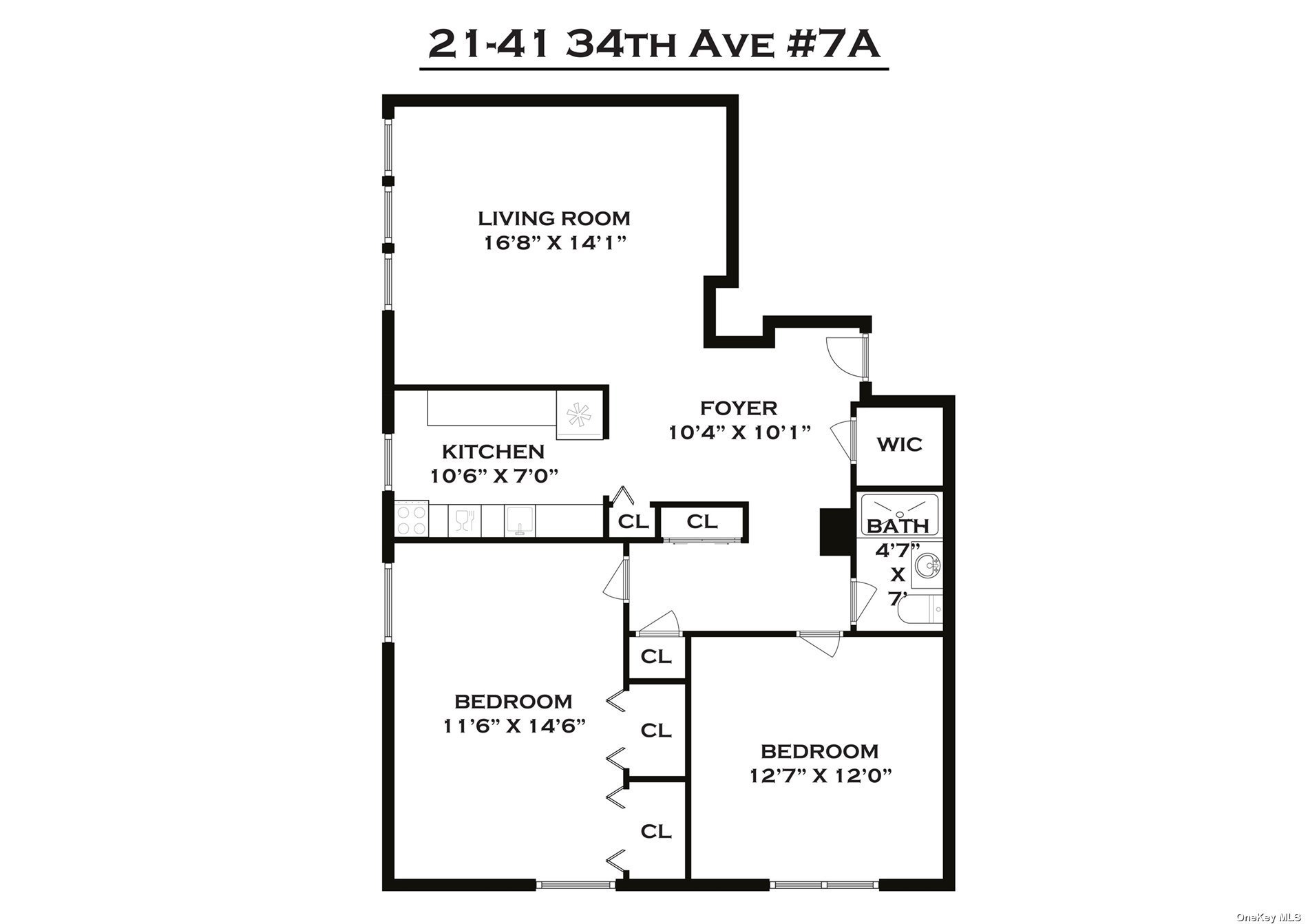
This beautiful queensview 2 bedroom apartment is situated on the 7th floor with many local amenities at your fingertips. There's room for a complete living room setup, along with space for a sizable dining room table. The oversized window in the living room allows you to enjoy the outdoor green area, but it also brings in natural light and creates a serene atmosphere in your home. Durable laminate flooring throughout the apartment improves flow and simplifies cleaning and maintenance. You will enjoy more than ample closet space and storage, including the oversized walk-in closet at the entrance of this unit. The dream double closet in the master bedroom has everything, floor-to-ceiling closet doors, and functional closet systems. The master bedroom can easily fit a king-size bed and still has plenty of free space around it. Luxury porcelain tiles throughout the kitchen and bathroom are easier to clean. Queensview features more amenities than any other co-op. On-site parking for $75 per month.
| Location/Town | Astoria |
| Area/County | Queens |
| Prop. Type | Coop for Sale |
| Style | High Rise |
| Maintenance | $1,146.00 |
| Bedrooms | 2 |
| Total Rooms | 4 |
| Total Baths | 1 |
| Full Baths | 1 |
| # Stories | 14 |
| Year Built | 1950 |
| Basement | None |
| Construction | Brick |
| Cooling | Window Unit(s) |
| Heat Source | Natural Gas, Hot Wat |
| Features | Basketball Court |
| Property Amenities | A/c units, dishwasher, intercom, refrigerator |
| Pets | Call, Cats OK |
| Window Features | Double Pane Windows |
| Community Features | Trash Collection, Park |
| Lot Features | Near Public Transit |
| Parking Features | Parking Lot, Off Street |
| Association Fee Includes | Maintenance Grounds, Exterior Maintenance, Other, Sewer, Snow Removal, Trash, Air Conditioning Allow |
| School District | Queens 30 |
| Middle School | Is 204 Oliver W Holmes |
| Elementary School | Ps 166 Henry Gradstein |
| High School | Long Island City High School |
| Features | Elevator, entrance foyer, living room/dining room combo, pantry, storage, walk-in closet(s) |
| Listing information courtesy of: Horowitz Real Estate | |