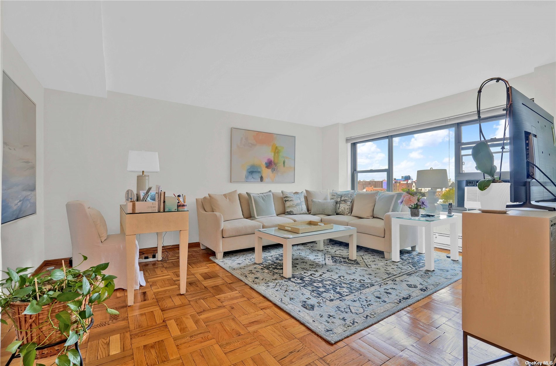
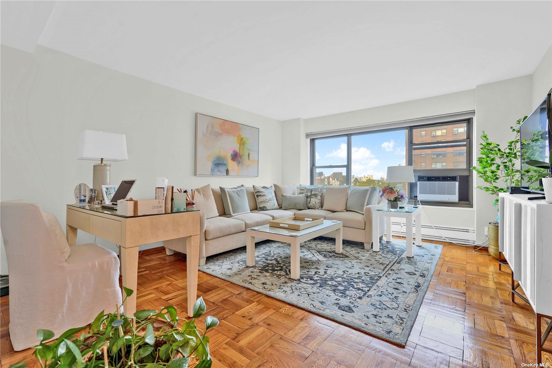
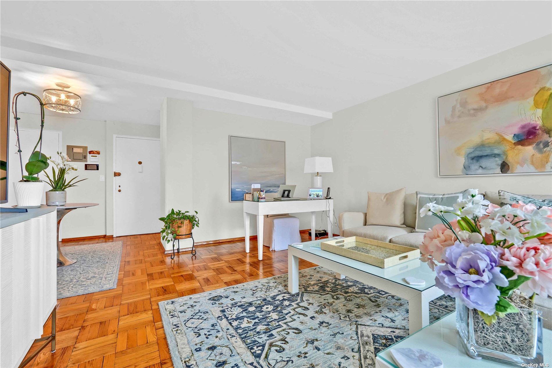
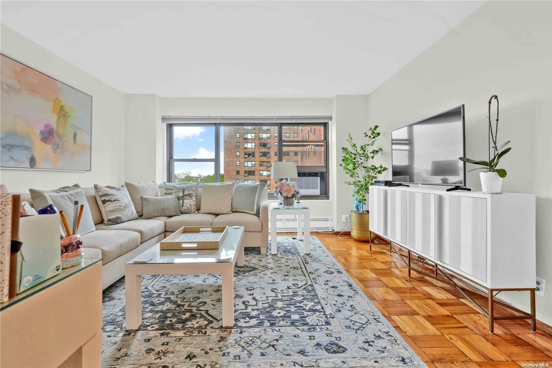
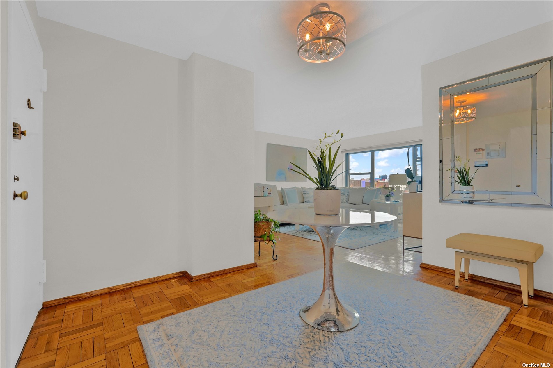
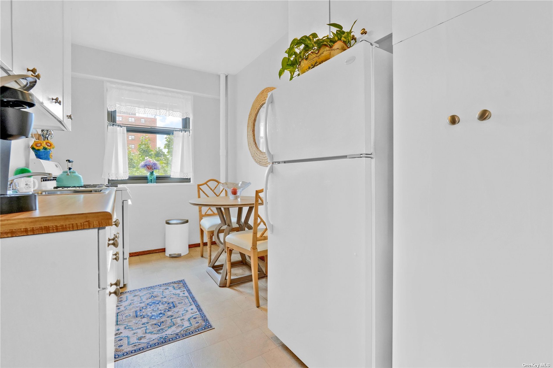
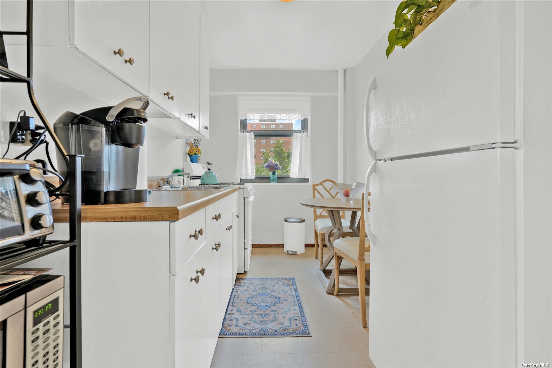
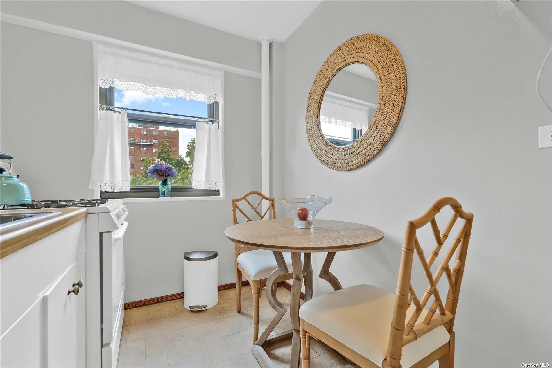
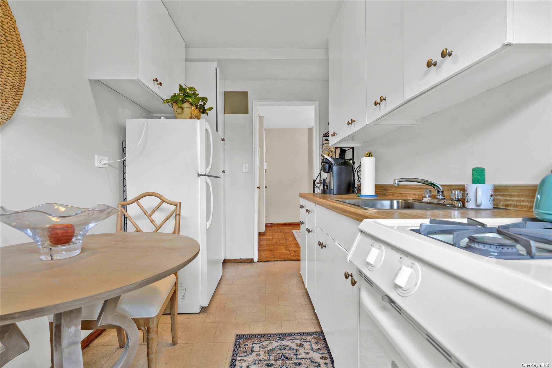
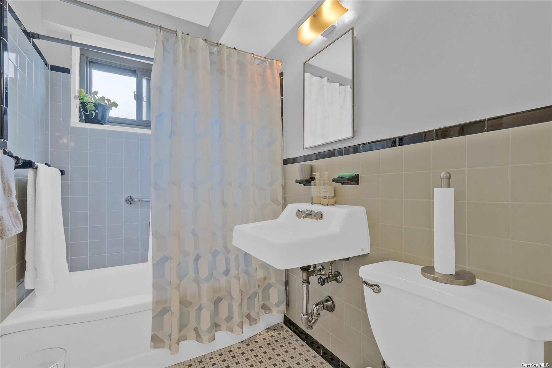
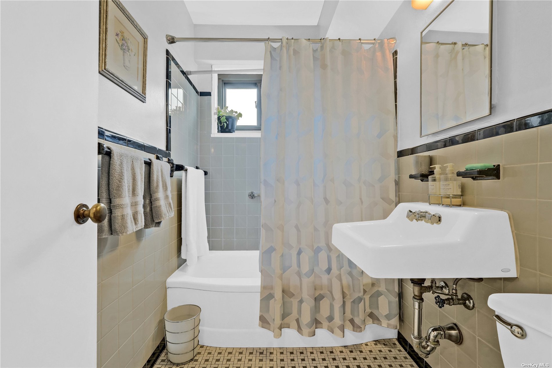
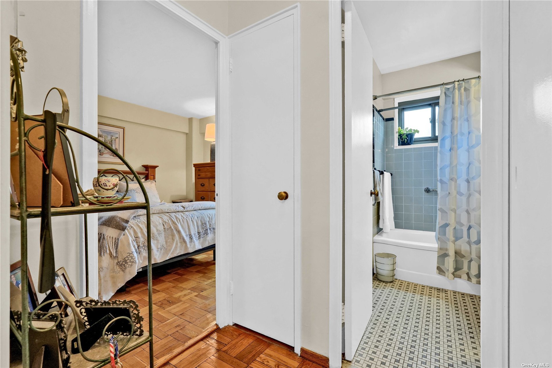
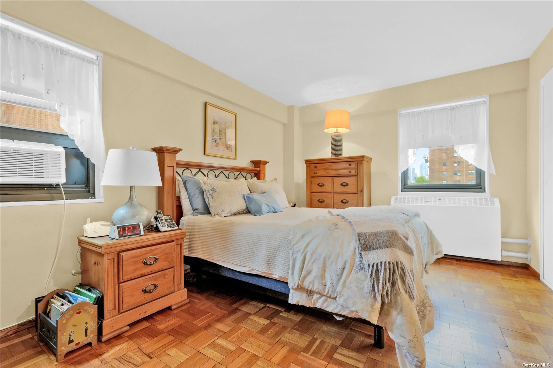
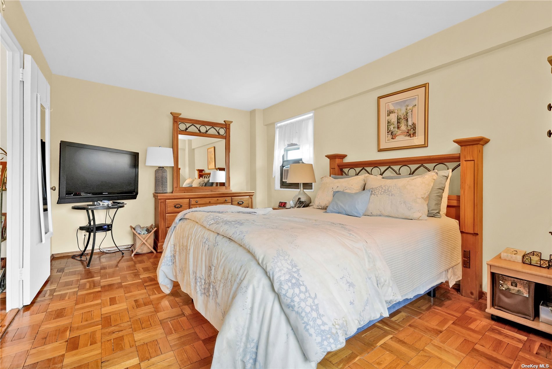
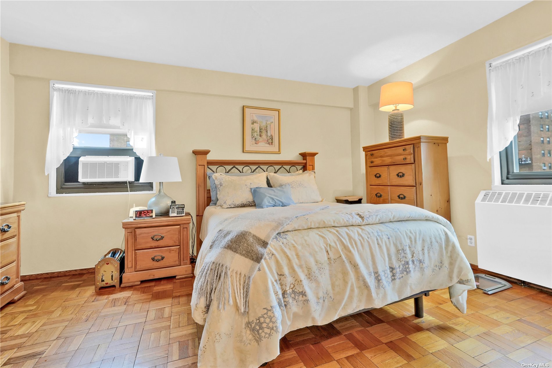
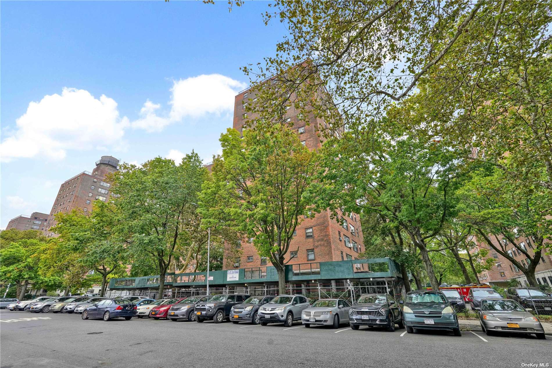
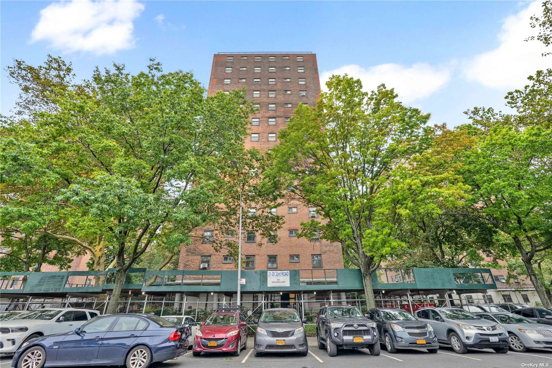
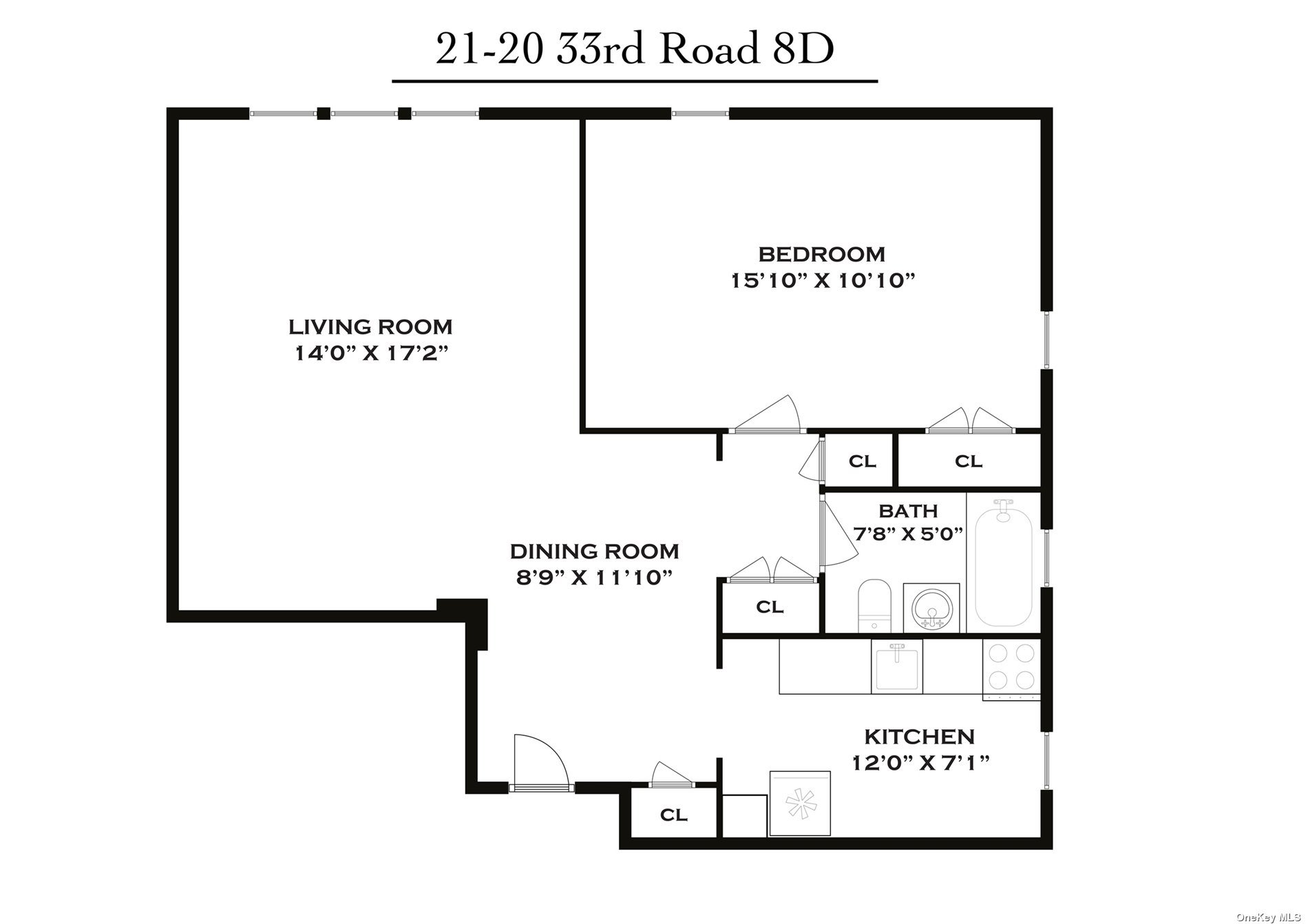
Check out this stylish astoria one bedroom on tree-lined 33rd rd. , in queensview. Enjoy the open, airy and bright living space, big enough for a complete living room setup and sizable dining room table. The eat-in kitchen is clean, bright & beautifully maintained. Relax in a spacious bedroom large enough to fit a king sized bed. You'll love the oak hardwood floors throughout. There are plenty of large closets for storage plus there's a bike room in the building. The maintenance includes all utilities! Queensview is an amenity filled co-op with park-like grounds, parking, on-site mgmt, and so much more. Come see why so many are choosing queensview apartments as their home in astoria! Refrigerator will be removed before sale.
| Location/Town | Astoria |
| Area/County | Queens |
| Prop. Type | Coop for Sale |
| Style | High Rise |
| Maintenance | $900.00 |
| Bedrooms | 1 |
| Total Rooms | 3 |
| Total Baths | 1 |
| Full Baths | 1 |
| # Stories | 14 |
| Year Built | 1955 |
| Basement | None |
| Construction | Brick |
| Cooling | Window Unit(s) |
| Heat Source | Natural Gas, Hot Wat |
| Features | Basketball Court |
| Property Amenities | A/c units, intercom, refrigerator |
| Pets | Call, Cats OK |
| Window Features | Double Pane Windows |
| Community Features | Trash Collection, Park |
| Lot Features | Near Public Transit, Private |
| Parking Features | Parking Lot, Off Street |
| Association Fee Includes | Sewer, Snow Removal, Trash, Air Conditioning Allowed, Electricity, Gas, Maintenance Grounds, Heat, H |
| School District | Queens 30 |
| Middle School | Is 204 Oliver W Holmes |
| Elementary School | Ps 166 Henry Gradstein |
| High School | Long Island City High School |
| Features | Eat-in kitchen, efficiency kitchen, elevator, entrance foyer, l dining, living room/dining room combo, storage, walk-in closet(s) |
| Listing information courtesy of: Horowitz Real Estate | |