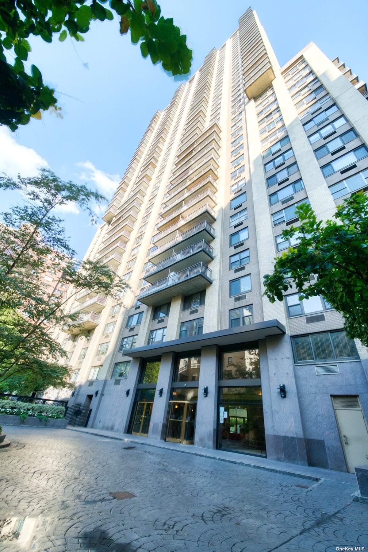
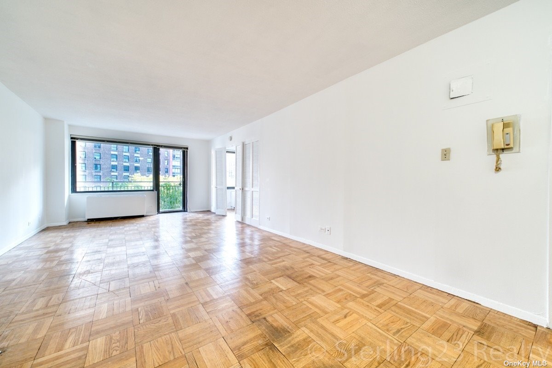
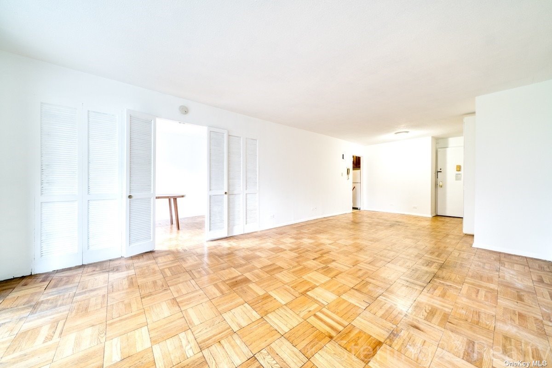
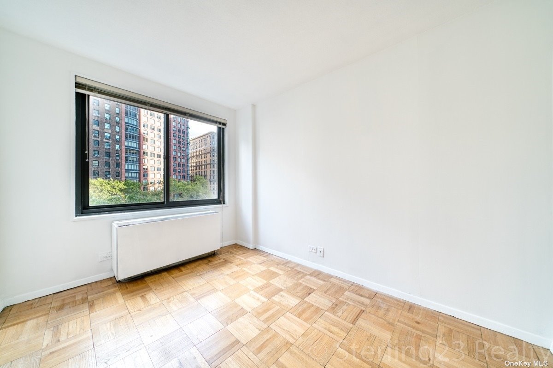
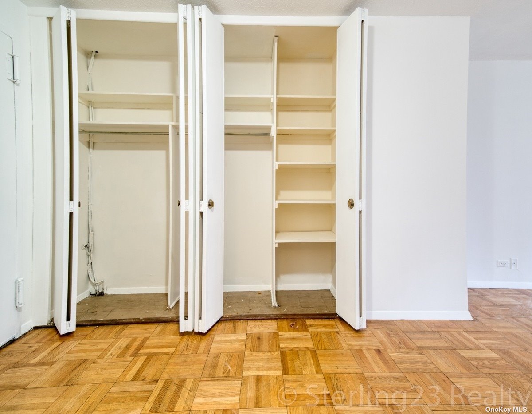
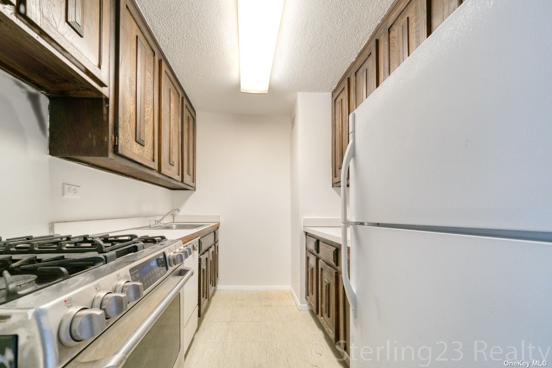
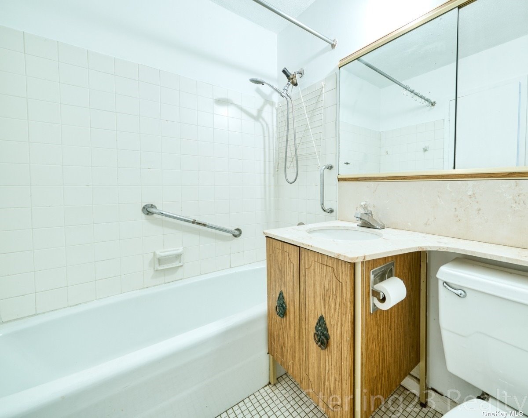
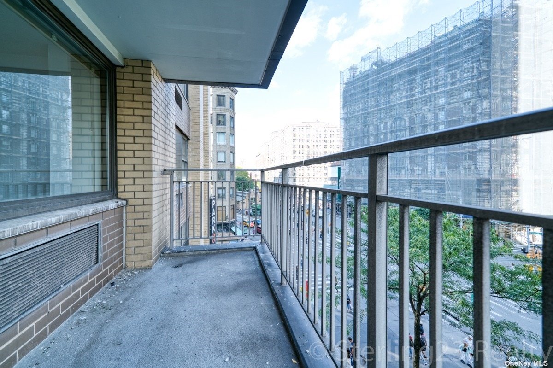
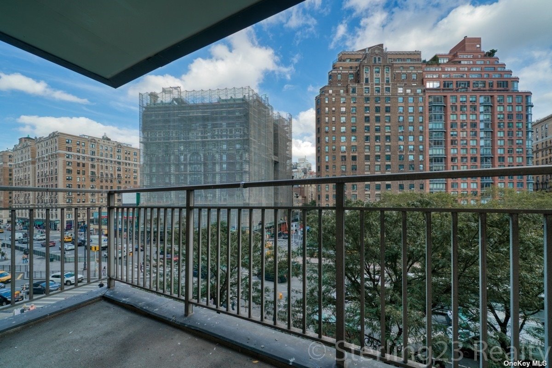
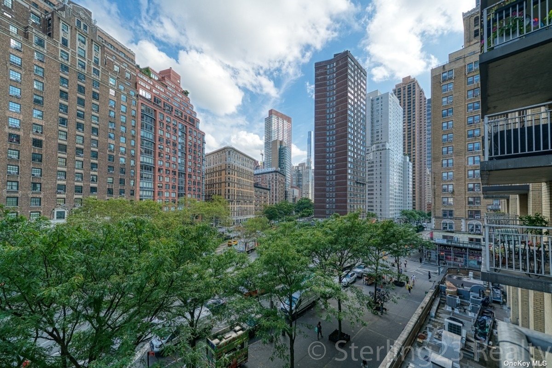
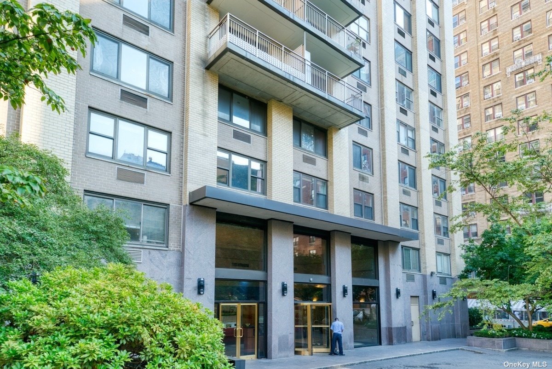
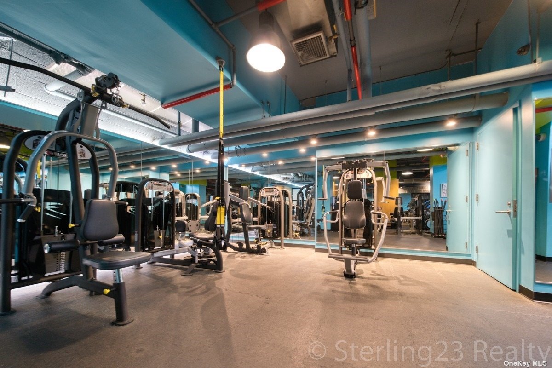
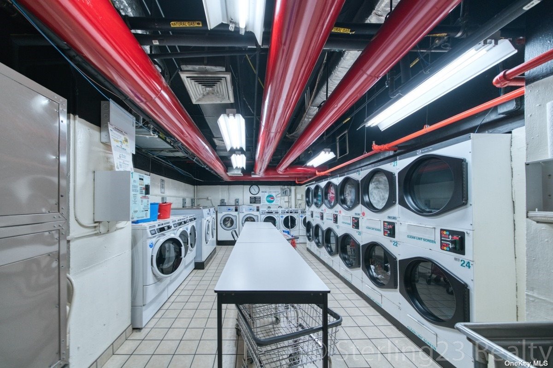
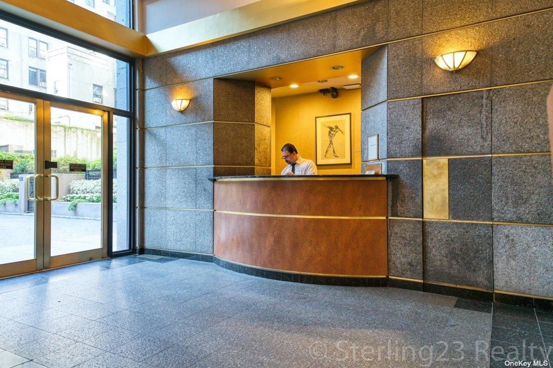
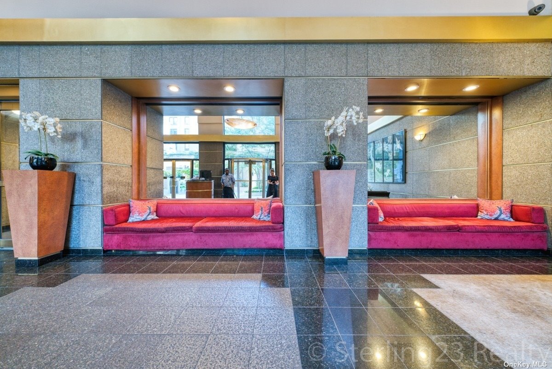
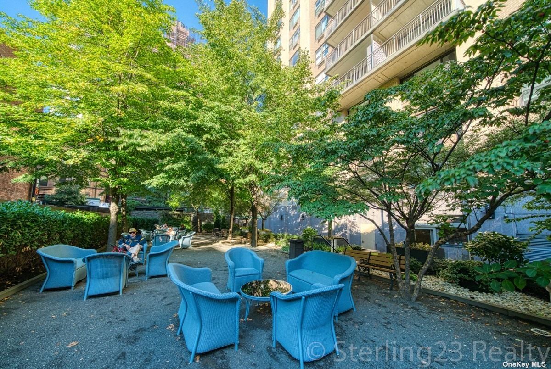
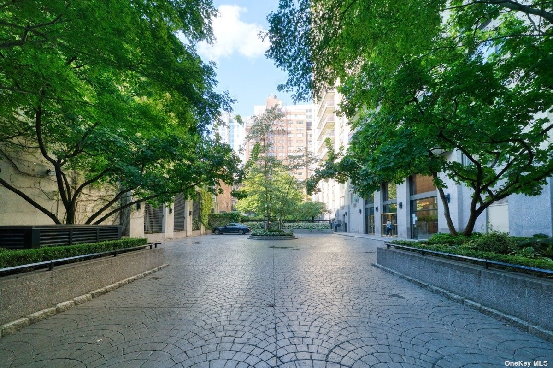
Welcome to a spacious one-bedroom apartment at one sherman square, is likely to offer a comfortable and convenient urban living experience. It features a well-designed layout, with a spacious living room, a separated bedroom, a kitchen, and a bathroom. The living room area is typically the center piece of the apartment and can accommodate a variety of furnishings such as a sofa, coffee table, and entertainment center. The apartment has large windows that allow plenty of natural light to fill the living spaces, creating an open and inviting atmosphere. The balcony is generously sized, providing space for outdoor relaxation and it overlooks the lively cityscape and daily rhythm of the neighborhood. The bedroom is a private space with enough room for a queen or king sized bed, closet space, and additional furniture like dressers or nightstands. The kitchen is equipped with appliances such as a refrigerator, gas cooking stove/oven. There is a parallel modular kitchen that allows free flow movement and makes cooking a delight. The bathroom is usually well-maintained. One sherman square is a popular cooperative due to its location, services, and features. There is a 24hr doorman, roof deck, pet-friendly, private landscaped garden, drive circle, parking garage, gym(fee required) , and laundry room. Lincoln square is a vibrant neighborhood for residents to enjoy easy access to restaurants, shops, theaters, and central park, all within walking distance. On closing must pay 3x monthly maintenance.
| Location/Town | New York |
| Area/County | Manhattan |
| Prop. Type | Coop for Sale |
| Style | High Rise |
| Maintenance | $1,461.00 |
| Bedrooms | 1 |
| Total Rooms | 2 |
| Total Baths | 1 |
| Full Baths | 1 |
| Year Built | 1971 |
| Basement | See Remarks |
| Construction | Brick |
| Cooling | None |
| Heat Source | Natural Gas, Other, |
| Pets | Dogs OK, Cats O |
| Parking Features | Garage |
| School District | Manhattan 3 |
| Middle School | West End Secondary School |
| Elementary School | Ps 199 Jessie Isador Straus |
| High School | Edward A Reynolds West Side Hs |
| Listing information courtesy of: Sterling Realty Plus Inc | |