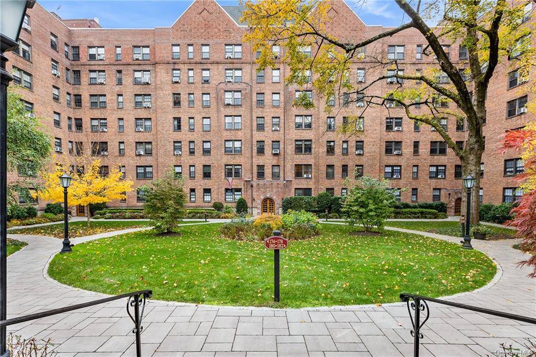
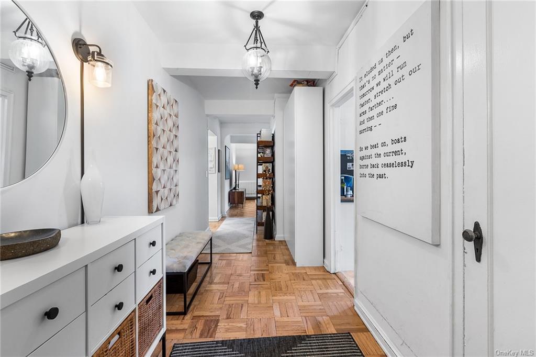
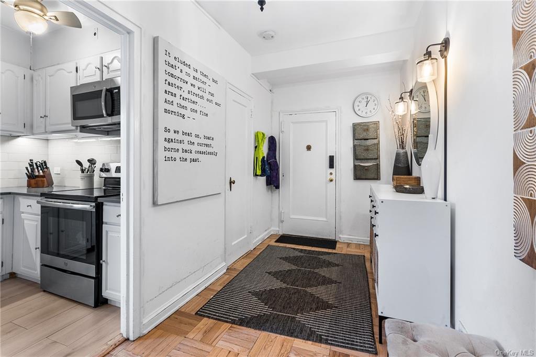
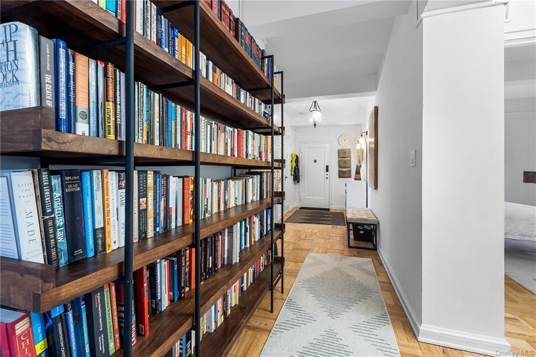
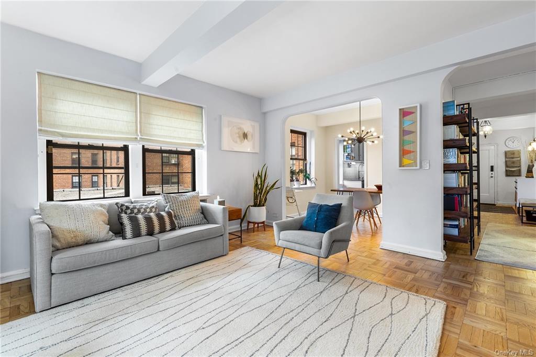
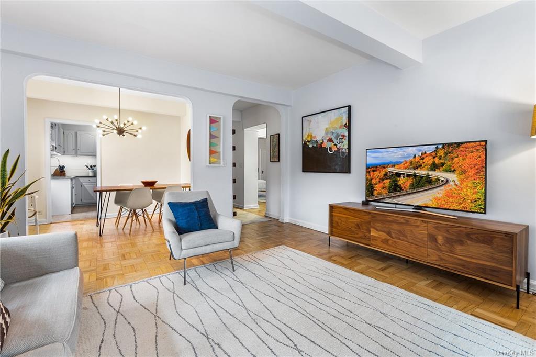
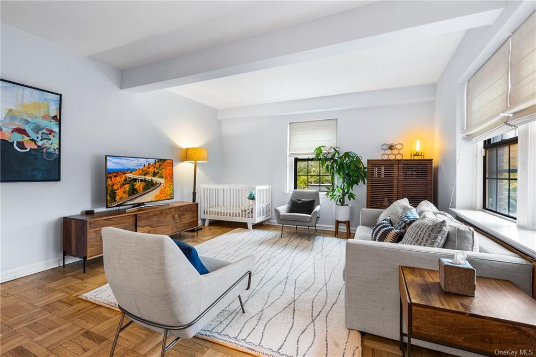
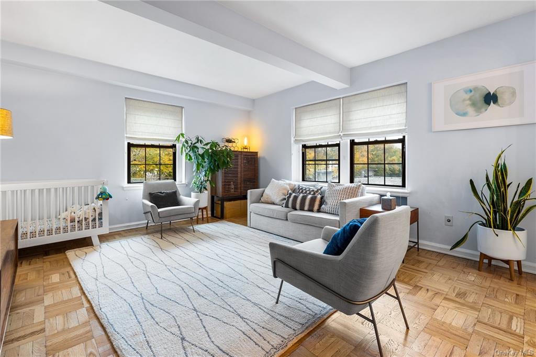
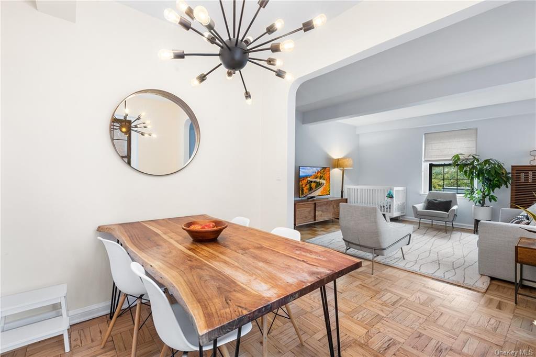
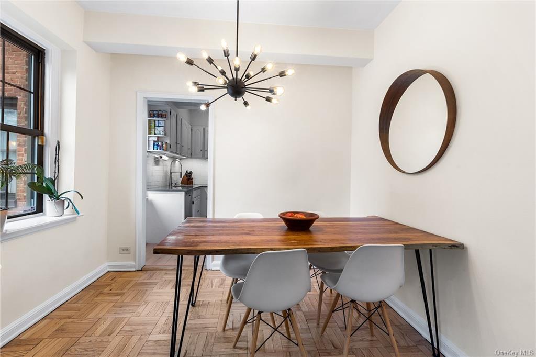
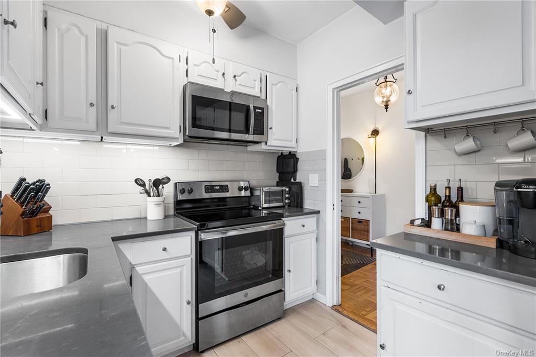
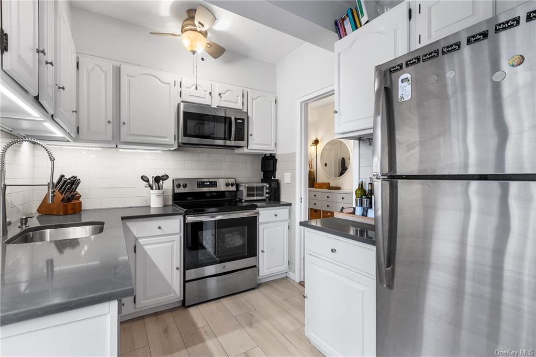
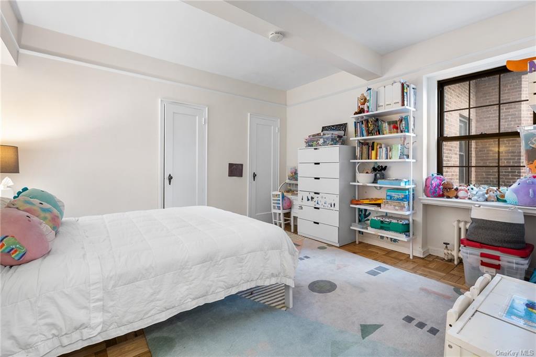
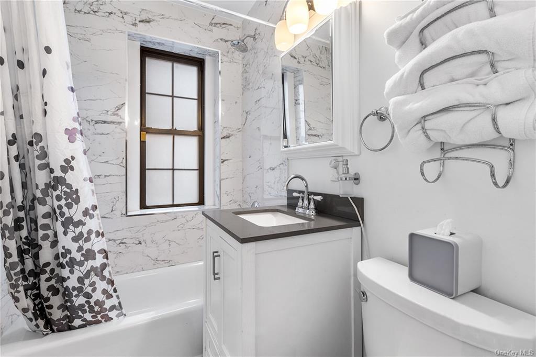
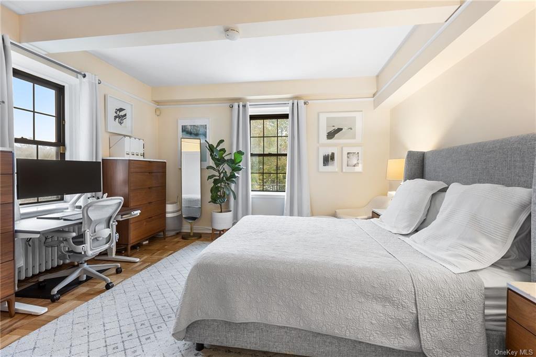
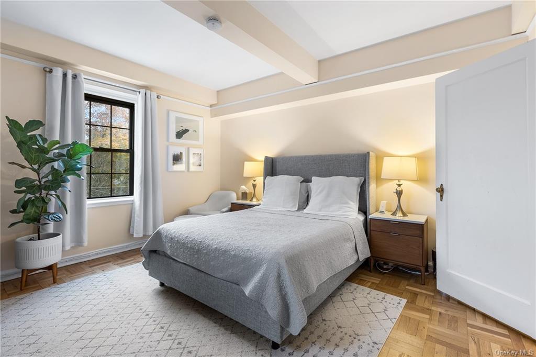
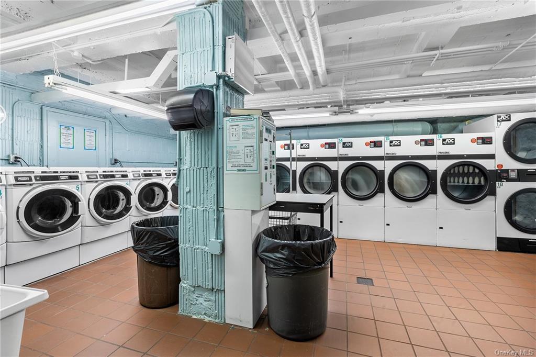
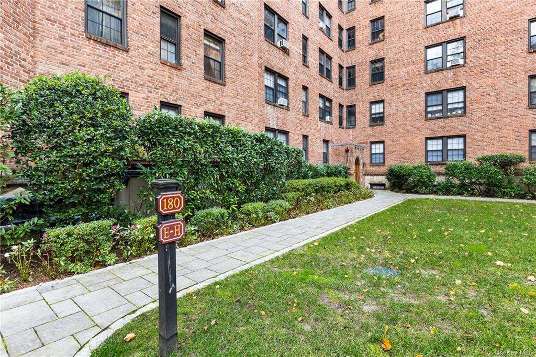
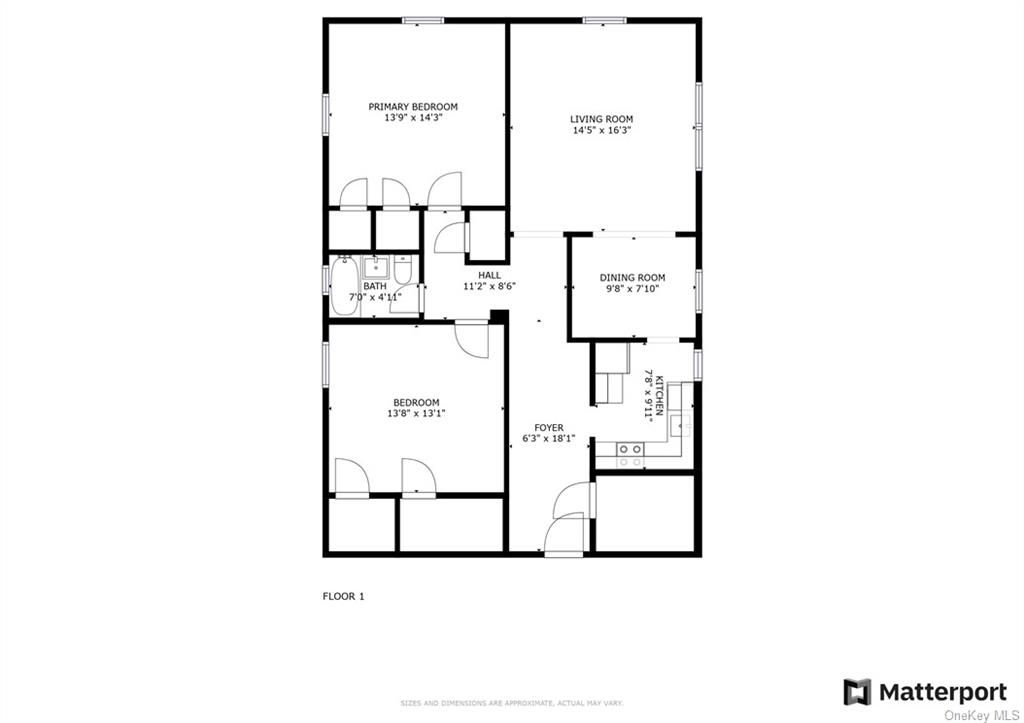
Welcome to scarsdale manor, a beautifully manicured and well-maintained courtyard building. This spacious sun-filled terrace level corner unit offers 2 bedrooms and a great use of space with its inviting and generously sized entry hall with deep coat closet and storage pantry, large rooms, double closets, many windows and nice corner location. This fabulous unit features hardwood floors throughout, updated kitchen and bath, more than ample closets and storage in the unit and a great flow. Conveniently located and no need for a car with just 7 minutes to the train, close to downtown scarsdale shops & restaurants, school bus pick-up in front of the building, free permit street parking on garth rd and gray rock rd, elevator in the building and laundry in the complex. Monthly maintenance cost is $1, 162 (star deduction not reflected) and includes water, electricity, heat, garbage removal, snow removal and taxes. Also eligible for lake isle pool, golf and tennis membership. A must see!
| Location/Town | Scarsdale |
| Area/County | Westchester |
| Prop. Type | Coop for Sale |
| Style | Mid-Rise |
| Maintenance | $1,162.00 |
| Bedrooms | 2 |
| Total Rooms | 6 |
| Total Baths | 1 |
| Full Baths | 1 |
| Year Built | 1936 |
| Construction | Brick, Stone |
| Cooling | Window Unit(s) |
| Heat Source | Natural Gas, Steam |
| Features | Courtyard |
| Pets | No |
| Community Features | Park |
| Lot Features | Near Public Transit |
| Parking Features | Garage, On Street, Waitlist |
| Association Fee Includes | Electricity, Gas, Heat, Hot Water, Sewer |
| School District | Eastchester |
| Middle School | Eastchester Middle School |
| Elementary School | Greenvale School |
| High School | Eastchester Senior High School |
| Features | Entrance foyer, pantry, window/skylight in bath, windowed kitchen |
| Listing information courtesy of: Redfin Real Estate | |