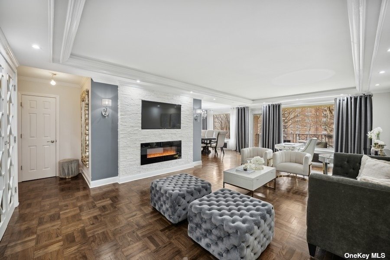
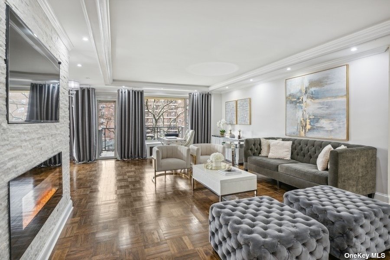
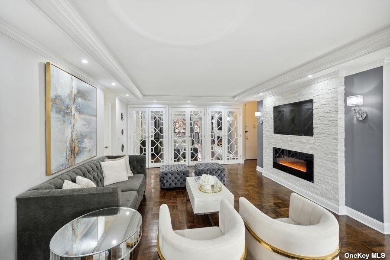
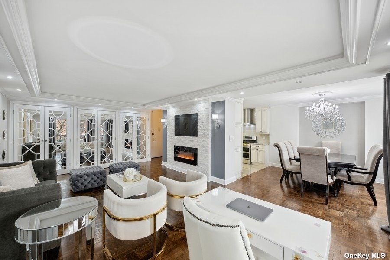
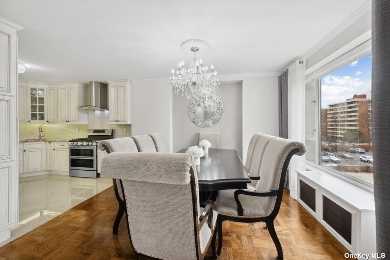
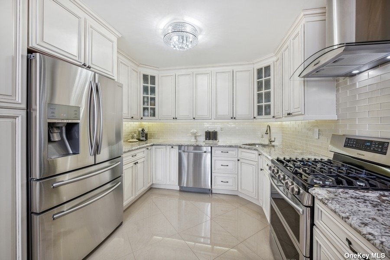
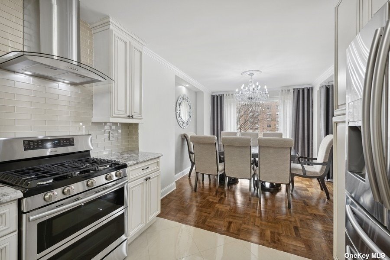
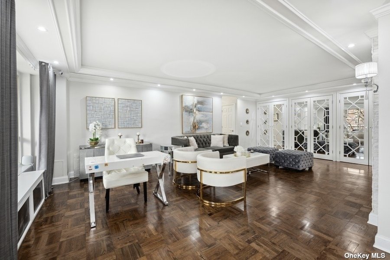
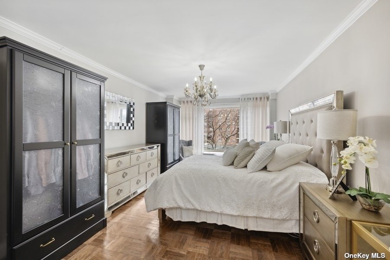
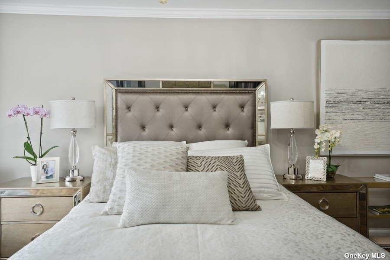
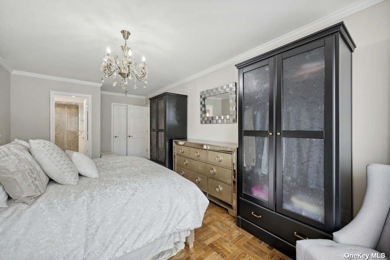
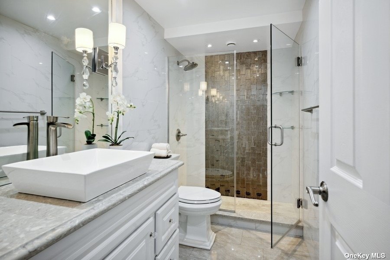
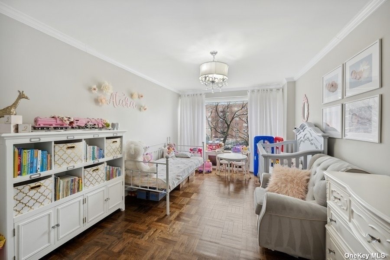
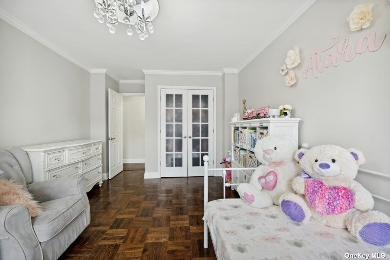
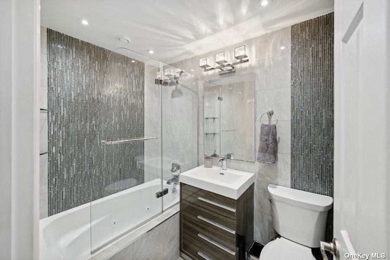
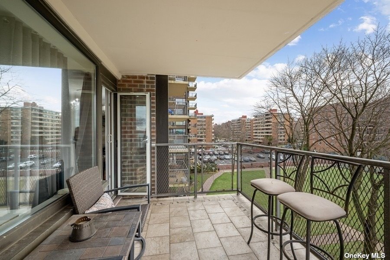
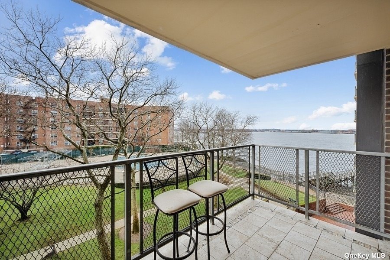
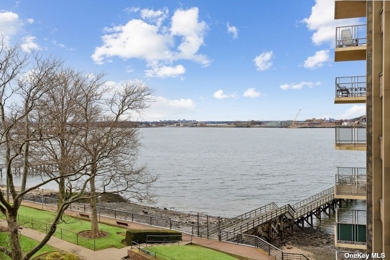
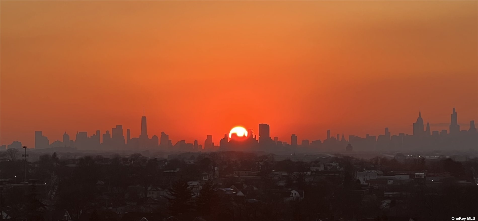
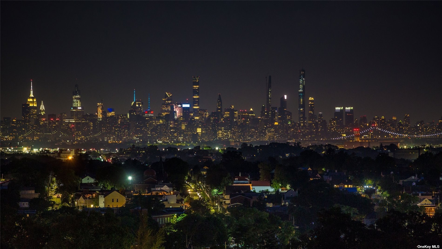

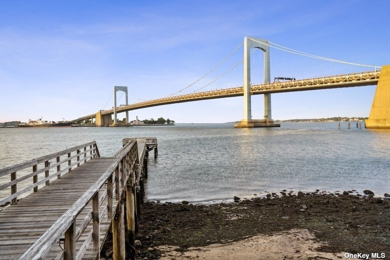
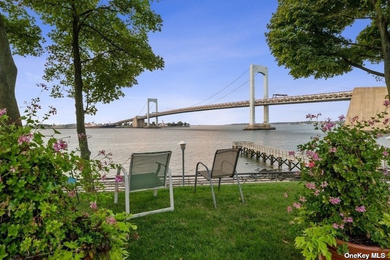
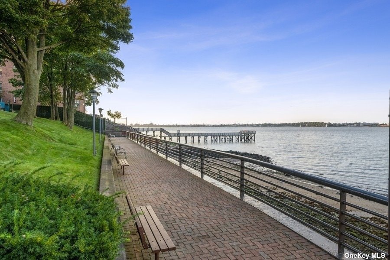
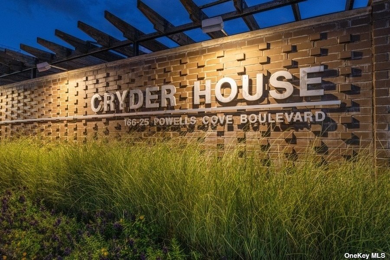
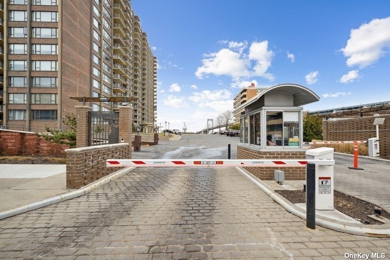
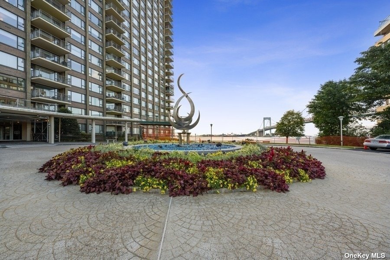
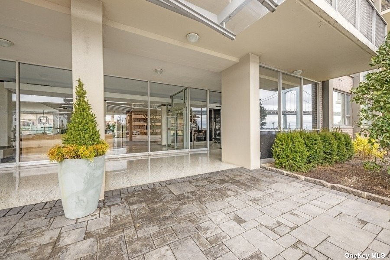
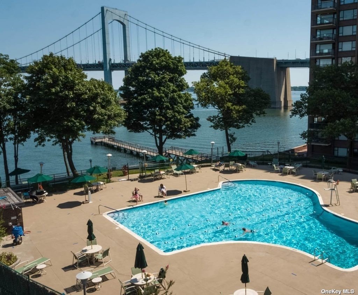
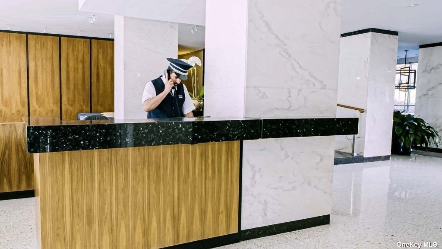
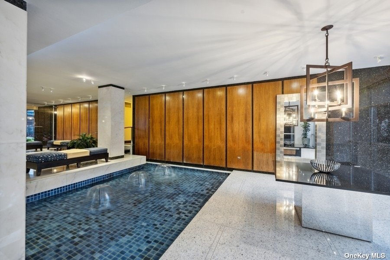
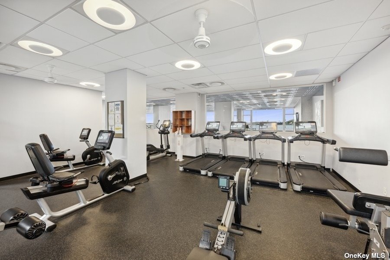
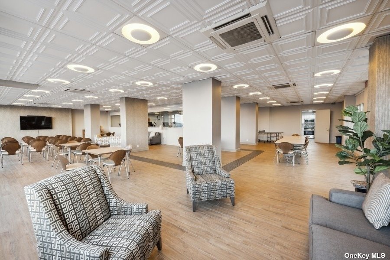
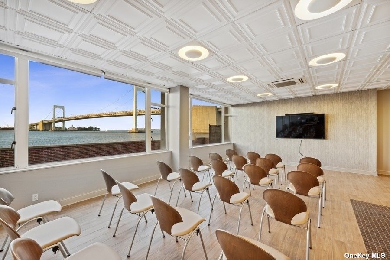
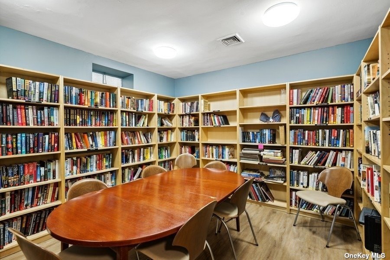
Discover the perfect fusion of manhattan's elegance and queens' waterfront lifestyle at 4c cryder house. This completely renovated 2br, 2bth home sparkles with designer touches that will take your breath away - like thoughtfully placed indirect lighting in custom ceiling moulding! Flow through an open-concept living/dining area featuring floor to ceiling windows out onto a private balcony overlooking mesmerizing water views. Enjoy entertainment within an artful european limestone brick recess complete with fireplace & flatscreen tv. Experience ultimate serenity in the primary bedroom with an indulgent spa-inspired ensuite bath. Then recharge and revive in a luxurious soaking tub found within the home's second bathroom - featuring sleek modern finishes to bring you blissful relaxation. Closets galore and dark stained wood floors throughout! Plus white glove amenities: 24 hour gated security, lobby attendant, parking, in ground heated pool, walking promenade and fishing dock, fitness center, community room, library and much, much more.
| Location/Town | Beechhurst |
| Area/County | Queens |
| Prop. Type | Coop for Sale |
| Style | High Rise |
| Maintenance | $2,305.00 |
| Bedrooms | 2 |
| Total Rooms | 5 |
| Total Baths | 2 |
| Full Baths | 2 |
| Year Built | 1950 |
| Basement | Common |
| Construction | Brick, Other |
| Cooling | Central Air |
| Heat Source | Oil, Forced Air |
| Features | Basketball Court |
| Property Amenities | Dishwasher, microwave, refrigerator |
| Pets | Cats OK |
| Pool | In Ground |
| Community Features | Gated |
| Parking Features | Assigned |
| School District | Queens 25 |
| Middle School | Jhs 194 William Carr |
| High School | Bayside High School |
| Listing information courtesy of: Century 21 Shared Purpose | |