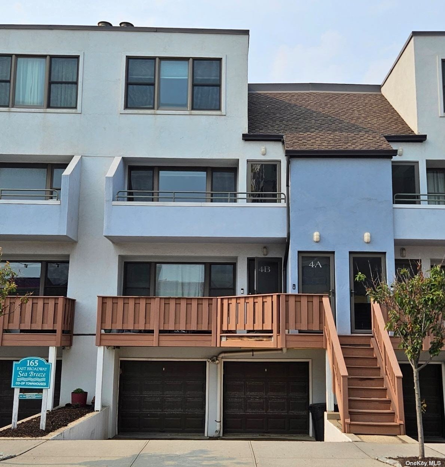
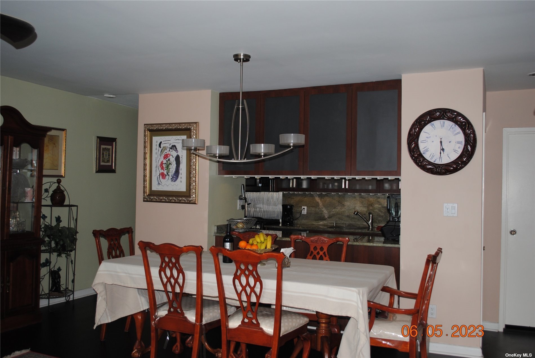
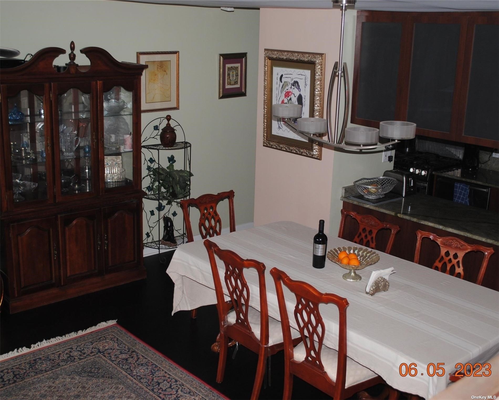
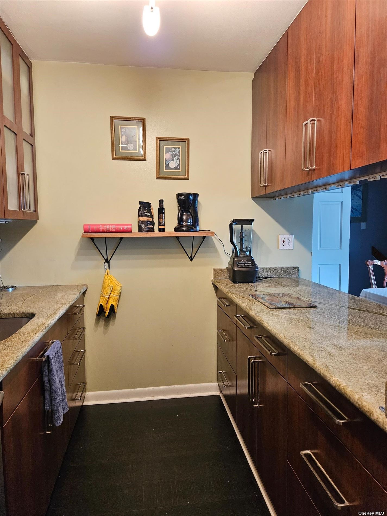
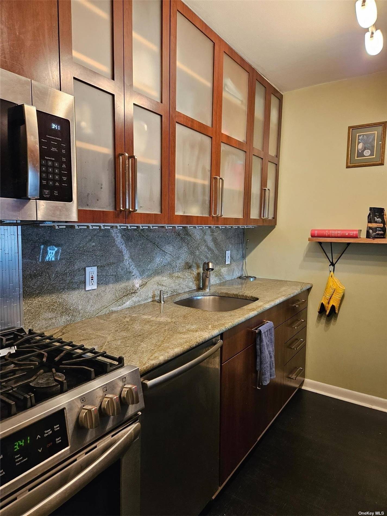
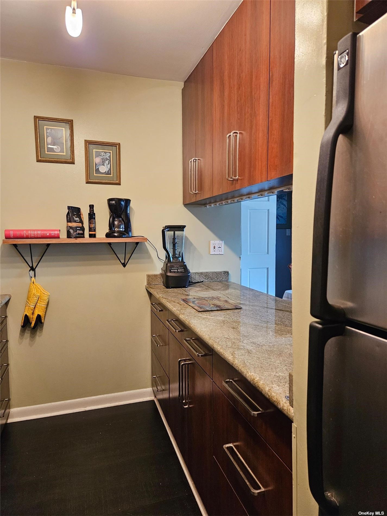
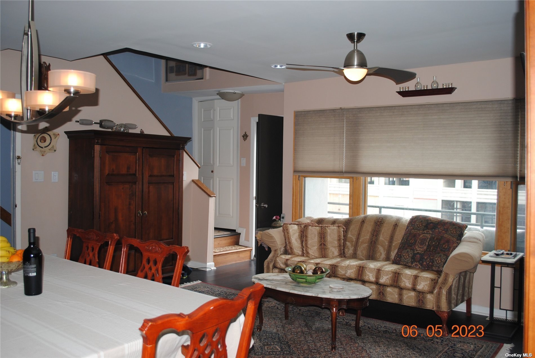
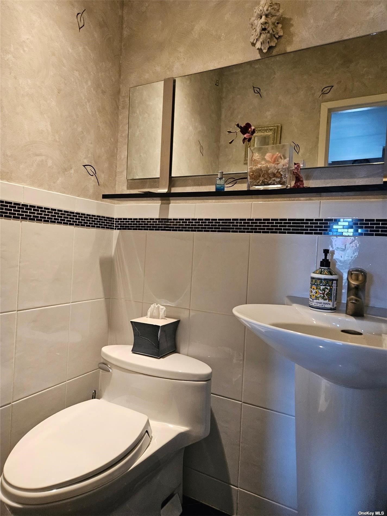
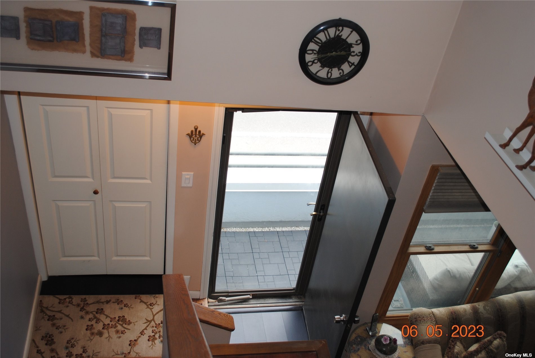
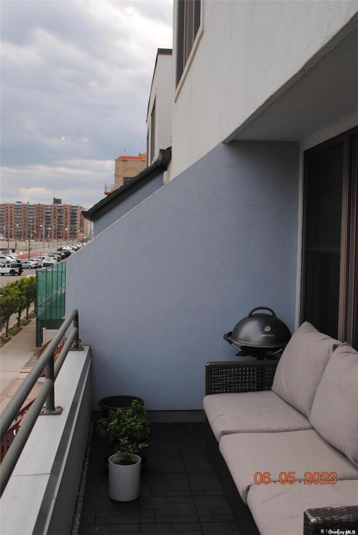
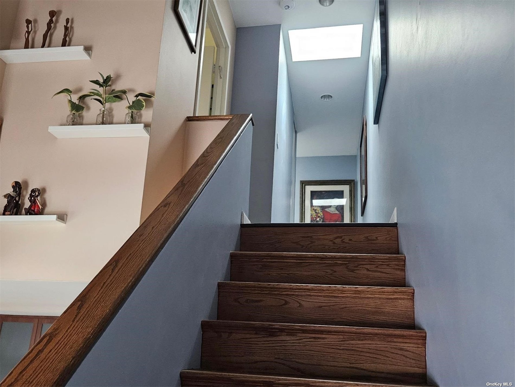
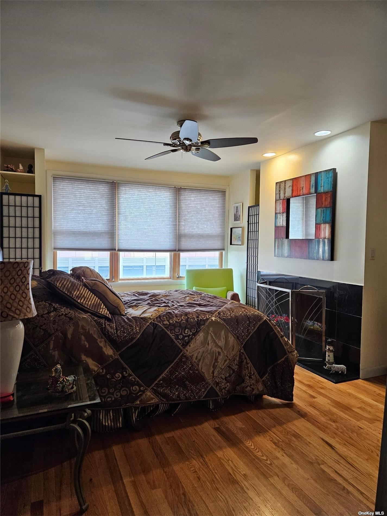
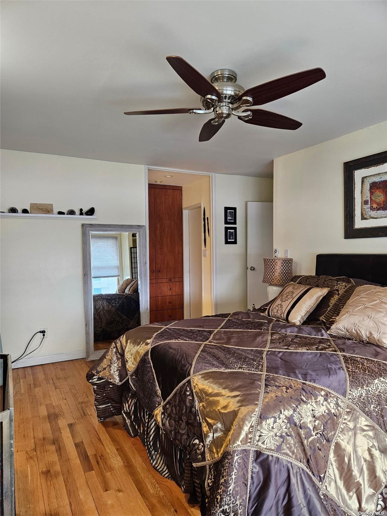
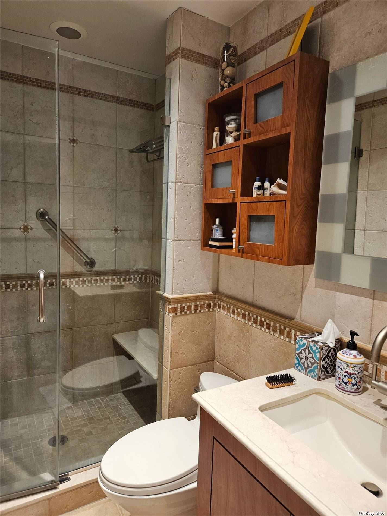
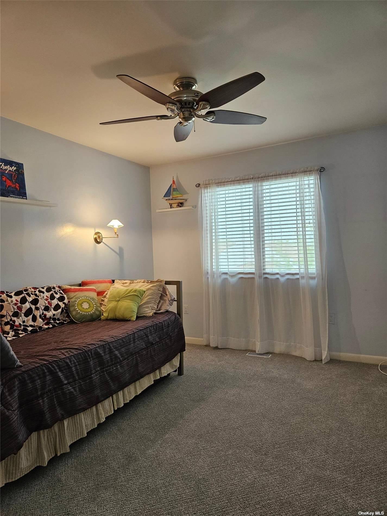
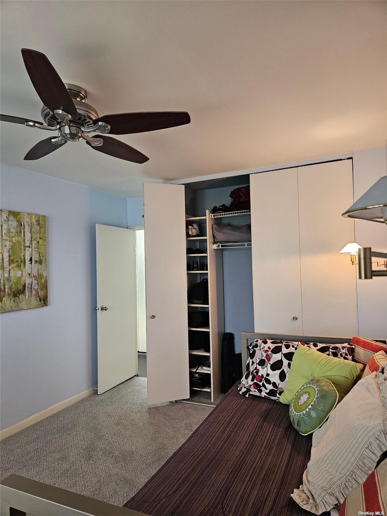
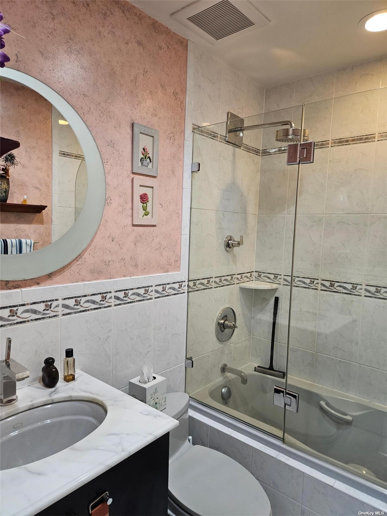
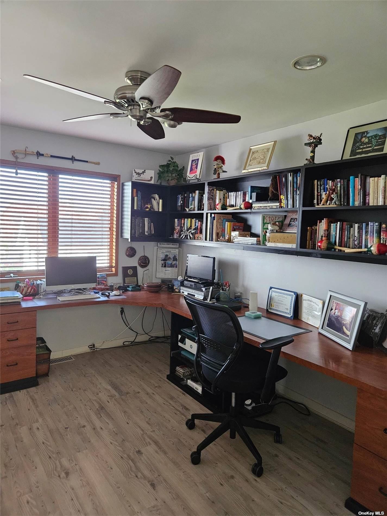

Property Description
Live the dream - short block(s) to the ocean, main street with lots of shopping and restaurants, houses of worship, parks and public transportation. Co-op townhouses with condo rules. Pets allowed. Private garage with additional bonus room in back. Driveway for 2nd car.. Additional spots in back of building for your guests. Balcony, 2 wood-burning fireplaces, 2 skylights, generously sized bedrooms, 2 1/2 baths, built -ins. Thermal masseur tub. Hardwood floors on main level of unit, both flights of stairs and primary bedroom. Tankless hot water heater. Ring doorbell included.
Property Information
| Location/Town | Long Beach |
| Area/County | Nassau |
| Prop. Type | Coop for Sale |
| Style | Townhouse |
| Maintenance | $1,709.00 |
| Tax | $8,281.00 |
| Bedrooms | 3 |
| Total Rooms | 5 |
| Total Baths | 3 |
| Full Baths | 2 |
| 3/4 Baths | 1 |
| # Stories | 3 |
| Year Built | 1986 |
| Basement | None |
| Construction | Frame, Stucco |
| Cooling | Central Air |
| Heat Source | Natural Gas, Forced |
| Features | Balcony |
| Property Amenities | Ceiling fan, chandelier(s), curtains/drapes, dishwasher, dryer, energy star appliance(s), flat screen tv bracket, garage door opener, garage remote, light fixtures, microwave, refrigerator, shades/blinds, wall to wall carpet, washer |
| Pets | Dogs OK, Cats O |
| Condition | Excellent |
| Window Features | Skylight(s) |
| Community Features | Park |
| Lot Features | Near Public Transit |
| Parking Features | Attached, 1 Car Attached, Driveway, Garage, Private |
| Tax Lot | 41 |
| Association Fee Includes | Maintenance Grounds, Exterior Maintenance, Snow Removal, Trash |
| School District | Long Beach |
| Middle School | Long Beach Middle School |
| High School | Long Beach High School |
| Features | Smart thermostat, living room/dining room combo, master bath, powder room, walk-in closet(s), wash/dry connection |
| Listing information courtesy of: Charles Rutenberg Realty Inc | |
Mortgage Calculator
Note: web mortgage-calculator is a sample only; for actual mortgage calculation contact your mortgage provider