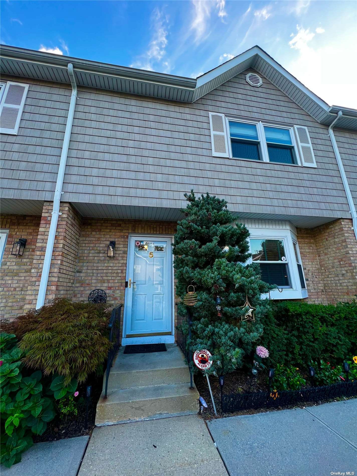
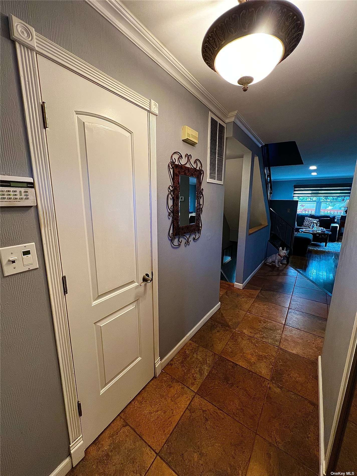
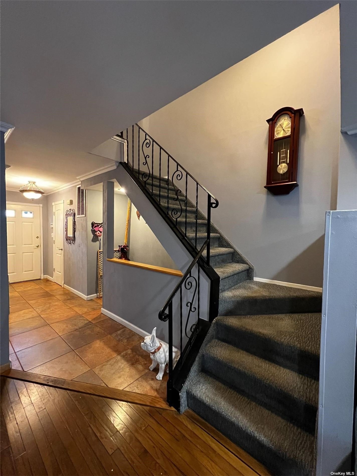
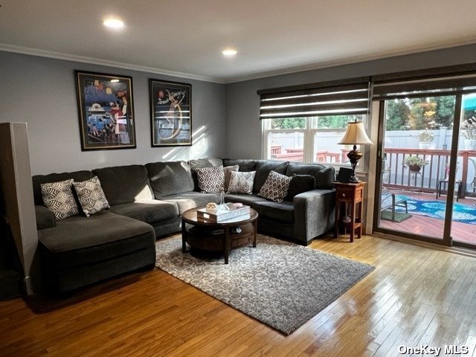
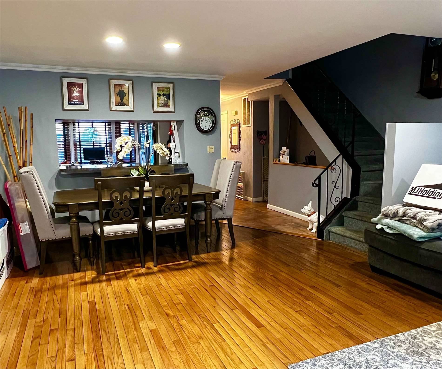
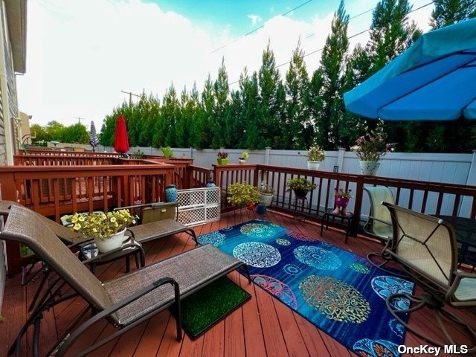
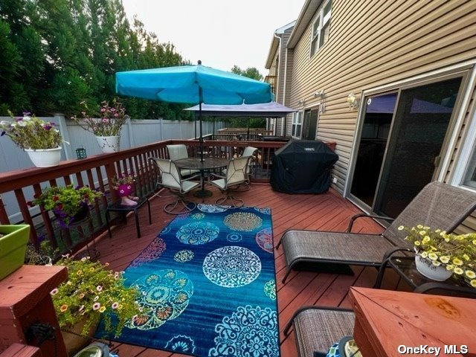
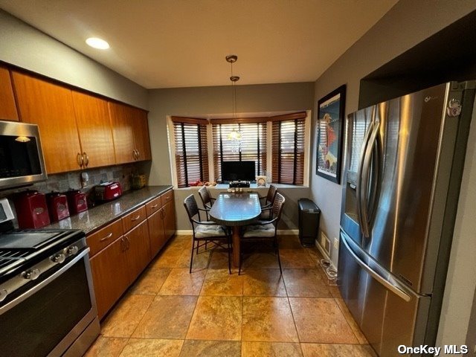
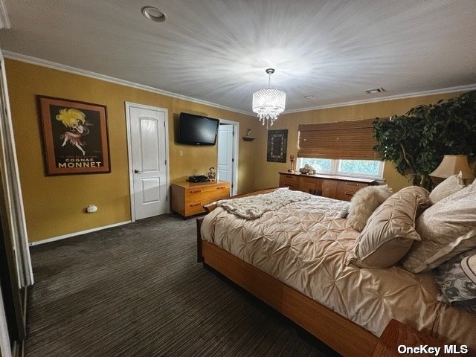
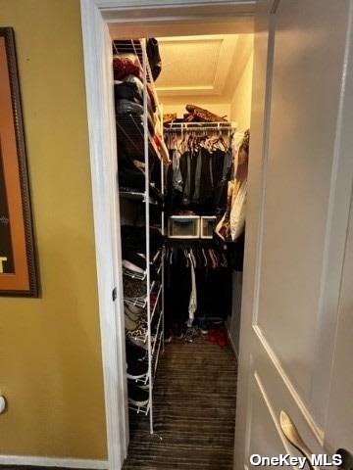
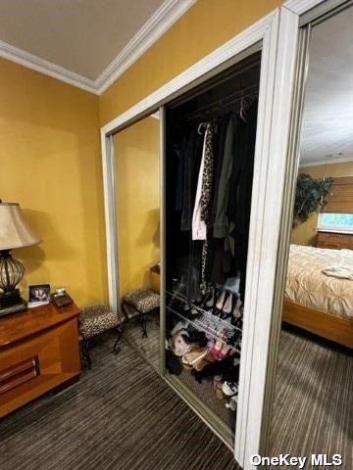
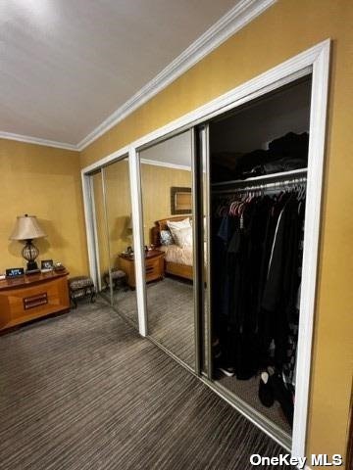
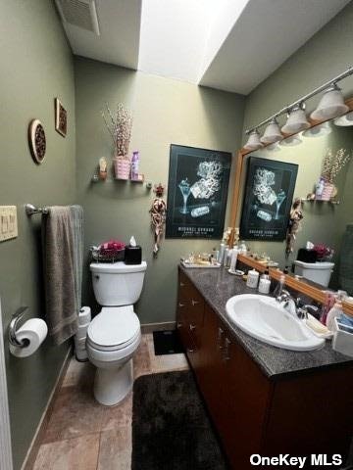
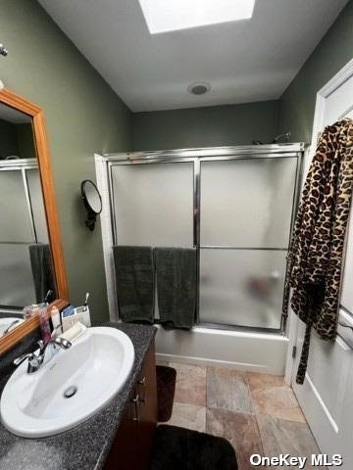
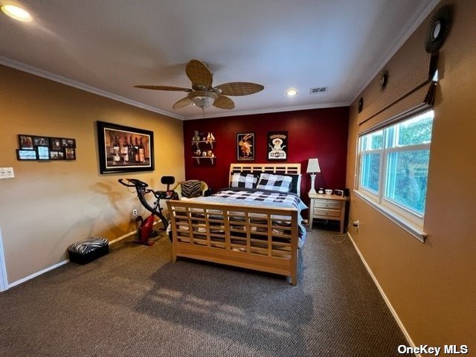
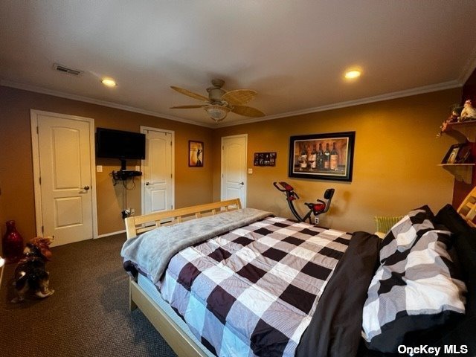
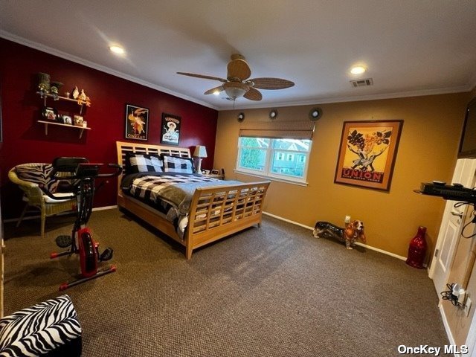
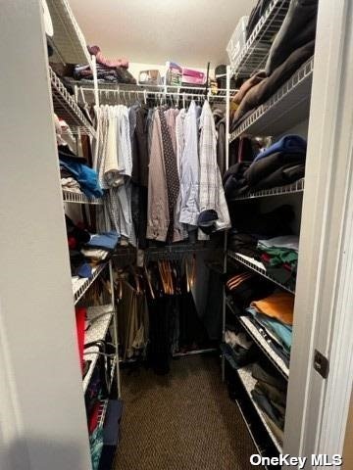
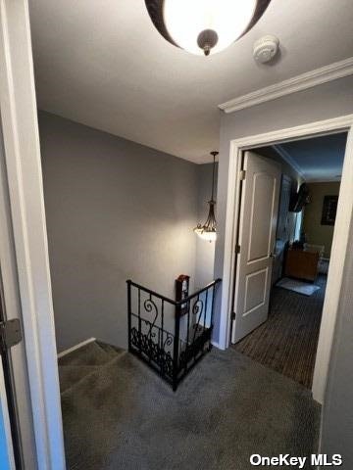
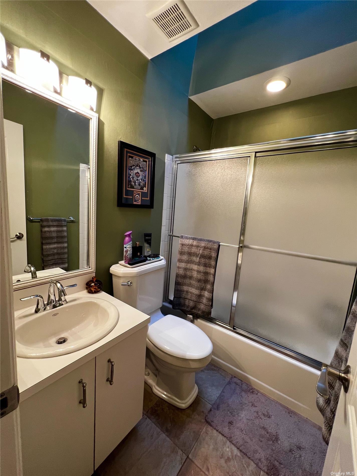
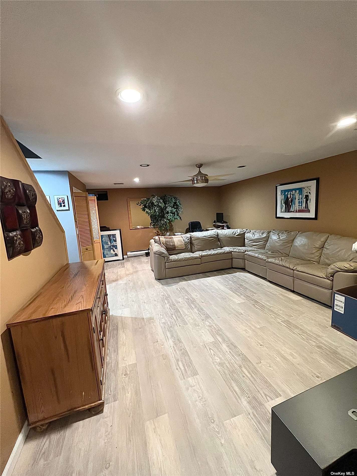
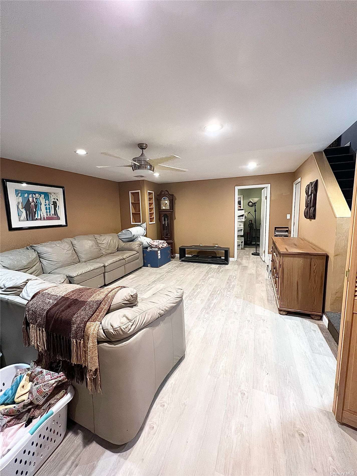
Amazing 3 floor 3 bedroom 2 1/2 bath co-op townhouse approximately 1450 square feet featuring large living room/dining room with solid wood floors, sliding door to updated deck, eat-in kitchen with all stainless steel appliances and built-in table, master suite, one walk-in closet, two other large closets, fully finished basement with front- loading washer and dryer, central air/forced air gas heat. All closets have professionally installed closet systems. One assigned parking spot with many available guest spots, excellent merrick school district. Financially sound development. Currently no assessments. 20% down requirement for financing. Pets allowed up to 30lbs. Maintenance fee includes yearly taxes, snow removal, landscaping, garbage removal!
| Location/Town | Merrick |
| Area/County | Nassau |
| Prop. Type | Coop for Sale |
| Style | Townhouse |
| Maintenance | $1,105.00 |
| Bedrooms | 3 |
| Total Rooms | 6 |
| Total Baths | 3 |
| Full Baths | 2 |
| 3/4 Baths | 1 |
| # Stories | 3 |
| Year Built | 1986 |
| Basement | Finished, Full |
| Construction | Brick, Vinyl Siding |
| Cooling | Central Air |
| Heat Source | Natural Gas, Forced |
| Features | Sprinkler System |
| Property Amenities | A/c units, alarm system, ceiling fan, curtains/drapes, dishwasher, dryer, freezer, gas grill, microwave, refrigerator, shades/blinds, washer |
| Pets | Dogs OK, Cats O |
| Patio | Deck |
| Community Features | Trash Collection, Park |
| Lot Features | Near Public Transit, Private |
| Parking Features | Assigned, Parking Lot |
| Association Fee Includes | Exterior Maintenance, Snow Removal, Trash, Sewer |
| School District | North Merrick |
| Middle School | Merrick Avenue Middle School |
| High School | Sanford H Calhoun High School |
| Features | Eat-in kitchen, master bath, storage, walk-in closet(s) |
| Listing information courtesy of: Prince & Associates Realty Grp | |