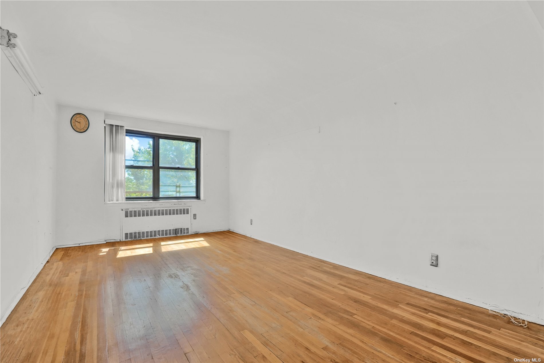
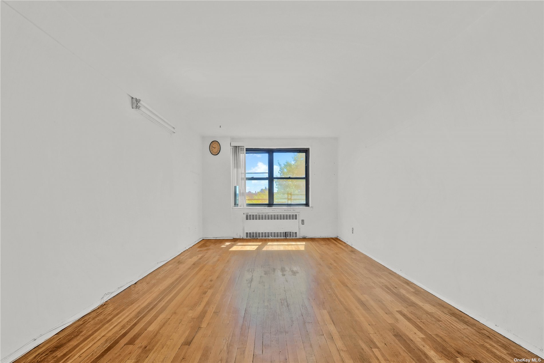
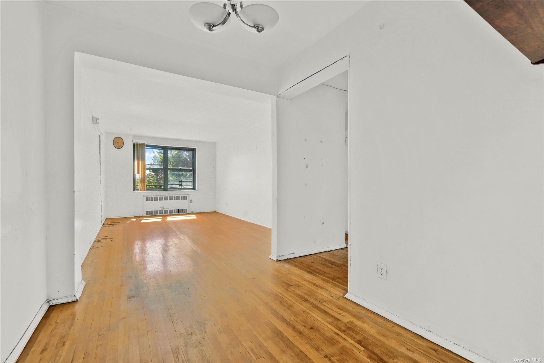
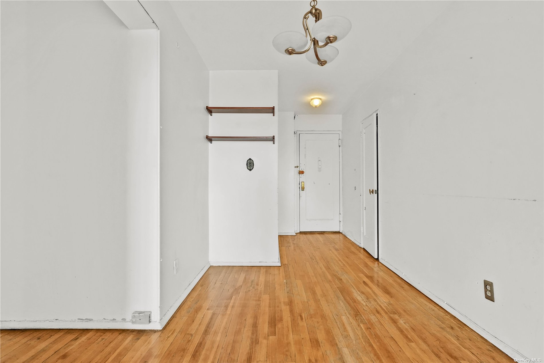
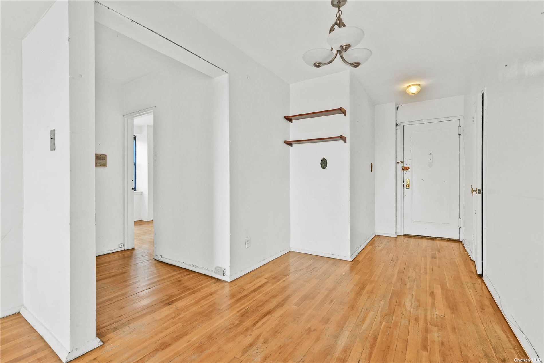
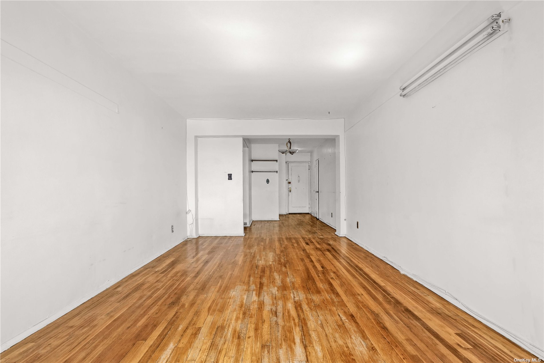
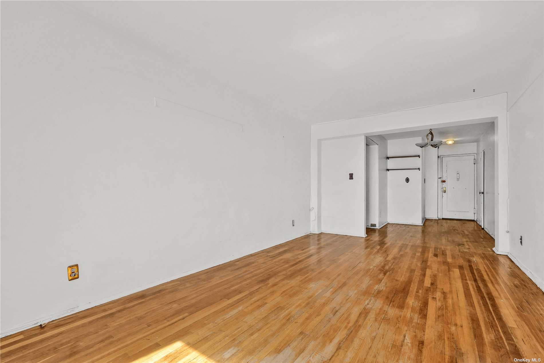
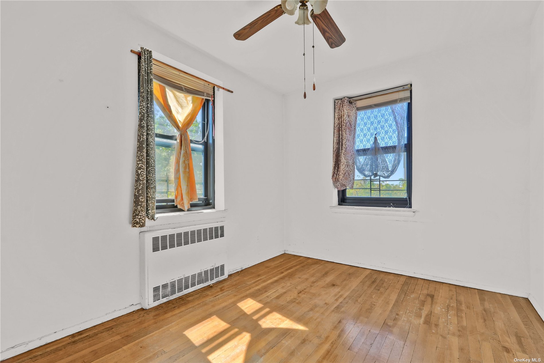
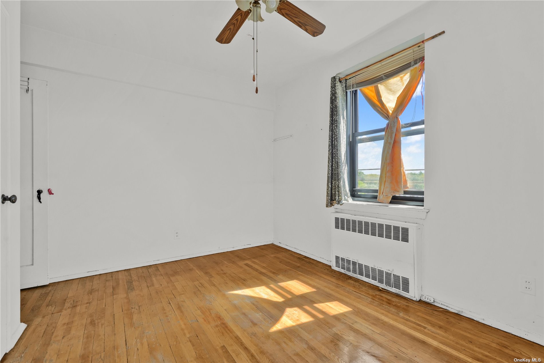
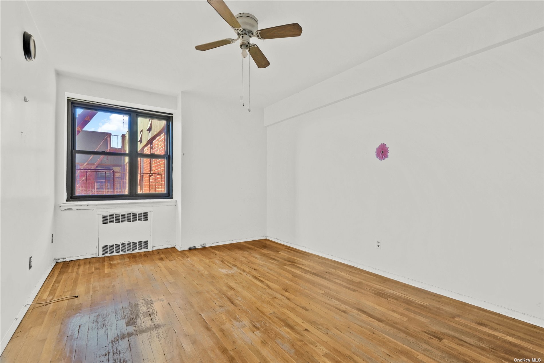
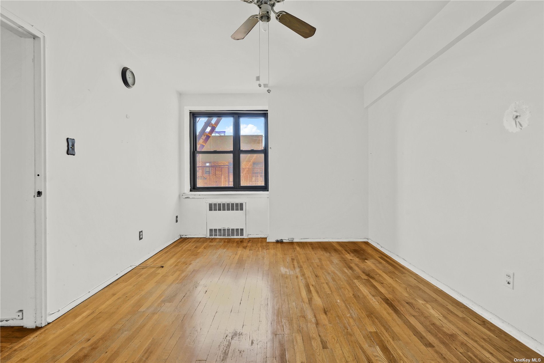
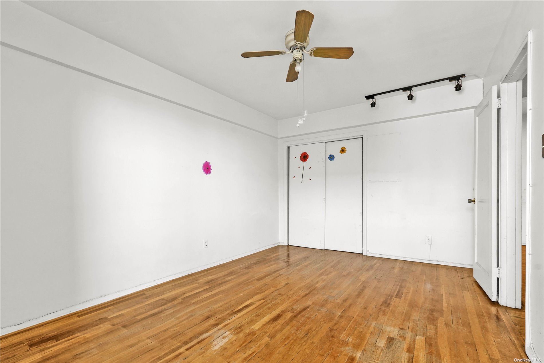
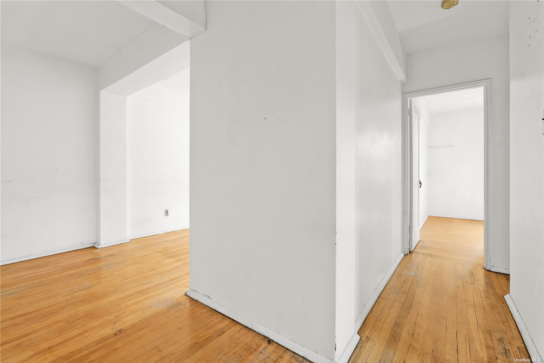
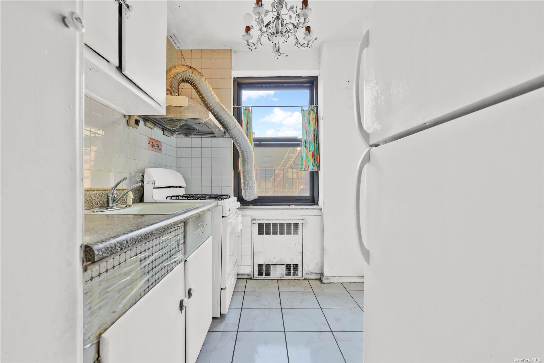
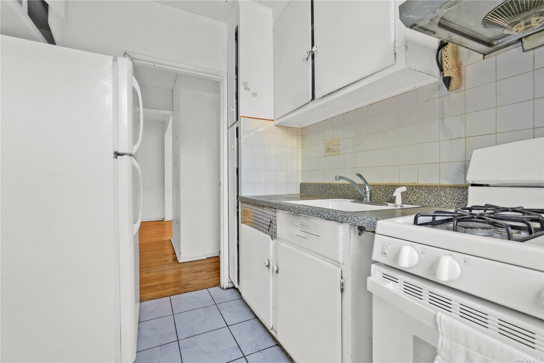
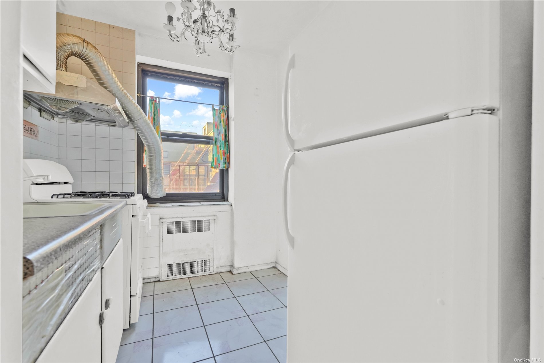
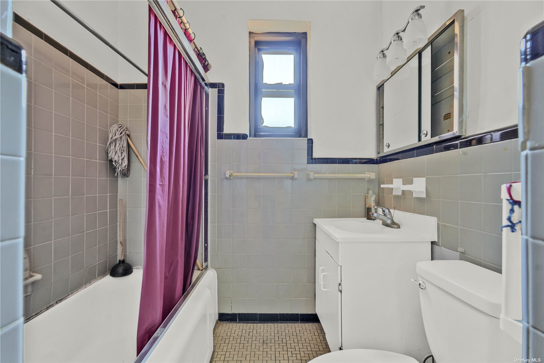
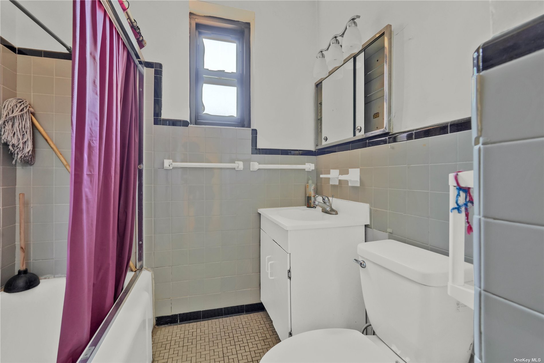
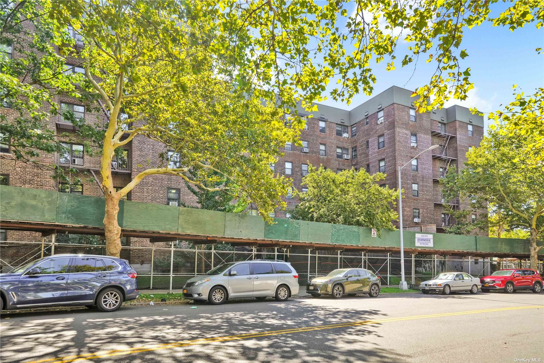
Modern and comfortable living in this 2-bedroom, 1-bathroom coop, available for sale. Located on the 6th floor, this unit is flooded with natural light that graces the kitchen and bathroom through expansive windows, highlighting the allure of south exposure. Low maintenance fees encompass hot water, gas, heat, and electricity, ensuring hassle-free living. While parking is waitlisted, the unit's captivating features more than compensate. Immerse yourself in immaculate hardwood flooring that flows seamlessly throughout. The kitchen and bathroom have been tastefully renovated, showcasing granite countertops and elegant tiling for a touch of opulence. The master bedroom surprises with a sliding door closet, adding both style and functionality. The second bedroom boasts two windows that infuse the space with light and character. Positioned near shopping centers, schools, and bus stops, this sought-after coop offers convenience at your doorstep. Don't miss the chance to own a sophisticated living space in a prime location.
| Location/Town | Flushing |
| Area/County | Queens |
| Prop. Type | Coop for Sale |
| Style | Mid-Rise |
| Maintenance | $812.00 |
| Bedrooms | 2 |
| Total Rooms | 5 |
| Total Baths | 1 |
| Full Baths | 1 |
| Year Built | 1952 |
| Basement | Walk-Out Access |
| Construction | Brick |
| Cooling | Window Unit(s) |
| Heat Source | Natural Gas, Steam |
| Pets | Cats OK |
| Community Features | Park |
| Lot Features | Near Public Transit, Cul-De-Sec, Private |
| Parking Features | Waitlist |
| Association Fee Includes | Air Conditioning Allowed, Cable TV, Electricity, Trash, Gas, Maintenance Grounds, Heat, Hot Water, S |
| School District | Queens 25 |
| Middle School | Jhs 185 Edward Bleeker |
| Elementary School | Ps 214 Cadwallader Colden, Ps |
| High School | Flushing High School |
| Listing information courtesy of: Chous Realty Group Inc | |