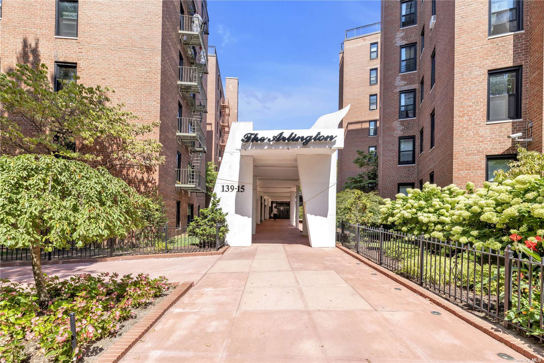
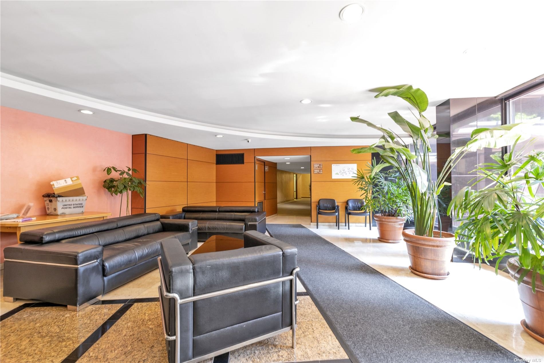
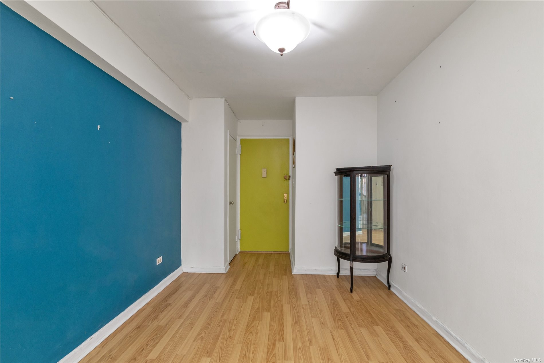
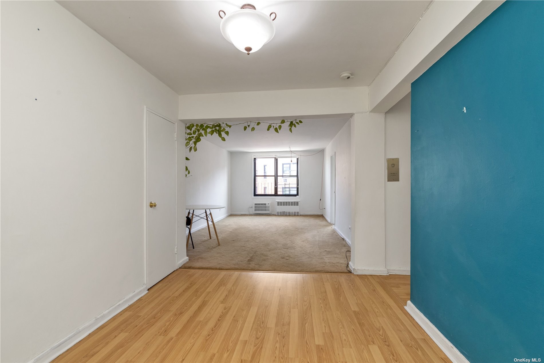
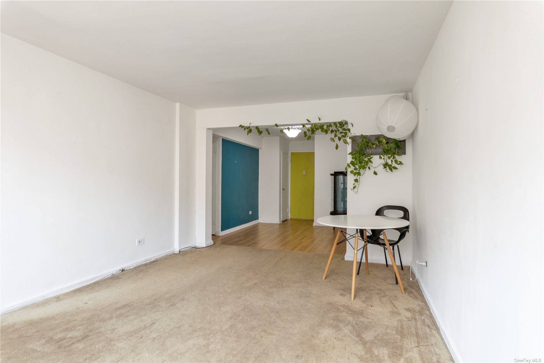
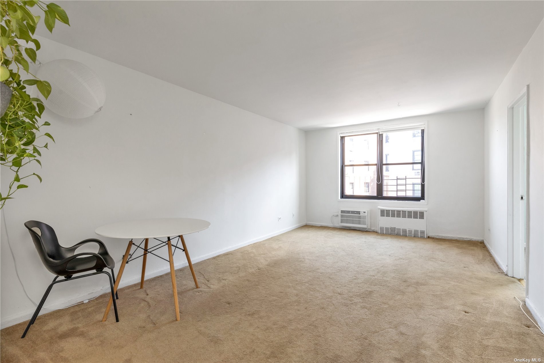
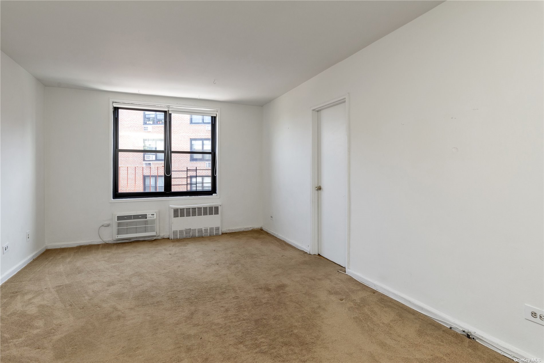
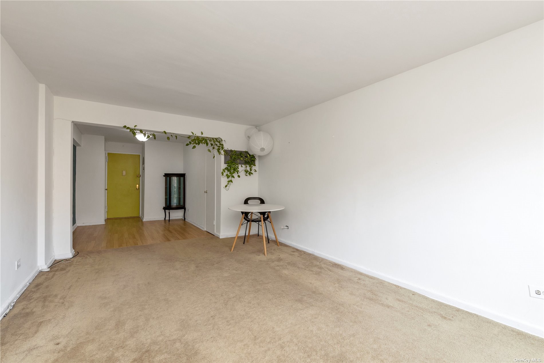
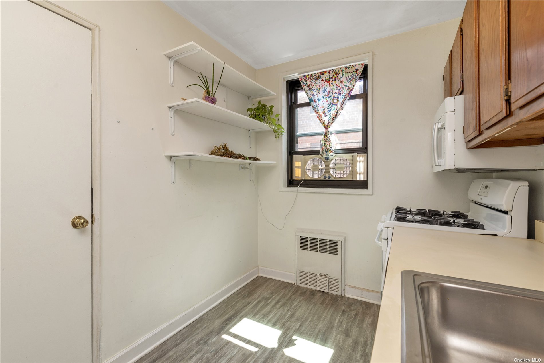
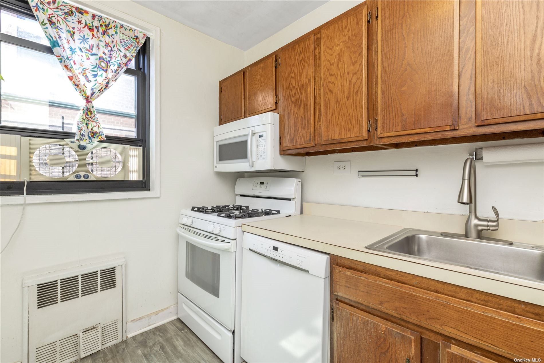
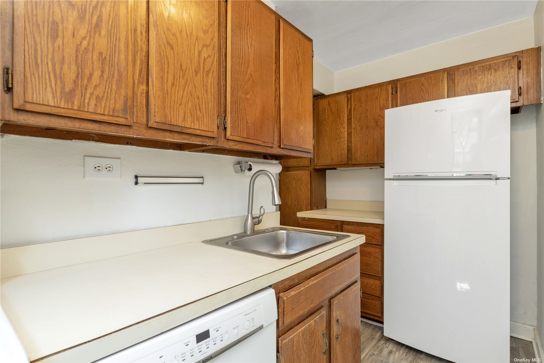
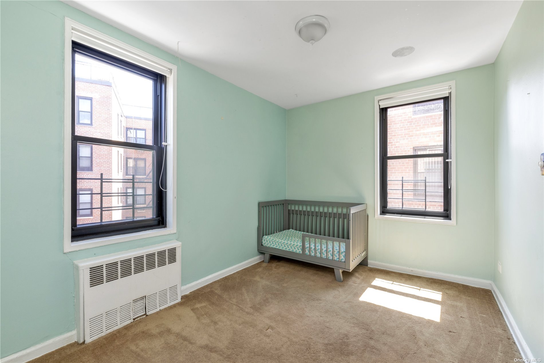
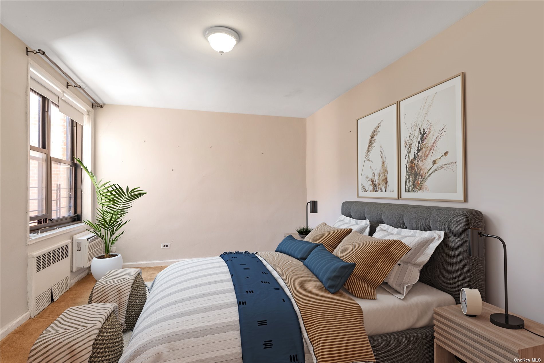
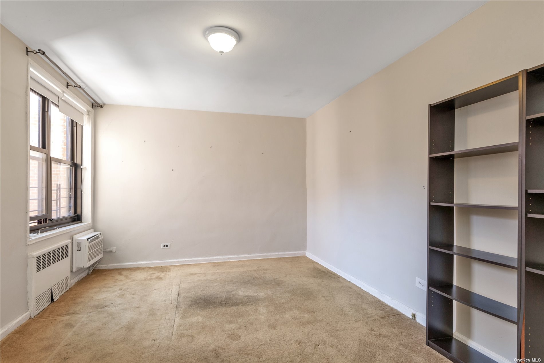
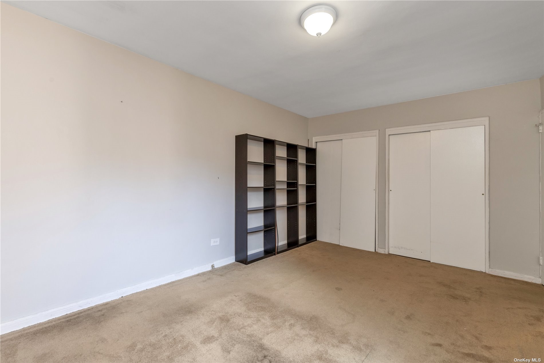
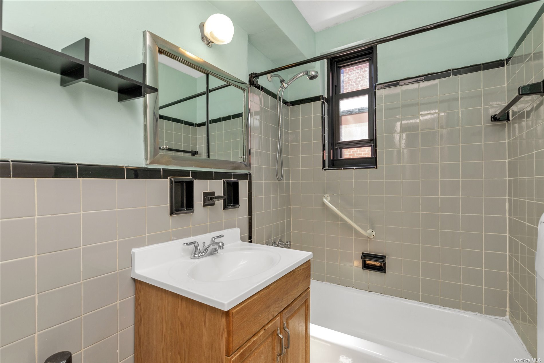
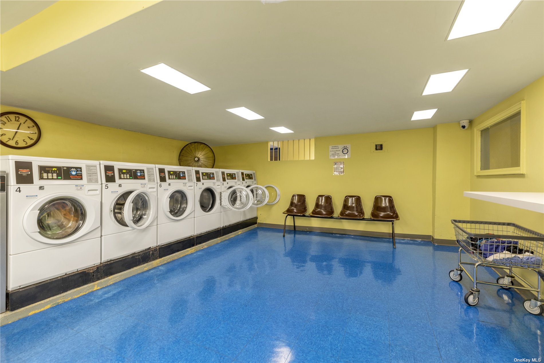
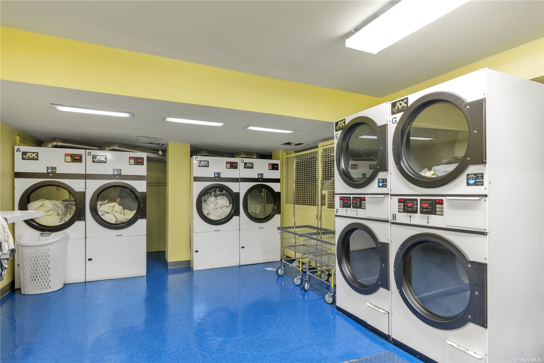
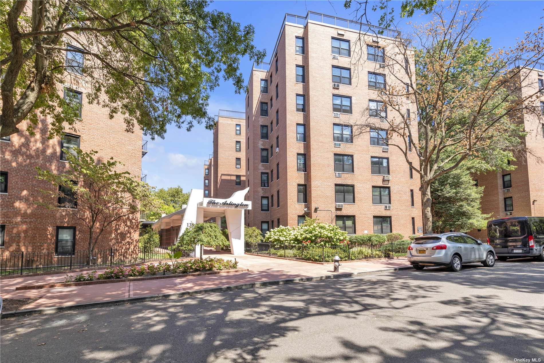
This beautiful, bright and sunny 6th floor unit has 2 bedrooms, 1 bathroom, living room, dining room with courtyard facing. Unit has tons of closet space -(6) , master bedroom is large enough to fit a king size bed, spacious 2nd bedroom, new kitchen floor, bosch dishwasher, new energy saving windows throughout this unit!! Great- full service- building with 24hr doorman on duty, package room/laundry room/bike room/storage room and playground area. Ideal location!! Conveniently located -express buses, e & f trains with easy access to the city for museum visits and various eateries!!! Close to major parkways with minutes to airports- jfk & lga!! Great local shops , restaurants and parks!! Close proximity to queens blvd and main street!! Location- location!!! Wonderful conveniences and great opportunity to own in the arlington!!!
| Location/Town | Briarwood |
| Area/County | Queens |
| Prop. Type | Coop for Sale |
| Style | Mid-Rise |
| Maintenance | $1,038.00 |
| Bedrooms | 2 |
| Total Rooms | 6 |
| Total Baths | 1 |
| Full Baths | 1 |
| # Stories | 7 |
| Year Built | 1958 |
| Basement | Common, Full |
| Construction | Brick |
| Cooling | Zoned |
| Heat Source | Oil, Steam |
| Property Amenities | A/c units, dishwasher, energy star appliance(s) |
| Pets | Dogs OK, Cats O |
| Condition | Good |
| Window Features | ENERGY STAR Qualified Windows |
| Community Features | Park |
| Lot Features | Near Public Transit |
| Parking Features | Garage, Waitlist |
| Association Fee Includes | Trash, Gas, Maintenance Grounds, Heat, Hot Water, Sewer |
| School District | Queens 28 |
| Middle School | Jhs 217 Robert A Van Wyck |
| Elementary School | Ps 117 J Keld/Briarwood School |
| High School | Hillcrest High School |
| Features | First floor bedroom |
| Listing information courtesy of: Douglas Elliman Real Estate | |