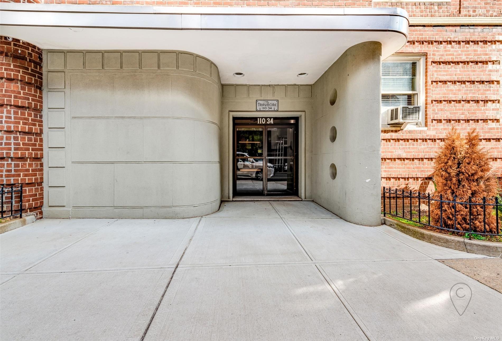
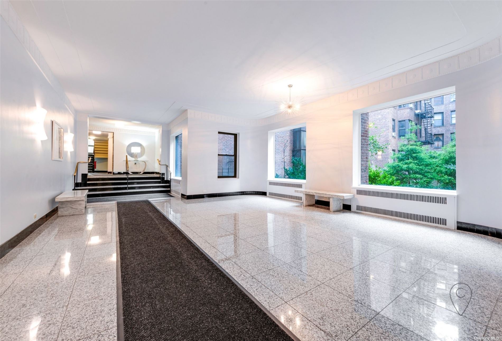
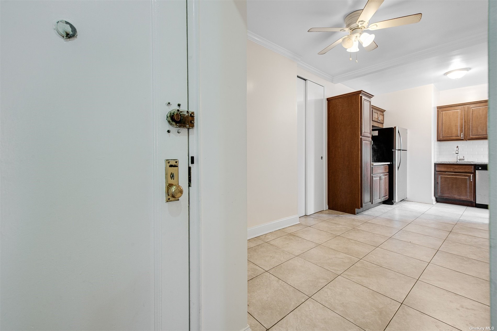
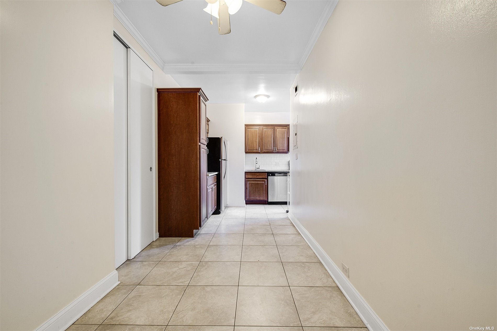
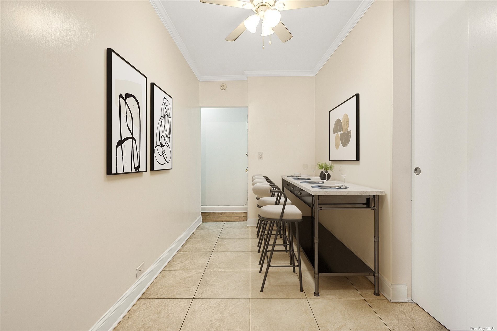
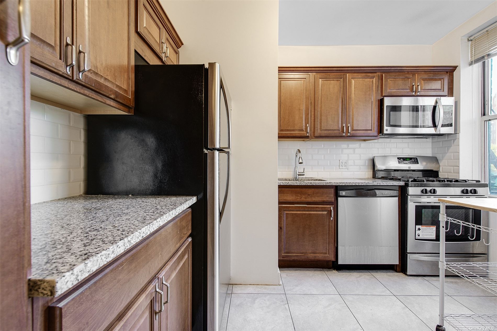
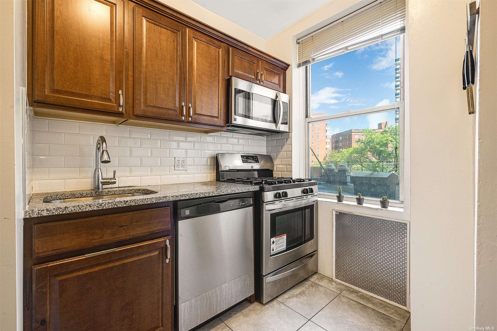

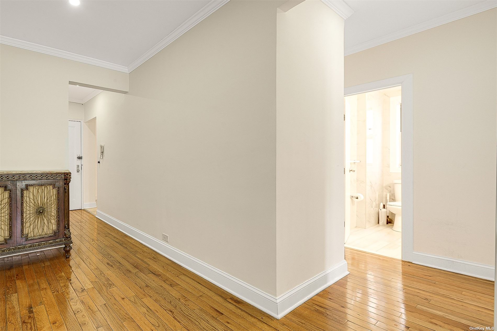
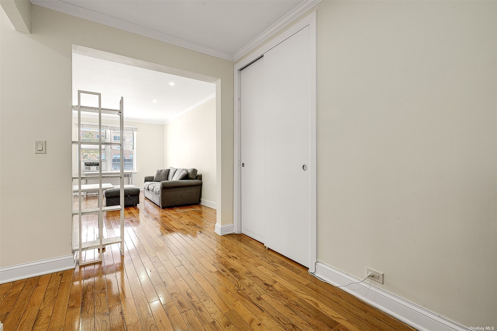
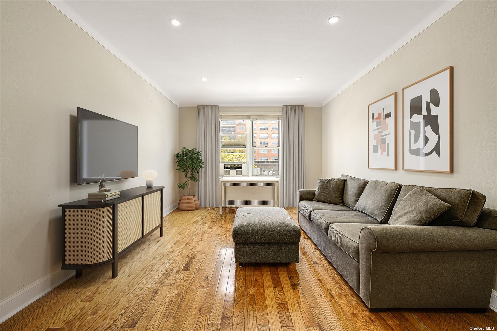
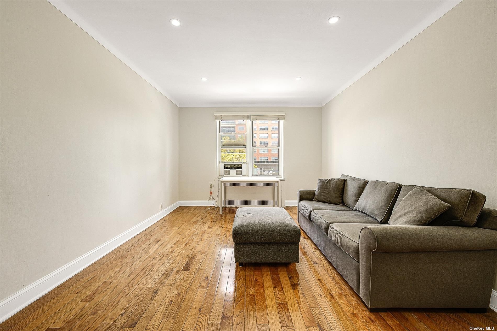
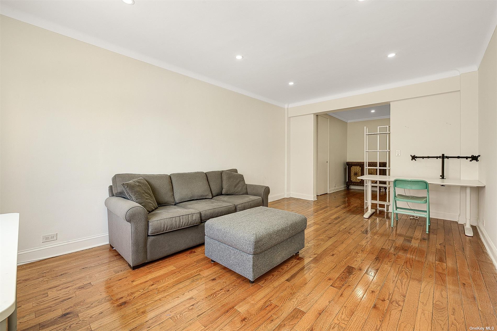
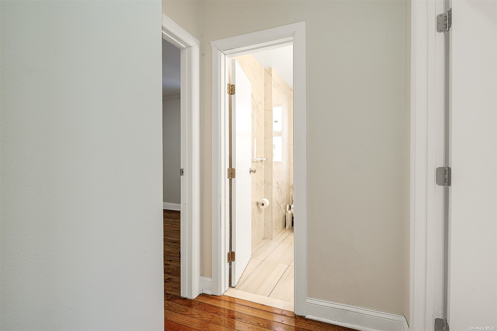
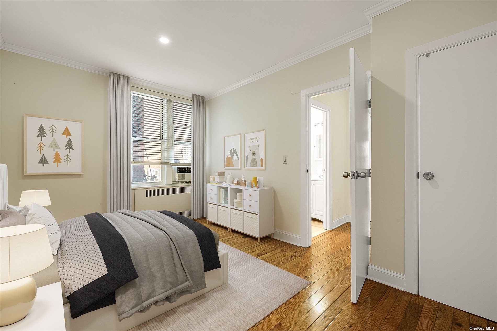
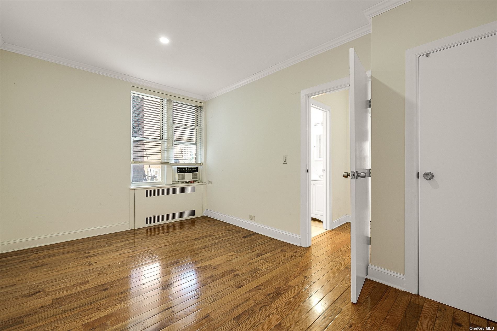
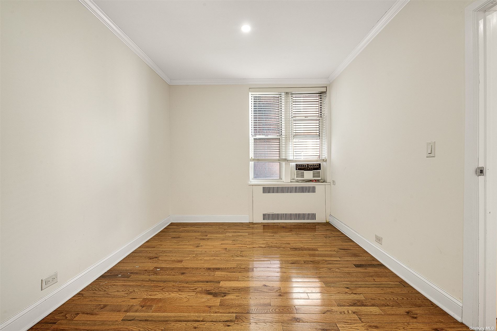
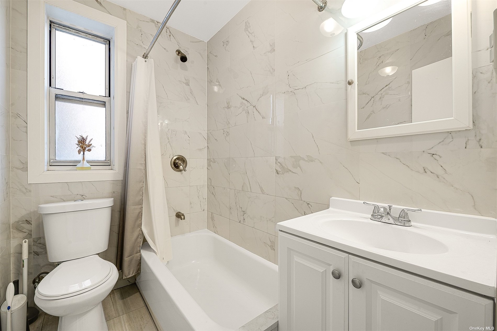
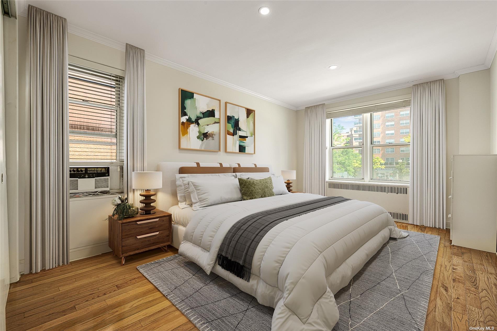
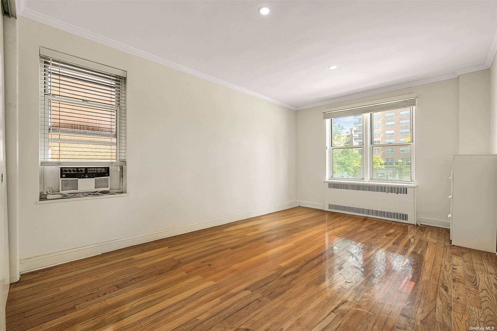
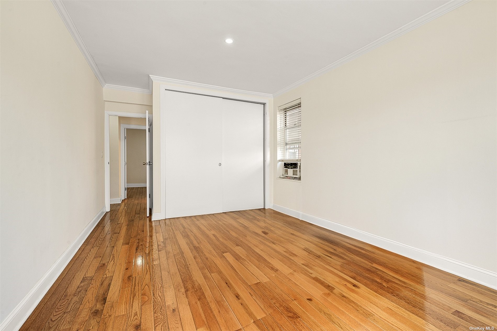
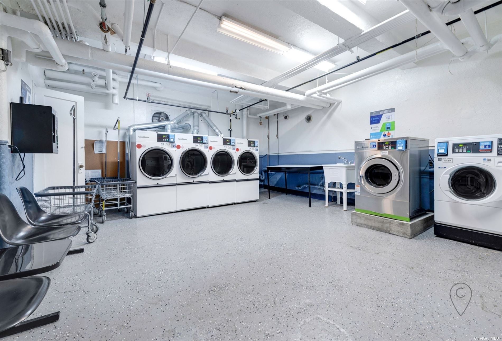
Reset your expectations at the traymore! Largest 2-bedroom line with an expansive layout. Pre-war beauty with high ceilings, plenty of storage, and new hardwood floors throughout. Entry hallway with a massive eat in kitchen to your left fitted with deep double closets and an area perfect for dining. Elegant espresso cabinets, granite counters, timeless subway tiles finished with stainless steel appliances. Spacious entry foyer with another deep double closet, perfect as an additional sitting area or home office. Straight ahead is an expansive living room with modern recessed lighting. The windowed full bath is renovated with marble vein porcelain tiles. Two king-size bedrooms are situated apart and do not share a wall also with recessed lighting and additional closets for ample storage. Residents enjoy an updated lobby, outdoor private courtyard, clean basement with free bike storage, elevators, and a new laundry room. No flip tax! Minutes to all the best dining and shopping on austin st. The express trains are perfectly situated right downstairs from the building. An easy commute into penn station and grand central station on the lirr in less than 20 minutes.
| Location/Town | Forest Hills |
| Area/County | Queens |
| Prop. Type | Coop for Sale |
| Style | Mid-Rise |
| Maintenance | $1,293.00 |
| Bedrooms | 2 |
| Total Rooms | 5 |
| Total Baths | 1 |
| Full Baths | 1 |
| # Stories | 6 |
| Year Built | 1942 |
| Basement | None |
| Construction | Brick |
| Cooling | Window Unit(s) |
| Heat Source | Natural Gas, Steam |
| Property Amenities | Dishwasher, microwave, refrigerator |
| Pets | No |
| Condition | Excellent |
| Community Features | Park |
| Lot Features | Near Public Transit |
| Parking Features | On Street |
| Association Fee Includes | Sewer, Maintenance Grounds, Heat, Hot Water |
| School District | Queens 28 |
| Middle School | Jhs 190 Russell Sage |
| Elementary School | Ps 101 School In The Gardens |
| High School | Hillcrest High School |
| Features | Eat-in kitchen, elevator, entrance foyer, living room/dining room combo, pantry |
| Listing information courtesy of: EXP Realty | |